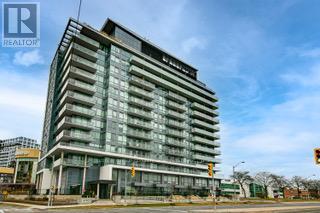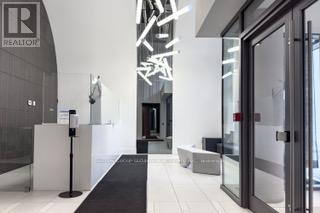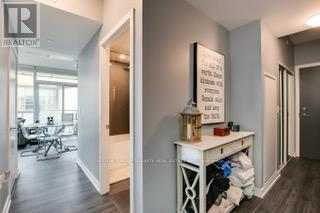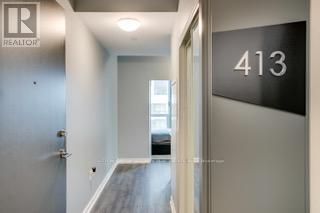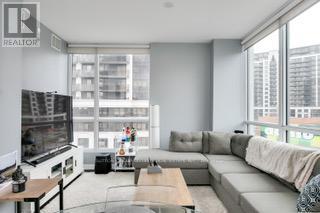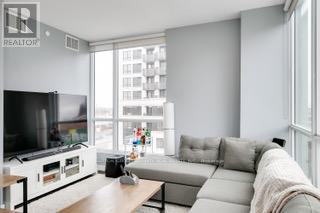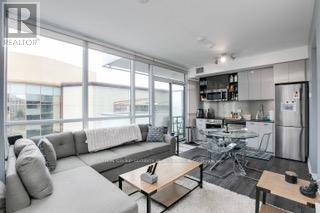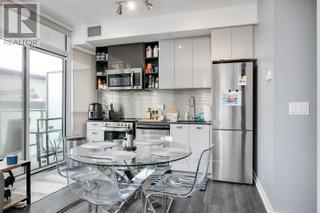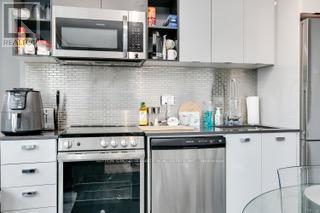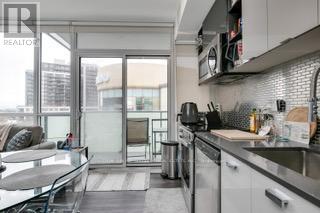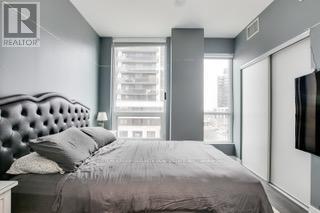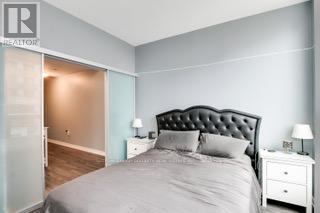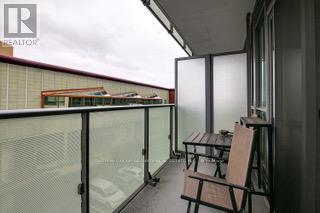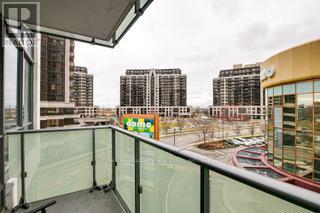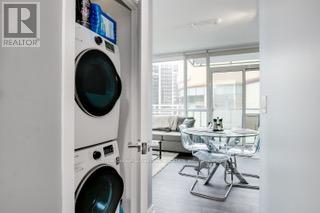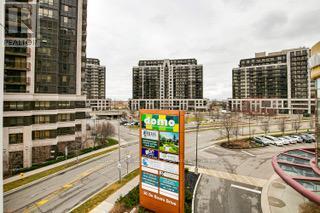413 - 10 De Boers Drive Toronto, Ontario - MLS#: W8244380
$499,999Maintenance,
$408.04 Monthly
Maintenance,
$408.04 MonthlyA must see bright & spacious unit with 1 bedroom + media and 1 Full bathroom. Large windows, 9 ceilings, stainless steel appliances. Large open concept kitchen flowing into dining and family room. Great building amenities, like; concierge, gym, party room, outdoor dining w/ cabana, rooftop lounge, Very pet-friendly building w/pet relief garden & washing station. Steps to Downsview Park, Sheppard West Subway & access hwy 401/Allen Rd. (id:51158)
MLS# W8244380 – FOR SALE : #413 -10 De Boers Dr York University Heights Toronto – 1 Beds, 1 Baths Apartment ** A must see bright & spacious unit with 1 bedroom + media and 1 Full bathroom. Large windows, 9 ceilings, stainless steel appliances. Large open concept kitchen flowing into dining and family room. Great building amenities, like; concierge, gym, party room, outdoor dining w/ cabana, rooftop lounge, Very pet-friendly building w/pet relief garden & washing station. Steps to Downsview Park, Sheppard West Subway & access hwy 401/Allen Rd. (id:51158) ** #413 -10 De Boers Dr York University Heights Toronto **
⚡⚡⚡ Disclaimer: While we strive to provide accurate information, it is essential that you to verify all details, measurements, and features before making any decisions.⚡⚡⚡
📞📞📞Please Call me with ANY Questions, 416-477-2620📞📞📞
Property Details
| MLS® Number | W8244380 |
| Property Type | Single Family |
| Community Name | York University Heights |
| Community Features | Pet Restrictions |
| Features | Balcony |
About 413 - 10 De Boers Drive, Toronto, Ontario
Building
| Bathroom Total | 1 |
| Bedrooms Above Ground | 1 |
| Bedrooms Total | 1 |
| Amenities | Storage - Locker |
| Cooling Type | Central Air Conditioning |
| Exterior Finish | Stone |
| Heating Fuel | Electric |
| Heating Type | Forced Air |
| Type | Apartment |
Parking
| Underground |
Land
| Acreage | No |
Rooms
| Level | Type | Length | Width | Dimensions |
|---|---|---|---|---|
| Main Level | Bedroom | 9.11 m | 9.11 m | 9.11 m x 9.11 m |
| Main Level | Media | Measurements not available | ||
| Main Level | Bathroom | 7.11 m | 5.1 m | 7.11 m x 5.1 m |
| Main Level | Kitchen | 11.1 m | 5.9 m | 11.1 m x 5.9 m |
https://www.realtor.ca/real-estate/26765677/413-10-de-boers-drive-toronto-york-university-heights
Interested?
Contact us for more information

