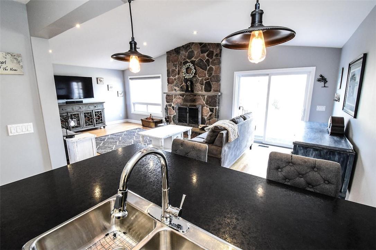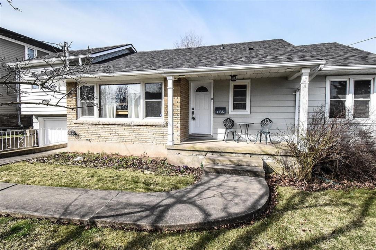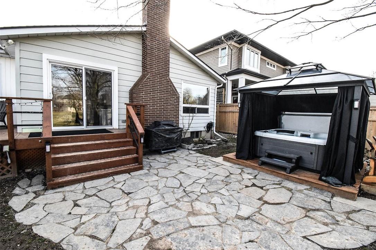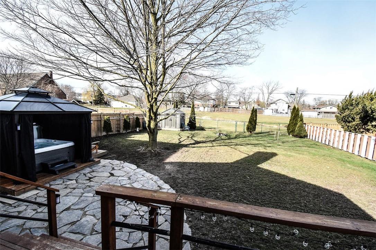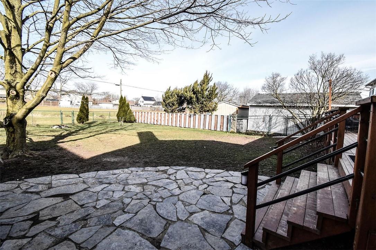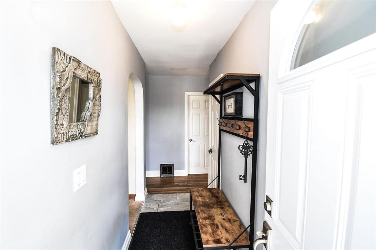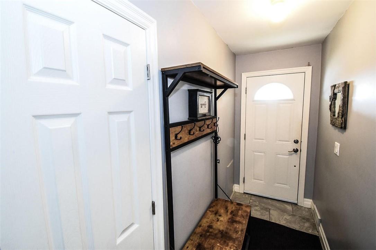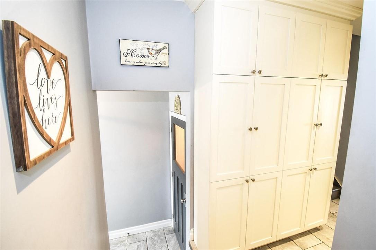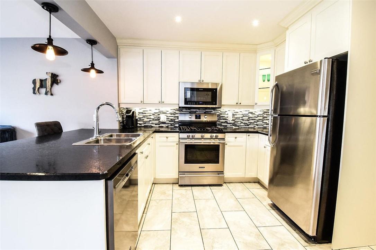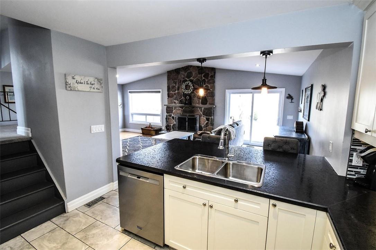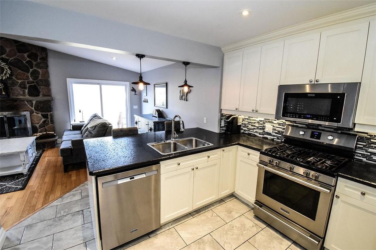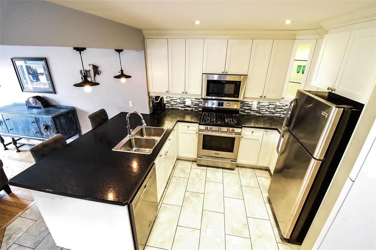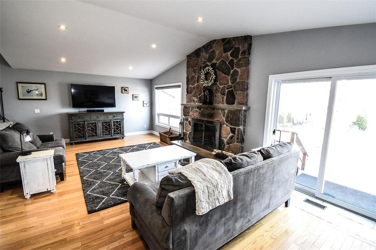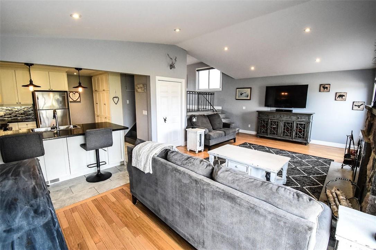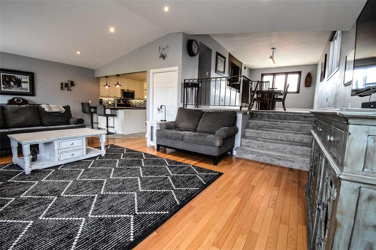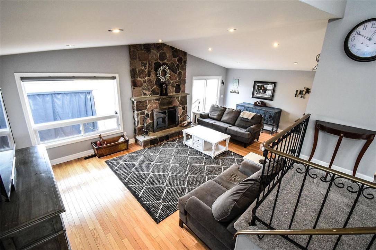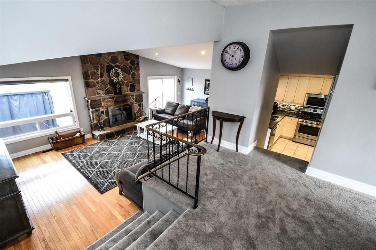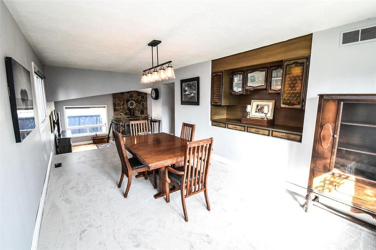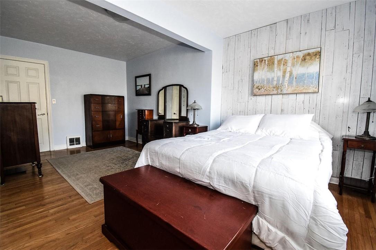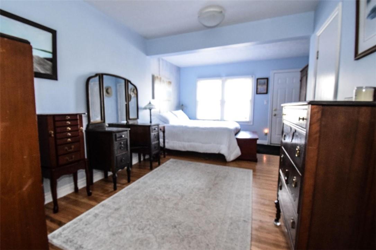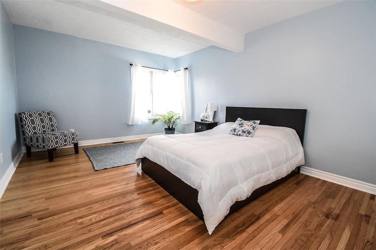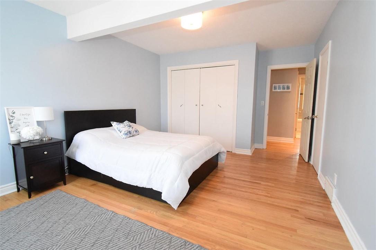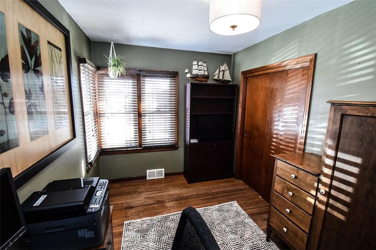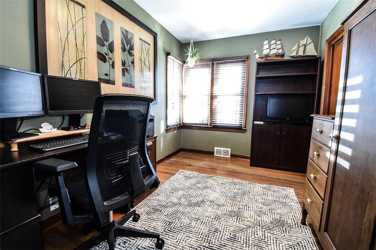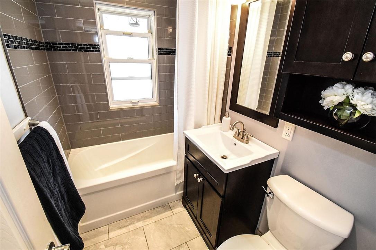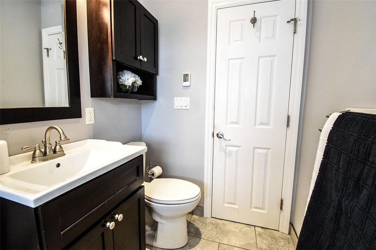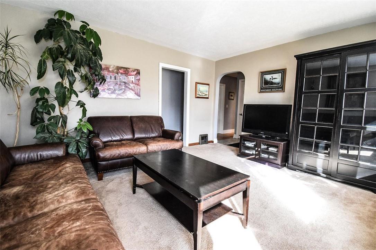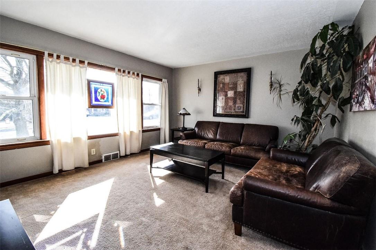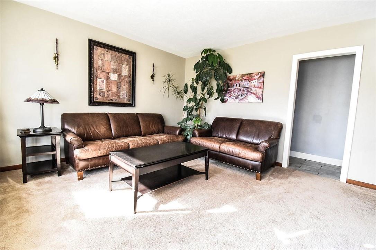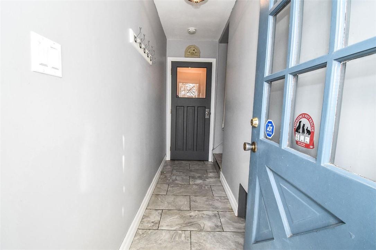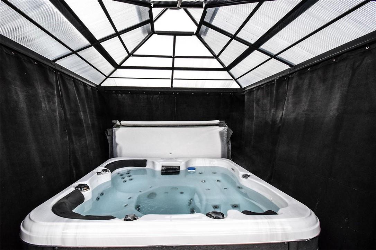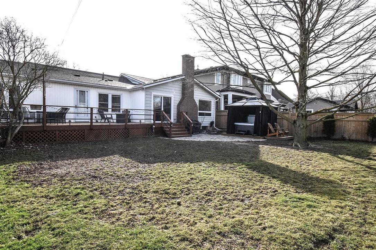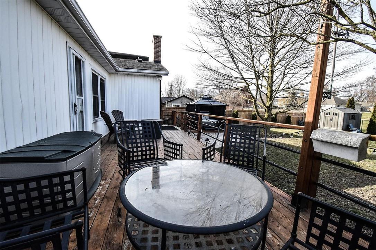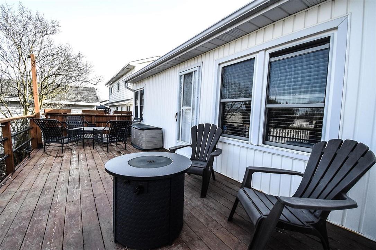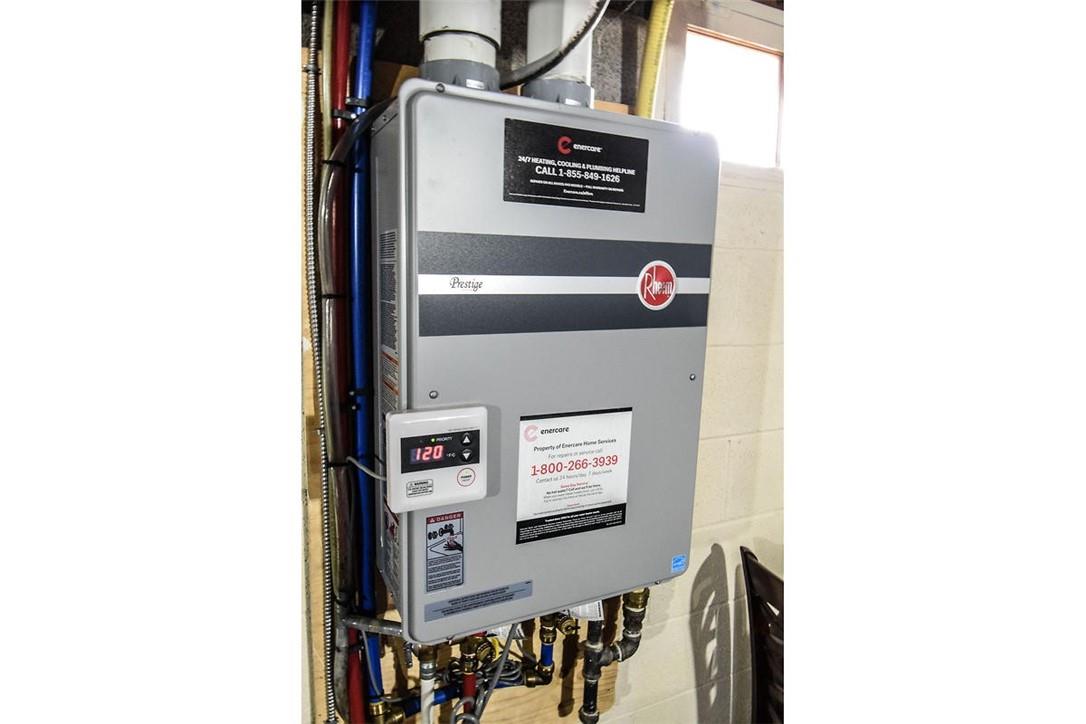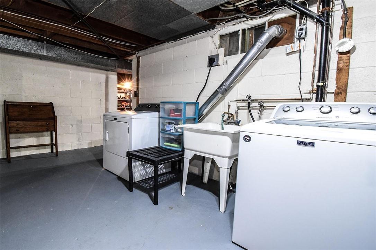4138 Hixon Street S Beamsville, Ontario - MLS#: H4187576
$799,999
Highly sought after Hixon St. 3 Bed Bungaloft with single attached garage. Apx 1496 sqft finished inc. over sized main floor family room complete with vaulted ceilings, wood burning fireplace, sliding doors to rear yard with hot tub, overlooking green space. Open concept professional kitchen with over sized peninsula boasts rear yard views. Separate lg. formal dining room. Main floor living room. 3 bed with two that are overly generous at a whopping 18X11.5"! Updates include 2015: some doors and windows, electrical, R30 attic insulation, family room hardwood, other tiled floors, new kitchen, bath with heated radiant floor. 2021: shingles and chimney. 2022: Hot tub with gazebo. 2023: Dining room carpet. Be amazed at layout, room sizes, and the newer kitchen/great room. Fabulous family home in an excellent neighborhood. Contract Furnace and AC to be paid out prior to closing. (id:51158)
MLS# H4187576 – FOR SALE : 4138 Hixon Street S Beamsville – 3 Beds, 1 Baths Detached House ** Highly sought after Hixon St. 3 Bed Bungaloft with single attached garage. Over sized main floor family room complete with vaulted ceilings, wood burning fireplace, sliding doors to rear yard with hot tub, overlooking green space. Open concept professional kitchen with over sized peninsula boasts rear yard views. Separate lg. formal dining room. Main floor living room. 3 bed with two that are overly generous at a whopping 18X11.5″! Updates include 2015: some doors and windows, electrical, R30 attic insulation, family room hardwood, other tiled floors, new kitchen, bath with heated radiant floor. 2021: shingles and chimney. 2022: Hot tub with gazebo. 2023: Dining room carpet. Be amazed at layout, room sizes, and the newer kitchen/great room. Fabulous family home in an excellent neighborhood. (id:51158) ** 4138 Hixon Street S Beamsville **
⚡⚡⚡ Disclaimer: While we strive to provide accurate information, it is essential that you to verify all details, measurements, and features before making any decisions.⚡⚡⚡
📞📞📞Please Call me with ANY Questions, 416-477-2620📞📞📞
Property Details
| MLS® Number | H4187576 |
| Property Type | Single Family |
| Community Features | Quiet Area |
| Equipment Type | Water Heater |
| Features | Park Setting, Park/reserve, Paved Driveway, Level, Automatic Garage Door Opener |
| Parking Space Total | 4 |
| Rental Equipment Type | Water Heater |
| Structure | Shed |
About 4138 Hixon Street S, Beamsville, Ontario
Building
| Bathroom Total | 1 |
| Bedrooms Above Ground | 3 |
| Bedrooms Total | 3 |
| Basement Development | Unfinished |
| Basement Type | Full (unfinished) |
| Ceiling Type | Vaulted |
| Constructed Date | 1953 |
| Construction Style Attachment | Detached |
| Cooling Type | Central Air Conditioning |
| Exterior Finish | Aluminum Siding, Brick, Vinyl Siding |
| Fireplace Fuel | Wood |
| Fireplace Present | Yes |
| Fireplace Type | Other - See Remarks |
| Foundation Type | Block |
| Heating Fuel | Natural Gas |
| Heating Type | Forced Air |
| Size Exterior | 1496 Sqft |
| Size Interior | 1496 Sqft |
| Type | House |
| Utility Water | Municipal Water |
Parking
| Attached Garage |
Land
| Acreage | No |
| Sewer | Municipal Sewage System |
| Size Depth | 151 Ft |
| Size Frontage | 60 Ft |
| Size Irregular | 60.13 X 151.84 |
| Size Total Text | 60.13 X 151.84|under 1/2 Acre |
Rooms
| Level | Type | Length | Width | Dimensions |
|---|---|---|---|---|
| Second Level | Dining Room | 21' 9'' x 12' 3'' | ||
| Basement | Utility Room | 24' 10'' x 18' 9'' | ||
| Basement | Utility Room | 34' 6'' x 22' 6'' | ||
| Ground Level | Bedroom | 13' '' x 8' 2'' | ||
| Ground Level | Bedroom | 18' '' x 12' 9'' | ||
| Ground Level | Primary Bedroom | 18' '' x 11' 10'' | ||
| Ground Level | 4pc Bathroom | 7' 5'' x 4' 6'' | ||
| Ground Level | Kitchen | 12' '' x 14' '' | ||
| Ground Level | Living Room | 14' '' x 13' 1'' | ||
| Ground Level | Family Room | 24' 10'' x 13' 9'' |
https://www.realtor.ca/real-estate/26624217/4138-hixon-street-s-beamsville
Interested?
Contact us for more information

