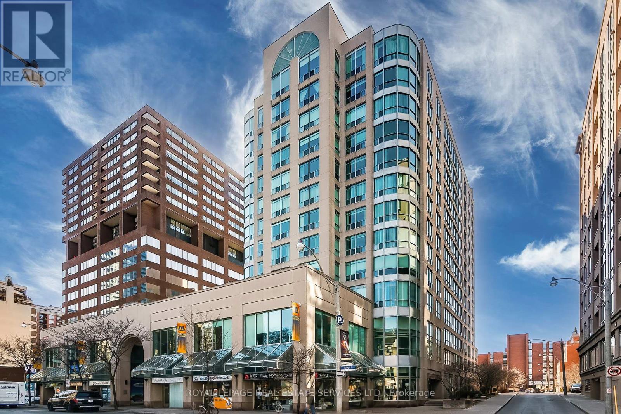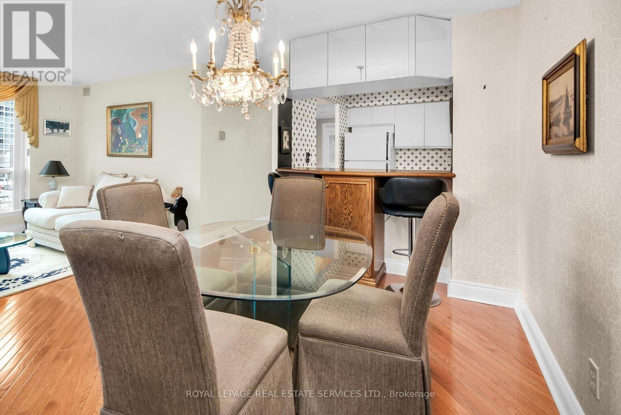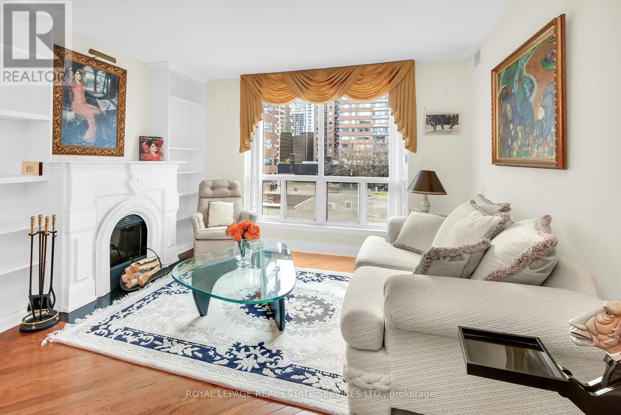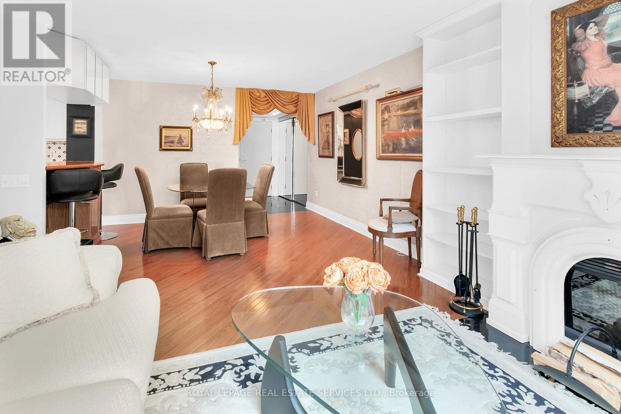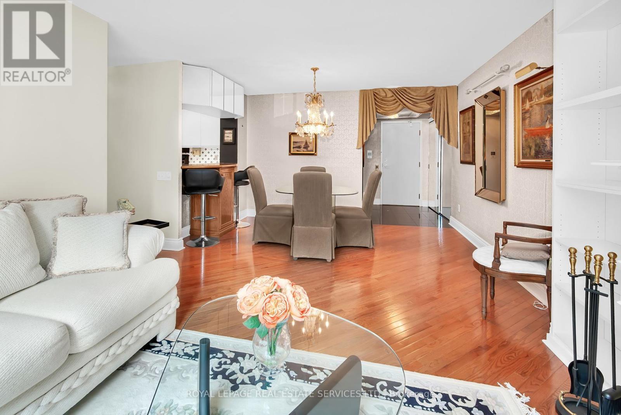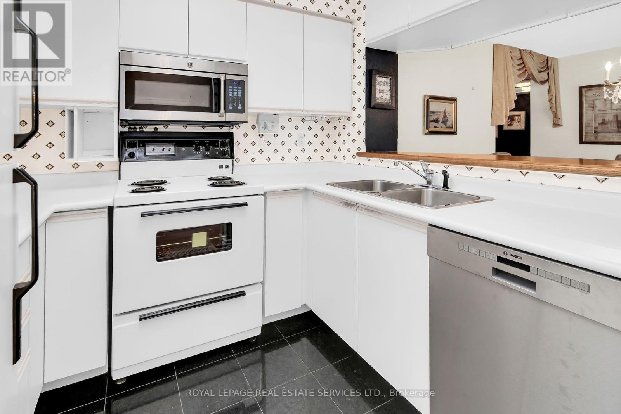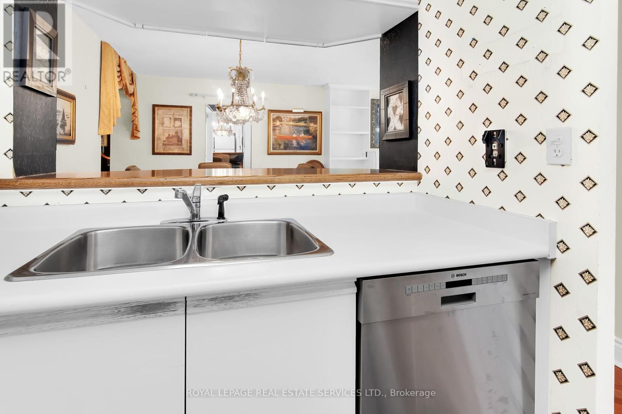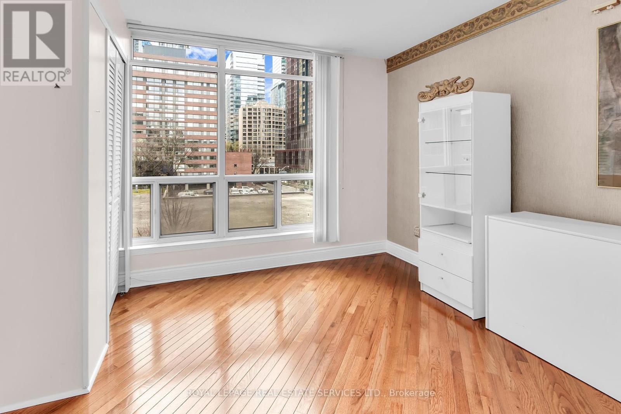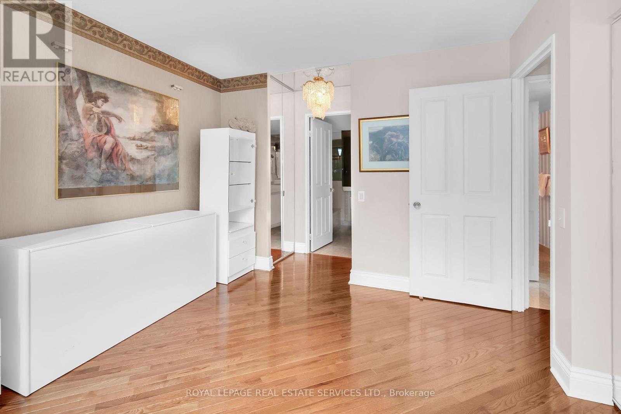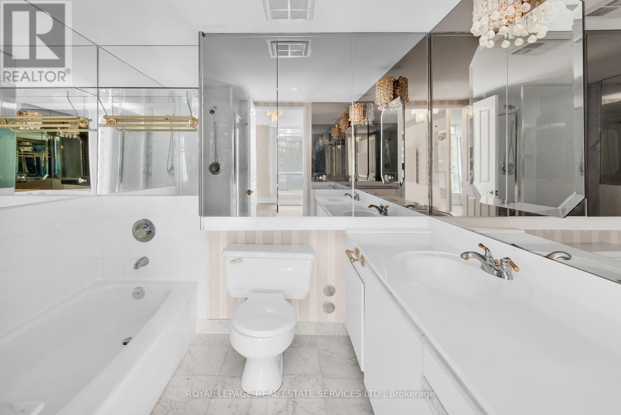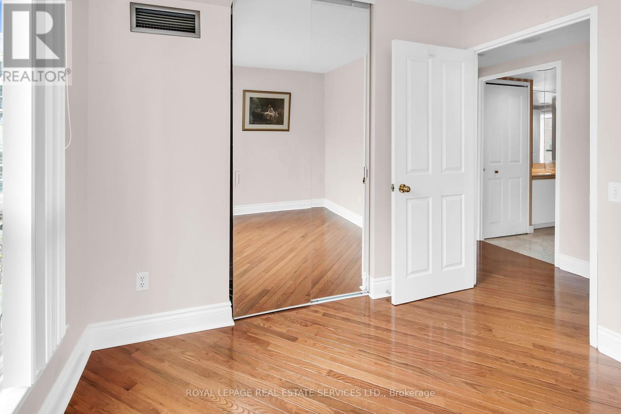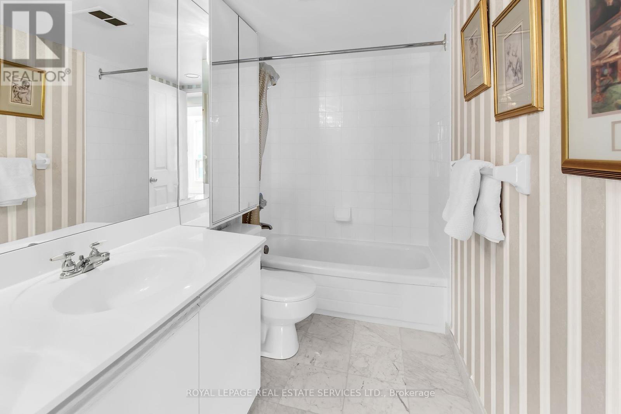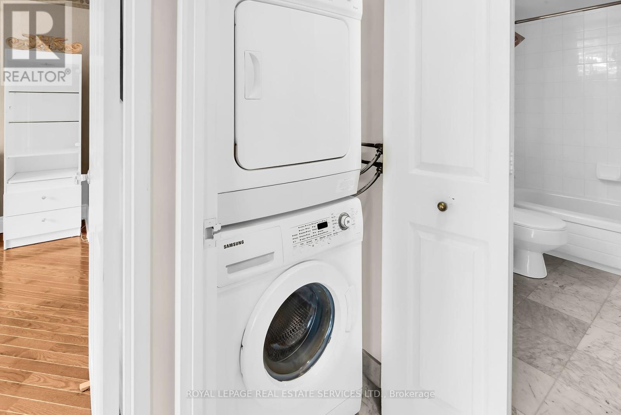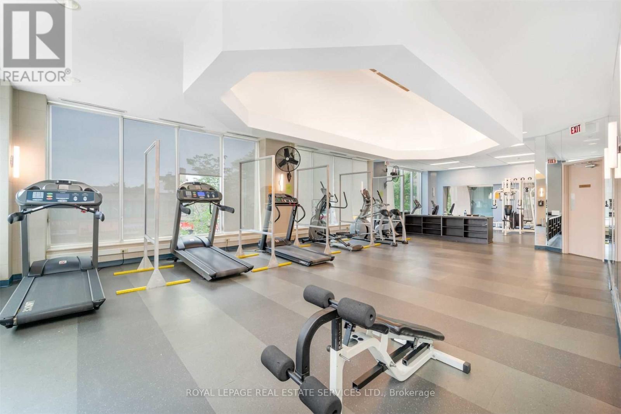#417 -942 Yonge St Toronto, Ontario - MLS#: C8266002
$850,000Maintenance,
$919.13 Monthly
Maintenance,
$919.13 MonthlySpacious Unit At The Memphis! This 2 Bedroom, 2 Bathroom Is In A Premier Location Just Steps To Yorkville. With 924 Sqft Of Interior Living Space That Is Ready To Be Customized To Your Liking. South Exposure With Many Windows Throughout For An Abundance Of Natural Light. 2 Car Tandem Parking + Large Locker Included. **** EXTRAS **** Excellently Maintained Building With Many Amenities. Water, Heat & Hydro Included In Maintenance Fees. (id:51158)
MLS# C8266002 – FOR SALE : #417 -942 Yonge St Annex Toronto – 2 Beds, 2 Baths Apartment ** Spacious Unit At The Memphis! This 2 Bedroom, 2 Bathroom Is In A Premier Location Just Steps To Yorkville. With 924 Sqft Of Interior Living Space That Is Ready To Be Customized To Your Liking. South Exposure With Many Windows Throughout For An Abundance Of Natural Light. 2 Car Tandem Parking + Large Locker Included. **** EXTRAS **** Excellently Maintained Building With Many Amenities. Water, Heat & Hydro Included In Maintenance Fees. (id:51158) ** #417 -942 Yonge St Annex Toronto **
⚡⚡⚡ Disclaimer: While we strive to provide accurate information, it is essential that you to verify all details, measurements, and features before making any decisions.⚡⚡⚡
📞📞📞Please Call me with ANY Questions, 416-477-2620📞📞📞
Property Details
| MLS® Number | C8266002 |
| Property Type | Single Family |
| Community Name | Annex |
| Amenities Near By | Park, Public Transit, Schools |
| Community Features | Community Centre, Pets Not Allowed |
| Parking Space Total | 2 |
| View Type | View |
About #417 -942 Yonge St, Toronto, Ontario
Building
| Bathroom Total | 2 |
| Bedrooms Above Ground | 2 |
| Bedrooms Total | 2 |
| Amenities | Storage - Locker, Party Room, Sauna, Visitor Parking, Exercise Centre |
| Cooling Type | Central Air Conditioning |
| Exterior Finish | Concrete |
| Fireplace Present | Yes |
| Heating Fuel | Natural Gas |
| Heating Type | Forced Air |
| Type | Apartment |
Land
| Acreage | No |
| Land Amenities | Park, Public Transit, Schools |
Rooms
| Level | Type | Length | Width | Dimensions |
|---|---|---|---|---|
| Main Level | Foyer | 2.46 m | 1.5 m | 2.46 m x 1.5 m |
| Main Level | Living Room | 3.95 m | 3.7 m | 3.95 m x 3.7 m |
| Main Level | Dining Room | 2.24 m | 3.4 m | 2.24 m x 3.4 m |
| Main Level | Kitchen | 2.14 m | 3.18 m | 2.14 m x 3.18 m |
| Main Level | Primary Bedroom | 4.83 m | 3.22 m | 4.83 m x 3.22 m |
| Main Level | Bedroom 2 | 2.87 m | 2.99 m | 2.87 m x 2.99 m |
https://www.realtor.ca/real-estate/26794864/417-942-yonge-st-toronto-annex
Interested?
Contact us for more information

