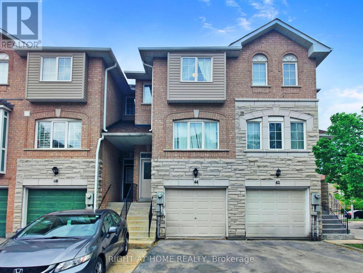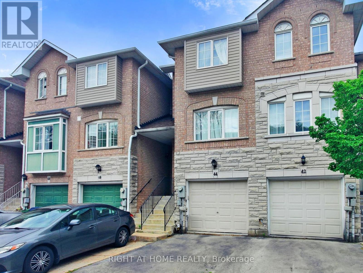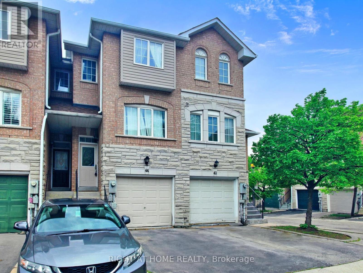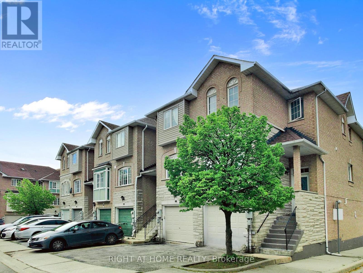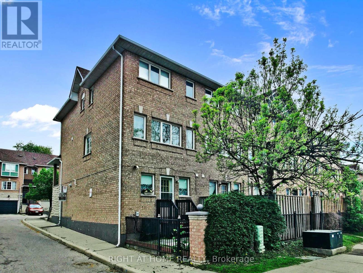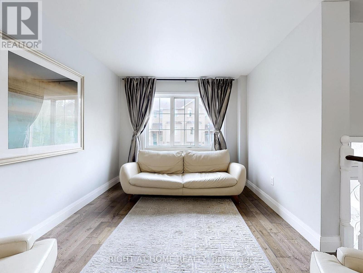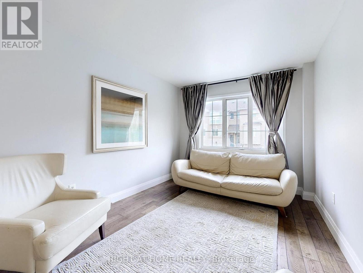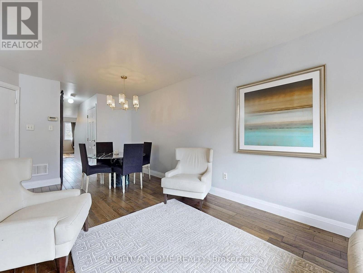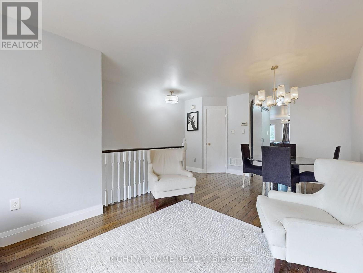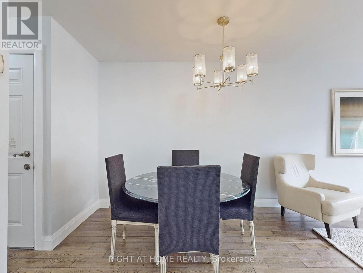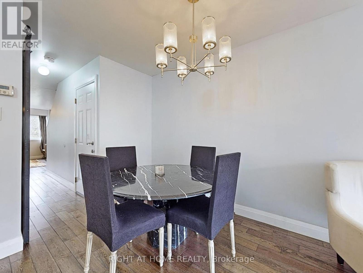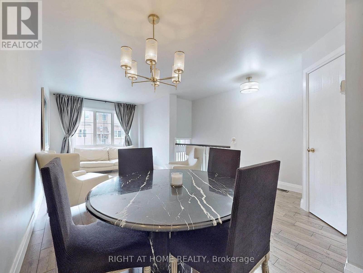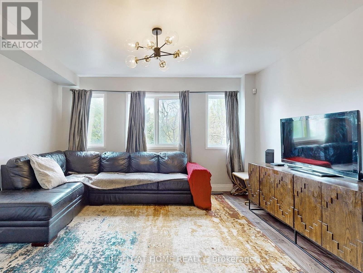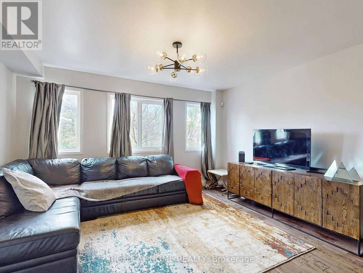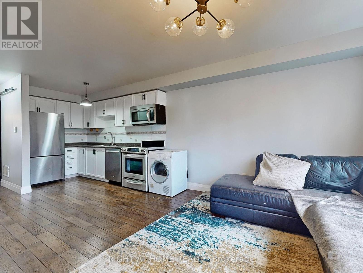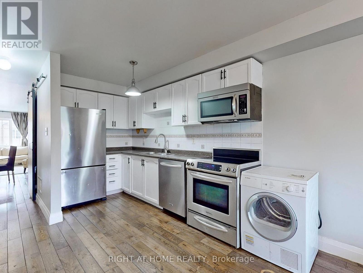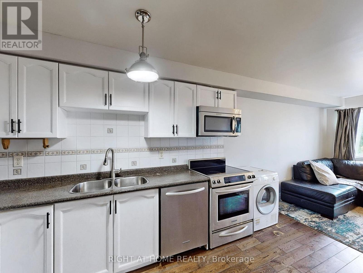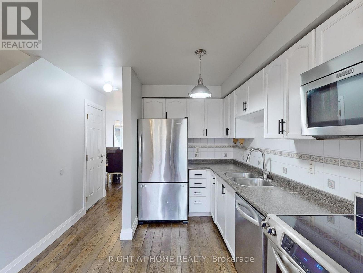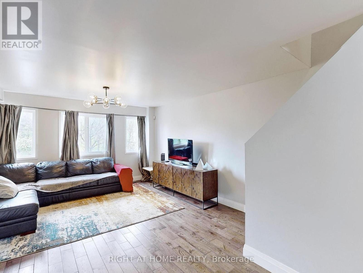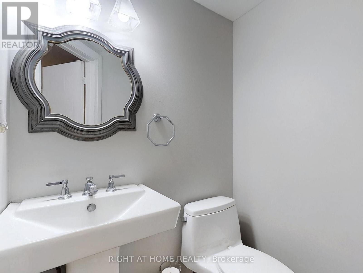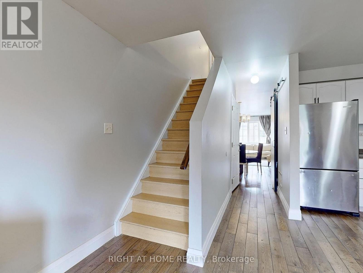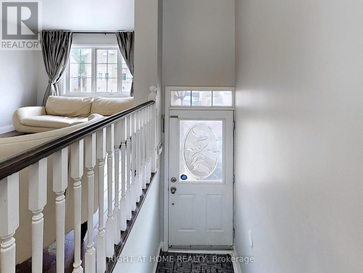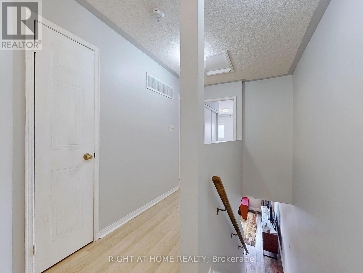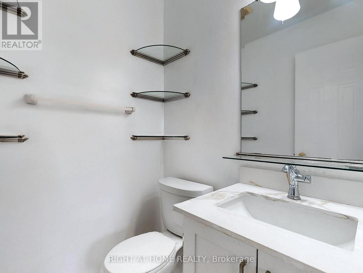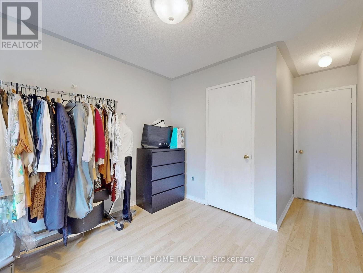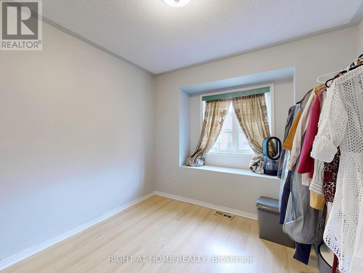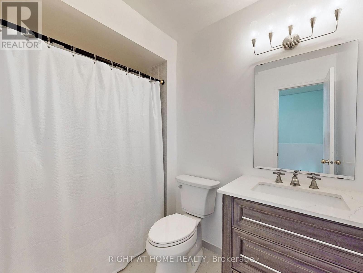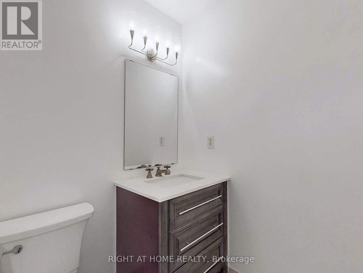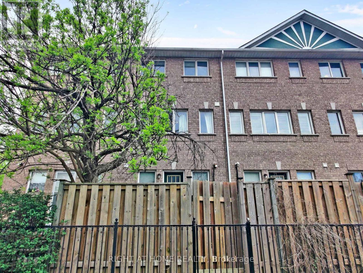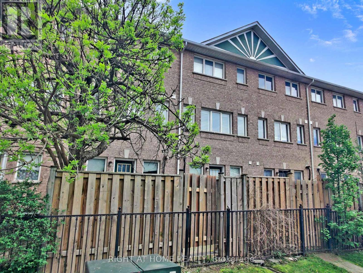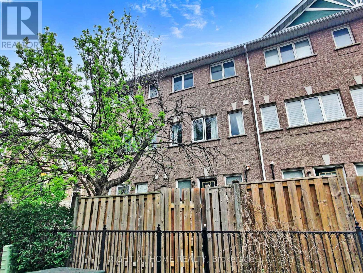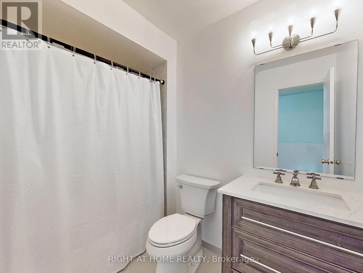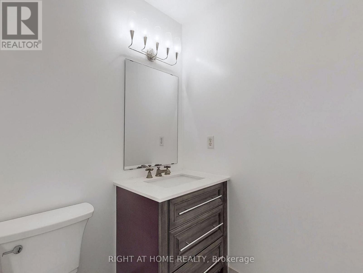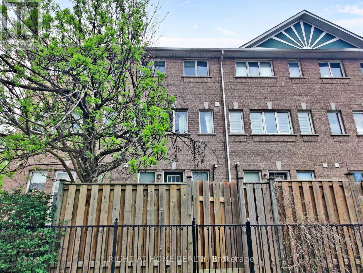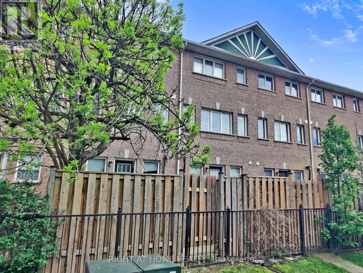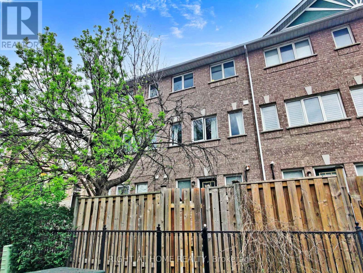44 Rivers Edge Dr Toronto, Ontario - MLS#: W8277408
$814,999Maintenance,
$160 Monthly
Maintenance,
$160 MonthlyCheck Out This Spacious Two Story 3+1 Bdrm And 4 Washrooms Townhouse. Freshly Painted Throughout. Eat In Kitchen With Stainless Steel Appliances. Master Bedroom With 2 Piece Ensuite. Walk Out JR Suite In Basement With Private Entrance. Steps Away To Humber River Ravine, West Park Healthcare Centre( New Hospital), Weston AndGo Station And 401/404 Hwy **** EXTRAS **** Spectacular and bright 3 bedroom townhouse in well desired and family-friendly neighborhood. Spacious living/ dining room with eat-in kitchen. Hardwood floors. Finished walk-out basement, access from bsmt to garage. Close to 401/400 (id:51158)
MLS# W8277408 – FOR SALE : #42 -44 Rivers Edge Dr Mount Dennis Toronto – 4 Beds, 4 Baths Row / Townhouse ** Check Out This Spacious Two Story 3+1 Bdrm And 4 Washrooms Townhouse. Recently Renovated Washrooms And Freshly Painted Throughout. Modern Eat In Kitchen With Stainless Steel Appliances. Master Bedroom With 2 Piece Ensuite. Cozy Finished Basement With A Bathroom And Walk Out To Beautiful Back Yard. Steps Away To Humber River Ravine, West Park Healthcare Centre( New Hospital), Weston Go Station And 401/404 Hwy **** EXTRAS **** Spectacular and bright 3 bedroom townhouse in well desired and family-friendly neighborhood. Spacious living/ dining room with eat-in kitchen. Hardwood floors. Finished walk-out basement, access from bsmt to garage. Close to 401/400 (id:51158) ** #42 -44 Rivers Edge Dr Mount Dennis Toronto **
⚡⚡⚡ Disclaimer: While we strive to provide accurate information, it is essential that you to verify all details, measurements, and features before making any decisions.⚡⚡⚡
📞📞📞Please Call me with ANY Questions, 416-477-2620📞📞📞
Property Details
| MLS® Number | W8277408 |
| Property Type | Single Family |
| Community Name | Mount Dennis |
| Amenities Near By | Hospital, Park, Place Of Worship, Public Transit, Schools |
| Parking Space Total | 2 |
About 44 Rivers Edge Dr, Toronto, Ontario
Building
| Bathroom Total | 4 |
| Bedrooms Above Ground | 3 |
| Bedrooms Below Ground | 1 |
| Bedrooms Total | 4 |
| Basement Features | Separate Entrance |
| Basement Type | N/a |
| Cooling Type | Central Air Conditioning |
| Exterior Finish | Brick |
| Heating Fuel | Natural Gas |
| Heating Type | Forced Air |
| Stories Total | 2 |
| Type | Row / Townhouse |
Parking
| Attached Garage |
Land
| Acreage | No |
| Land Amenities | Hospital, Park, Place Of Worship, Public Transit, Schools |
Rooms
| Level | Type | Length | Width | Dimensions |
|---|---|---|---|---|
| Second Level | Primary Bedroom | 4.72 m | 4.14 m | 4.72 m x 4.14 m |
| Second Level | Bedroom 2 | 2.9 m | 3.2 m | 2.9 m x 3.2 m |
| Second Level | Bedroom 3 | 2.38 m | 2.9 m | 2.38 m x 2.9 m |
| Main Level | Living Room | 5.79 m | 2.7 m | 5.79 m x 2.7 m |
| Main Level | Dining Room | 5.79 m | 2.7 m | 5.79 m x 2.7 m |
| Main Level | Kitchen | 3.96 m | 4.81 m | 3.96 m x 4.81 m |
| Main Level | Eating Area | 3 m | 4.81 m | 3 m x 4.81 m |
https://www.realtor.ca/real-estate/26811407/44-rivers-edge-dr-toronto-mount-dennis
Interested?
Contact us for more information

