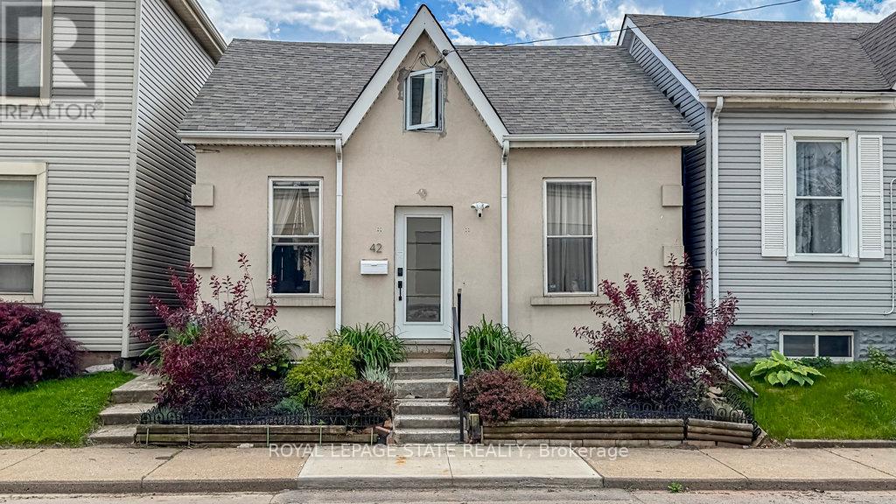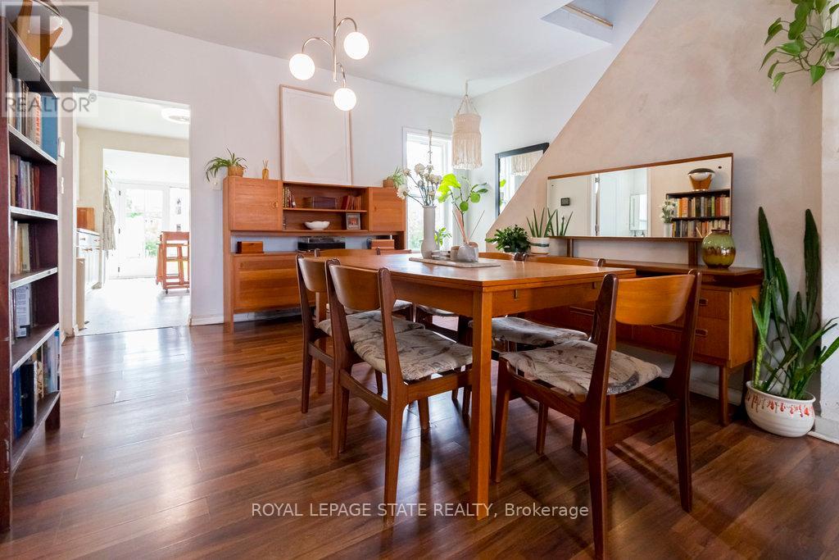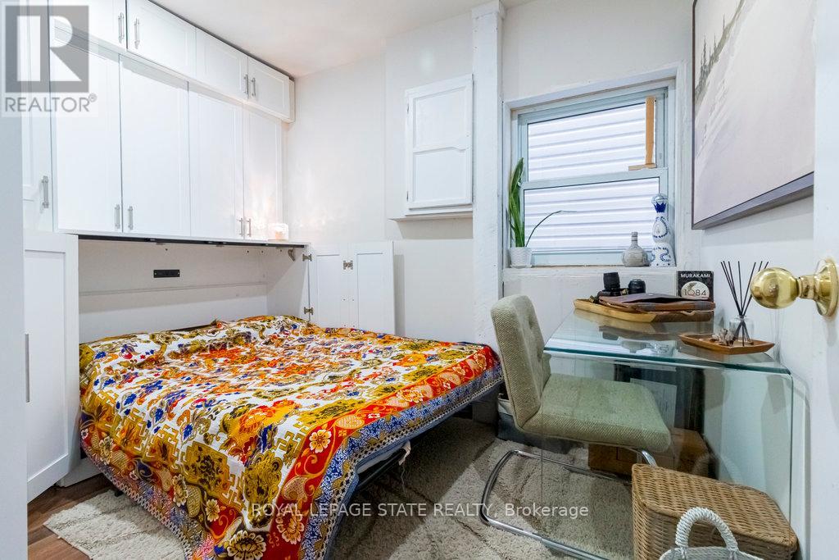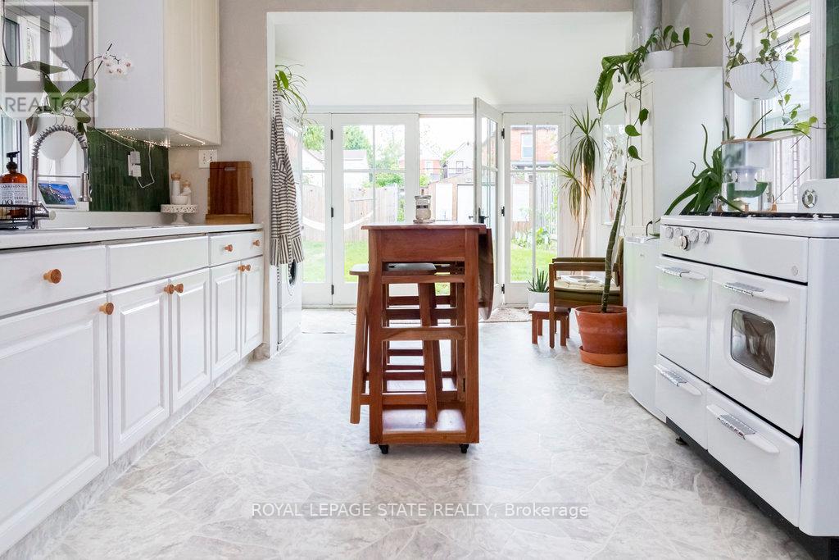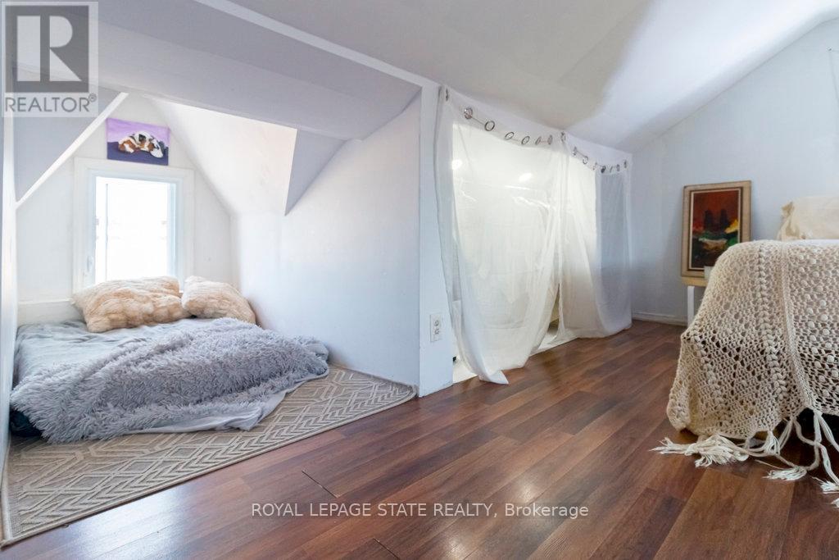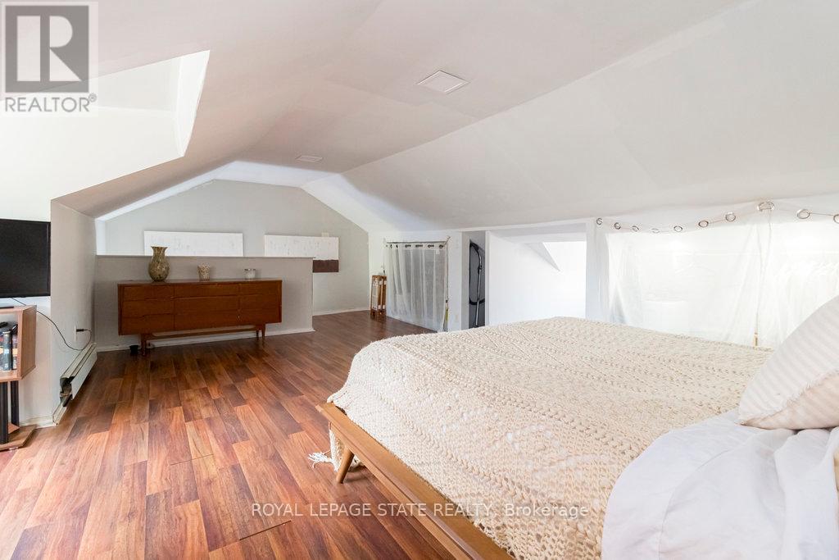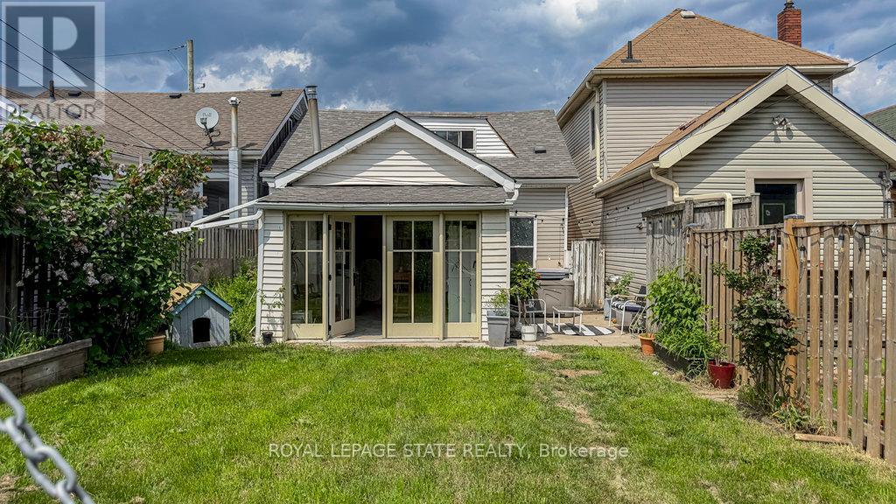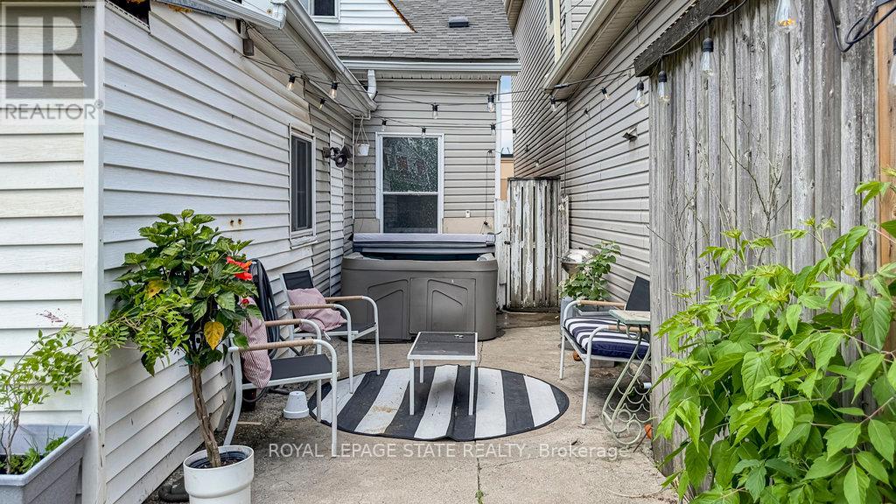42 Burton Street Hamilton, Ontario - MLS#: X8366260
$524,500
Welcome to 42 Burton! This updated 2BR features a second-level primary suite, a built-in Murphy bed in the second bedroom, a spa bathroom, and a bright kitchen leading to a peaceful backyard with a hot tub. The possible rear parking with alley access is a practical bonus. This is indeed a perfect starter home or ideal space for professionals. (id:51158)
MLS# X8366260 – FOR SALE : 42 Burton Street Central Hamilton – 2 Beds, 1 Baths Detached House ** Welcome to 42 Burton! This updated 2BR features a second-level primary suite, a built-in Murphy bed in the second bedroom, a spa bathroom, and a bright kitchen leading to a peaceful backyard with a hot tub. The possible rear parking with alley access is a practical bonus. This is indeed a perfect starter home or ideal space for professionals. (id:51158) ** 42 Burton Street Central Hamilton **
⚡⚡⚡ Disclaimer: While we strive to provide accurate information, it is essential that you to verify all details, measurements, and features before making any decisions.⚡⚡⚡
📞📞📞Please Call me with ANY Questions, 416-477-2620📞📞📞
Property Details
| MLS® Number | X8366260 |
| Property Type | Single Family |
| Community Name | Central |
| Amenities Near By | Hospital, Park, Place Of Worship, Public Transit |
About 42 Burton Street, Hamilton, Ontario
Building
| Bathroom Total | 1 |
| Bedrooms Above Ground | 2 |
| Bedrooms Total | 2 |
| Appliances | Dryer, Refrigerator, Washer |
| Basement Type | Crawl Space |
| Construction Style Attachment | Detached |
| Exterior Finish | Stucco, Vinyl Siding |
| Foundation Type | Slab, Stone |
| Heating Fuel | Natural Gas |
| Heating Type | Radiant Heat |
| Stories Total | 2 |
| Type | House |
| Utility Water | Municipal Water |
Land
| Acreage | No |
| Land Amenities | Hospital, Park, Place Of Worship, Public Transit |
| Sewer | Sanitary Sewer |
| Size Irregular | 26 X 95 Ft |
| Size Total Text | 26 X 95 Ft|under 1/2 Acre |
Rooms
| Level | Type | Length | Width | Dimensions |
|---|---|---|---|---|
| Second Level | Primary Bedroom | 7.42 m | 7.26 m | 7.42 m x 7.26 m |
| Main Level | Living Room | 6.93 m | 3.94 m | 6.93 m x 3.94 m |
| Main Level | Dining Room | 4.32 m | 3.91 m | 4.32 m x 3.91 m |
| Main Level | Kitchen | 6.02 m | 3.4 m | 6.02 m x 3.4 m |
| Main Level | Bedroom | 3.17 m | 2.49 m | 3.17 m x 2.49 m |
| Main Level | Bathroom | Measurements not available |
https://www.realtor.ca/real-estate/26935302/42-burton-street-hamilton-central
Interested?
Contact us for more information

