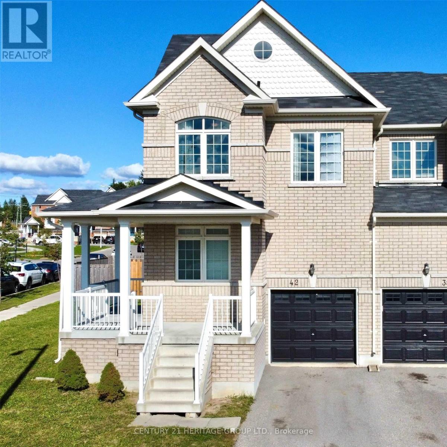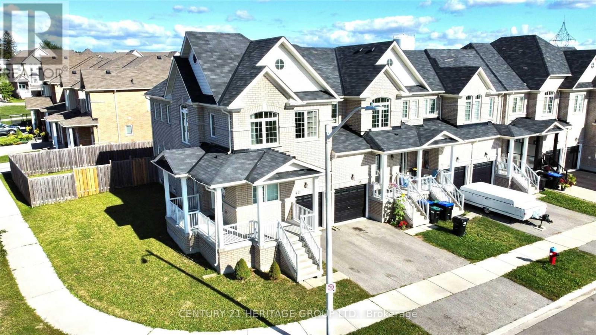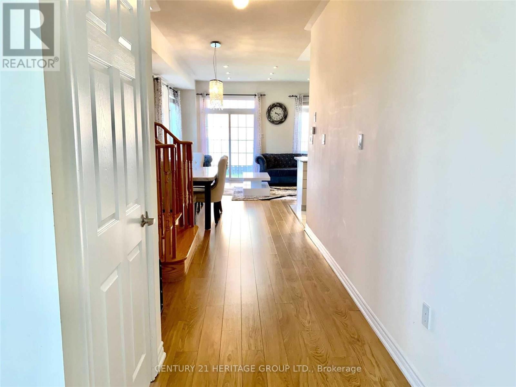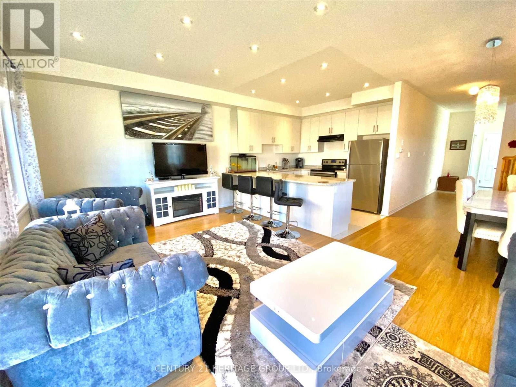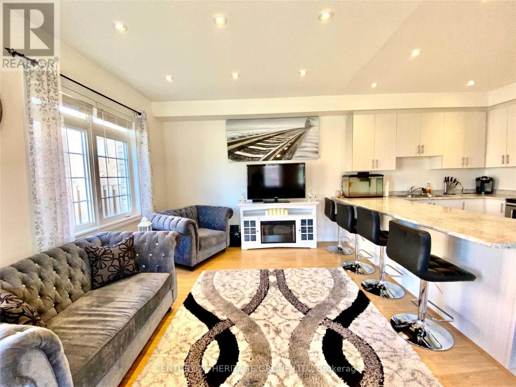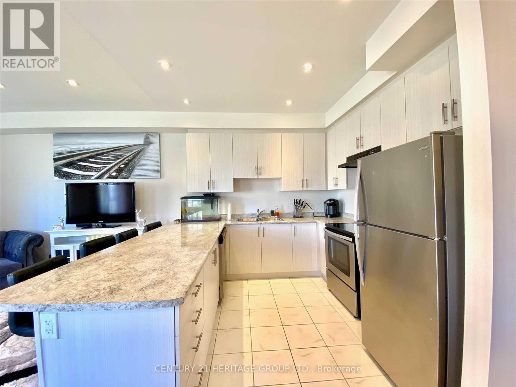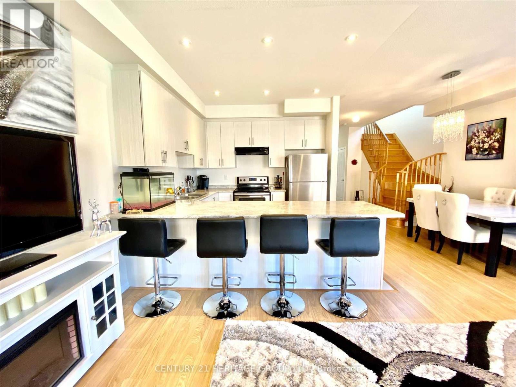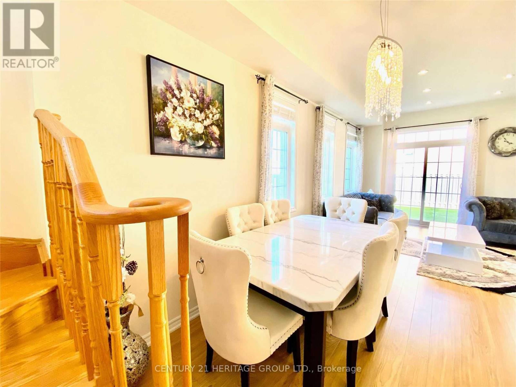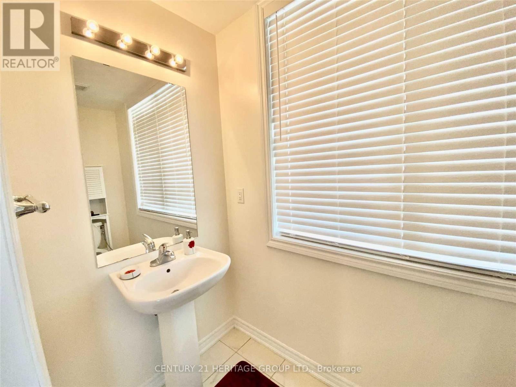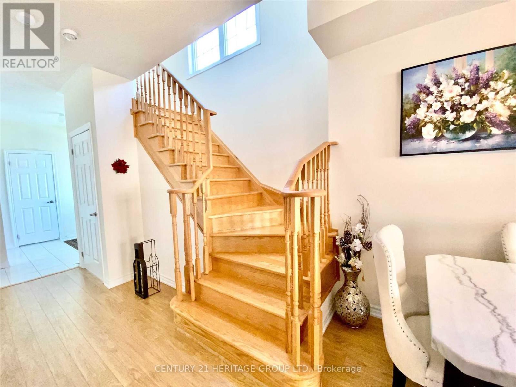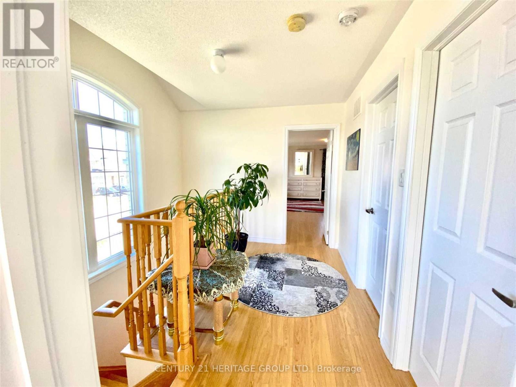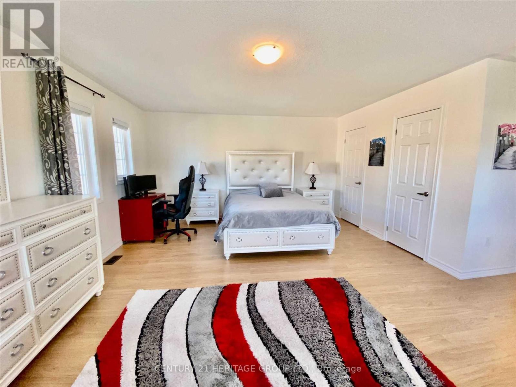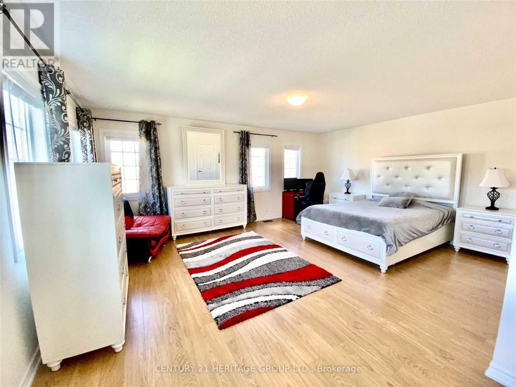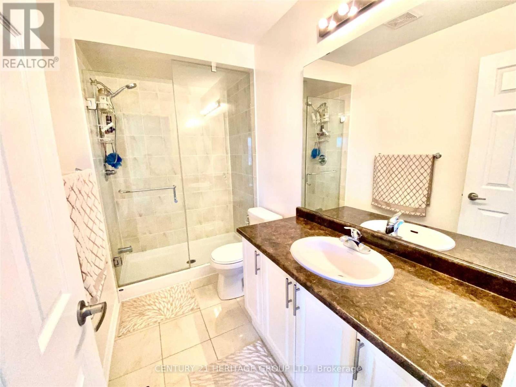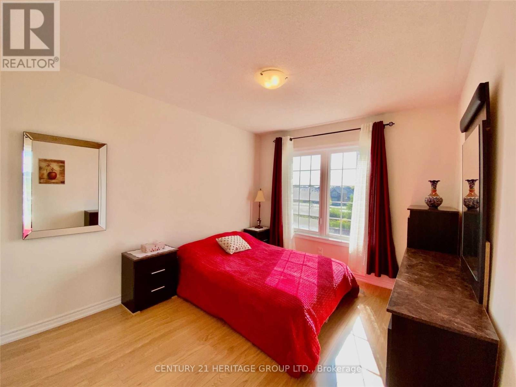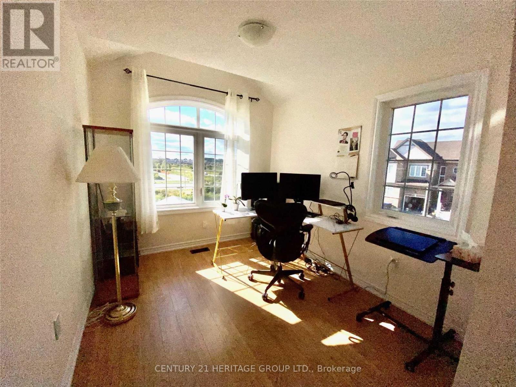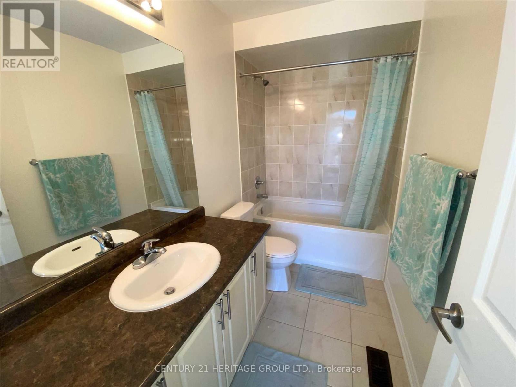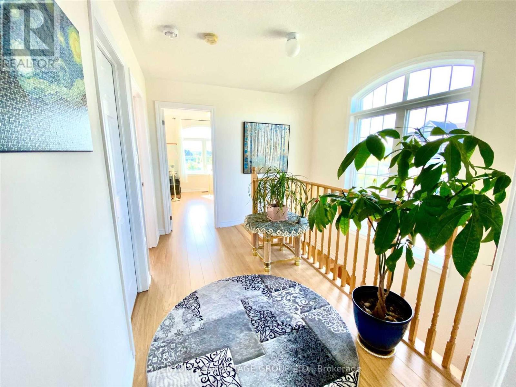42 Daniele Crescent Bradford West Gwillimbury, Ontario - MLS#: N8306320
$3,000 Monthly
Stunning, Well Maintained 3 Bedroom. End Unit Townhouse In A Family Friendly Neighbourhood, Open Concept Main Floor Features 9 Feet Ceiling, Large Living And Kitche. Primary Br W/ Ensuite & W/I Closet. Fenced Yard. Walking Distance To Schools, Amenities And Bradfor Shopping Malls **** EXTRAS **** Stainless Steel Fridge, Stove And B/I Dishwasher. Washer & Dryer. All Elf's (id:51158)
MLS# N8306320 – FOR RENT : 42 Daniele Cres Bradford Bradford West Gwillimbury – 3 Beds, 3 Baths Attached Row / Townhouse ** Stunning, Well Maintained 3 Bedroom. End Unit Townhouse In A Family Friendly Neighbourhood, Open Concept Main Floor Features 9 Feet Ceiling, Large Living And Kitche. Primary Br W/ Ensuite & W/I Closet. Fenced Yard. Walking Distance To Schools, Amenities And Bradfor Shopping Malls **** EXTRAS **** Stainless Steel Fridge, Stove And B/I Dishwasher. Washer & Dryer. All Elf’s (id:51158) ** 42 Daniele Cres Bradford Bradford West Gwillimbury **
⚡⚡⚡ Disclaimer: While we strive to provide accurate information, it is essential that you to verify all details, measurements, and features before making any decisions.⚡⚡⚡
📞📞📞Please Call me with ANY Questions, 416-477-2620📞📞📞
Property Details
| MLS® Number | N8306320 |
| Property Type | Single Family |
| Community Name | Bradford |
| Amenities Near By | Park |
| Parking Space Total | 2 |
| View Type | View |
About 42 Daniele Crescent, Bradford West Gwillimbury, Ontario
Building
| Bathroom Total | 3 |
| Bedrooms Above Ground | 3 |
| Bedrooms Total | 3 |
| Basement Development | Unfinished |
| Basement Features | Separate Entrance |
| Basement Type | N/a (unfinished) |
| Construction Style Attachment | Attached |
| Cooling Type | Central Air Conditioning |
| Foundation Type | Brick |
| Heating Fuel | Natural Gas |
| Heating Type | Forced Air |
| Stories Total | 2 |
| Type | Row / Townhouse |
| Utility Water | Municipal Water |
Parking
| Attached Garage |
Land
| Acreage | No |
| Land Amenities | Park |
| Sewer | Sanitary Sewer |
| Size Irregular | Plan 51m1060 |
| Size Total Text | Plan 51m1060 |
Rooms
| Level | Type | Length | Width | Dimensions |
|---|---|---|---|---|
| Second Level | Primary Bedroom | 5.73 m | 6.21 m | 5.73 m x 6.21 m |
| Second Level | Bedroom 2 | 2.77 m | 3.59 m | 2.77 m x 3.59 m |
| Second Level | Bedroom 3 | 2.62 m | 3.1 m | 2.62 m x 3.1 m |
| Main Level | Eating Area | 2.83 m | 3 m | 2.83 m x 3 m |
| Main Level | Living Room | 5.76 m | 3.07 m | 5.76 m x 3.07 m |
| Main Level | Dining Room | 5.76 m | 3.07 m | 5.76 m x 3.07 m |
| Main Level | Kitchen | 2.92 m | 3.04 m | 2.92 m x 3.04 m |
https://www.realtor.ca/real-estate/26847900/42-daniele-crescent-bradford-west-gwillimbury-bradford
Interested?
Contact us for more information

