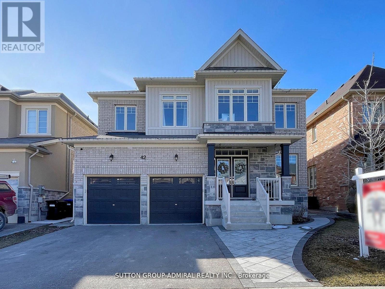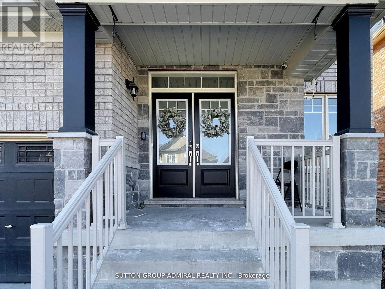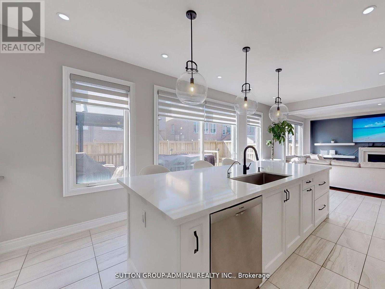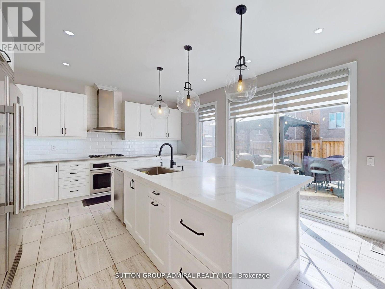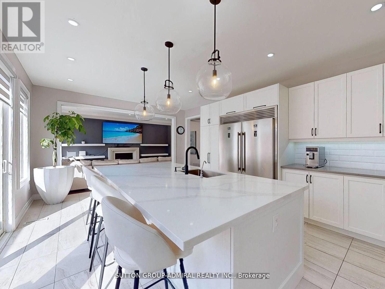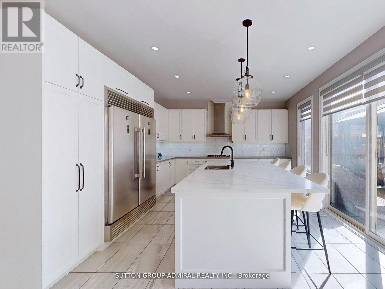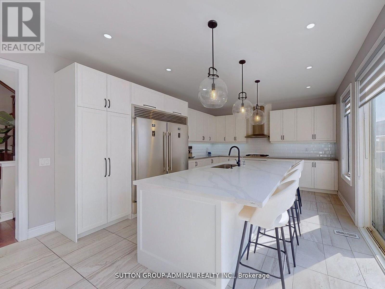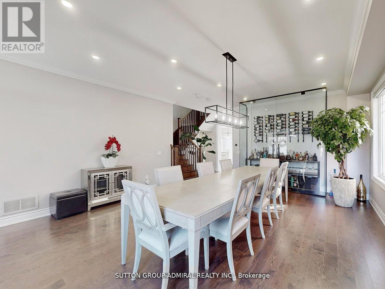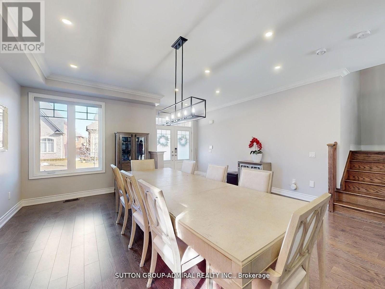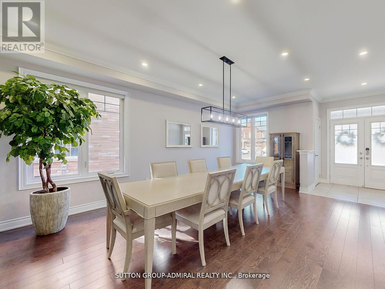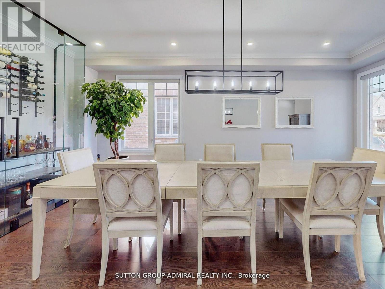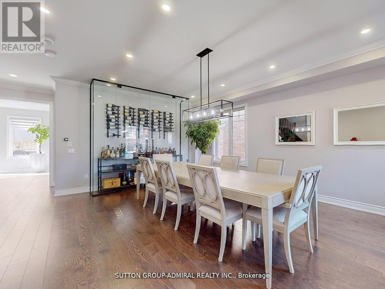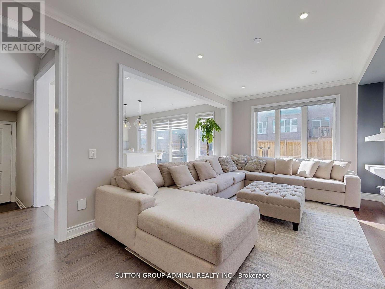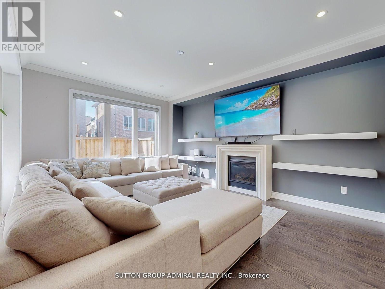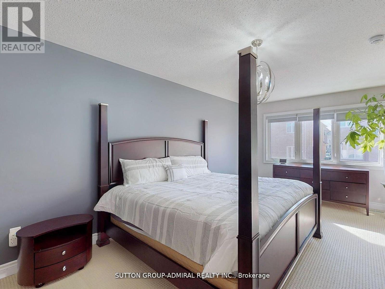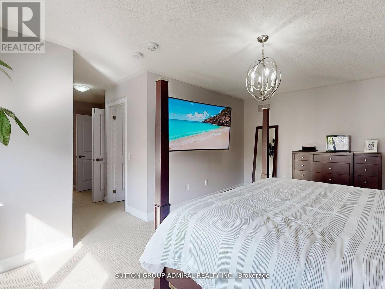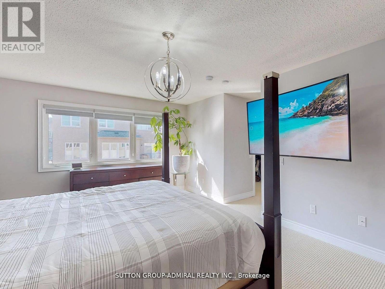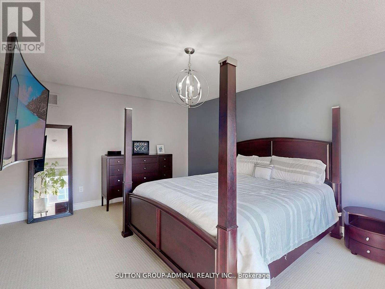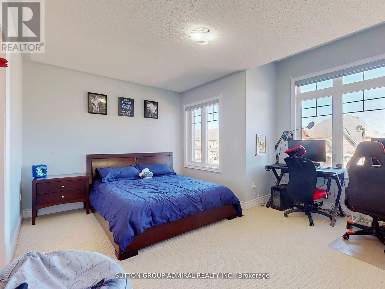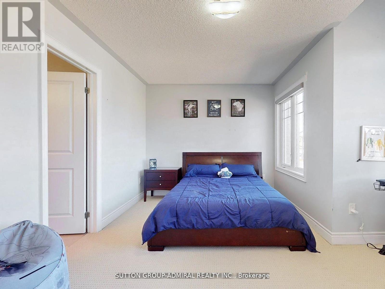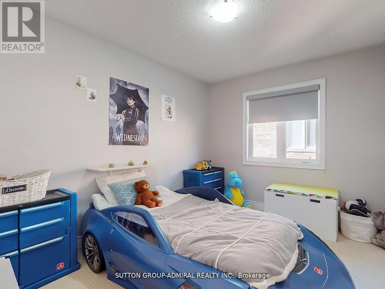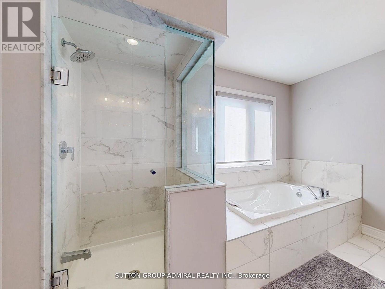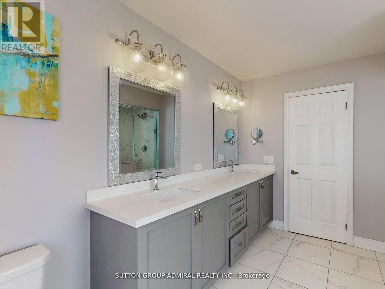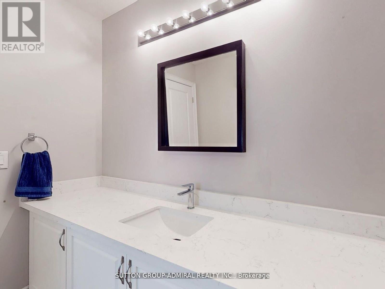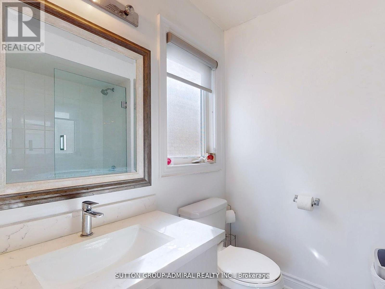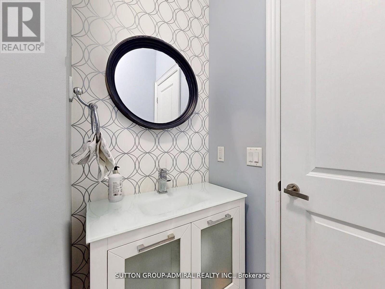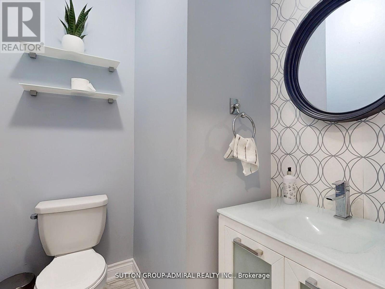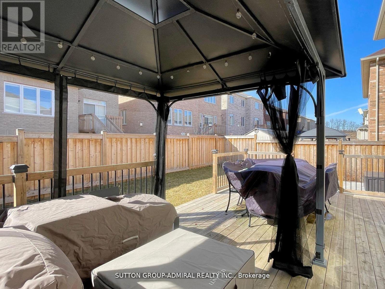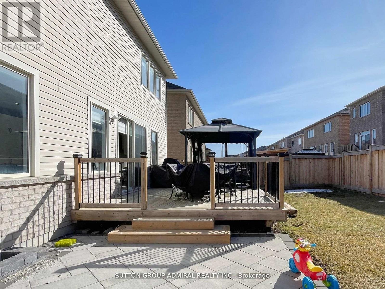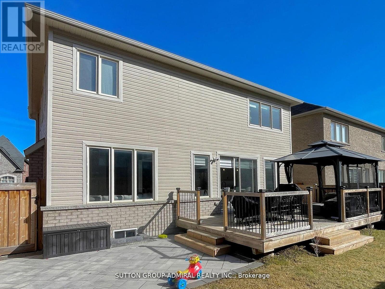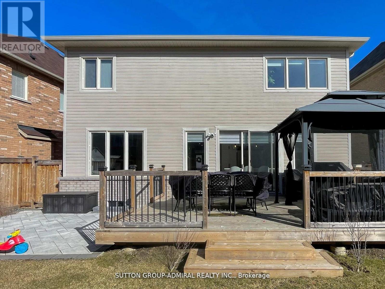42 Hodgson Rd Bradford West Gwillimbury, Ontario - MLS#: N8293048
$1,299,900
Facing Backyard With Newly Customized Kitchen Containing An Enormous Island Perfect For The Family or Entertaining a Large Dinner Party, Less Counterspace and Cabinets. This Modern Colour Scheme Has a Flawless, Open Concept, Design, Glass, Wine Cellar, Rich Hardwood on Main, Designer Paint, 9 Foot Ceilings, Glass, Shower and Primary Bedroom With 5 PC ensuite. Big Mudroom, Custom Closet Organizers, Three Washrooms on The Second Floor. Great Family Oriented Neighborhood Close to Schools, Parks, Highways, Public Transit, Amenities, and Much More! Large Deck in Backyard, Electric Car, Charger, Crown Moldings, Pot Lights, Galore, Interlock Pad With Stone and Brick Facade. Too Many Upgrades to List. Wont Last Long! **** EXTRAS **** built in appliances with gas, cooktop and oven, 6 foot wide fridge and dishwasher. Stainless steel washer and dryer. All custom light fixtures and window coverings. Matt black hardware with faucet. Upgraded countertops in kitchen and baths. (id:51158)
MLS# N8293048 – FOR SALE : 42 Hodgson Rd Bradford Bradford West Gwillimbury – 4 Beds, 4 Baths Detached House ** Facing Backyard With Newly Customized Kitchen Containing An Enormous Island Perfect For The Family or Entertaining a Large Dinner Party, Less Counterspace and Cabinets. This Modern Colour Scheme Has a Flawless, Open Concept, Design, Glass, Wine Cellar, Rich Hardwood on Main, Designer Paint, 9 Foot Ceilings, Glass, Shower and Primary Bedroom With 5 PC ensuite. Big Mudroom, Custom Closet Organizers, Three Washrooms on The Second Floor. Great Family Oriented Neighborhood Close to Schools, Parks, Highways, Public Transit, Amenities, and Much More! Large Deck in Backyard, Electric Car, Charger, Crown Moldings, Pot Lights, Galore, Interlock Pad With Stone and Brick Facade. Too Many Upgrades to List. Wont Last Long! **** EXTRAS **** built in appliances with gas, cooktop and oven, 6 foot wide fridge and dishwasher. Stainless steel washer and dryer. All custom light fixtures and window coverings. Matt black hardware with faucet. Upgraded countertops in kitchen and baths. (id:51158) ** 42 Hodgson Rd Bradford Bradford West Gwillimbury **
⚡⚡⚡ Disclaimer: While we strive to provide accurate information, it is essential that you to verify all details, measurements, and features before making any decisions.⚡⚡⚡
📞📞📞Please Call me with ANY Questions, 416-477-2620📞📞📞
Property Details
| MLS® Number | N8293048 |
| Property Type | Single Family |
| Community Name | Bradford |
| Amenities Near By | Park, Schools |
| Parking Space Total | 4 |
About 42 Hodgson Rd, Bradford West Gwillimbury, Ontario
Building
| Bathroom Total | 4 |
| Bedrooms Above Ground | 4 |
| Bedrooms Total | 4 |
| Basement Development | Unfinished |
| Basement Type | N/a (unfinished) |
| Construction Style Attachment | Detached |
| Cooling Type | Central Air Conditioning |
| Exterior Finish | Brick, Stone |
| Fireplace Present | Yes |
| Heating Fuel | Natural Gas |
| Heating Type | Forced Air |
| Stories Total | 2 |
| Type | House |
Parking
| Garage |
Land
| Acreage | No |
| Land Amenities | Park, Schools |
| Size Irregular | 44.39 X 96.84 Ft |
| Size Total Text | 44.39 X 96.84 Ft |
Rooms
| Level | Type | Length | Width | Dimensions |
|---|---|---|---|---|
| Second Level | Primary Bedroom | 5.72 m | 3.71 m | 5.72 m x 3.71 m |
| Second Level | Bedroom 2 | 3.36 m | 3.12 m | 3.36 m x 3.12 m |
| Second Level | Bedroom 3 | 4.97 m | 3.91 m | 4.97 m x 3.91 m |
| Second Level | Bedroom 4 | 4.85 m | 4.51 m | 4.85 m x 4.51 m |
| Main Level | Dining Room | 4.87 m | 3.05 m | 4.87 m x 3.05 m |
| Main Level | Living Room | 4.87 m | 3.05 m | 4.87 m x 3.05 m |
| Main Level | Family Room | 5.49 m | 3.76 m | 5.49 m x 3.76 m |
| Main Level | Kitchen | 4.29 m | 3.51 m | 4.29 m x 3.51 m |
| Main Level | Eating Area | 4.2 m | 3.4 m | 4.2 m x 3.4 m |
| Main Level | Laundry Room | 3.08 m | 2.5 m | 3.08 m x 2.5 m |
https://www.realtor.ca/real-estate/26827311/42-hodgson-rd-bradford-west-gwillimbury-bradford
Interested?
Contact us for more information

