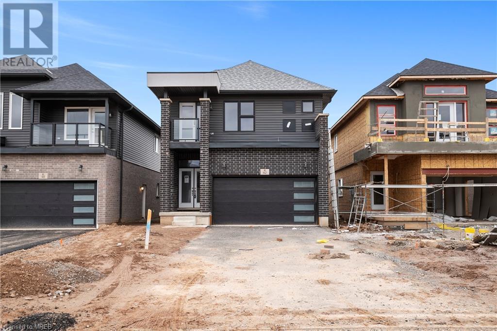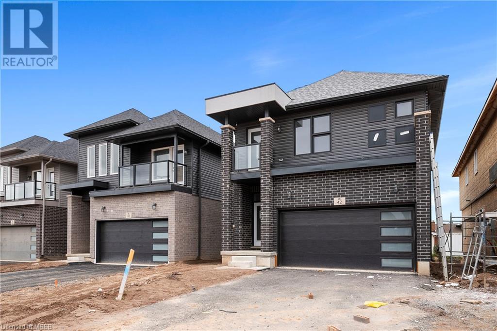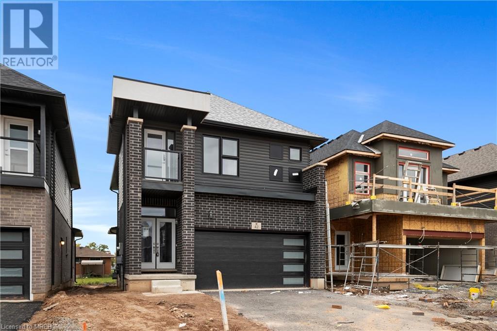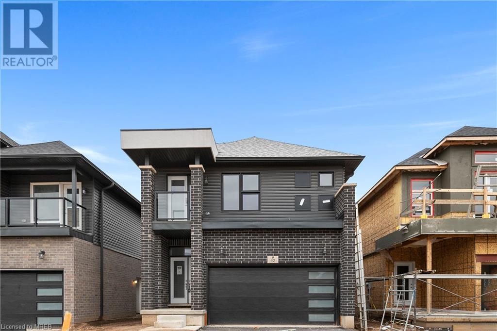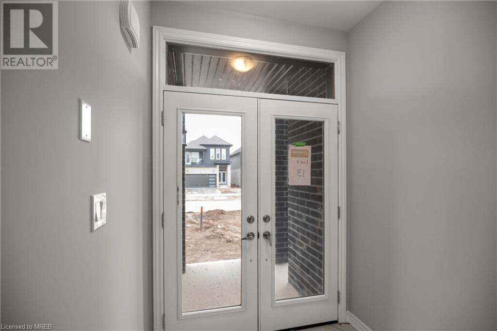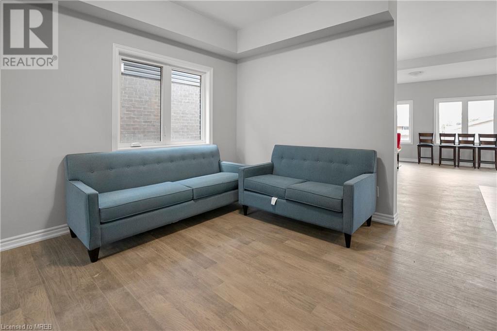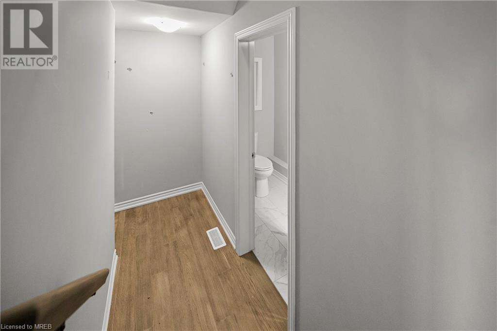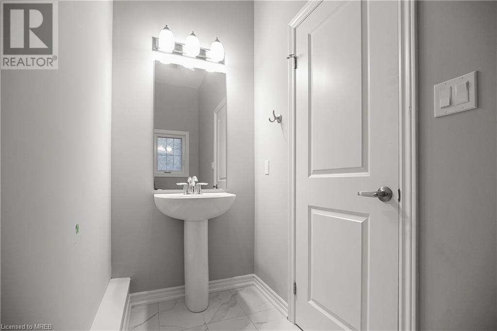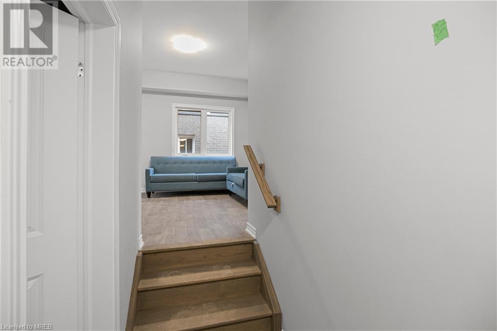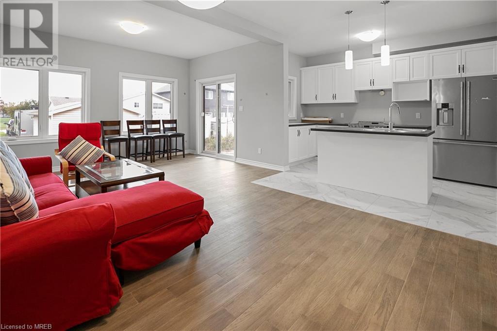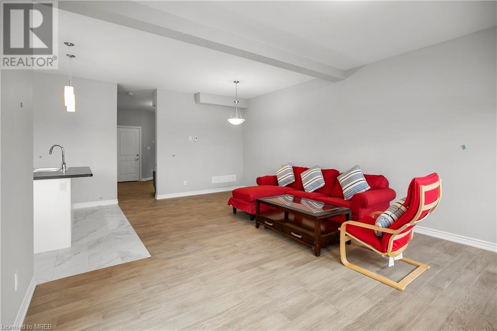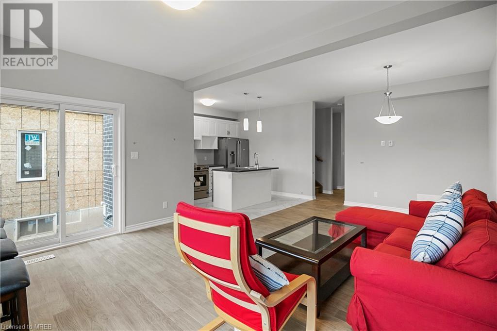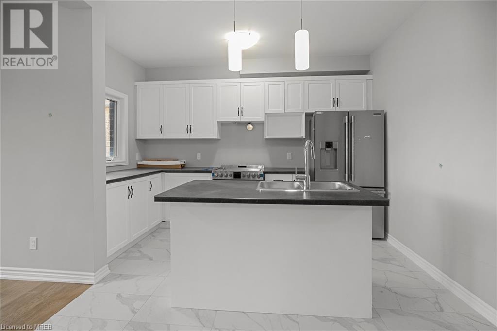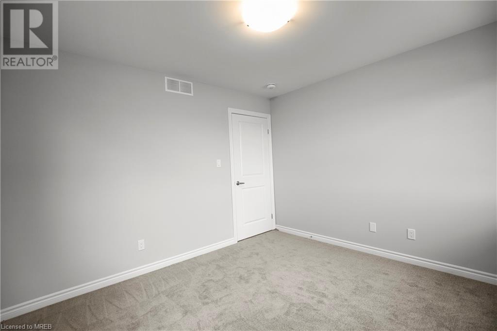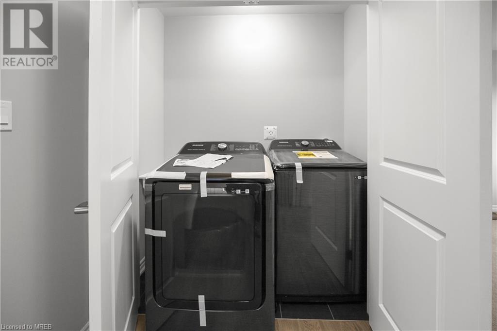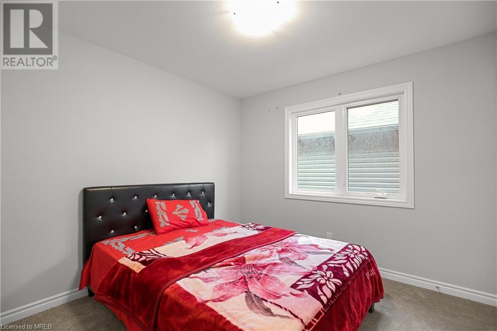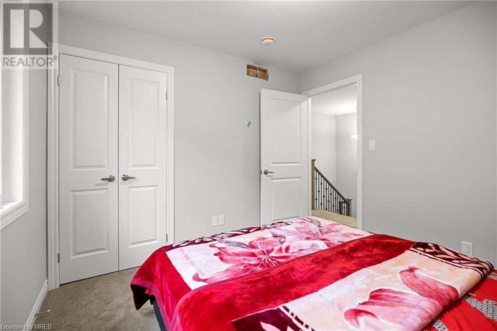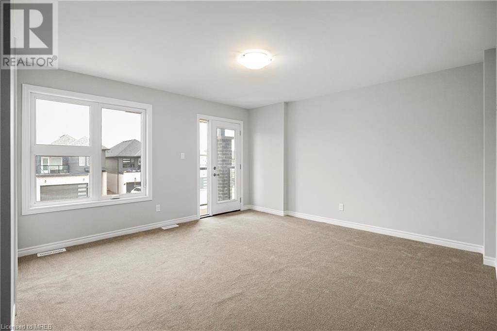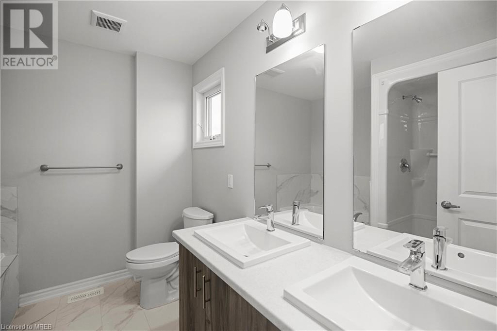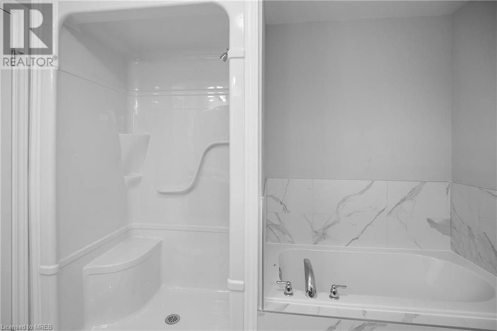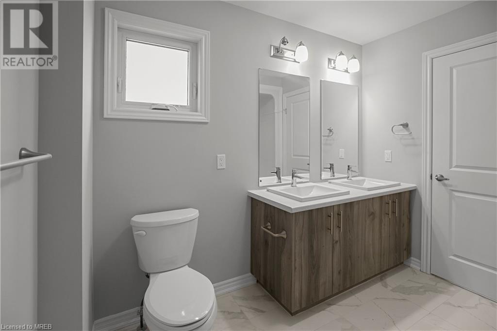42 Mclaughlin Street Welland, Ontario - MLS#: 40581404
$749,900
Contemporary Style, Double Car Garage Detached House In Immaculate Condition Like New. Top Notch Quality With Stylish Finishes. Practical Layout With Separate Living And Family Room. Bigger Windows With 9 Feet Ceiling On Main Floor Brings A lot Of Natural Light. Upgraded Hardwood Floor On Main Level. Modern Kitchen With High End Stainless Steel Appliances, Upgraded Cabinets. Four Decent Size Rooms On 2nd Floor. Master Bedroom Has 5 Piece Ensuite, Balcony and Walk In Closet. Basement Has Washroom Rough-In. No Walkway On This Side Of The House. Located In The Newly Developed Waterway Commons Community, A Newly Built Neighborhood That Has Easy Access To All Amenities, Brock university, Niagara falls and much more. Motivated Seller. (id:51158)
MLS# 40581404 – FOR SALE : 42 Mclaughlin Street Welland – 4 Beds, 3 Baths Detached House ** Contemporary Style, Double Car Garage Detached House In Immaculate Condition Like New. Top Notch Quality With Stylish Finishes. Practical Layout With Separate Living And Family Room. Bigger Windows With 9 Feet Ceiling On Main Floor Brings A lot Of Natural Light. Upgraded Hardwood Floor On Main Level. Modern Kitchen With High End Stainless Steel Appliances, Upgraded Cabinets. Four Decent Size Rooms On 2nd Floor. Master Bedroom Has 5 Piece Ensuite, Balcony and Walk In Closet. Basement Has Washroom Rough-In. No Walkway On This Side Of The House. Located In The Newly Developed Waterway Commons Community, A Newly Built Neighborhood That Has Easy Access To All Amenities, Brock university, Niagara falls and much more. Motivated Seller. (id:51158) ** 42 Mclaughlin Street Welland **
⚡⚡⚡ Disclaimer: While we strive to provide accurate information, it is essential that you to verify all details, measurements, and features before making any decisions.⚡⚡⚡
📞📞📞Please Call me with ANY Questions, 416-477-2620📞📞📞
Property Details
| MLS® Number | 40581404 |
| Property Type | Single Family |
| Amenities Near By | Hospital, Public Transit, Schools |
| Community Features | School Bus |
| Equipment Type | Water Heater |
| Features | Conservation/green Belt |
| Parking Space Total | 6 |
| Rental Equipment Type | Water Heater |
About 42 Mclaughlin Street, Welland, Ontario
Building
| Bathroom Total | 3 |
| Bedrooms Above Ground | 4 |
| Bedrooms Total | 4 |
| Appliances | Dishwasher, Dryer, Refrigerator, Stove, Water Meter, Washer |
| Architectural Style | 2 Level |
| Basement Development | Unfinished |
| Basement Type | Full (unfinished) |
| Construction Style Attachment | Detached |
| Cooling Type | Central Air Conditioning |
| Exterior Finish | Brick, Vinyl Siding |
| Foundation Type | Poured Concrete |
| Half Bath Total | 1 |
| Heating Fuel | Natural Gas |
| Heating Type | Forced Air |
| Stories Total | 2 |
| Size Interior | 1829 |
| Type | House |
| Utility Water | Municipal Water |
Parking
| Attached Garage |
Land
| Access Type | Highway Nearby |
| Acreage | No |
| Land Amenities | Hospital, Public Transit, Schools |
| Sewer | Municipal Sewage System |
| Size Depth | 110 Ft |
| Size Frontage | 33 Ft |
| Size Total Text | Under 1/2 Acre |
| Zoning Description | Residential |
Rooms
| Level | Type | Length | Width | Dimensions |
|---|---|---|---|---|
| Second Level | 3pc Bathroom | Measurements not available | ||
| Second Level | 5pc Bathroom | Measurements not available | ||
| Second Level | Laundry Room | Measurements not available | ||
| Second Level | Bedroom | 10'0'' x 10'0'' | ||
| Second Level | Bedroom | 11'0'' x 10'3'' | ||
| Second Level | Bedroom | 10'9'' x 11'0'' | ||
| Second Level | Primary Bedroom | 15'0'' x 13'0'' | ||
| Main Level | 2pc Bathroom | Measurements not available | ||
| Main Level | Kitchen | 21'5'' x 11'0'' | ||
| Main Level | Dining Room | 21'5'' x 13'0'' | ||
| Main Level | Great Room | 14'6'' x 11'0'' | ||
| Main Level | Living Room | 12'0'' x 11'5'' |
https://www.realtor.ca/real-estate/26829176/42-mclaughlin-street-welland
Interested?
Contact us for more information

