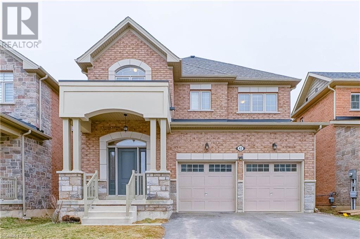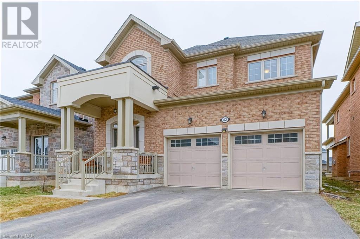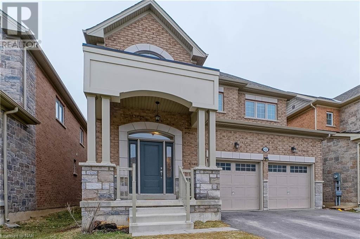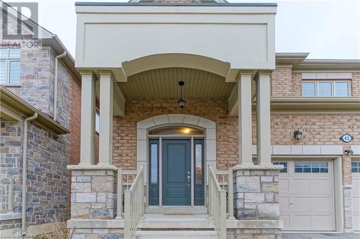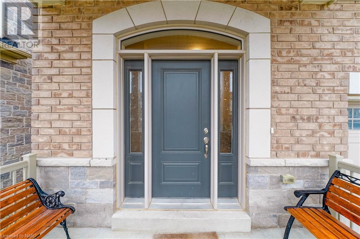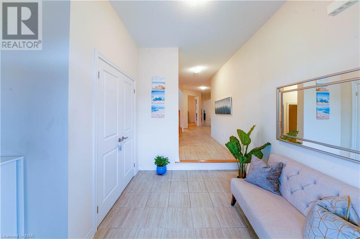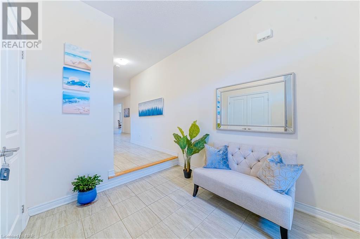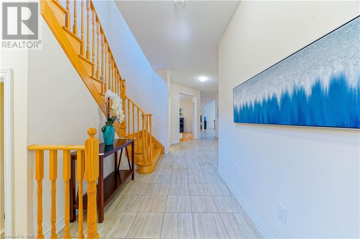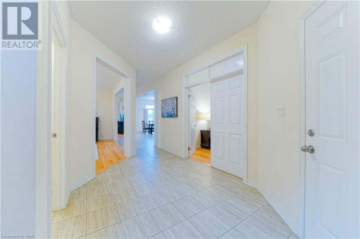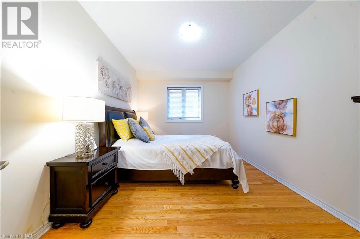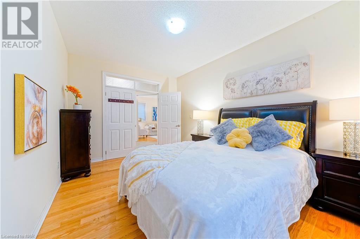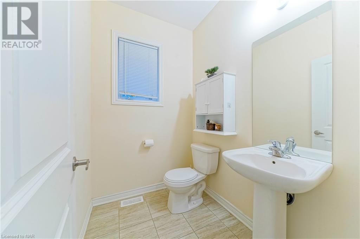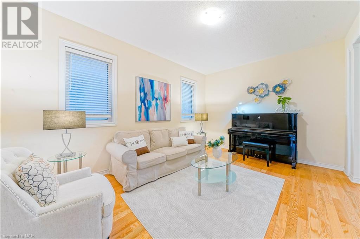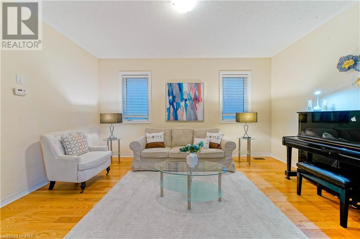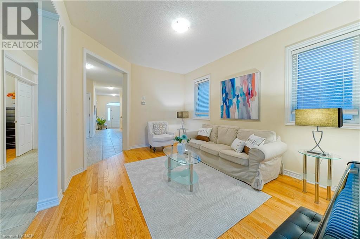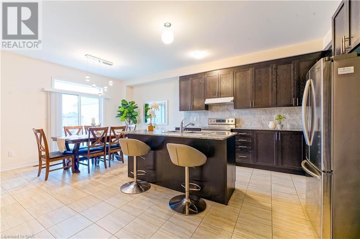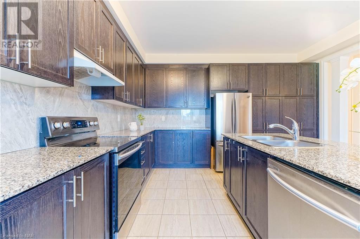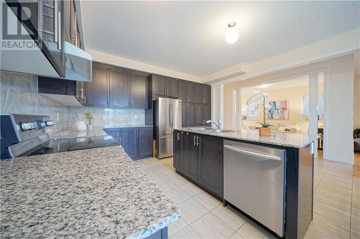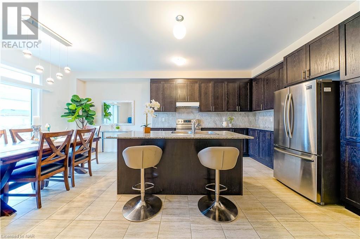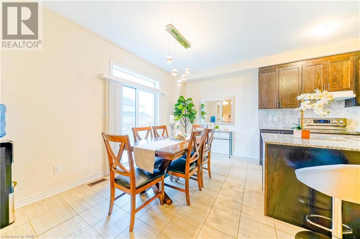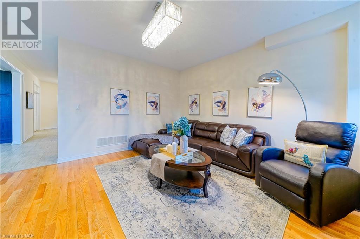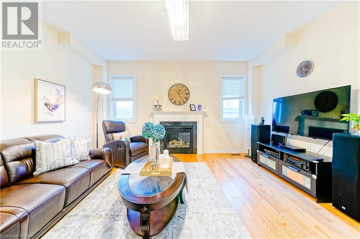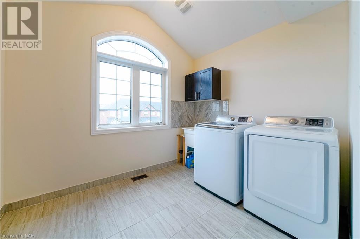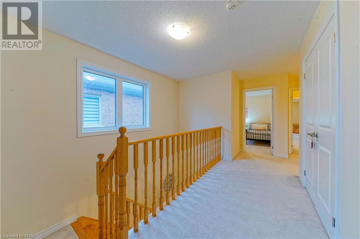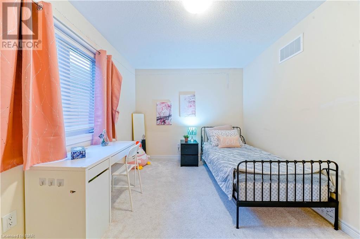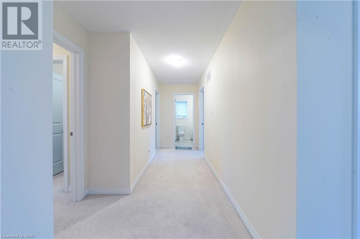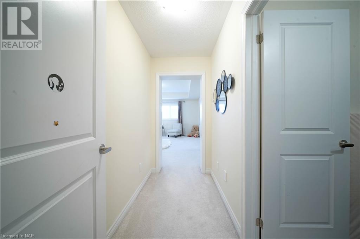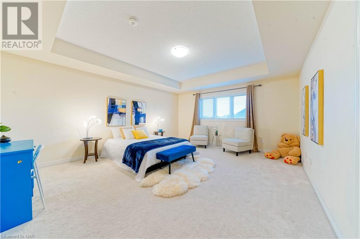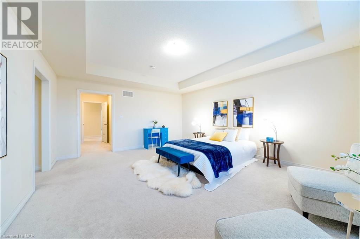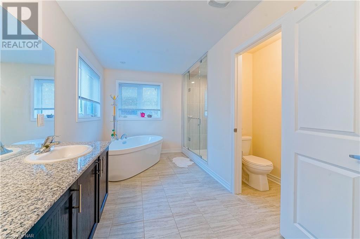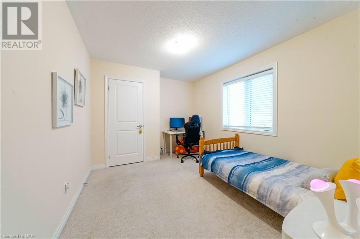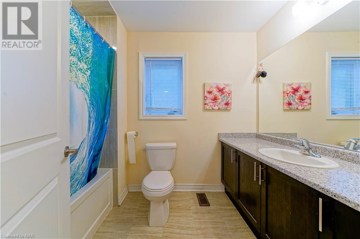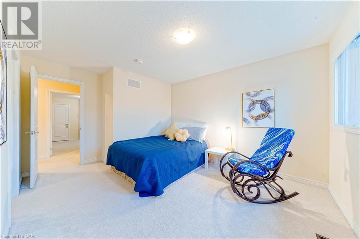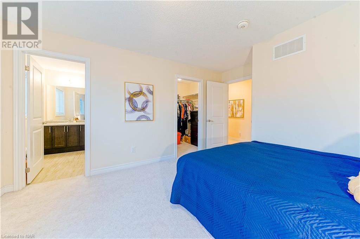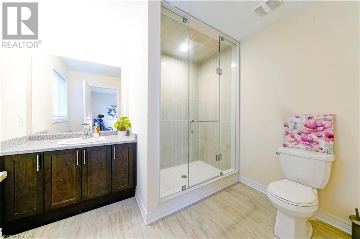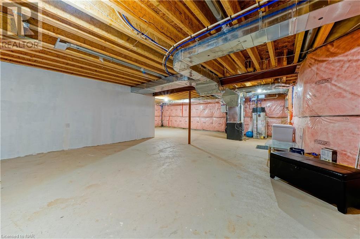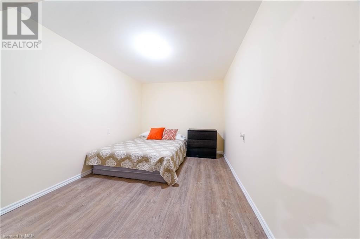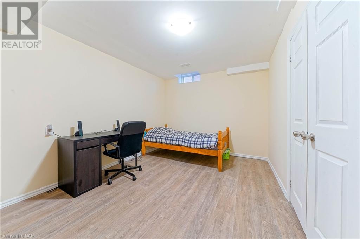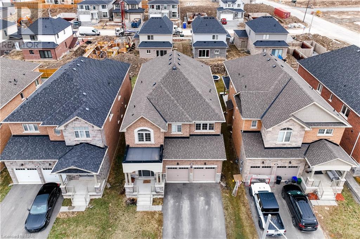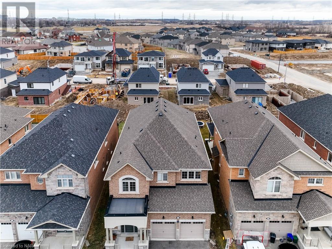42 Sparkle Drive Thorold, Ontario - MLS#: 40556893
$1,090,000
Your search for your dream home stops here! This home has truly been designed and finished with family in mind. With over 3,000 square feet of finished living space, this impeccable two-storey home in the beautiful Rolling Meadows Thorold community, features 5+2 bedrooms, 3.5 bathrooms, and double garage with inside entry, plenty of space to make memories with your loved ones.! You'll be greeted by the inviting covered front porch that is a great spot to sit and get to know your neighbors. Spacious entrance with an elegant extra wide foyer leads you to the brilliant designed main level. The extensive living room next to the formal dining room oversees the backyard that is adjacent to the gorgeous open concept eat-in kitchen, with gleaming tiles/rich hardwood throughout, 9 ft ceilings, quartz counters, XL working station island, stainless appliances, floor to ceiling cabinets, and clear backsplash. Completing this floor is a 2-piece powder room and main floor bedroom conveniently planed for senior family members. Gaze up to the second floor via the beautiful oak-stairs, first thing you will notice is the laundry room filled with abundant natural light, which makes this chore a breeze! Down the hall, is your bedroom area. The master bedroom quarter is expansive, plenty of room for a reading relaxing nook or exercise/ work-out space, offers his and her walk-in closets, 5pc ensuite bathroom with double sinks, soaker tub, and stand-up shower. You will also find 3 other sizable bedrooms (one with its own ensuite) and two bathrooms on this level. The entertainment continues with the partially finised basement with 2 newly completed bedrooms, rest space is waiting for your imagination. Admire the beautiful homes throughout the neighbourhood as you head out for an evening stroll to watch the kids enjoy the playground just steps away. Make your dream a reality! (id:51158)
MLS# 40556893 – FOR SALE : 42 Sparkle Drive Thorold – 7 Beds, 4 Baths Detached House ** Your search for your dream home stops here! This home has truly been designed and finished with family in mind. With over 3,000 square feet of finished living space, this impeccable two-storey home in the beautiful Rolling Meadows Thorold community, features 5+2 bedrooms, 3.5 bathrooms, and double garage with inside entry, plenty of space to make memories with your loved ones.! You’ll be greeted by the inviting covered front porch that is a great spot to sit and get to know your neighbors. Spacious entrance with an elegant extra wide foyer leads you to the brilliant designed main level. The extensive living room next to the formal dining room oversees the backyard that is adjacent to the gorgeous open concept eat-in kitchen, with gleaming tiles/rich hardwood throughout, 9 ft ceilings, quartz counters, XL working station island, stainless appliances, floor to ceiling cabinets, and clear backsplash. Completing this floor is a 2-piece powder room and main floor bedroom conveniently planed for senior family members. Gaze up to the second floor via the beautiful oak-stairs, first thing you will notice is the laundry room filled with abundant natural light, which makes this chore a breeze! Down the hall, is your bedroom area. The master bedroom quarter is expansive, plenty of room for a reading relaxing nook or exercise/ work-out space, offers his and her walk-in closets, 5pc ensuite bathroom with double sinks, soaker tub, and stand-up shower. You will also find 3 other sizable bedrooms (one with its own ensuite) and two bathrooms on this level. The entertainment continues with the partially finised basement with 2 newly completed bedrooms, rest space is waiting for your imagination. Admire the beautiful homes throughout the neighbourhood as you head out for an evening stroll to watch the kids enjoy the playground just steps away. Make your dream a reality! (id:51158) ** 42 Sparkle Drive Thorold **
⚡⚡⚡ Disclaimer: While we strive to provide accurate information, it is essential that you to verify all details, measurements, and features before making any decisions.⚡⚡⚡
📞📞📞Please Call me with ANY Questions, 416-477-2620📞📞📞
Property Details
| MLS® Number | 40556893 |
| Property Type | Single Family |
| Amenities Near By | Park, Playground |
| Community Features | Quiet Area |
| Equipment Type | Water Heater |
| Features | Paved Driveway, Country Residential |
| Parking Space Total | 4 |
| Rental Equipment Type | Water Heater |
About 42 Sparkle Drive, Thorold, Ontario
Building
| Bathroom Total | 4 |
| Bedrooms Above Ground | 5 |
| Bedrooms Below Ground | 2 |
| Bedrooms Total | 7 |
| Appliances | Dishwasher, Dryer, Refrigerator, Stove, Washer |
| Architectural Style | 2 Level |
| Basement Development | Partially Finished |
| Basement Type | Full (partially Finished) |
| Constructed Date | 2018 |
| Construction Style Attachment | Detached |
| Cooling Type | Central Air Conditioning |
| Exterior Finish | Brick |
| Foundation Type | Poured Concrete |
| Half Bath Total | 1 |
| Heating Fuel | Natural Gas |
| Heating Type | Forced Air |
| Stories Total | 2 |
| Size Interior | 3080 |
| Type | House |
| Utility Water | Municipal Water |
Parking
| Attached Garage |
Land
| Access Type | Highway Access |
| Acreage | No |
| Land Amenities | Park, Playground |
| Sewer | Municipal Sewage System |
| Size Depth | 110 Ft |
| Size Frontage | 40 Ft |
| Size Total Text | Under 1/2 Acre |
| Zoning Description | R |
Rooms
| Level | Type | Length | Width | Dimensions |
|---|---|---|---|---|
| Second Level | 3pc Bathroom | Measurements not available | ||
| Second Level | Bedroom | 14'8'' x 11'0'' | ||
| Second Level | 3pc Bathroom | 9'1'' x 5'11'' | ||
| Second Level | Bedroom | 12'8'' x 10'10'' | ||
| Second Level | Bedroom | 12'5'' x 9'8'' | ||
| Second Level | Full Bathroom | 14'6'' x 11'1'' | ||
| Second Level | Primary Bedroom | 17'10'' x 15'0'' | ||
| Basement | Bedroom | 14'2'' x 9'8'' | ||
| Basement | Bedroom | 14'8'' x 9'0'' | ||
| Main Level | Living Room | 15'1'' x 14'0'' | ||
| Main Level | Eat In Kitchen | 18'9'' x 18'4'' | ||
| Main Level | 2pc Bathroom | 6'0'' x 4'11'' | ||
| Main Level | Bedroom | 14'3'' x 10'6'' | ||
| Main Level | Dining Room | 15'7'' x 11'0'' |
https://www.realtor.ca/real-estate/26750526/42-sparkle-drive-thorold
Interested?
Contact us for more information

