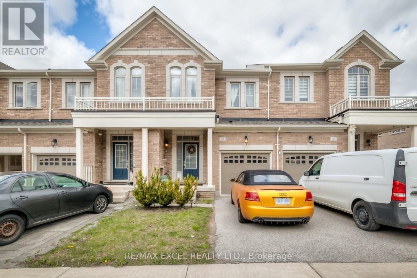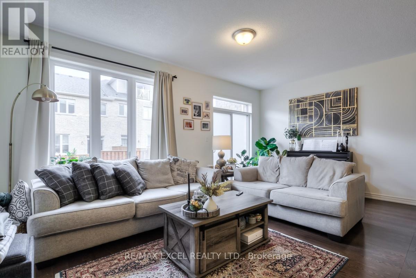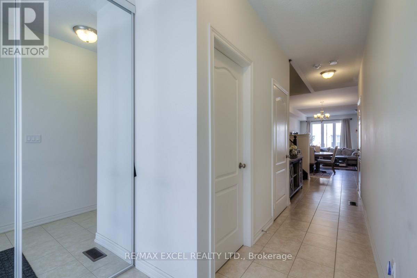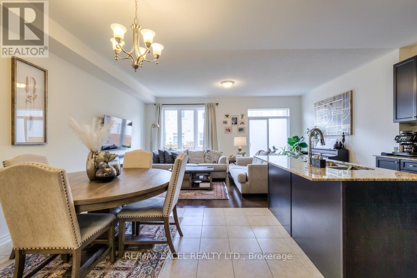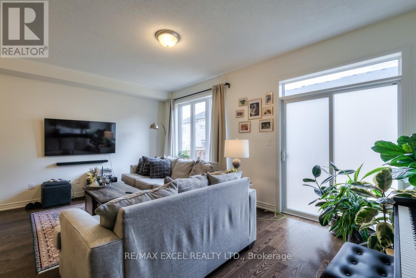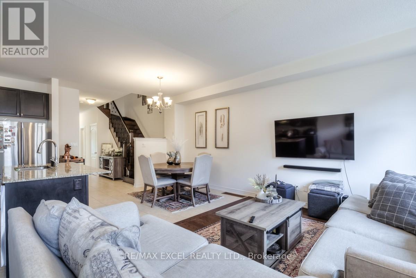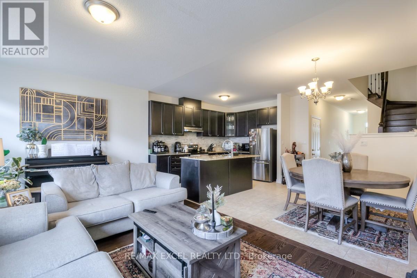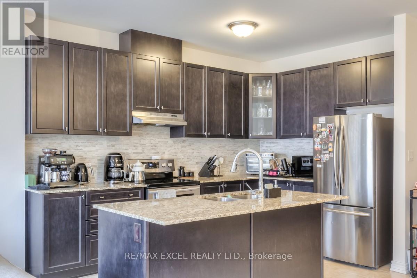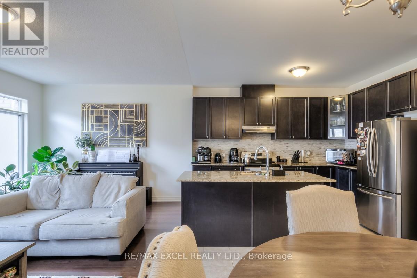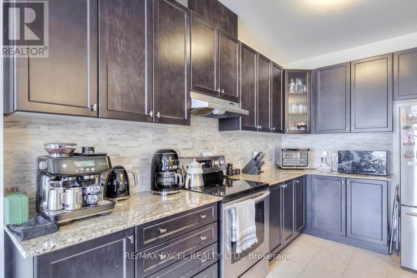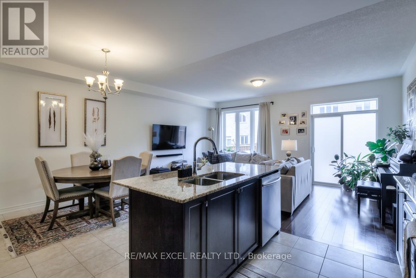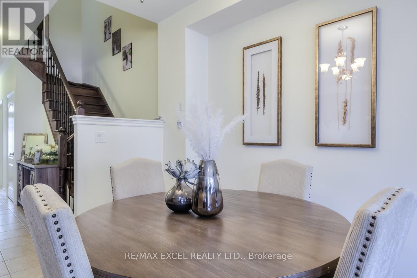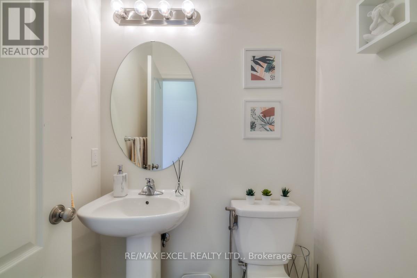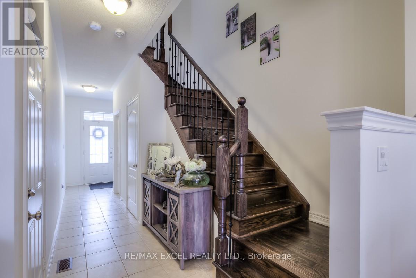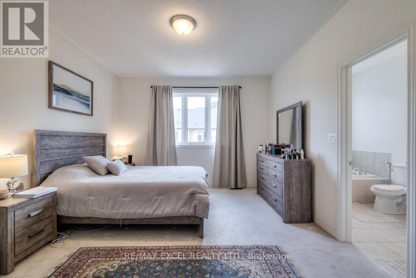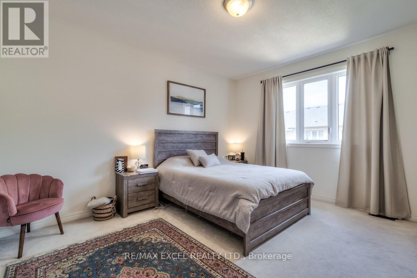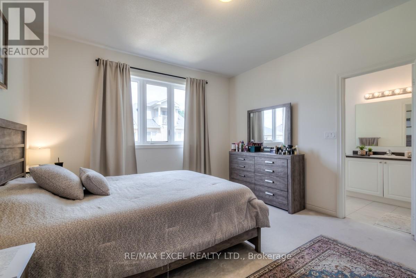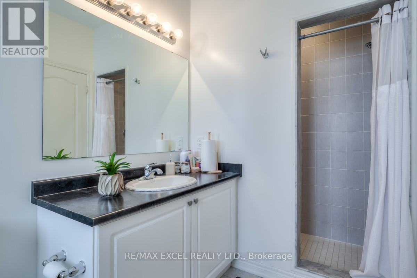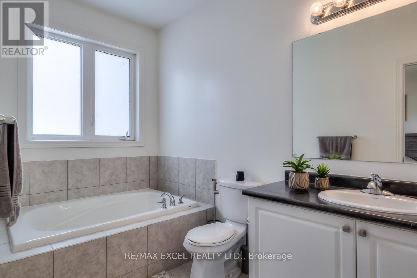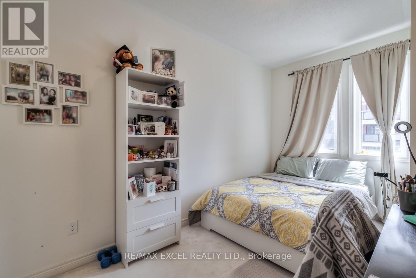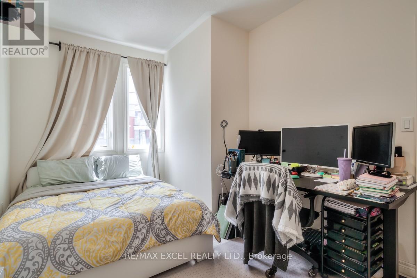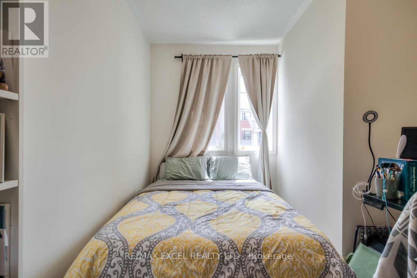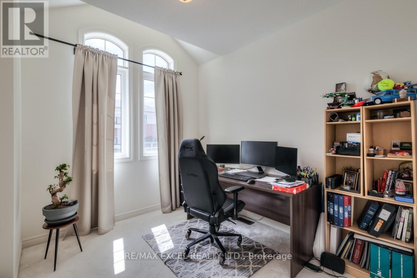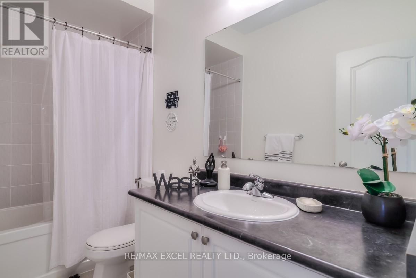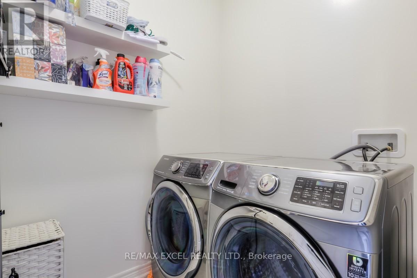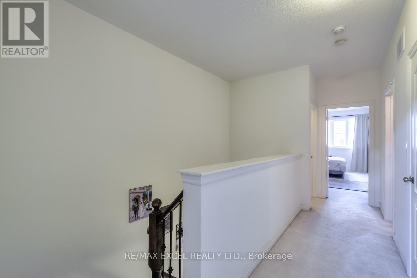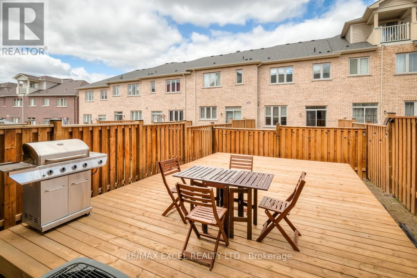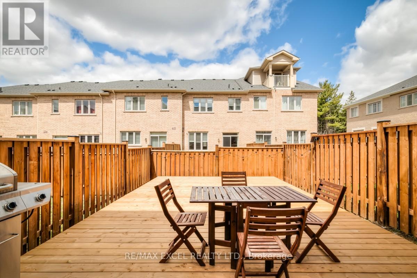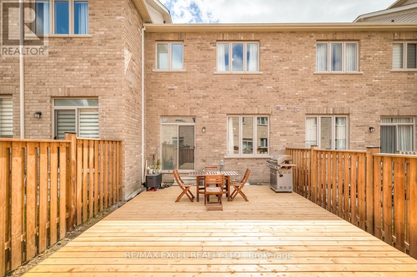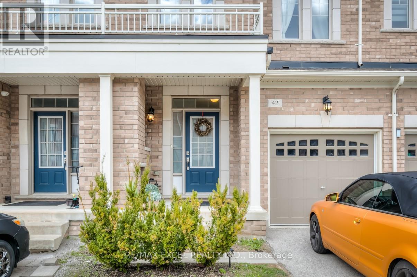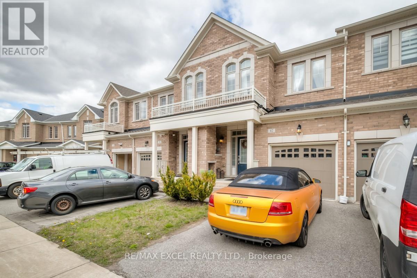42 Sparks St Aurora, Ontario - MLS#: N8269840
$1,099,900
Spacious & Bright Executive Freehold Townhouse In A Most Sought After Location. Open Concept Layout. 9' Ceilings on Main & 2nd floor. Hardwood Flooring on main floor, Accent Wall, Oak Stairs & Upgraded Steels Pickles Railings. Modern Eat-in Kichen with Central- Island and Granite Counter Top, and Stainless Steeles Appliances. Huge Master Bdr W/Large W/I Closet and 4PC Ensuit. Second Floor Laundry Room.New Deck in the Back Yard. Minutes Away From Hwy 404, Shopping, Schools, Go Station, Trails & Parks, T&T, Walmart,Farm Boy, HomeSense,Winners,LCBO and much more. **** EXTRAS **** Stainless Steel Appliance (Fridge, Stove, B/I Dishwasher), Range Hood, Washer & Dryer, Garage Door Opener, Existing Light Fixtures, Existing Window Coverings. (id:51158)
MLS# N8269840 – FOR SALE : 42 Sparks St Rural Aurora Aurora – 3 Beds, 3 Baths Attached Row / Townhouse ** Spacious & Bright Executive Freehold Townhouse In A Most Sought After Location. Open Concept Layout. 9′ Ceilings on Main & 2nd floor. Hardwood Flooring on main floor, Accent Wall, Oak Stairs & Upgraded Steels Pickles Railings. Modern Eat-in Kichen with Central- Island and Granite Counter Top, and Stainless Steeles Appliances. Huge Master Bdr W/Large W/I Closet and 4PC Ensuit. Second Floor Laundry Room.New Deck in the Back Yard. Minutes Away From Hwy 404, Shopping, Schools, Go Station, Trails & Parks, T&T, Walmart,Farm Boy, HomeSense,Winners,LCBO and much more. **** EXTRAS **** Stainless Steel Appliance (Fridge, Stove, B/I Dishwasher), Range Hood, Washer & Dryer, Garage Door Opener, Existing Light Fixtures, Existing Window Coverings. (id:51158) ** 42 Sparks St Rural Aurora Aurora **
⚡⚡⚡ Disclaimer: While we strive to provide accurate information, it is essential that you to verify all details, measurements, and features before making any decisions.⚡⚡⚡
📞📞📞Please Call me with ANY Questions, 416-477-2620📞📞📞
Property Details
| MLS® Number | N8269840 |
| Property Type | Single Family |
| Community Name | Rural Aurora |
| Amenities Near By | Park, Schools |
| Community Features | Community Centre |
| Parking Space Total | 2 |
About 42 Sparks St, Aurora, Ontario
Building
| Bathroom Total | 3 |
| Bedrooms Above Ground | 3 |
| Bedrooms Total | 3 |
| Basement Development | Unfinished |
| Basement Type | N/a (unfinished) |
| Construction Style Attachment | Attached |
| Cooling Type | Central Air Conditioning |
| Exterior Finish | Brick |
| Heating Fuel | Natural Gas |
| Heating Type | Forced Air |
| Stories Total | 2 |
| Type | Row / Townhouse |
Parking
| Attached Garage |
Land
| Acreage | No |
| Land Amenities | Park, Schools |
| Size Irregular | 20.01 X 98.43 Ft |
| Size Total Text | 20.01 X 98.43 Ft |
Rooms
| Level | Type | Length | Width | Dimensions |
|---|---|---|---|---|
| Second Level | Primary Bedroom | 4.75 m | 3.53 m | 4.75 m x 3.53 m |
| Second Level | Bedroom 2 | 4.6 m | 2.9 m | 4.6 m x 2.9 m |
| Second Level | Bedroom 3 | 3.65 m | 2.8 m | 3.65 m x 2.8 m |
| Second Level | Laundry Room | 1 m | 1 m | 1 m x 1 m |
| Ground Level | Living Room | 5.64 m | 3.41 m | 5.64 m x 3.41 m |
| Ground Level | Dining Room | 3.65 m | 3.04 m | 3.65 m x 3.04 m |
| Ground Level | Kitchen | 3.65 m | 2.43 m | 3.65 m x 2.43 m |
| Ground Level | Eating Area | 2.74 m | 2.43 m | 2.74 m x 2.43 m |
Utilities
| Sewer | Available |
| Natural Gas | Available |
| Electricity | Available |
| Cable | Available |
https://www.realtor.ca/real-estate/26799872/42-sparks-st-aurora-rural-aurora
Interested?
Contact us for more information

