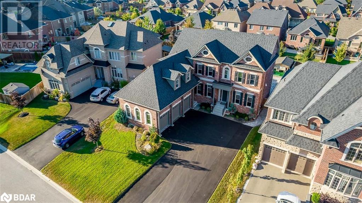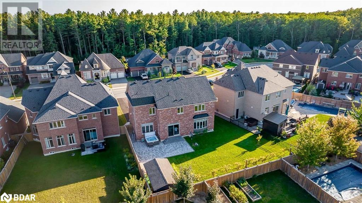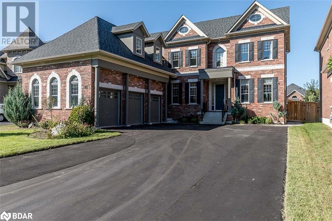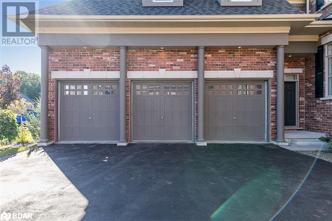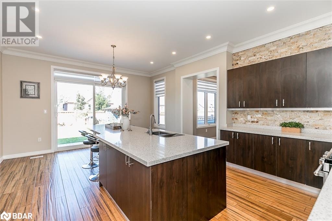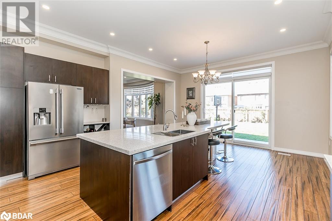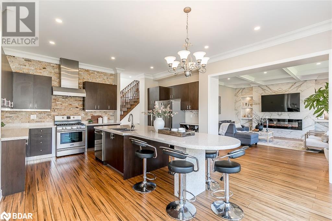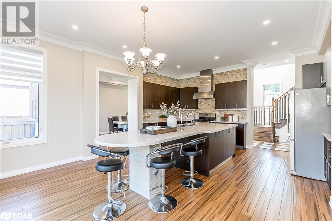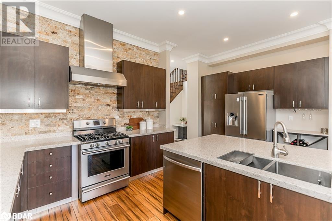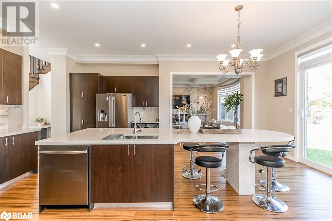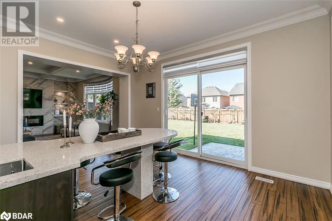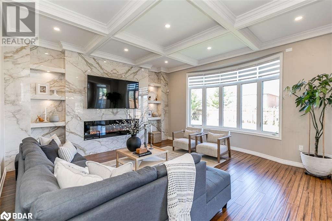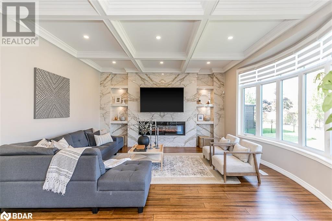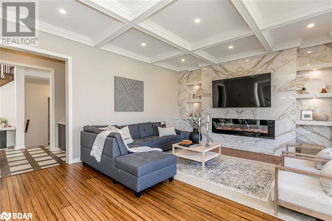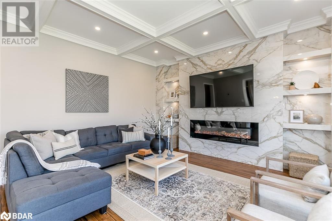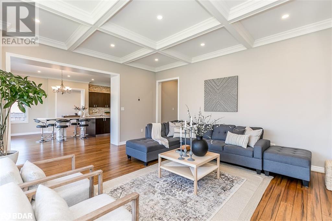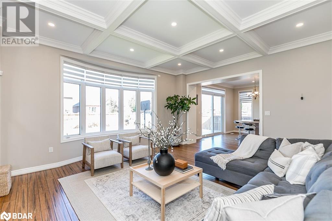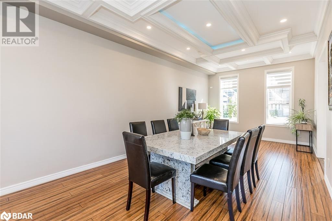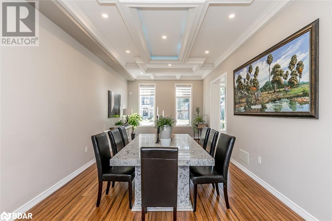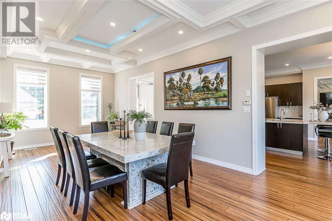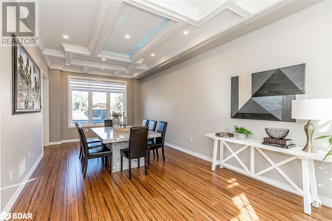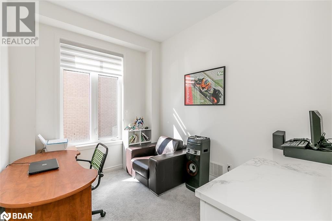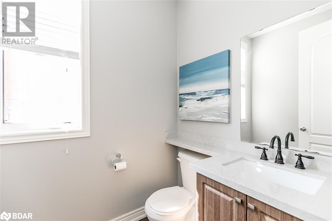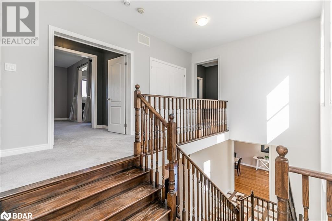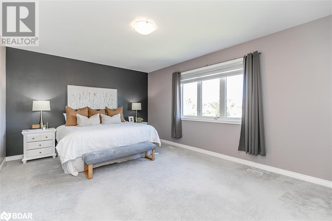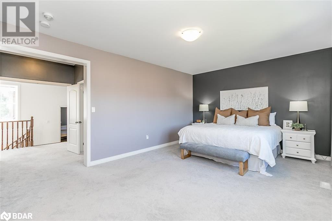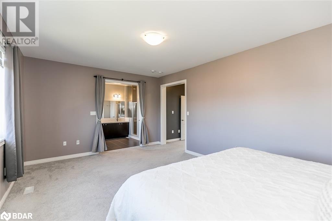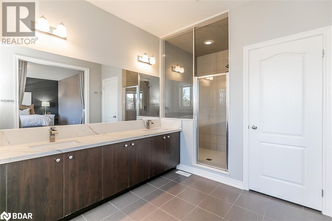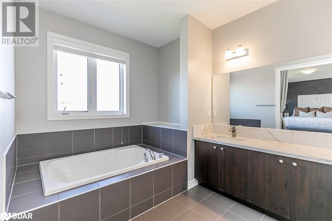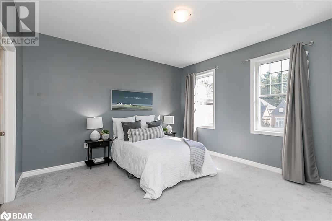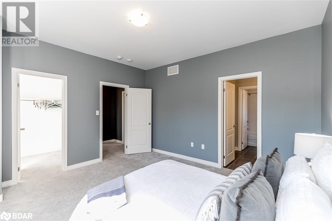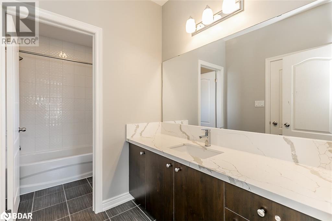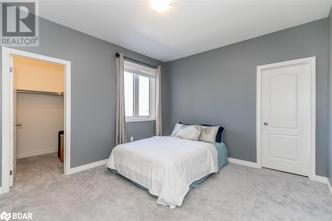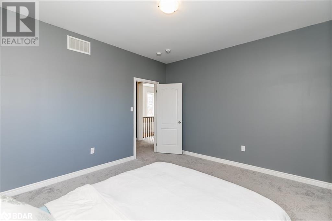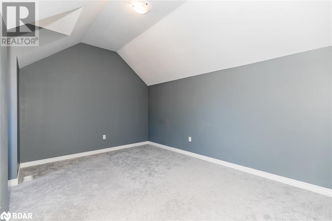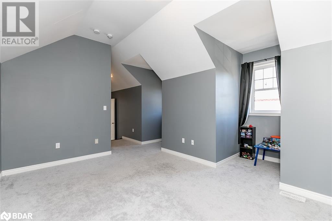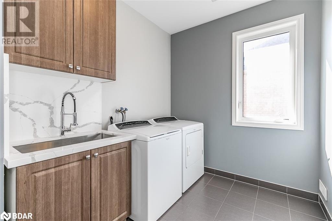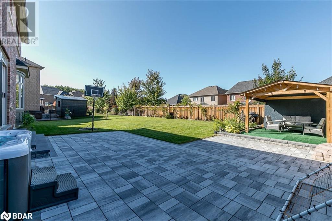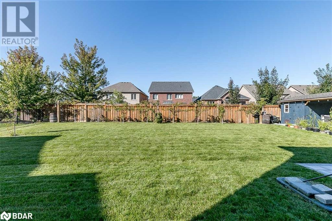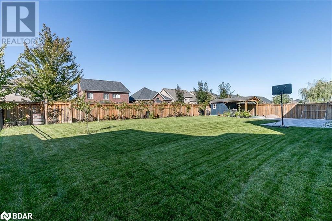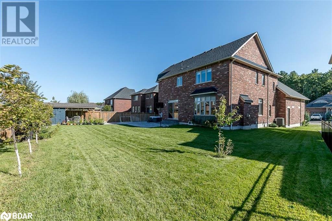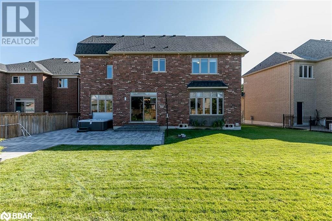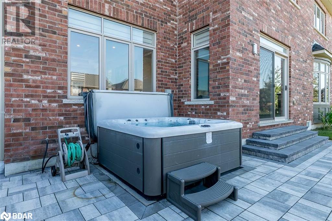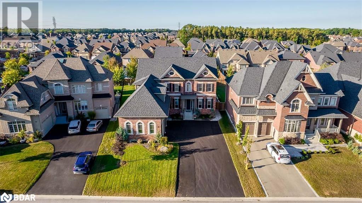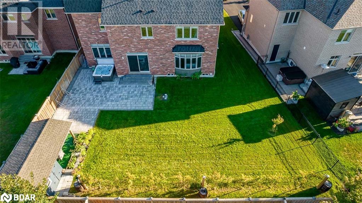42 Trail Boulevard Springwater, Ontario - MLS#: 40580979
$1,449,900
Welcome to this ultimate family home for large families or multigenerational living. With nearly 3700 sq ft of above grade living space everything about this home is GRAND! Stunning curb appeal with 3 car garage and tons of parking. Main floor features 10' ceilings which completely open up the space and allow the oversized windows and doors to bring in a ton of natural light. Incredible eat in- kitchen with modern cabinetry and massive island leading into an absolutely stunning living room with custom quartz feature wall with built-ins, large linear fireplace, and coffered ceilings. Large dining room with coffered ceilings can accommodate the largest dinner parties you can throw. Upstairs you will find 9' ceilings and 4 giant bedrooms, each with walk-in closet and ensuite access, and 2nd floor laundry. Enormous primary suite has a stunning 5 piece ensuite and a walk-in closet the size of a bedroom! All counters in bathrooms, kitchen, laundry, and built-ins have been upgraded to quartz! Impressive 59' x 142' foot lot has plenty of room for a pool, and the large unistone patio with hot tub and custom garden shed with pergola provide ample space for entertaining. Outstanding location - less than 5 minutes to Barrie's North End with all the shopping, restaurants, and grocery you could ask for. Outdoor enthusiasts will love the proximity to Simcoe County's four season recreation - golf, skiing, snowboarding, and walking/hiking/biking trails. This Stonemanor Woods location also has terrific highway access for those commuters - north to Cottage Country and south to the GTA. Welcome Home (id:51158)
MLS# 40580979 – FOR SALE : 42 Trail Boulevard Springwater – 4 Beds, 4 Baths Detached House ** Welcome to this ultimate family home for large families or multigenerational living. With nearly 3700 sq ft of above grade living space everything about this home is GRAND! Stunning curb appeal with 3 car garage and tons of parking. Main floor features 10′ ceilings which completely open up the space and allow the oversized windows and doors to bring in a ton of natural light. Incredible eat in- kitchen with modern cabinetry and massive island leading into an absolutely stunning living room with custom quartz feature wall with built-ins, large linear fireplace, and coffered ceilings. Large dining room with coffered ceilings can accommodate the largest dinner parties you can throw. Upstairs you will find 9′ ceilings and 4 giant bedrooms, each with walk-in closet and ensuite access, and 2nd floor laundry. Enormous primary suite has a stunning 5 piece ensuite and a walk-in closet the size of a bedroom! All counters in bathrooms, kitchen, laundry, and built-ins have been upgraded to quartz! Impressive 59′ x 142′ foot lot has plenty of room for a pool, and the large unistone patio with hot tub and custom garden shed with pergola provide ample space for entertaining. Outstanding location – less than 5 minutes to Barrie’s North End with all the shopping, restaurants, and grocery you could ask for. Outdoor enthusiasts will love the proximity Simcoe County’s four season recreation – golf, skiing, snowboarding, and walking/hiking/biking trails. This Stonemanor Woods location also has terrific highway access for those commuters – north to Cottage Count and south to the GTA. Welcome Home (id:51158) ** 42 Trail Boulevard Springwater **
⚡⚡⚡ Disclaimer: While we strive to provide accurate information, it is essential that you to verify all details, measurements, and features before making any decisions.⚡⚡⚡
📞📞📞Please Call me with ANY Questions, 416-477-2620📞📞📞
Property Details
| MLS® Number | 40580979 |
| Property Type | Single Family |
| Amenities Near By | Golf Nearby, Park, Place Of Worship, Playground, Schools, Shopping, Ski Area |
| Community Features | Community Centre, School Bus |
| Equipment Type | Water Heater |
| Parking Space Total | 9 |
| Rental Equipment Type | Water Heater |
About 42 Trail Boulevard, Springwater, Ontario
Building
| Bathroom Total | 4 |
| Bedrooms Above Ground | 4 |
| Bedrooms Total | 4 |
| Appliances | Central Vacuum, Dishwasher, Dryer, Refrigerator, Water Softener, Washer, Gas Stove(s), Window Coverings, Garage Door Opener, Hot Tub |
| Architectural Style | 2 Level |
| Basement Development | Unfinished |
| Basement Type | Full (unfinished) |
| Constructed Date | 2016 |
| Construction Style Attachment | Detached |
| Cooling Type | Central Air Conditioning |
| Exterior Finish | Brick |
| Fire Protection | Smoke Detectors |
| Fireplace Present | Yes |
| Fireplace Total | 1 |
| Foundation Type | Poured Concrete |
| Half Bath Total | 1 |
| Heating Fuel | Natural Gas |
| Heating Type | Forced Air |
| Stories Total | 2 |
| Size Interior | 3647 |
| Type | House |
| Utility Water | Municipal Water |
Parking
| Attached Garage |
Land
| Access Type | Road Access, Highway Nearby |
| Acreage | No |
| Fence Type | Fence |
| Land Amenities | Golf Nearby, Park, Place Of Worship, Playground, Schools, Shopping, Ski Area |
| Sewer | Municipal Sewage System |
| Size Depth | 143 Ft |
| Size Frontage | 59 Ft |
| Size Total Text | Under 1/2 Acre |
| Zoning Description | R1-48d |
Rooms
| Level | Type | Length | Width | Dimensions |
|---|---|---|---|---|
| Second Level | Laundry Room | Measurements not available | ||
| Second Level | 4pc Bathroom | Measurements not available | ||
| Second Level | Bedroom | 14'0'' x 13'0'' | ||
| Second Level | Bedroom | 12'0'' x 13'6'' | ||
| Second Level | 4pc Bathroom | Measurements not available | ||
| Second Level | Bedroom | 15'0'' x 11'0'' | ||
| Second Level | 5pc Bathroom | Measurements not available | ||
| Second Level | Primary Bedroom | 13'6'' x 19'0'' | ||
| Main Level | 2pc Bathroom | Measurements not available | ||
| Main Level | Office | 11'0'' x 9'6'' | ||
| Main Level | Living Room | 13'5'' x 12'0'' | ||
| Main Level | Family Room | 18'0'' x 16'0'' | ||
| Main Level | Dining Room | 12'0'' x 12'0'' | ||
| Main Level | Eat In Kitchen | 21'6'' x 17'8'' |
Utilities
| Telephone | Available |
https://www.realtor.ca/real-estate/26825427/42-trail-boulevard-springwater
Interested?
Contact us for more information

