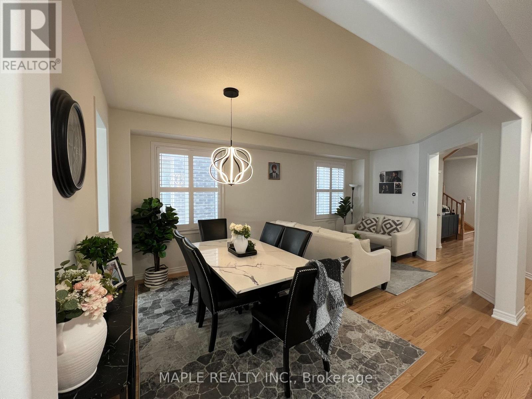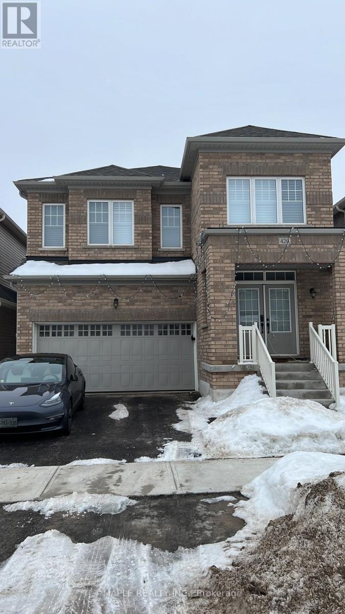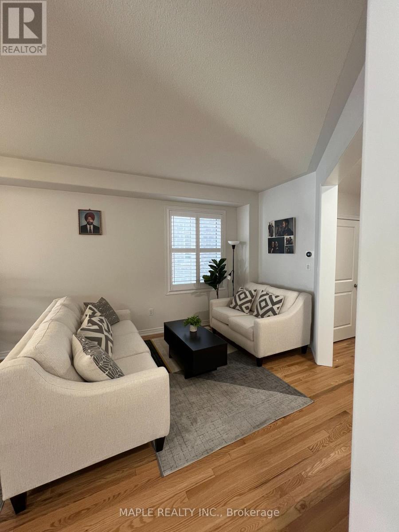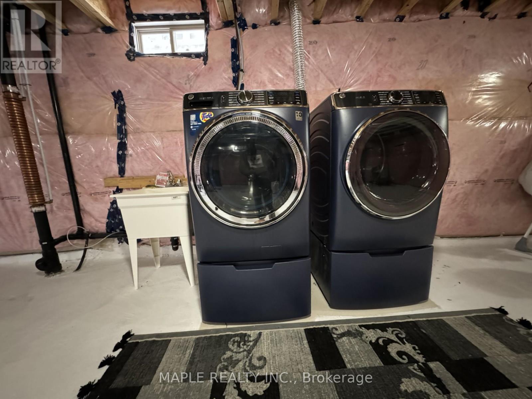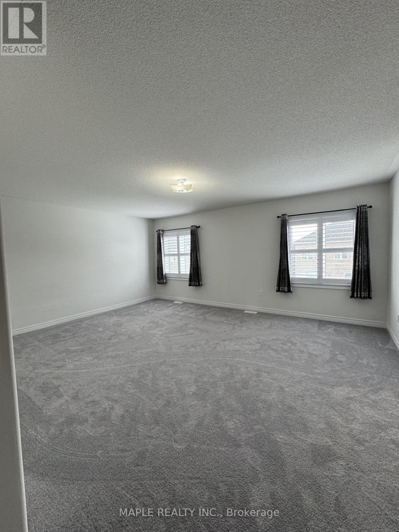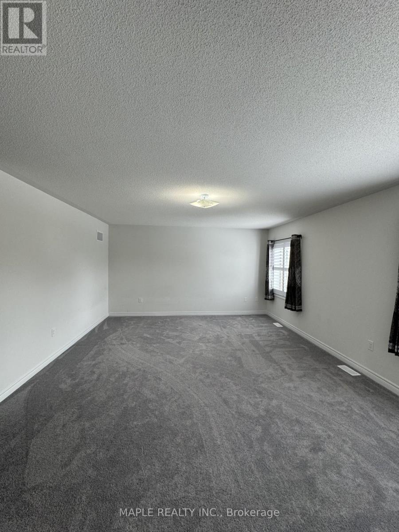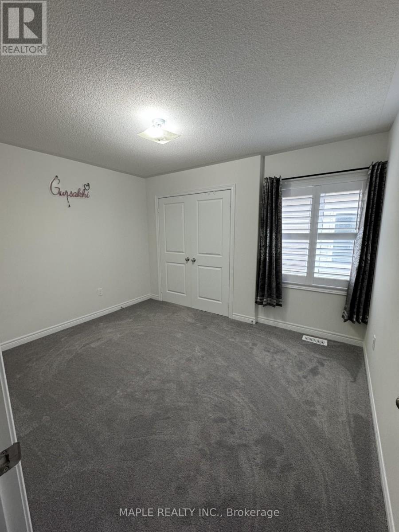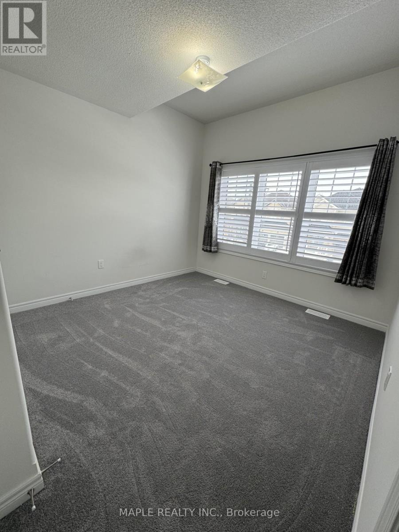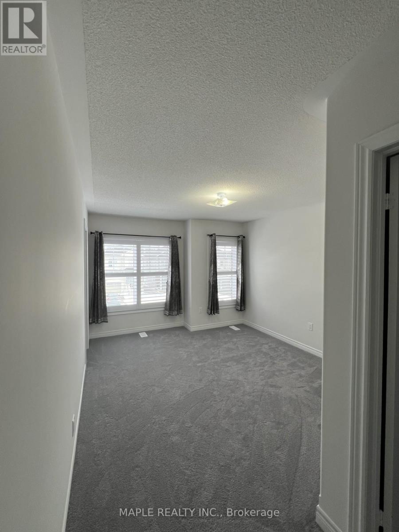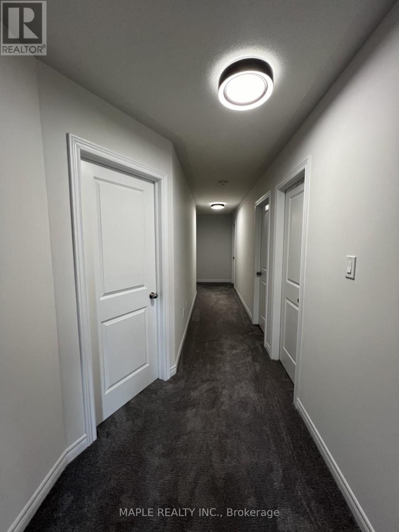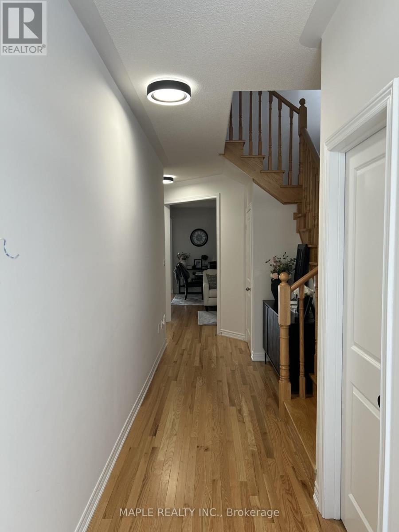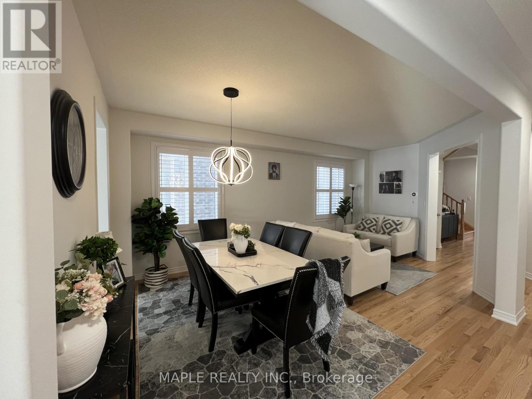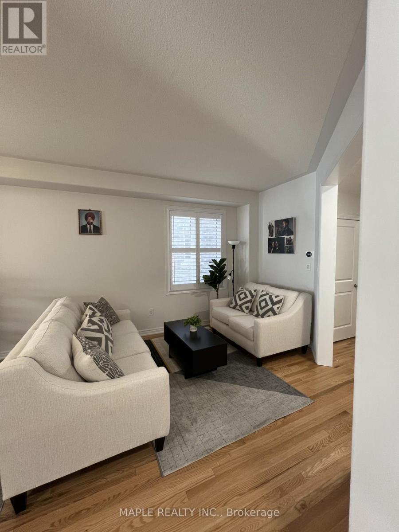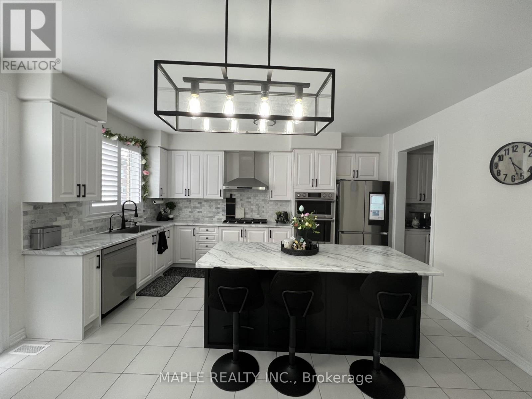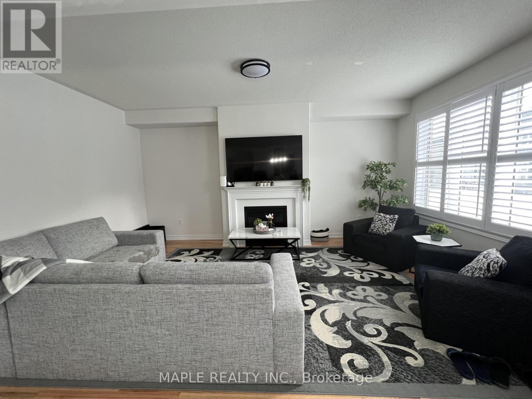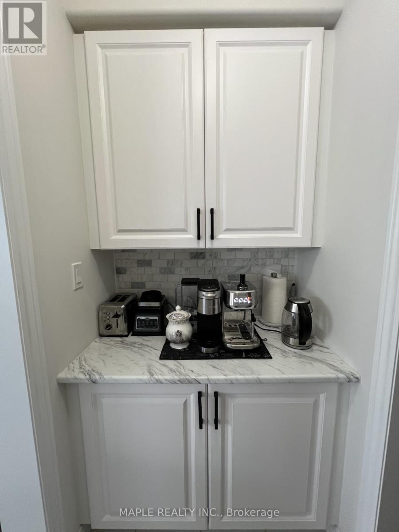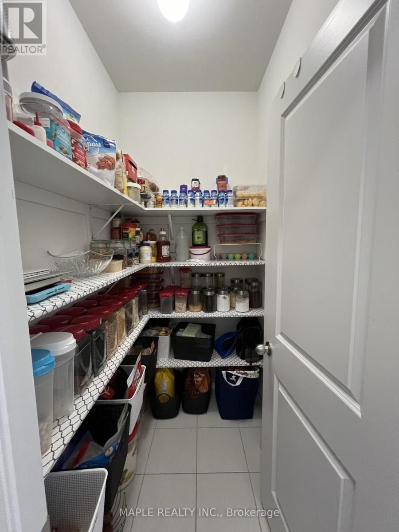420 Black Cherry Crescent Shelburne, Ontario - MLS#: X8164586
$1,199,000
Welcome to this brand-new, two-story 3280 sqft detached home in Shelburne! This stunning property features 5+1 bedrooms and 4 full bathrooms on the second floor, along with a 6th bedroom on the main floor with an ensuite full bath. Enjoy the convenience of a powder room on the main floor as well. The home is within walking distance of a newly built plaza offering groceries, restaurants, bars, a dollar store, Starbucks, Tim Hortons, and more. Don't miss out on this fantastic opportunity! (id:51158)
MLS# X8164586 – FOR SALE : 420 Black Cherry Cres Shelburne Shelburne – 6 Beds, 6 Baths Detached House ** Welcome to this brand-new, two-story 3280 sqft detached home in Shelburne! This stunning property features 5+1 bedrooms and 4 full bathrooms on the second floor, along with a 6th bedroom on the main floor with an ensuite full bath. Enjoy the convenience of a powder room on the main floor as well. The home is within walking distance of a newly built plaza offering groceries, restaurants, bars, a dollar store, Starbucks, Tim Hortons, and more. Don’t miss out on this fantastic opportunity! (id:51158) ** 420 Black Cherry Cres Shelburne Shelburne **
⚡⚡⚡ Disclaimer: While we strive to provide accurate information, it is essential that you to verify all details, measurements, and features before making any decisions.⚡⚡⚡
📞📞📞Please Call me with ANY Questions, 416-477-2620📞📞📞
Property Details
| MLS® Number | X8164586 |
| Property Type | Single Family |
| Community Name | Shelburne |
| Parking Space Total | 6 |
About 420 Black Cherry Crescent, Shelburne, Ontario
Building
| Bathroom Total | 6 |
| Bedrooms Above Ground | 5 |
| Bedrooms Below Ground | 1 |
| Bedrooms Total | 6 |
| Appliances | Dishwasher, Dryer, Refrigerator, Stove, Washer, Window Coverings |
| Basement Development | Unfinished |
| Basement Type | N/a (unfinished) |
| Construction Style Attachment | Detached |
| Cooling Type | Central Air Conditioning |
| Exterior Finish | Aluminum Siding, Brick |
| Fireplace Present | Yes |
| Heating Fuel | Natural Gas |
| Heating Type | Forced Air |
| Stories Total | 2 |
| Type | House |
| Utility Water | Municipal Water |
Parking
| Attached Garage |
Land
| Acreage | No |
| Sewer | Sanitary Sewer |
| Size Irregular | 36.09 X 109.94 Ft |
| Size Total Text | 36.09 X 109.94 Ft |
Rooms
| Level | Type | Length | Width | Dimensions |
|---|---|---|---|---|
| Main Level | Kitchen | 2.71 m | 5.03 m | 2.71 m x 5.03 m |
| Main Level | Eating Area | 2.5 m | 5.03 m | 2.5 m x 5.03 m |
| Main Level | Living Room | 3.38 m | 6.09 m | 3.38 m x 6.09 m |
| Main Level | Family Room | 3.5 m | 5.63 m | 3.5 m x 5.63 m |
| Main Level | Bedroom | 2.9 m | 2.9 m | 2.9 m x 2.9 m |
https://www.realtor.ca/real-estate/26655413/420-black-cherry-crescent-shelburne-shelburne
Interested?
Contact us for more information

