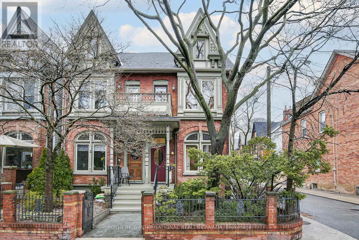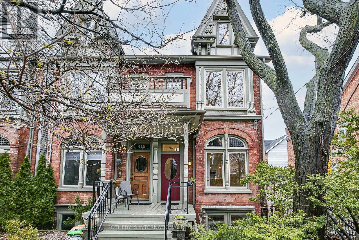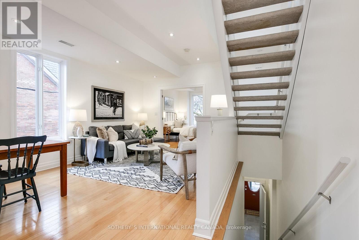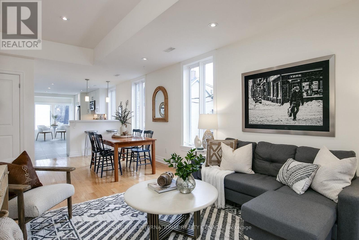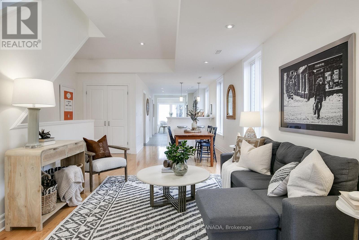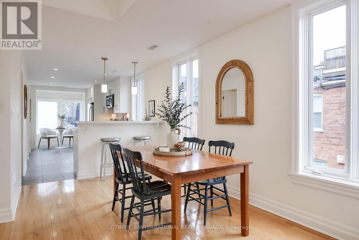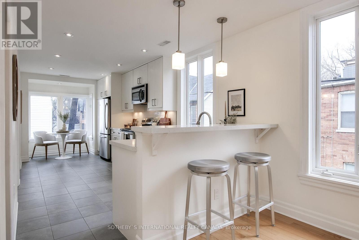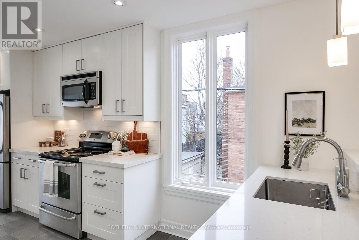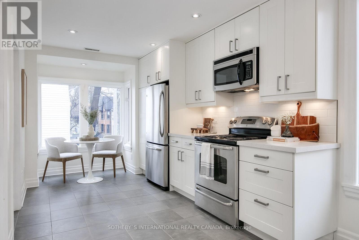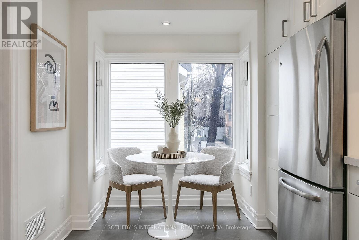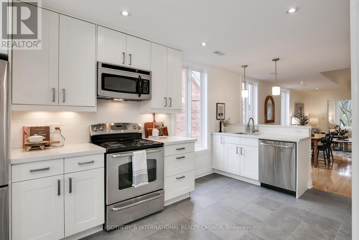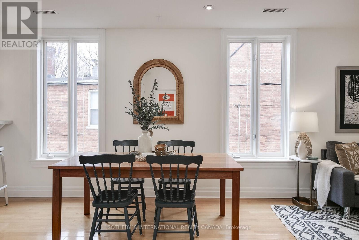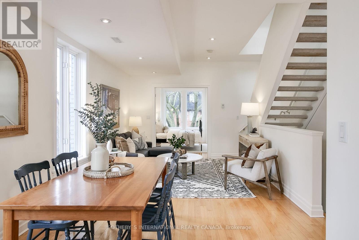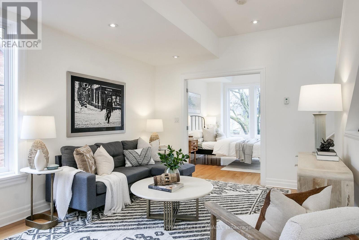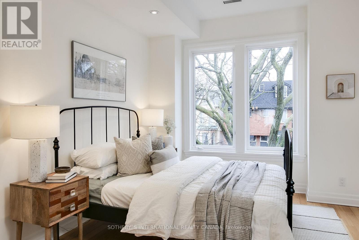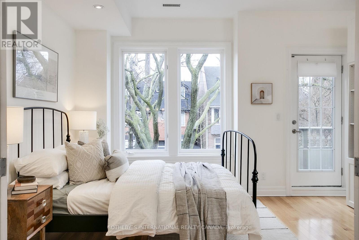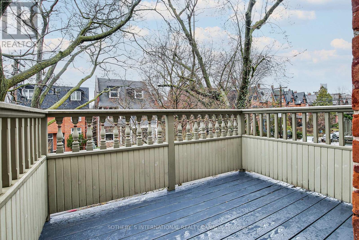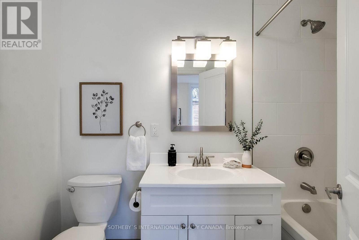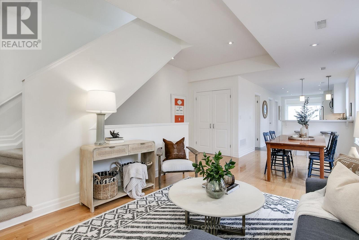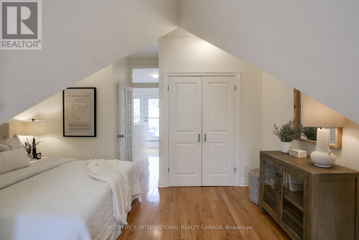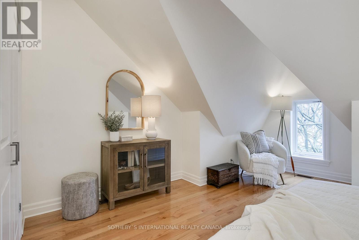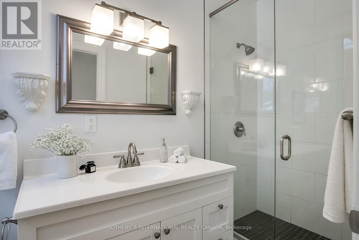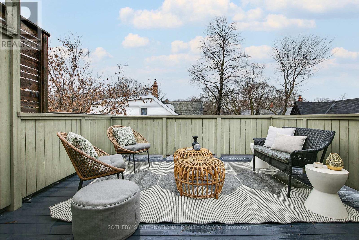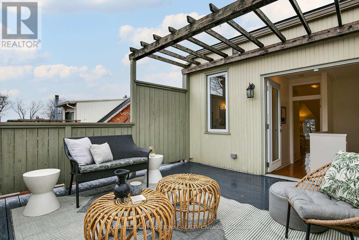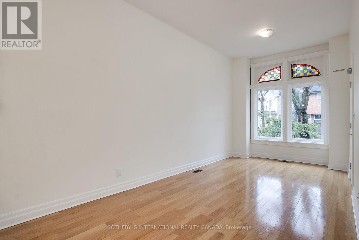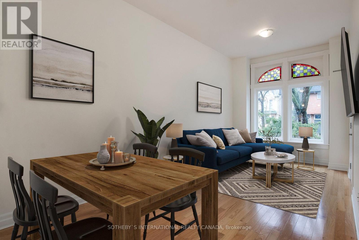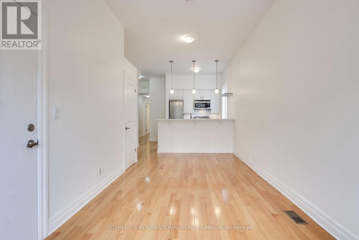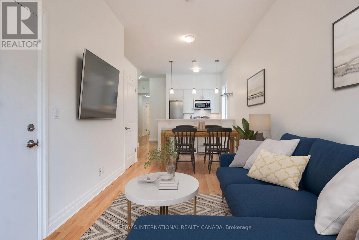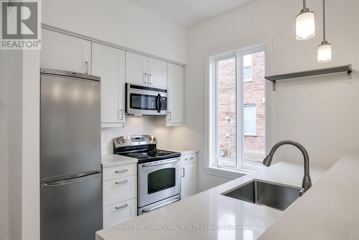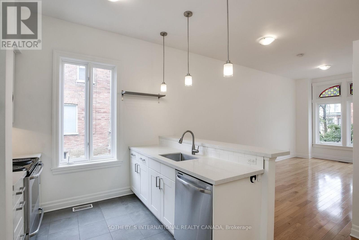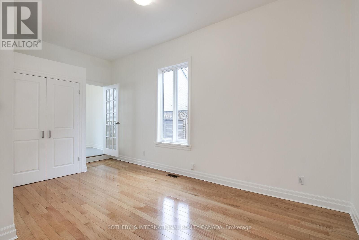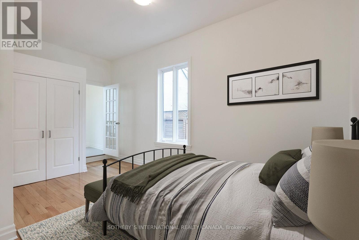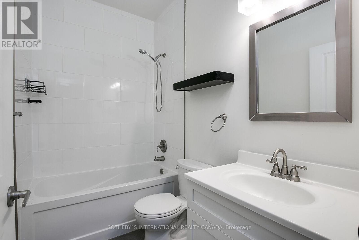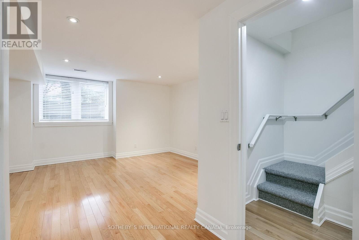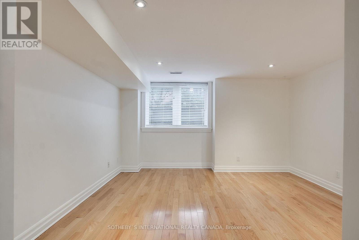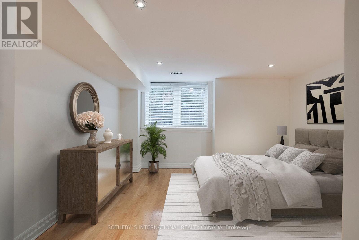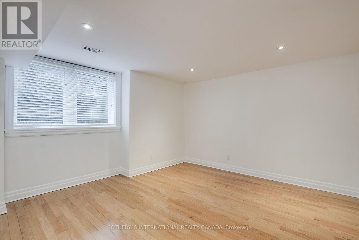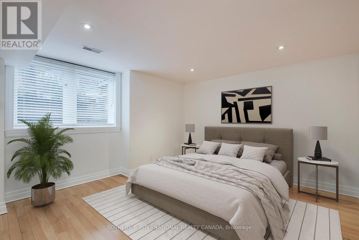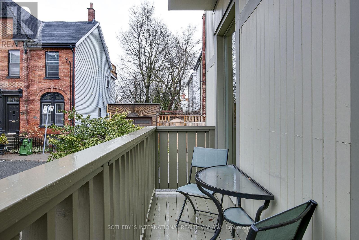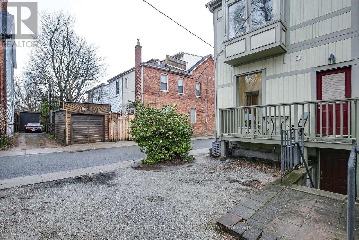420 Wellesley St E Toronto, Ontario - MLS#: C8309946
$1,895,000
Exceptionally rare 3-storey, Semi-Detached Totally Turnkey Duplex w/2 separate renovated 2-storey, 2 bed, 2 bath apartments! Elegant solid brick Queen Anne-style Victorian has striking gingerbread, landscaped front gardens, brick & wrought iron fence, stone walkway & inviting front porch. Two large light-filled 2-storey units each has soaring ceilings, gleaming hardwood floors, large windows on three sides, sparkling white-on-white kitchens & baths, natural stone, stainless-steel appliances & separate laundry. The Main Floor Unit enjoys open concept kitchen, living/dining overlooking front garden, home office & rear balcony. The Upper Unit has expansive open concept living, dining & sociable eat-in kitchen, 2nd floor front balcony, entire 3rd floor Primary Suite w/4-pc ensuite & spectacular 3rd floor rooftop terrace making it an exceptional opportunity for owner occupied gracious living. Ideal for live/rent or invest w/premium rental units in the heart of Cabbagetown steps to the Riverdale Farm **** EXTRAS **** Fully reno'd top to bottom & back to studs. 2 separate units, separate HVAC systems. Separately metered hydro & gas & a/c. Live in one, pay your mortgage with the other! See Feature Sheet for list of Renos/Updates. Open House Sat 2-4pm (id:51158)
MLS# C8309946 – FOR SALE : 420 Wellesley St E Cabbagetown-south St. James Town Toronto – 4 Beds, 4 Baths Semi-detached House ** Exceptionally rare 3-storey, Semi-Detached Totally Turnkey Duplex w/2 separate renovated 2-storey, 2 bed, 2 bath apartments! Elegant solid brick Queen Anne-style Victorian has striking gingerbread, landscaped front gardens, brick & wrought iron fence, stone walkway & inviting front porch. Two large light-filled 2-storey units each has soaring ceilings, gleaming hardwood floors, large windows on three sides, sparkling white-on-white kitchens & baths, natural stone, stainless-steel appliances & separate laundry. The Main Floor Unit enjoys open concept kitchen, living/dining overlooking front garden, home office & rear balcony. The Upper Unit has expansive open concept living, dining & sociable eat-in kitchen, 2nd floor front balcony, entire 3rd floor Primary Suite w/4-pc ensuite & spectacular 3rd floor rooftop terrace making it an exceptional opportunity for owner occupied gracious living. Ideal for live/rent or invest w/premium rental units in the heart of Cabbagetown steps to the Riverdale Farm **** EXTRAS **** Fully reno’d top to bottom & back to studs. 2 separate units, separate HVAC systems. Separately metered hydro & gas & a/c. Live in one, pay your mortgage with the other! See Feature Sheet for list of Renos/Updates. Open House Sat 2-4pm (id:51158) ** 420 Wellesley St E Cabbagetown-south St. James Town Toronto **
⚡⚡⚡ Disclaimer: While we strive to provide accurate information, it is essential that you to verify all details, measurements, and features before making any decisions.⚡⚡⚡
📞📞📞Please Call me with ANY Questions, 416-477-2620📞📞📞
Property Details
| MLS® Number | C8309946 |
| Property Type | Single Family |
| Community Name | Cabbagetown-South St. James Town |
| Amenities Near By | Hospital, Park, Public Transit, Schools |
| Community Features | Community Centre |
| Features | Lane |
| Parking Space Total | 1 |
About 420 Wellesley St E, Toronto, Ontario
Building
| Bathroom Total | 4 |
| Bedrooms Above Ground | 3 |
| Bedrooms Below Ground | 1 |
| Bedrooms Total | 4 |
| Basement Development | Finished |
| Basement Features | Walk Out |
| Basement Type | N/a (finished) |
| Construction Style Attachment | Semi-detached |
| Cooling Type | Central Air Conditioning |
| Exterior Finish | Brick |
| Heating Fuel | Natural Gas |
| Heating Type | Forced Air |
| Stories Total | 3 |
| Type | House |
Land
| Acreage | No |
| Land Amenities | Hospital, Park, Public Transit, Schools |
| Size Irregular | 16 X 78.42 Ft |
| Size Total Text | 16 X 78.42 Ft |
Rooms
| Level | Type | Length | Width | Dimensions |
|---|---|---|---|---|
| Second Level | Living Room | 3.61 m | 3.24 m | 3.61 m x 3.24 m |
| Second Level | Dining Room | 3.53 m | 2.67 m | 3.53 m x 2.67 m |
| Second Level | Kitchen | 6.12 m | 2.69 m | 6.12 m x 2.69 m |
| Second Level | Bedroom 3 | 4.34 m | 3.66 m | 4.34 m x 3.66 m |
| Second Level | Bathroom | 2.64 m | 1.37 m | 2.64 m x 1.37 m |
| Third Level | Primary Bedroom | 4.5 m | 4.32 m | 4.5 m x 4.32 m |
| Third Level | Bathroom | 3.1 m | 1.27 m | 3.1 m x 1.27 m |
| Basement | Bedroom 2 | 5.49 m | 4.24 m | 5.49 m x 4.24 m |
| Main Level | Living Room | 6.15 m | 2.74 m | 6.15 m x 2.74 m |
| Main Level | Kitchen | 2.97 m | 2.39 m | 2.97 m x 2.39 m |
| Main Level | Primary Bedroom | 4.7 m | 3.2 m | 4.7 m x 3.2 m |
| Main Level | Office | 4.5 m | 170 m | 4.5 m x 170 m |
Interested?
Contact us for more information

