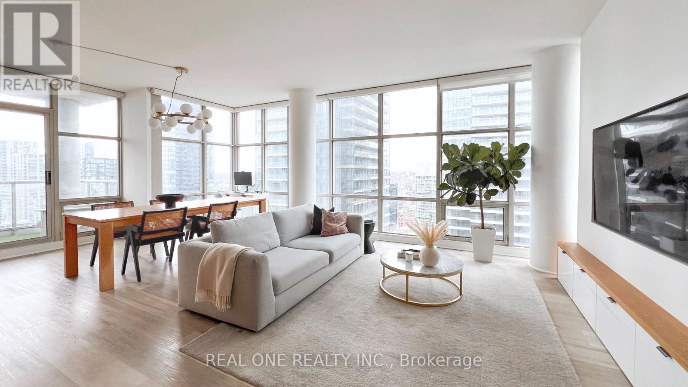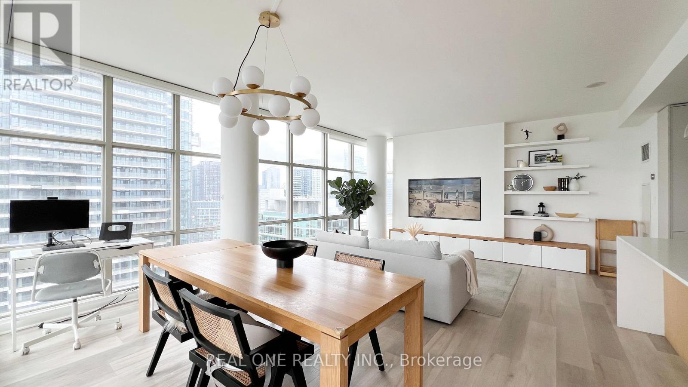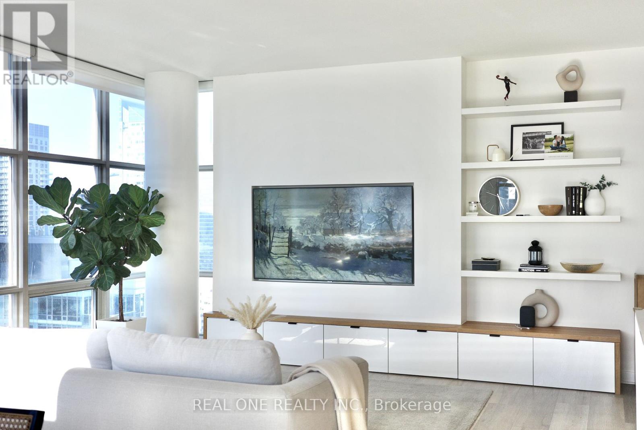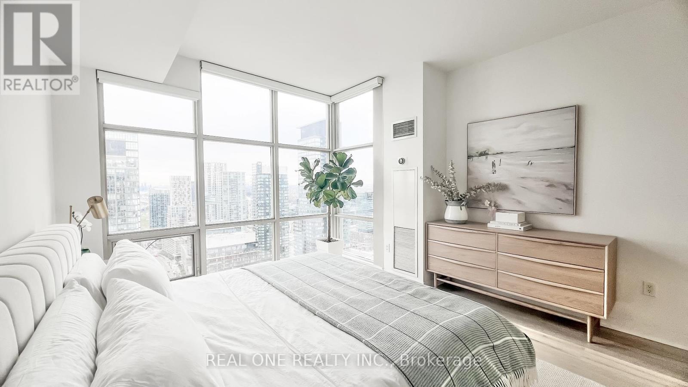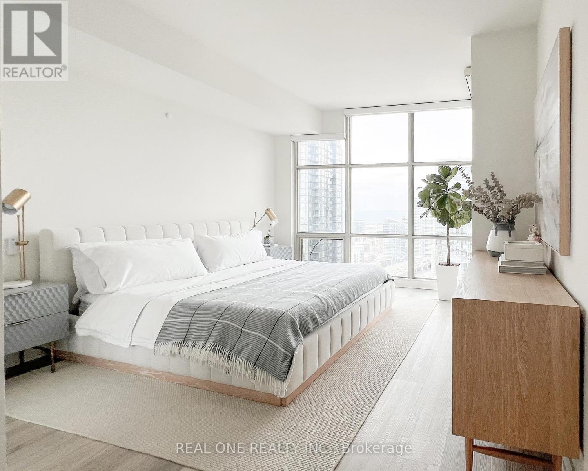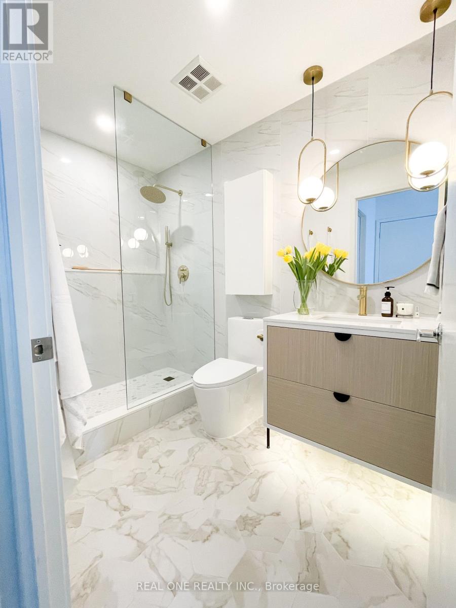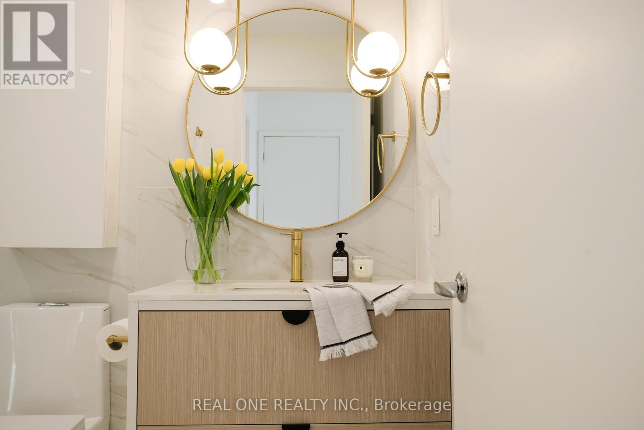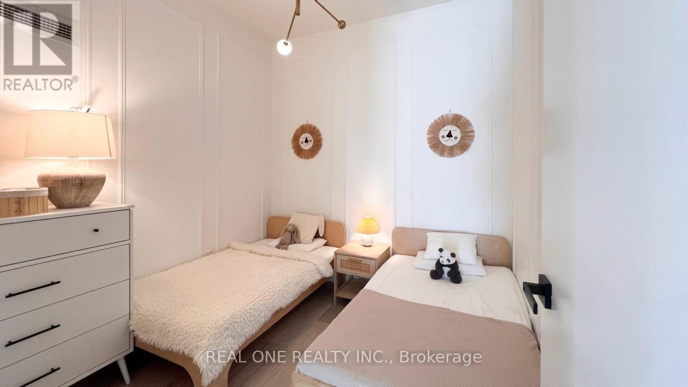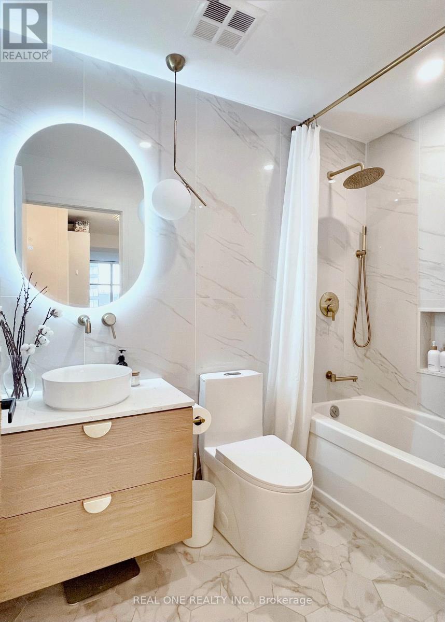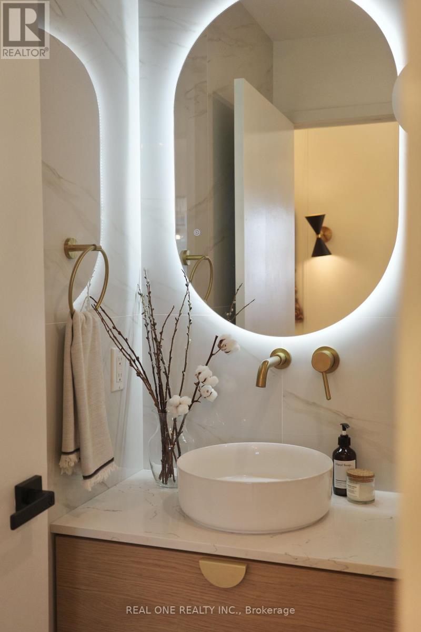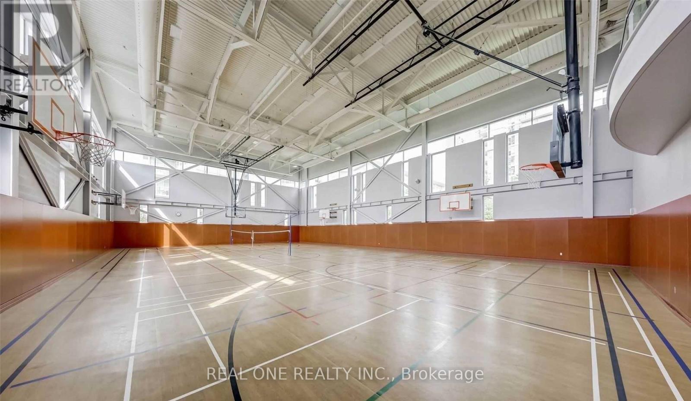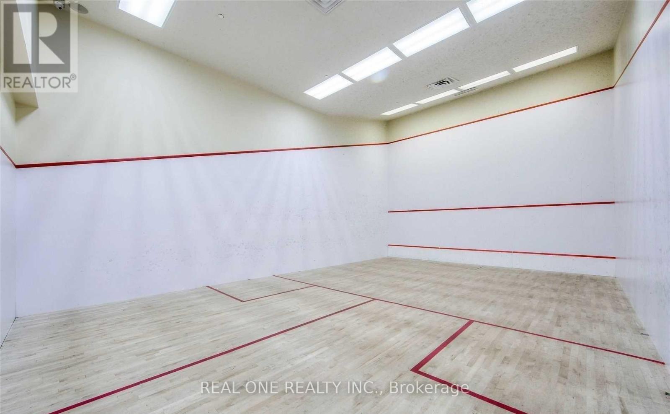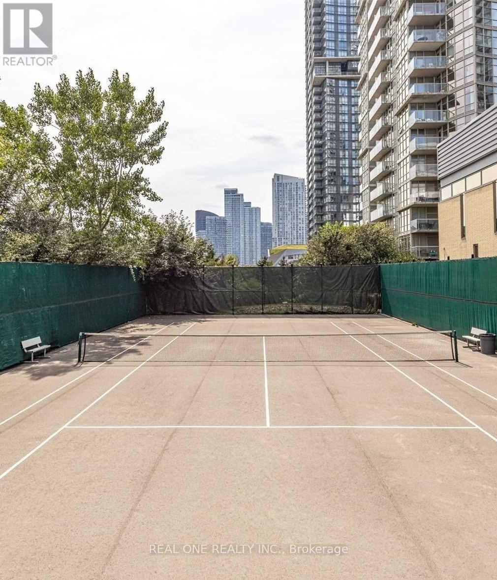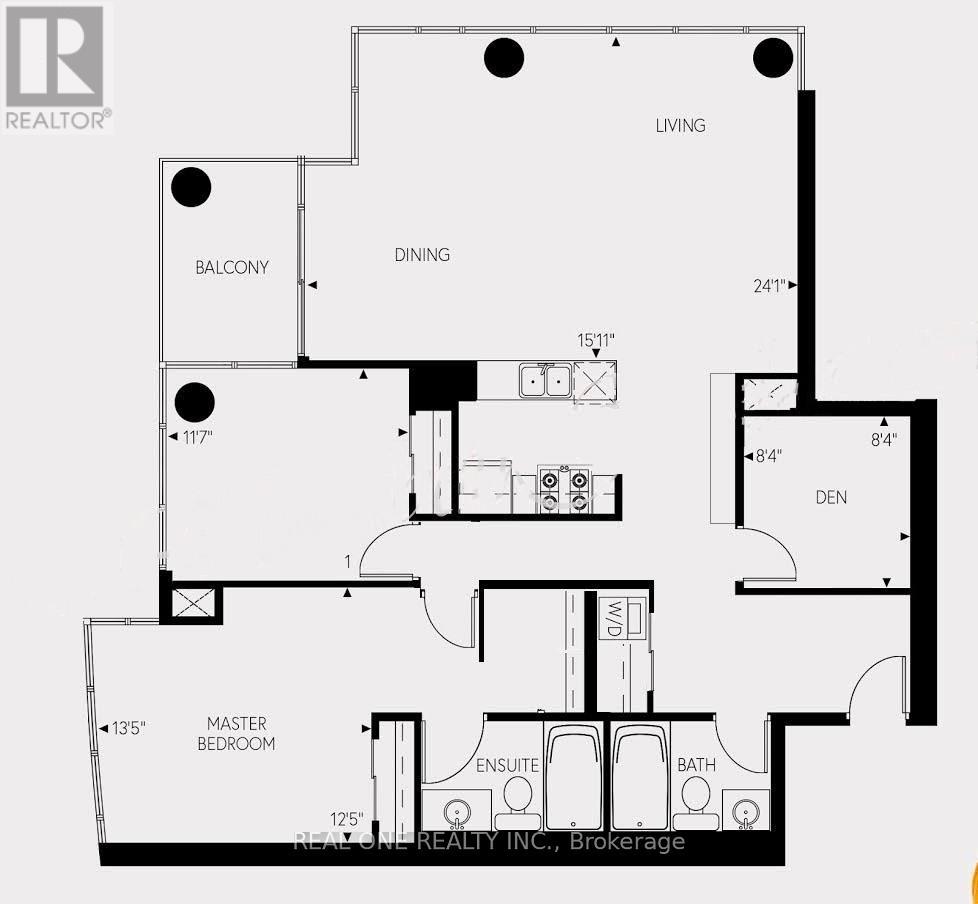#4202 -10 Navy Wharf Crt Toronto, Ontario - MLS#: C8269120
$1,299,999Maintenance,
$1,260.09 Monthly
Maintenance,
$1,260.09 MonthlyIntroducing a stunningly renovated gem in the heart of the city! This fully renovated 1300 square feet luxurious living space features: 2-bedroom, 2-bathroom unit, a spacious den thats used as a bedroom, and boasts a additional home office. Enjoy the airy ambiance of a sub-penthouse layout featuring 9-foot ceilings, with 2 parking spots, an extra-large locker, and a spacious balcony with scenic views. Impeccable craftsmanship shines through high-end designer renovations, showcasing a single-piece Italian porcelain backsplash, custom cabinetry, and a sleek media wall. The expansive pantry, complete with a convenient coffee station, adds a touch of sophistication. Embrace modern living with smart automated blinds throughout. Plus, management fees cover unlimited utilities, including electricity, water, and gas. Situated in a vibrant neighborhood, residents benefit from having the area's best Montessori school connected with the building, and a newly built elementary school and a community center just across the street. With the convenience of being a mere 5-minute walk to the PATH, this residence offers both luxury and practicality in one desirable package. **** EXTRAS **** Exclusive 30,000 Sq Ft. SuperClub w/ Fitness, Weight, Row/Spin Areas. Bowling, Games, Cyber Cafe, Virtual Golf, Theatres, Party Rms, Indoor Trck, Full Sized Bsketball, Squash/Tennis Courts. Indoor Swimming Pool, BBQ Terrace, Dog Run & More (id:51158)
MLS# C8269120 – FOR SALE : #4202 -10 Navy Wharf Crt Waterfront Communities C1 Toronto – 3 Beds, 2 Baths Apartment ** Introducing a stunningly renovated gem in the heart of the city! This fully renovated 1300 square feet luxurious living space features: 2-bedroom, 2-bathroom unit, a spacious den thats used as a bedroom, and boasts a additional home office. Enjoy the airy ambiance of a sub-penthouse layout featuring 9-foot ceilings, with 2 parking spots, an extra-large locker, and a spacious balcony with scenic views. Impeccable craftsmanship shines through high-end designer renovations, showcasing a single-piece Italian porcelain backsplash, custom cabinetry, and a sleek media wall. The expansive pantry, complete with a convenient coffee station, adds a touch of sophistication. Embrace modern living with smart automated blinds throughout. Plus, management fees cover unlimited utilities, including electricity, water, and gas. Situated in a vibrant neighborhood, residents benefit from having the area’s best Montessori school connected with the building, and a newly built elementary school and a community center just across the street. With the convenience of being a mere 5-minute walk to the PATH, this residence offers both luxury and practicality in one desirable package. **** EXTRAS **** Exclusive 30,000 Sq Ft. SuperClub w/ Fitness, Weight, Row/Spin Areas. Bowling, Games, Cyber Cafe, Virtual Golf, Theatres, Party Rms, Indoor Trck, Full Sized Bsketball, Squash/Tennis Courts. Indoor Swimming Pool, BBQ Terrace, Dog Run & More (id:51158) ** #4202 -10 Navy Wharf Crt Waterfront Communities C1 Toronto **
⚡⚡⚡ Disclaimer: While we strive to provide accurate information, it is essential that you to verify all details, measurements, and features before making any decisions.⚡⚡⚡
📞📞📞Please Call me with ANY Questions, 416-477-2620📞📞📞
Open House
This property has open houses!
2:00 pm
Ends at:4:00 pm
Property Details
| MLS® Number | C8269120 |
| Property Type | Single Family |
| Community Name | Waterfront Communities C1 |
| Amenities Near By | Park, Public Transit |
| Features | Balcony |
| Parking Space Total | 2 |
| Pool Type | Indoor Pool |
| Structure | Tennis Court |
| View Type | View |
| Water Front Type | Waterfront |
About #4202 -10 Navy Wharf Crt, Toronto, Ontario
Building
| Bathroom Total | 2 |
| Bedrooms Above Ground | 2 |
| Bedrooms Below Ground | 1 |
| Bedrooms Total | 3 |
| Amenities | Storage - Locker, Security/concierge, Party Room, Visitor Parking, Exercise Centre |
| Cooling Type | Central Air Conditioning |
| Exterior Finish | Brick |
| Heating Fuel | Natural Gas |
| Heating Type | Forced Air |
| Type | Apartment |
Parking
| Visitor Parking |
Land
| Acreage | No |
| Land Amenities | Park, Public Transit |
Rooms
| Level | Type | Length | Width | Dimensions |
|---|---|---|---|---|
| Ground Level | Living Room | 7.34 m | 4.85 m | 7.34 m x 4.85 m |
| Ground Level | Dining Room | 7.34 m | 4.85 m | 7.34 m x 4.85 m |
| Ground Level | Kitchen | Measurements not available | ||
| Ground Level | Primary Bedroom | 4.08 m | 3.78 m | 4.08 m x 3.78 m |
| Ground Level | Bedroom 2 | 3.53 m | 3.2 m | 3.53 m x 3.2 m |
| Ground Level | Den | 2.54 m | 2.54 m | 2.54 m x 2.54 m |
| Ground Level | Foyer | Measurements not available |
https://www.realtor.ca/real-estate/26799680/4202-10-navy-wharf-crt-toronto-waterfront-communities-c1
Interested?
Contact us for more information

