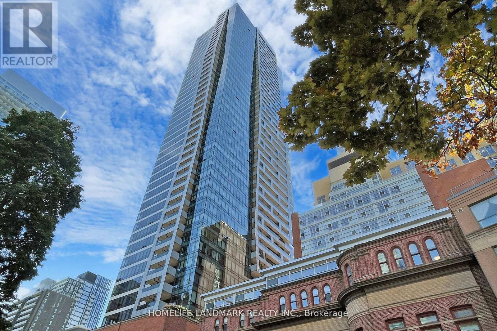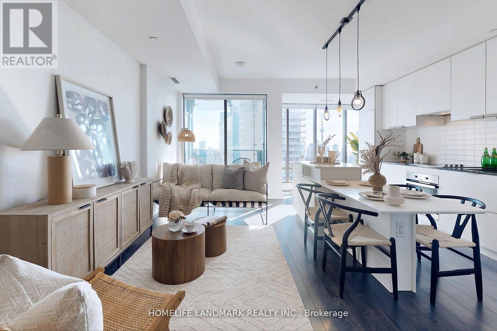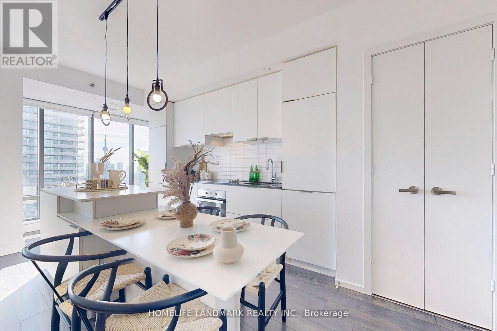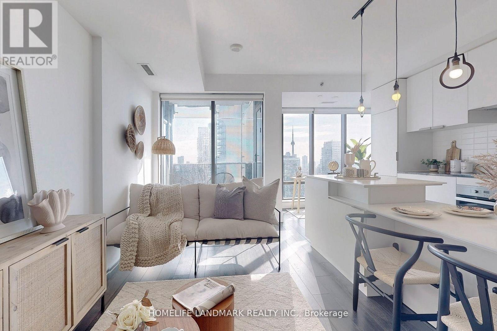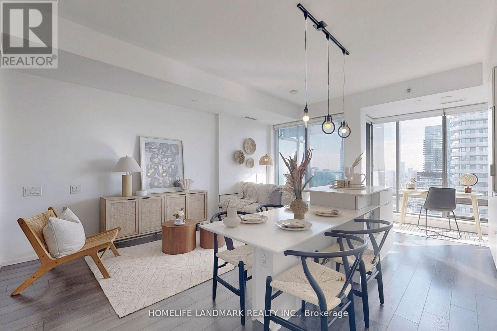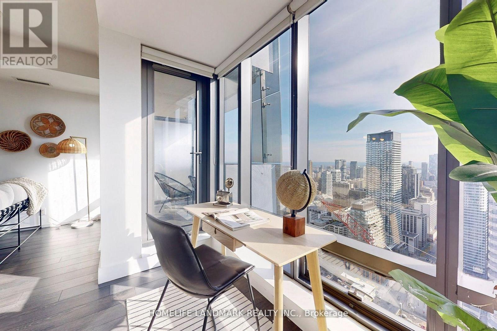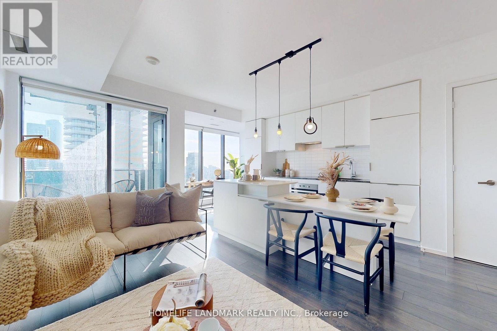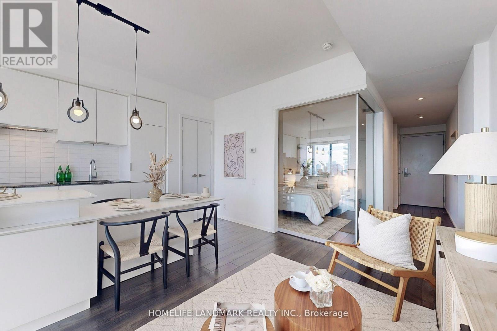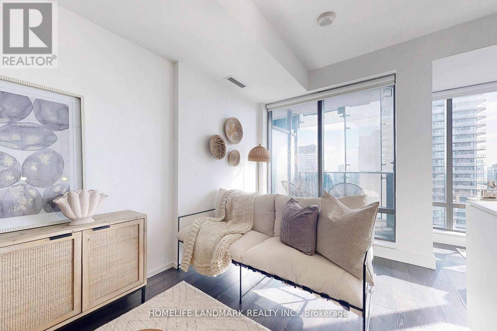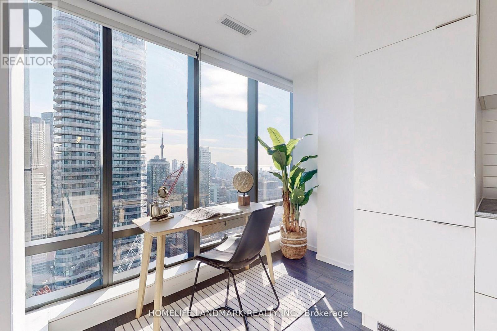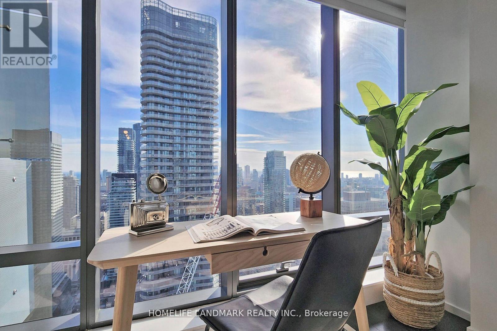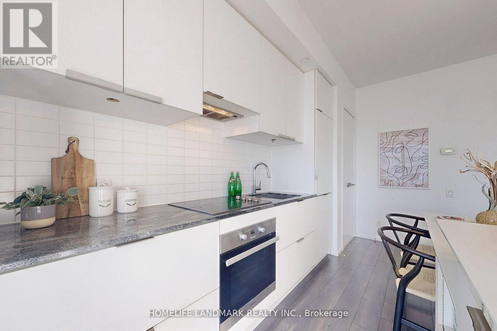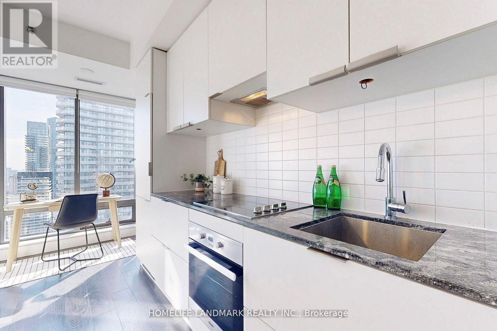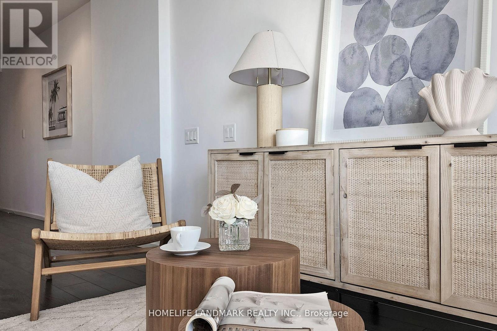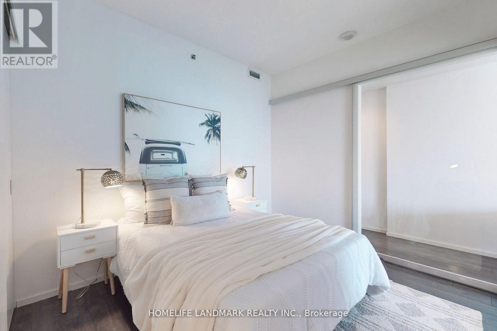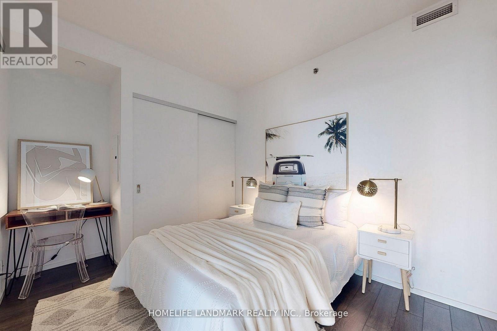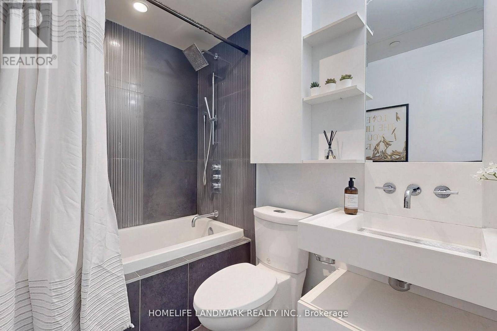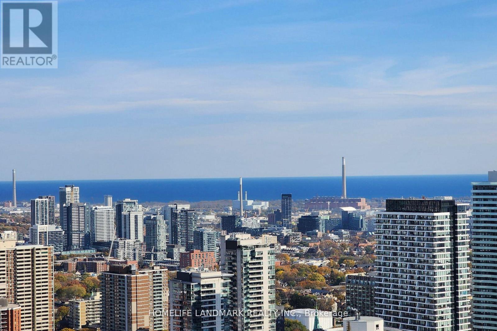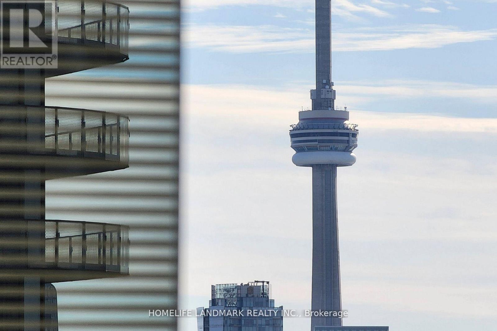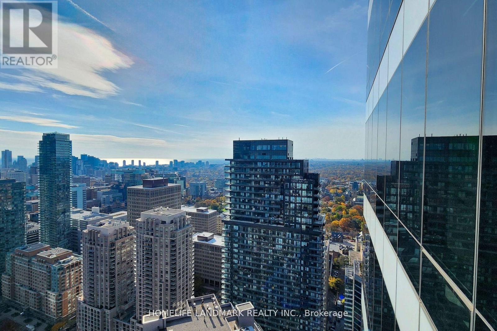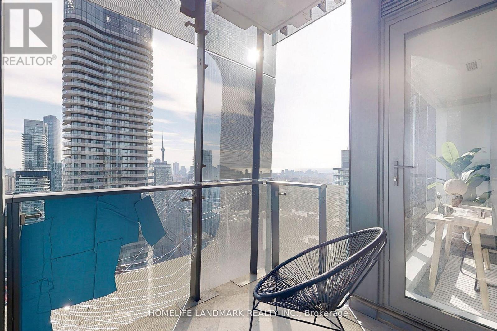#4204 -5 St Joseph St Toronto, Ontario - MLS#: C8117444
$675,000Maintenance,
$552.25 Monthly
Maintenance,
$552.25 MonthlyLuxurious Five Condos With The Best Downtown Core Location! Excellent South Facing Views Of The City And Lake. Gorgeous 1 Bedroom with 1Study Area. Walking Distance To Both Subway Lines (Wellesley Station And Museum Station). Steps To U Of T, Ryerson University, Eaton Centre And Restaurants, Parks, Hospitals, Libraries. This Condo Has Incredible Amenities, 24 Hrs Concierge, Gyms, Lounge & Party Room W/Large Outdoor Space, BBQ Area & Much More. Your Clients Won't Be Disappointed. A Must See !!! (id:51158)
MLS# C8117444 – FOR SALE : #4204 -5 St Joseph St Bay Street Corridor Toronto – 1 Beds, 1 Baths Apartment ** Luxurious Five Condos With The Best Downtown Core Location! Excellent South Facing Views Of The City And Lake. Gorgeous 1 Bedroom with 1Study Area. Walking Distance To Both Subway Lines (Wellesley Station And Museum Station). Steps To U Of T, Ryerson University, Eaton Centre And Restaurants, Parks, Hospitals, Libraries. This Condo Has Incredible Amenities, 24 Hrs Concierge, Gyms, Lounge & Party Room W/Large Outdoor Space, BBQ Area & Much More. Your Clients Won’t Be Disappointed. A Must See !!! (id:51158) ** #4204 -5 St Joseph St Bay Street Corridor Toronto **
⚡⚡⚡ Disclaimer: While we strive to provide accurate information, it is essential that you to verify all details, measurements, and features before making any decisions.⚡⚡⚡
📞📞📞Please Call me with ANY Questions, 416-477-2620📞📞📞
Property Details
| MLS® Number | C8117444 |
| Property Type | Single Family |
| Community Name | Bay Street Corridor |
| Amenities Near By | Hospital, Public Transit |
| Features | Balcony |
About #4204 -5 St Joseph St, Toronto, Ontario
Building
| Bathroom Total | 1 |
| Bedrooms Above Ground | 1 |
| Bedrooms Total | 1 |
| Amenities | Storage - Locker, Security/concierge, Exercise Centre |
| Cooling Type | Central Air Conditioning |
| Exterior Finish | Concrete |
| Heating Fuel | Natural Gas |
| Heating Type | Forced Air |
| Type | Apartment |
Land
| Acreage | No |
| Land Amenities | Hospital, Public Transit |
Rooms
| Level | Type | Length | Width | Dimensions |
|---|---|---|---|---|
| Flat | Living Room | 6.06 m | 4.82 m | 6.06 m x 4.82 m |
| Flat | Kitchen | 6.06 m | 4.82 m | 6.06 m x 4.82 m |
| Flat | Bedroom | 3.77 m | 2.82 m | 3.77 m x 2.82 m |
| Flat | Dining Room | 6.06 m | 4.82 m | 6.06 m x 4.82 m |
| Flat | Bathroom | Measurements not available | ||
| Flat | Study | Measurements not available |
https://www.realtor.ca/real-estate/26587003/4204-5-st-joseph-st-toronto-bay-street-corridor
Interested?
Contact us for more information

