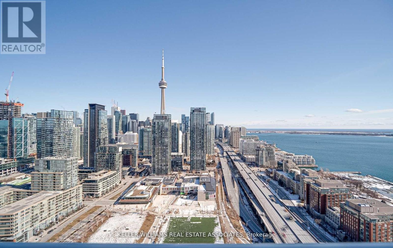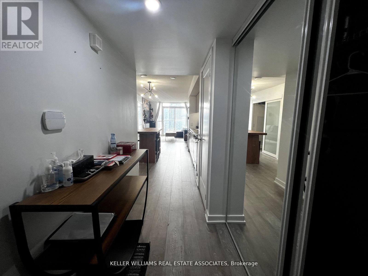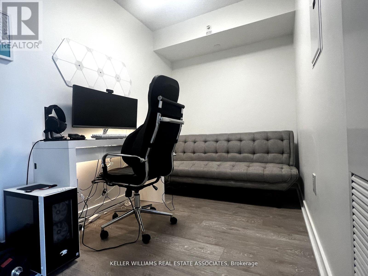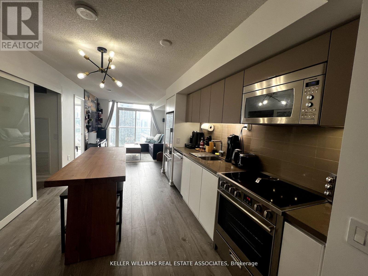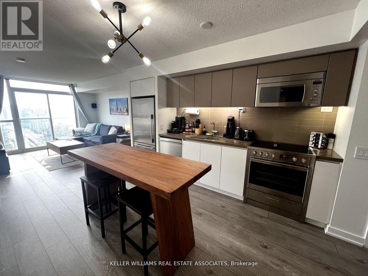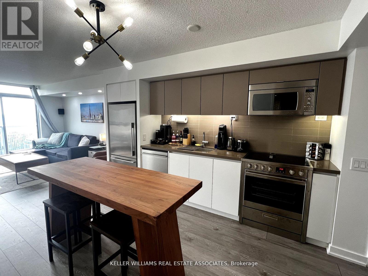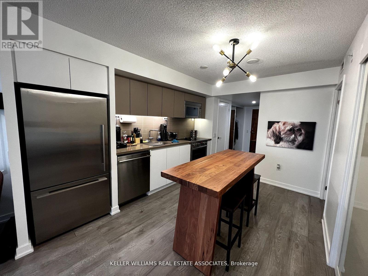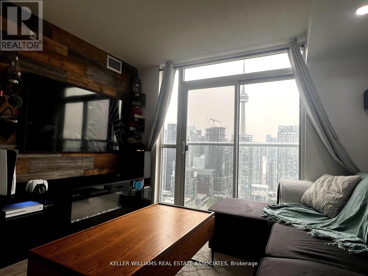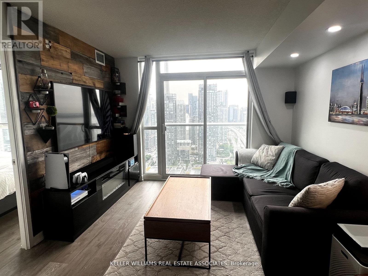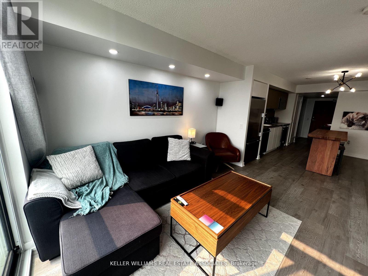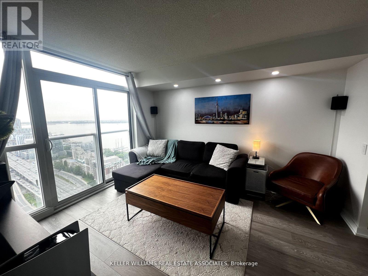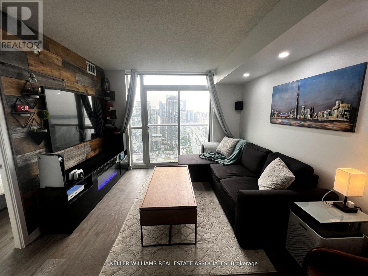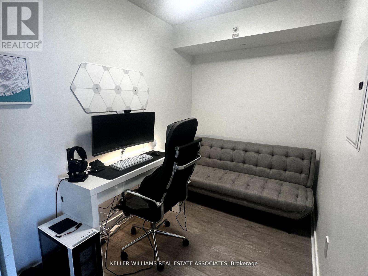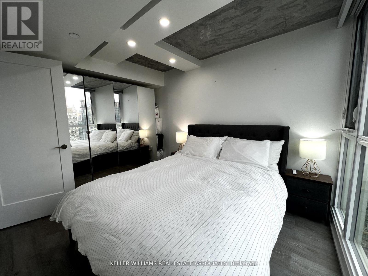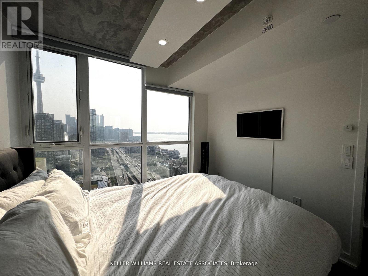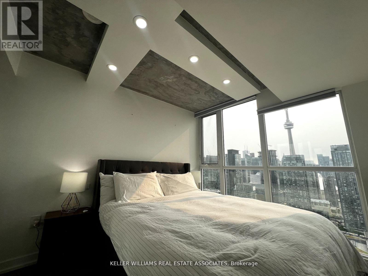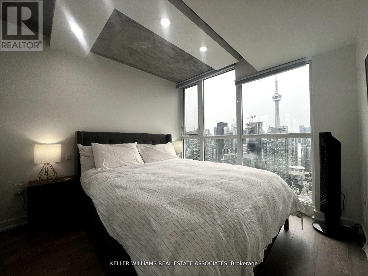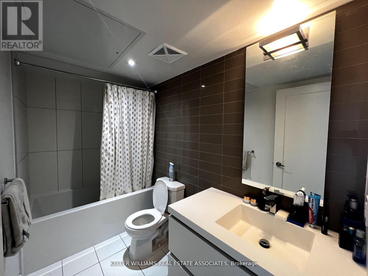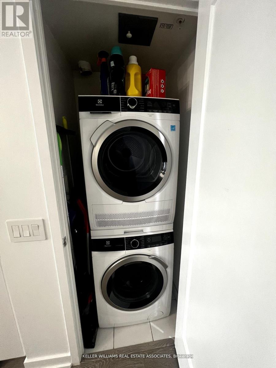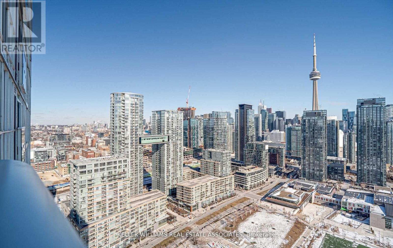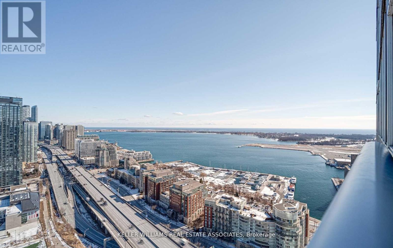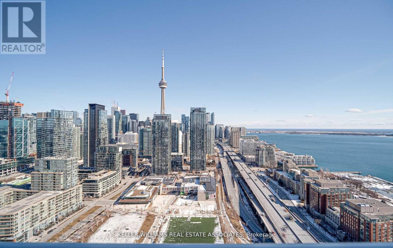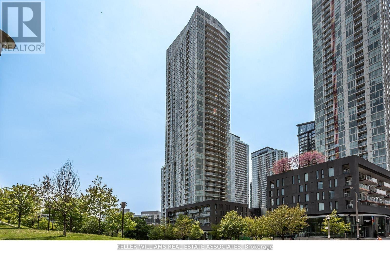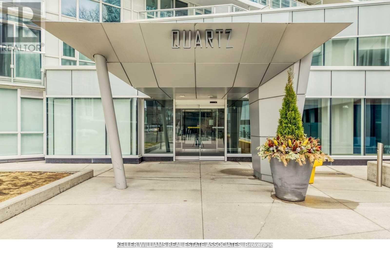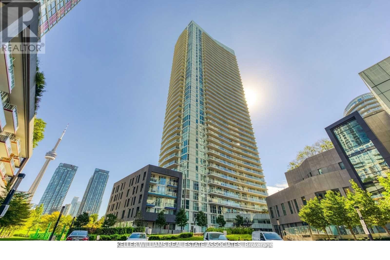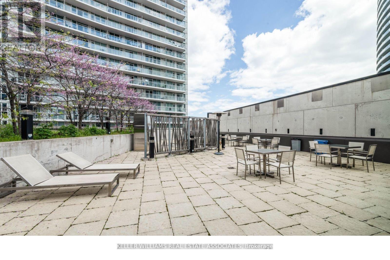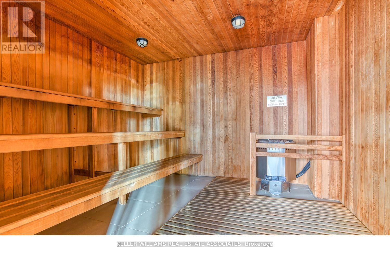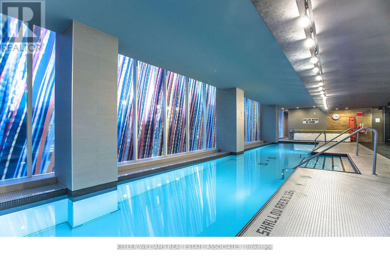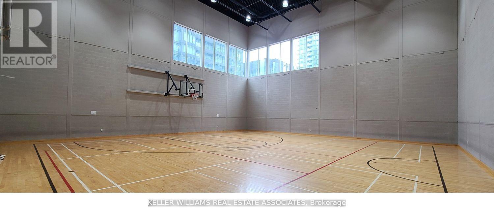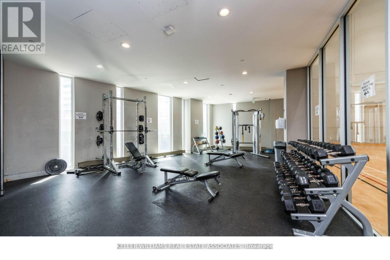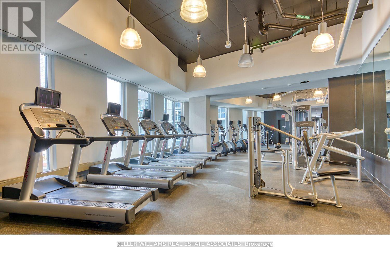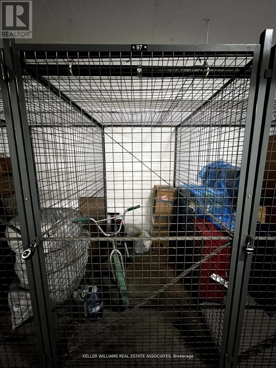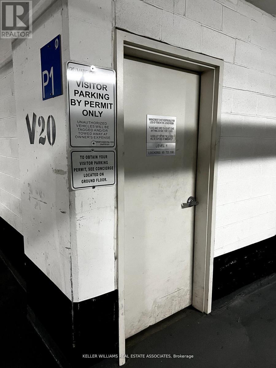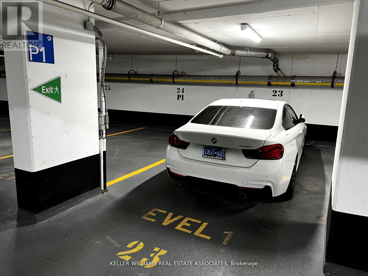4205 - 75 Queens Wharf Road Toronto, Ontario - MLS#: C8187844
$799,900Maintenance,
$591.74 Monthly
Maintenance,
$591.74 MonthlyAbsolutely Stunning Condo In The Heart Of Toronto. Overlooking 8 Acre Park with Unobstructed Spectacular Views Of The Lake & The City of Toronto. Enjoy City Living with the privacy of not seeing into your Neighbours suites. Fully Upgraded, Fully Furnished, Hardwood Like Laminate Throughout, Accent Wall Made W/ Antique Barn Wood, Led Pot-Lights W/Dimmer In Primary Bedroom And Living Rm. Primary Bedroom with Large Wall to Wall Mirrored Closet with Closet Organizers, Vaulted Ceilings and Floor to Ceiling Windows With Amazing Views. Spacious Den Is Enclosed with Large Double door, Can be used as 2nd Bedroom or Office. Family Sized Living Room with Floor to Ceiling windows and access to Juliette Balcony. Modern One Panel Doors, Bath With Modern, Large Tiles Plus Accent Tiled Wall. Fantastic Amenities including 24 hr Concierge, Indoor Pool, Gym, Yoga Studio,Party Rm,Media Rm, Indoor Basketball Court, Whirlpool,Rooftop Patio/Garden BBQ area. Don't Miss This One! Both Parking & Locker Included on P1 Level. **** EXTRAS **** Community Recreation Centre,Daycare,Schools,Shopping,Grocery Stores,Transit,Restaurants (id:51158)
MLS# C8187844 – FOR SALE : #4205 -75 Queens Wharf Rd Waterfront Communities C1 Toronto – 2 Beds, 1 Baths Apartment ** Absolutely Stunning Condo In The Heart Of Toronto. Overlooking 8 Acre Park with Unobstructed Spectacular Views Of The Lake & The City of Toronto. Enjoy City Living with the privacy of not seeing into your Neighbours suites. Fully Upgraded, Fully Furnished, Hardwood Like Laminate Throughout, Accent Wall Made W/ Antique Barn Wood, Led Pot-Lights W/Dimmer In Primary Bedroom And Living Rm. Primary Bedroom with Large Wall to Wall Mirrored Closet with Closet Organizers, Vaulted Ceilings and Floor to Ceiling Windows With Amazing Views. Spacious Den Is Enclosed with Large Double door, Can be used as 2nd Bedroom or Office. Family Sized Living Room with Floor to Ceiling windows and access to Juliette Balcony. Modern One Panel Doors, Bath With Modern, Large Tiles Plus Accent Tiled Wall. Fantastic Amenities including 24 hr Concierge, Indoor Pool, Gym, Yoga Studio,Party Rm,Media Rm, Indoor Basketball Court, Whirlpool,Rooftop Patio/Garden BBQ area. Don’t Miss This One! Both Parking & Locker Included on P1 Level. **** EXTRAS **** Community Recreation Centre,Daycare,Schools,Shopping,Grocery Stores,Transit,Restaurants (id:51158) ** #4205 -75 Queens Wharf Rd Waterfront Communities C1 Toronto **
⚡⚡⚡ Disclaimer: While we strive to provide accurate information, it is essential that you to verify all details, measurements, and features before making any decisions.⚡⚡⚡
📞📞📞Please Call me with ANY Questions, 416-477-2620📞📞📞
Property Details
| MLS® Number | C8187844 |
| Property Type | Single Family |
| Community Name | Waterfront Communities C1 |
| Amenities Near By | Schools, Public Transit, Park |
| Community Features | Pet Restrictions |
| Features | Wheelchair Access, Balcony, In Suite Laundry, Guest Suite |
| Parking Space Total | 1 |
| Pool Type | Indoor Pool |
| View Type | View, View Of Water, City View, Lake View, Direct Water View |
| Water Front Type | Waterfront |
About 4205 - 75 Queens Wharf Road, Toronto, Ontario
Building
| Bathroom Total | 1 |
| Bedrooms Above Ground | 1 |
| Bedrooms Below Ground | 1 |
| Bedrooms Total | 2 |
| Amenities | Security/concierge, Exercise Centre, Visitor Parking, Party Room, Storage - Locker |
| Appliances | Alarm System, Dishwasher, Dryer, Microwave, Refrigerator, Stove, Washer, Window Coverings |
| Cooling Type | Central Air Conditioning |
| Exterior Finish | Concrete |
| Fireplace Present | Yes |
| Heating Fuel | Natural Gas |
| Heating Type | Forced Air |
| Type | Apartment |
Parking
| Underground |
Land
| Acreage | No |
| Land Amenities | Schools, Public Transit, Park |
| Surface Water | Lake/pond |
Rooms
| Level | Type | Length | Width | Dimensions |
|---|---|---|---|---|
| Main Level | Foyer | 3.16 m | 1.37 m | 3.16 m x 1.37 m |
| Main Level | Kitchen | 3.96 m | 3.07 m | 3.96 m x 3.07 m |
| Main Level | Living Room | 3.96 m | 3.38 m | 3.96 m x 3.38 m |
| Main Level | Primary Bedroom | 2.88 m | 3.1 m | 2.88 m x 3.1 m |
| Main Level | Den | 2.95 m | 1.88 m | 2.95 m x 1.88 m |
| Main Level | Bathroom | 2.86 m | 1.49 m | 2.86 m x 1.49 m |
Interested?
Contact us for more information

