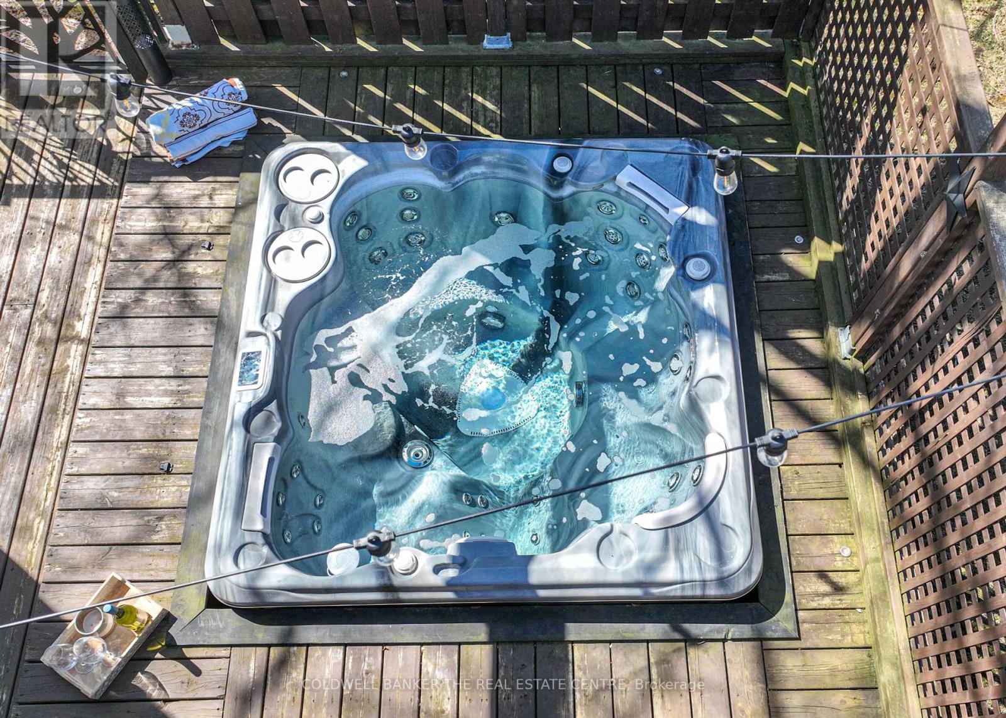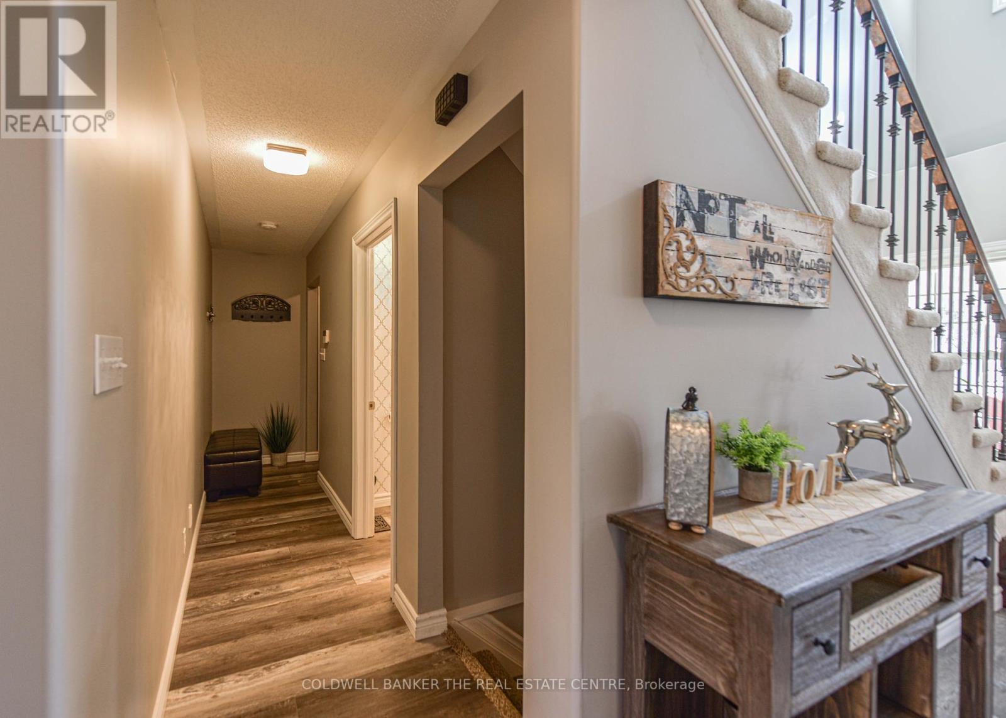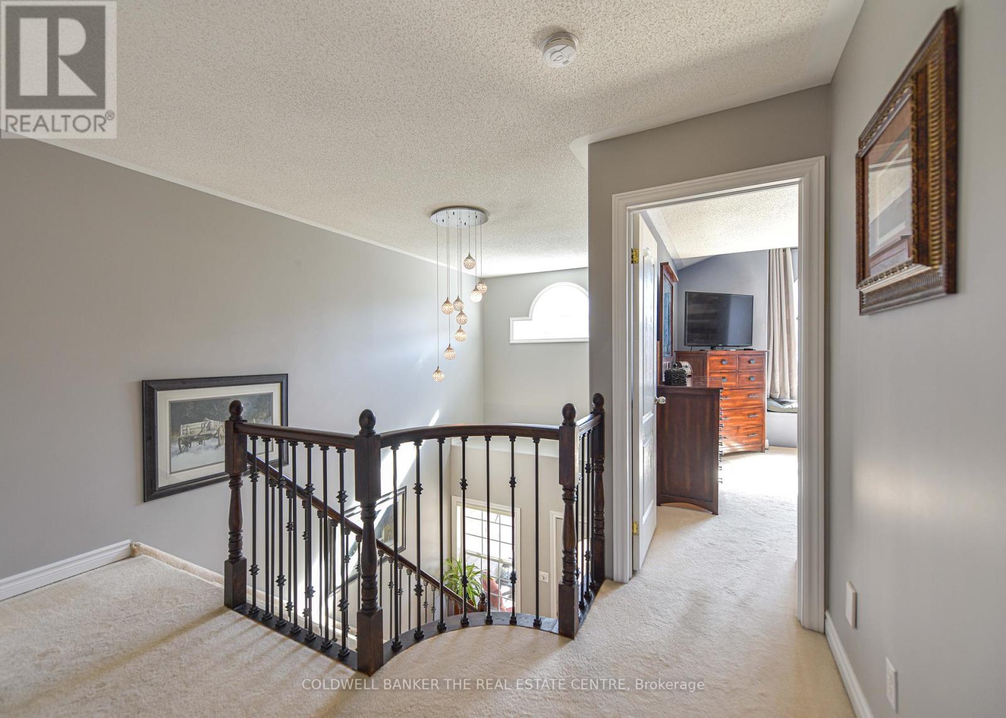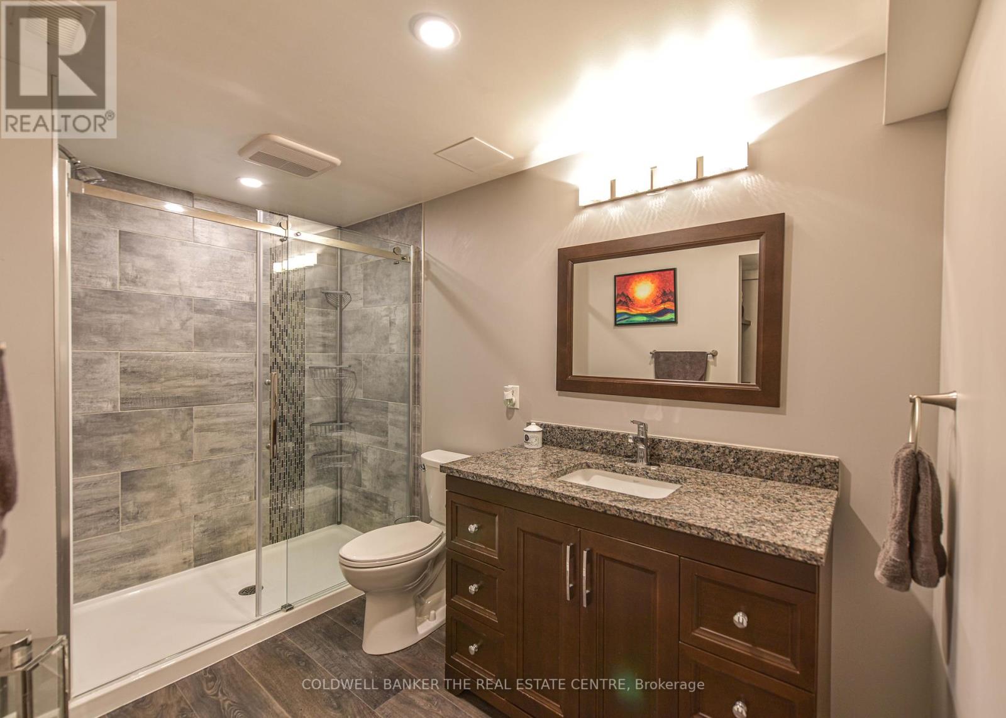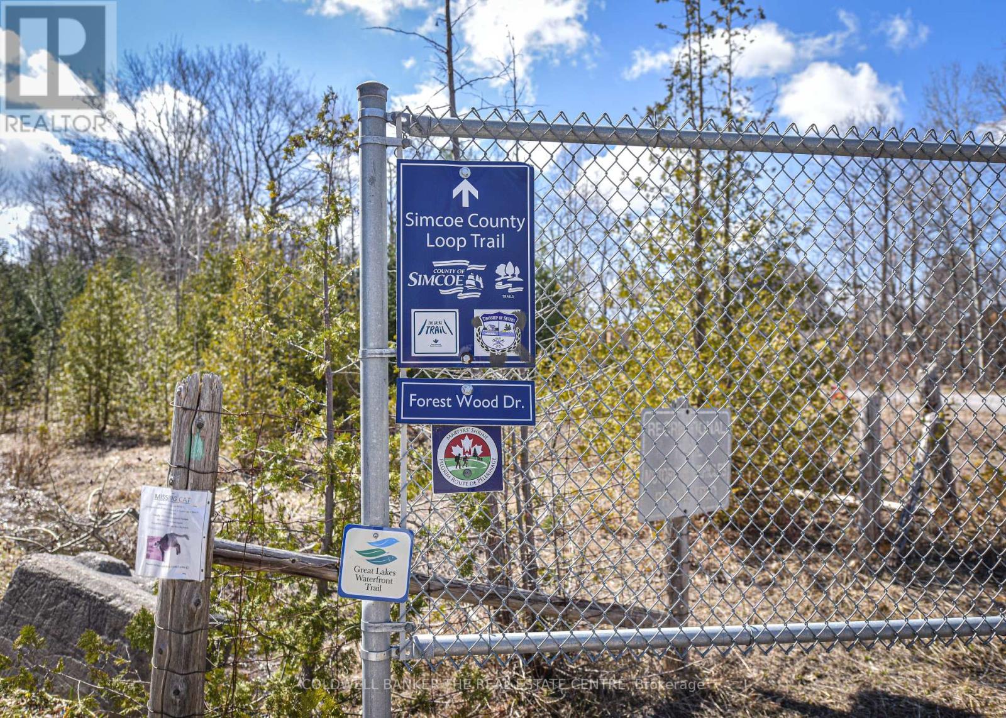4254 Forest Wood Drive Severn, Ontario - MLS#: S8425016
$969,000
Welcome to your dream home in the prestigious Forest Wood Drive neighborhood! Nestled on a peaceful dead-end road, this exquisite property offers serene living just minutes from Orillia, Highway 11, and all essential amenities. Imagine warm summer evenings on your charming wrap-around porch, perfect for unwinding or hosting friends, while enjoying the sprawling yard ideal for gardening, play, and relaxation. Walk to Lake Couchiching or explore the scenic walking and biking trails leading to downtown Orillia and beyond. Inside, the home features an open and inviting layout with a gourmet eat-in kitchen, complete with a cozy gas fireplace, and formal sitting and dining rooms that exude elegance. The second floor boasts three spacious bedrooms, providing ample space for family and guests, while the fully renovated basement includes an additional plush guest bedroom and separate bathroom. With four beautifully appointed bathrooms throughout the home, including a main floor powder room, convenience and style are at your fingertips. The basement also offers a chic bathroom, spacious entertaining room, and a private theater room for unforgettable movie nights. The private hot tub offers a perfect retreat under the stars. This home seamlessly blends indoor and outdoor living, offering a lifestyle of comfort and sophistication, complete with a double oversized garage. Don't miss your chance to make this exceptional property yours. Schedule your private showing today! **** EXTRAS **** None (id:51158)
MLS# S8425016 – FOR SALE : 4254 Forest Wood Drive Rural Severn Severn – 4 Beds, 4 Baths Detached House ** Welcome to your dream home in the prestigious Forest Wood Drive neighborhood! Nestled on a peaceful dead-end road, this exquisite property offers serene living just minutes from Orillia, Highway 11, and all essential amenities. Imagine warm summer evenings on your charming wrap-around porch, perfect for unwinding or hosting friends, while enjoying the sprawling yard ideal for gardening, play, and relaxation. Walk to Lake Couchiching or explore the scenic walking and biking trails leading to downtown Orillia and beyond. Inside, the home features an open and inviting layout with a gourmet eat-in kitchen, complete with a cozy gas fireplace, and formal sitting and dining rooms that exude elegance. The second floor boasts three spacious bedrooms, providing ample space for family and guests, while the fully renovated basement includes an additional plush guest bedroom and separate bathroom. With four beautifully appointed bathrooms throughout the home, including a main floor powder room, convenience and style are at your fingertips. The basement also offers a chic bathroom, spacious entertaining room, and a private theater room for unforgettable movie nights. The private hot tub offers a perfect retreat under the stars. This home seamlessly blends indoor and outdoor living, offering a lifestyle of comfort and sophistication, complete with a double oversized garage. Don’t miss your chance to make this exceptional property yours. Schedule your private showing today! **** EXTRAS **** None (id:51158) ** 4254 Forest Wood Drive Rural Severn Severn **
⚡⚡⚡ Disclaimer: While we strive to provide accurate information, it is essential that you to verify all details, measurements, and features before making any decisions.⚡⚡⚡
📞📞📞Please Call me with ANY Questions, 416-477-2620📞📞📞
Property Details
| MLS® Number | S8425016 |
| Property Type | Single Family |
| Community Name | Rural Severn |
| Amenities Near By | Beach, Hospital |
| Features | Cul-de-sac, Sloping, Sump Pump |
| Parking Space Total | 10 |
| Structure | Patio(s), Porch |
About 4254 Forest Wood Drive, Severn, Ontario
Building
| Bathroom Total | 4 |
| Bedrooms Above Ground | 3 |
| Bedrooms Below Ground | 1 |
| Bedrooms Total | 4 |
| Appliances | Hot Tub, Water Heater, Water Treatment, Dishwasher, Dryer, Microwave, Refrigerator, Stove, Washer |
| Basement Development | Finished |
| Basement Type | N/a (finished) |
| Construction Style Attachment | Detached |
| Cooling Type | Central Air Conditioning, Air Exchanger |
| Exterior Finish | Vinyl Siding |
| Fireplace Present | Yes |
| Fireplace Total | 1 |
| Foundation Type | Block |
| Heating Fuel | Natural Gas |
| Heating Type | Forced Air |
| Stories Total | 2 |
| Type | House |
Parking
| Attached Garage |
Land
| Acreage | No |
| Land Amenities | Beach, Hospital |
| Sewer | Septic System |
| Size Irregular | 118.07 X 216.82 Ft |
| Size Total Text | 118.07 X 216.82 Ft|1/2 - 1.99 Acres |
Rooms
| Level | Type | Length | Width | Dimensions |
|---|---|---|---|---|
| Second Level | Primary Bedroom | 4.27 m | 4.27 m | 4.27 m x 4.27 m |
| Second Level | Bedroom 2 | 3.78 m | 2 m | 3.78 m x 2 m |
| Second Level | Bedroom 3 | 3.11 m | 3 m | 3.11 m x 3 m |
| Basement | Bedroom 4 | 4.39 m | 3.54 m | 4.39 m x 3.54 m |
| Basement | Family Room | 5.57 m | 3.54 m | 5.57 m x 3.54 m |
| Basement | Games Room | 5.21 m | 3.81 m | 5.21 m x 3.81 m |
| Main Level | Kitchen | 5.85 m | 4.22 m | 5.85 m x 4.22 m |
| Main Level | Living Room | 4.75 m | 3.84 m | 4.75 m x 3.84 m |
| Main Level | Dining Room | 4.26 m | 7 m | 4.26 m x 7 m |
Utilities
| Cable | Installed |
https://www.realtor.ca/real-estate/27020613/4254-forest-wood-drive-severn-rural-severn
Interested?
Contact us for more information




