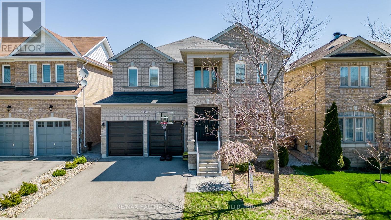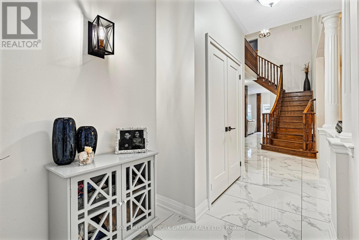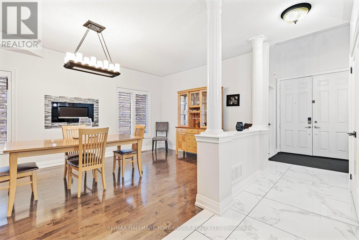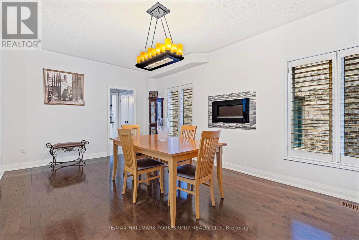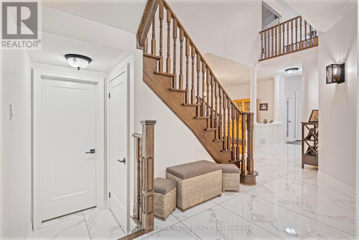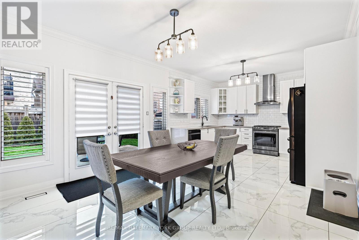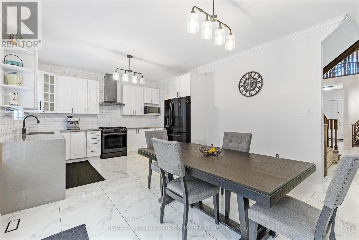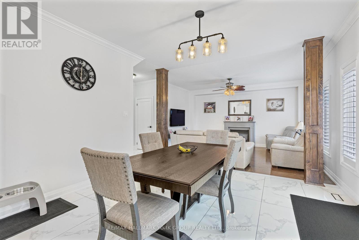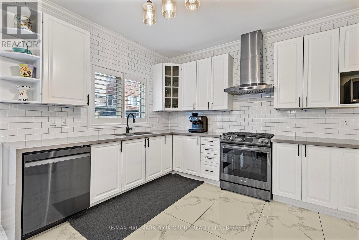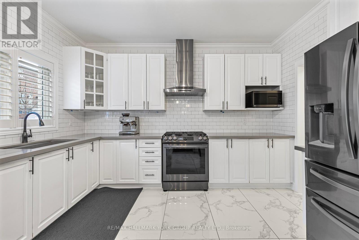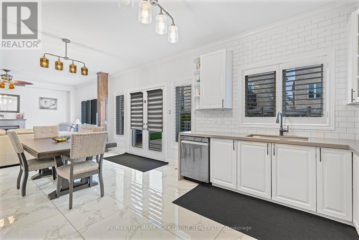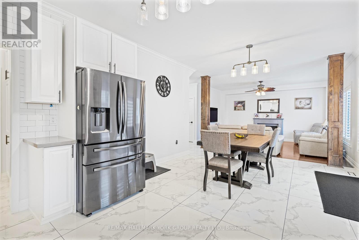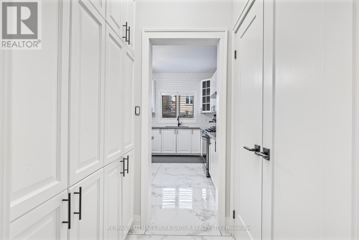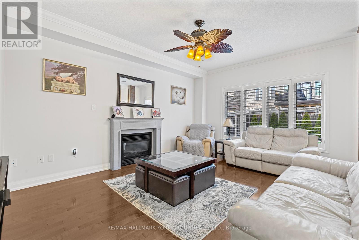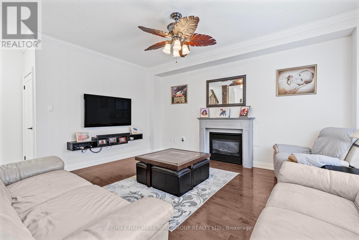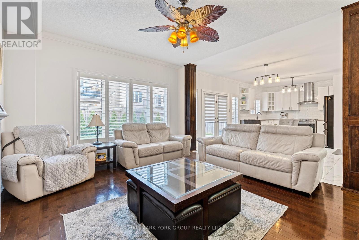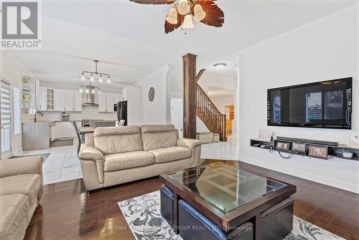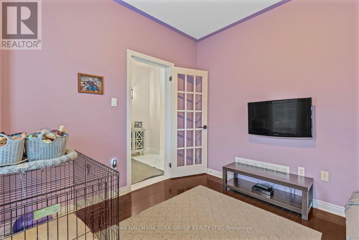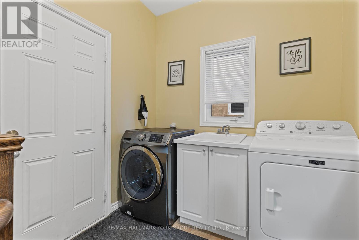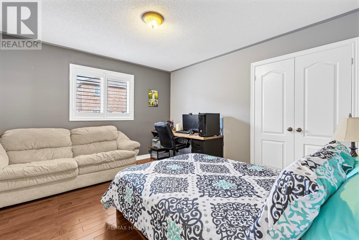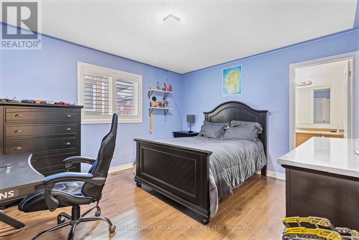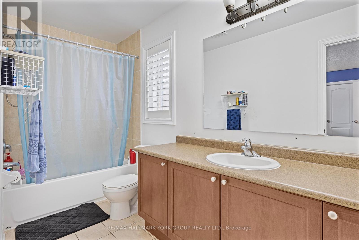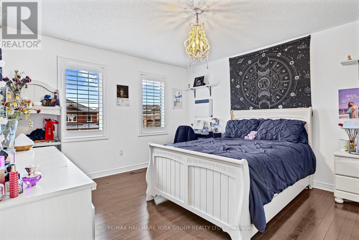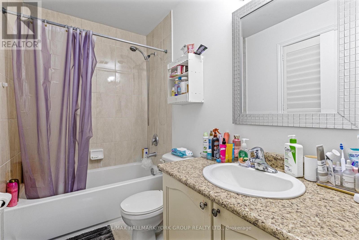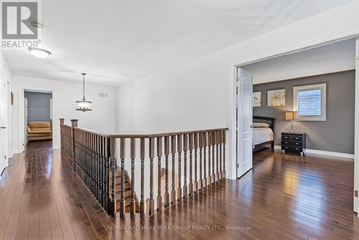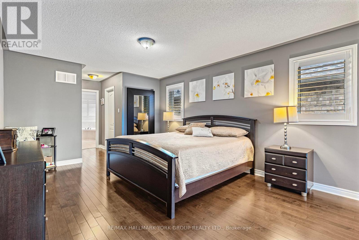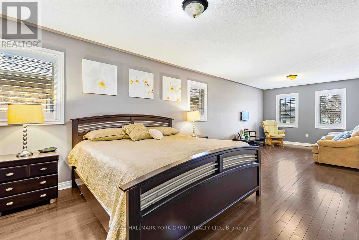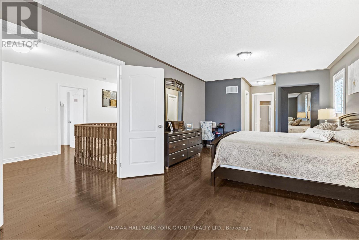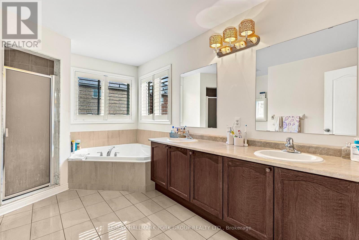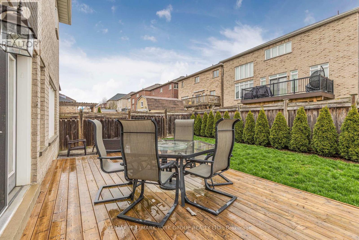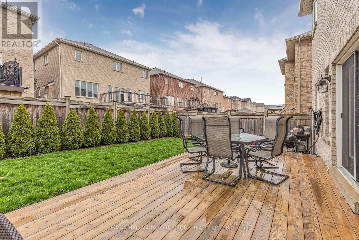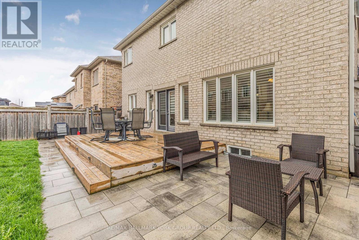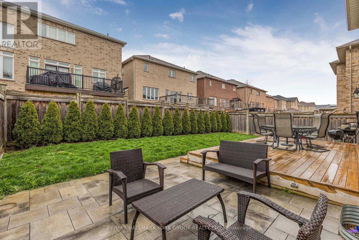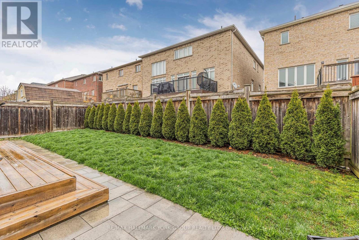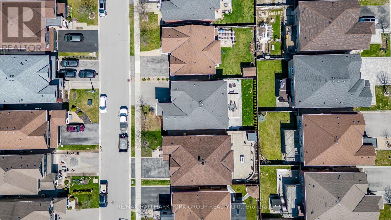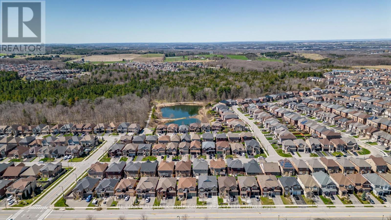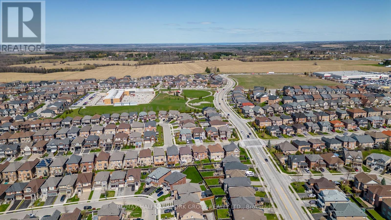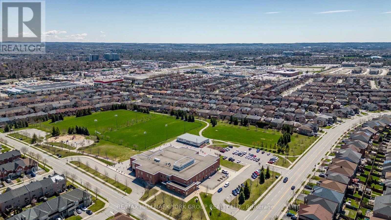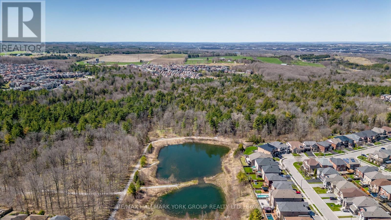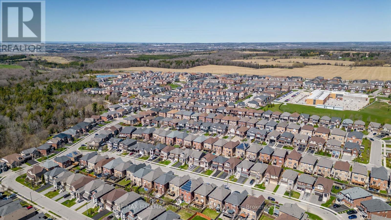428 Kwapis Blvd Newmarket, Ontario - MLS#: N8260812
$1,399,900
Wow! Stunning Family Home in sought after Woodland Hills Neighbourhood. Approx. 3200sqft Open Concept Layout with 9 ft Ceilings on Main Floor. Family-sized Kitchen with Quartz Counters and Stainless Steel Appliances with Walkout to Deck, Patio and Fenced Yard. Main Floor Family Room with Gas Fireplace overlooks Kitchen. Main Floor Office. Main Floor Laundry with entry into Double Car Garage and Second Staircase to Basement. Upstairs Features Huge Owners suite features 5 pc ensuite and Walk-in Closets, 2 Bedrooms with 4pc ensuite and Walk-in Closets plus a 4th Bedroom. Hardwood Floors Throughout. Walk to Schools, Parks and Trails. Close to Upper Canada Mall. Don't miss this one!. (id:51158)
MLS# N8260812 – FOR SALE : 428 Kwapis Blvd Woodland Hill Newmarket – 4 Beds, 4 Baths Detached House ** Wow! Stunning Family Home in sought after Woodland Hills Neighbourhood. Approx. 3354sqft Open Concept Layout with 9 ft Ceilings on Main Floor. Family-sized Kitchen with Quartz Counters and Stainless Steel Appliances with Walkout to Deck, Patio and Fenced Yard. Main Floor Family Room with Gas Fireplace overlooks Kitchen. Main Floor Office. Main Floor Laundry with entry into Double Car Garage and Second Staircase to Basement. Upstairs Features Huge Owners suite features 5 pc ensuite and Walk-in Closets, 2 Bedrooms with 4pc ensuite and Walk-in Closets plus a 4th Bedroom. Hardwood Floors Throughout. Walk to Schools, Parks and Trails. Close to Upper Canada Mall. Don’t miss this one!. (id:51158) ** 428 Kwapis Blvd Woodland Hill Newmarket **
⚡⚡⚡ Disclaimer: While we strive to provide accurate information, it is essential that you to verify all details, measurements, and features before making any decisions.⚡⚡⚡
📞📞📞Please Call me with ANY Questions, 416-477-2620📞📞📞
Property Details
| MLS® Number | N8260812 |
| Property Type | Single Family |
| Community Name | Woodland Hill |
| Parking Space Total | 4 |
About 428 Kwapis Blvd, Newmarket, Ontario
Building
| Bathroom Total | 4 |
| Bedrooms Above Ground | 4 |
| Bedrooms Total | 4 |
| Basement Development | Unfinished |
| Basement Type | N/a (unfinished) |
| Construction Style Attachment | Detached |
| Cooling Type | Central Air Conditioning |
| Exterior Finish | Brick |
| Fireplace Present | Yes |
| Heating Fuel | Natural Gas |
| Heating Type | Forced Air |
| Stories Total | 2 |
| Type | House |
Parking
| Garage |
Land
| Acreage | No |
| Size Irregular | 44.95 X 95.14 Ft |
| Size Total Text | 44.95 X 95.14 Ft |
Rooms
| Level | Type | Length | Width | Dimensions |
|---|---|---|---|---|
| Second Level | Primary Bedroom | 8.9 m | 3.65 m | 8.9 m x 3.65 m |
| Second Level | Bedroom 2 | 67 m | 3.65 m | 67 m x 3.65 m |
| Second Level | Bedroom 3 | 4.12 m | 3.65 m | 4.12 m x 3.65 m |
| Second Level | Bedroom 4 | 3.65 m | Measurements not available x 3.65 m | |
| Ground Level | Living Room | 5.75 m | 5.75 m x Measurements not available | |
| Ground Level | Dining Room | 5.75 m | 3.65 m | 5.75 m x 3.65 m |
| Ground Level | Kitchen | 6.48 m | 4 m | 6.48 m x 4 m |
| Ground Level | Family Room | 5 m | 4.05 m | 5 m x 4.05 m |
| Ground Level | Office | 3.33 m | 3.06 m | 3.33 m x 3.06 m |
| Ground Level | Laundry Room | 2.95 m | 2.33 m | 2.95 m x 2.33 m |
https://www.realtor.ca/real-estate/26787067/428-kwapis-blvd-newmarket-woodland-hill
Interested?
Contact us for more information

