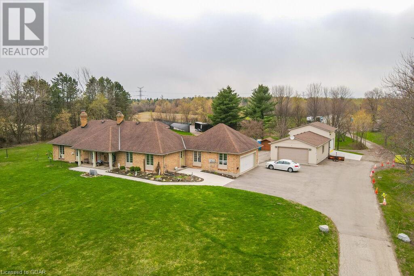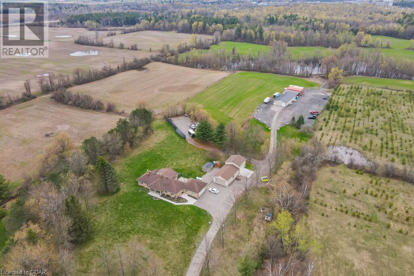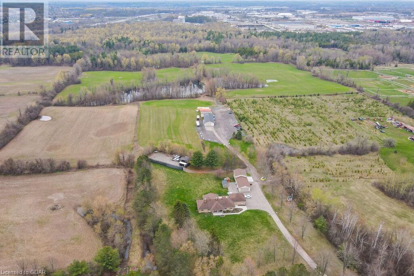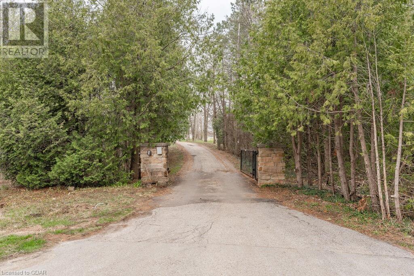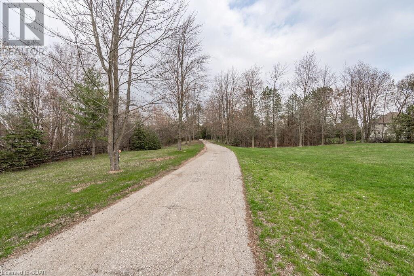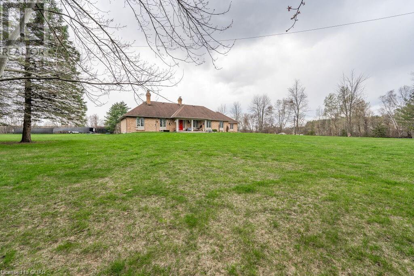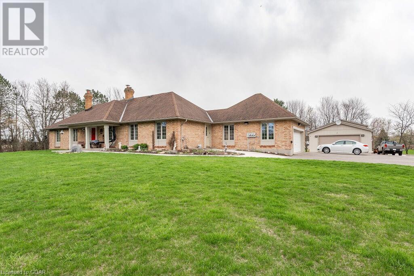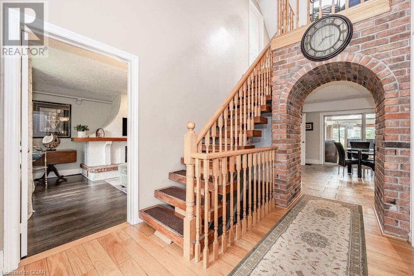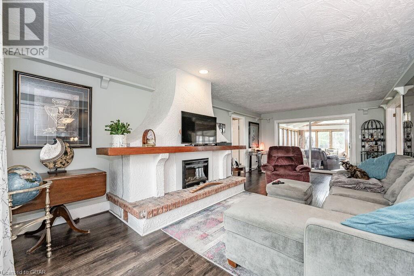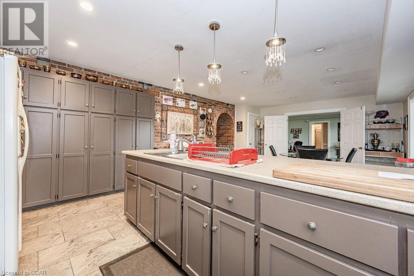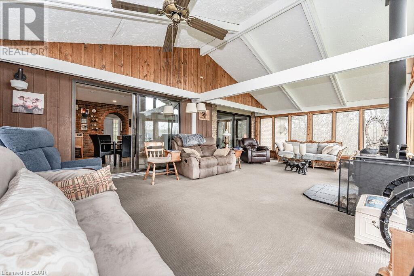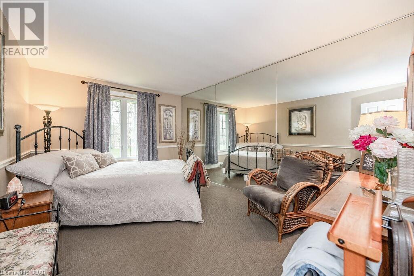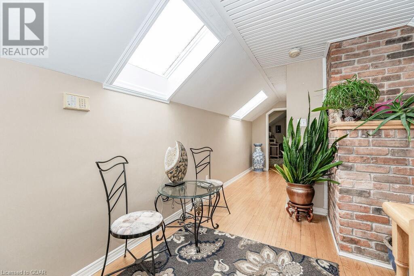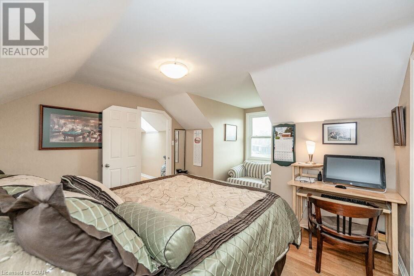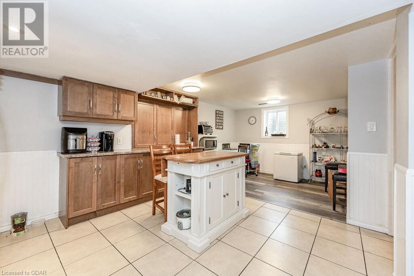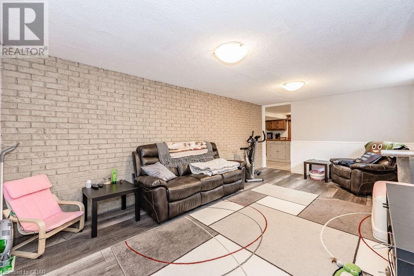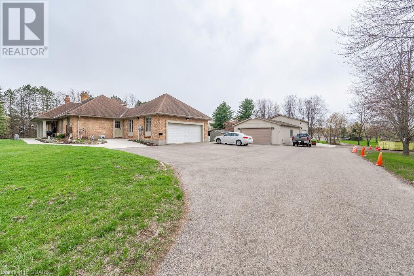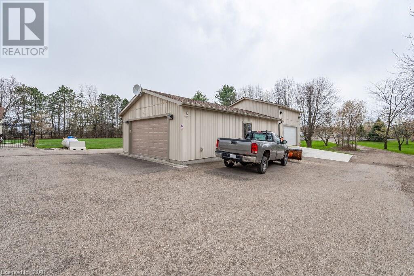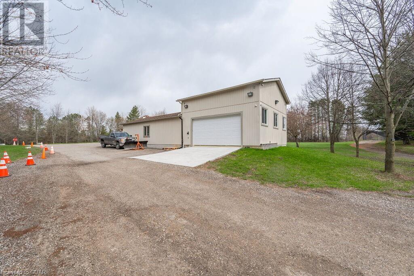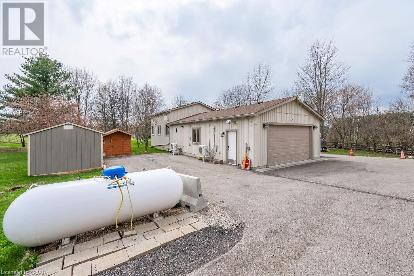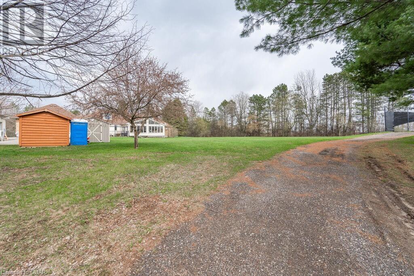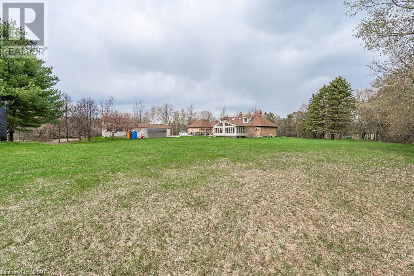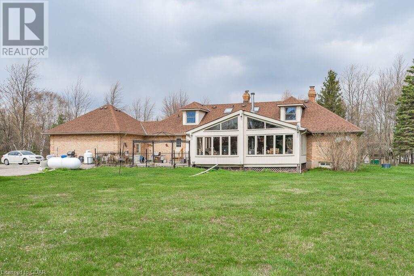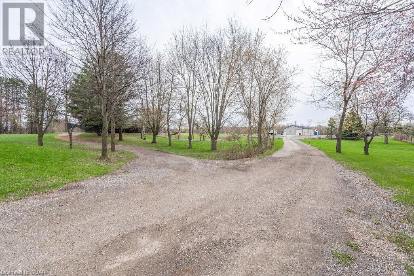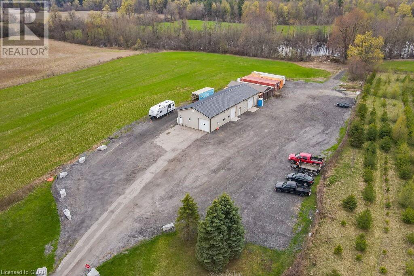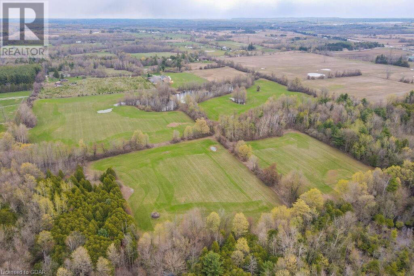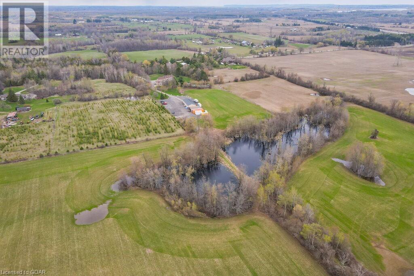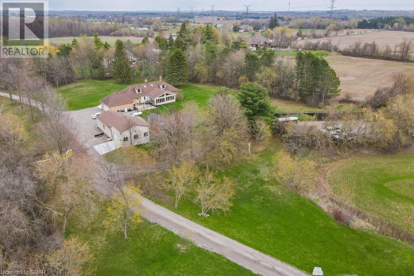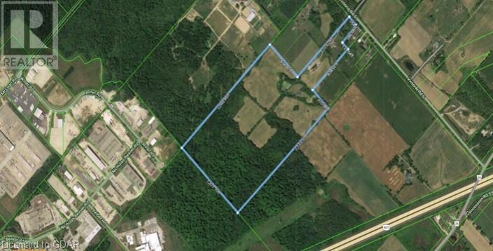4290 Victoria Road S Puslinch, Ontario - MLS#: 40586618
$4,590,000
Discover the epitome of country living on 74 pristine acres, boasting an exquisite home and ample income potential. Crafted from enduring brick, this 2400 sqft residence features 5 beds, 5 bath, a spacious eat-in kitchen, inviting living and dining areas, and a sunroom graced by a wood-burning fireplace. The finished basement offers flexibility w/ an in-law suite. Nestled on 10 acres of prime land, with 40 acres suitable for farming while the rest is adorned with picturesque foliage and trails. Enjoy a host of modern conveniences including separate entrances, central air, skylights, a state-of-the-art water treatment system, automated entry gate, and a backup generator. A newly constructed heated and air-conditioned 23’ X 63’ hobby shop, equipped w/ a separate hydro meter, offers endless possibilities. Additionally, a 30’X80’ barn, divided into three storage units complete with hydro, heat, and an air compressor, along with an enclosed asphalt storage yard, formerly a tennis court, provide ample storage options. Located mere minutes from the thriving commercial and industrial hub of Puslinch & HWY 401, this property offers the perfect blend of tranquility and convenience. (id:51158)
This stunning property at 4290 Victoria Road S in Puslinch offers the ultimate country living experience on 74 acres of pristine land. The brick-built 2400 sqft home features 5 bedrooms, 5 bathrooms, a spacious eat-in kitchen, cozy living and dining areas, and a sunroom with a wood-burning fireplace. The finished basement includes an in-law suite for added flexibility.
Situated on 10 acres of prime land suitable for farming, with 40 additional acres of lush foliage and trails, this property is a nature lover’s paradise. Modern amenities such as separate entrances, central air, skylights, a water treatment system, an automated entry gate, and a backup generator ensure comfort and convenience.
A newly built 23’ X 63’ hobby shop with heating and air conditioning, a 30’X80’ barn divided into storage units with hydro, heat, and air compressor, and an asphalt storage yard provide ample storage and workspace options. The property is located just minutes away from the bustling commercial and industrial hub of Puslinch and Highway 401, offering a perfect balance of serenity and accessibility.
For more information and to explore the income potential of this exceptional property, contact a real estate agent today.
⚡⚡⚡ Disclaimer: While we strive to provide accurate information, it is essential that you to verify all details, measurements, and features before making any decisions.⚡⚡⚡
📞📞📞Please Call me with ANY Questions, 416-477-2620📞📞📞
Property Details
| MLS® Number | 40586618 |
| Property Type | Agriculture |
| Farm Type | Hobby Farm |
| Features | Paved Driveway, Skylight, Sump Pump, In-law Suite |
| Structure | Workshop, Shed, Barn |
About 4290 Victoria Road S, Puslinch, Ontario
Building
| Bathroom Total | 4 |
| Bedrooms Above Ground | 3 |
| Bedrooms Below Ground | 2 |
| Bedrooms Total | 5 |
| Appliances | Dishwasher, Dryer, Stove, Water Softener, Washer, Garage Door Opener |
| Basement Development | Finished |
| Basement Type | Full (finished) |
| Construction Material | Wood Frame |
| Cooling Type | Central Air Conditioning |
| Exterior Finish | Brick, Wood |
| Fire Protection | Smoke Detectors |
| Foundation Type | Poured Concrete |
| Heating Type | Forced Air |
| Stories Total | 2 |
| Size Interior | 2400 |
| Utility Water | Drilled Well |
Parking
| Attached Garage |
Land
| Access Type | Road Access, Highway Access |
| Acreage | Yes |
| Fence Type | Partially Fenced |
| Sewer | Septic System |
| Size Frontage | 165 Ft |
| Size Irregular | 74.27 |
| Size Total | 74.27 Ac|50 - 100 Acres |
| Size Total Text | 74.27 Ac|50 - 100 Acres |
| Zoning Description | Rt/ft |
Rooms
| Level | Type | Length | Width | Dimensions |
|---|---|---|---|---|
| Second Level | 4pc Bathroom | Measurements not available | ||
| Second Level | Bedroom | 10'11'' x 12'8'' | ||
| Second Level | Bedroom | 14'2'' x 11'0'' | ||
| Basement | 3pc Bathroom | Measurements not available | ||
| Basement | 3pc Bathroom | Measurements not available | ||
| Basement | Bedroom | 20'4'' x 12'6'' | ||
| Basement | Bedroom | 16'10'' x 10'11'' | ||
| Basement | Kitchen | 19'5'' x 13'10'' | ||
| Basement | Great Room | 21'3'' x 11'1'' | ||
| Main Level | Full Bathroom | Measurements not available | ||
| Main Level | Primary Bedroom | 14'10'' x 10'11'' | ||
| Main Level | Bonus Room | 28'2'' x 16'8'' | ||
| Main Level | Family Room | 25'7'' x 13'0'' | ||
| Main Level | Kitchen | 14'7'' x 9'1'' | ||
| Main Level | Dining Room | 13'0'' x 11'4'' | ||
| Main Level | Living Room | 25'0'' x 12'6'' |
Utilities
| Electricity | Available |
| Telephone | Available |
https://www.realtor.ca/real-estate/26876148/4290-victoria-road-s-puslinch
Interested?
Contact us for more information

