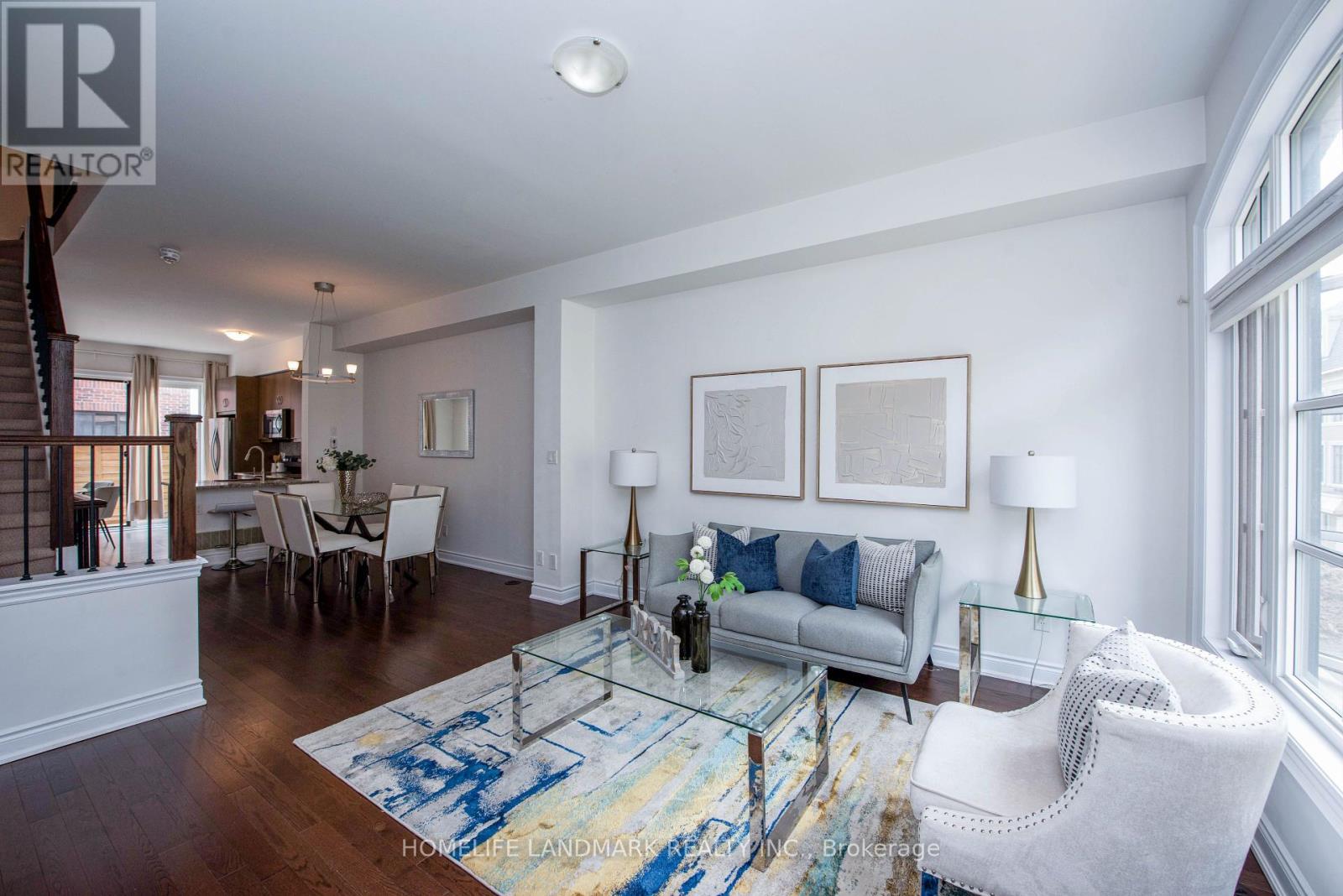43 - 260 Royalton Common Oakville, Ontario - MLS#: W8363718
$1,169,000Maintenance, Parcel of Tied Land
$152 Monthly
Maintenance, Parcel of Tied Land
$152 MonthlyQuality Build- Dunpar Homes. 3Br + Den, 3 Washroom Freehold Townhouse In Desirable River Oaks Neighborhood. Functional Layout W/Luxury Finishes.Heated Floors In Foyer.Open Concept Living/Dining Room W/ High Ceilings Throughout. Modern Kitchen W/Stainless Steel Appliances. W/O To Deck W/ Bbq Gas Line. Master Br W/ Large Walk In Closet & 5Pc Ensuite Bath. Private 2 Car Tandem Garage, Great Neighbours & Child/Family Friendly Area. Top Rated School, Easy Access To Shopping, Qew/403/407, Go Train, Trails & Parks. **** EXTRAS **** Potl ($151.96) Includes Snow Removal, Landscaping And Gardening. (id:51158)
MLS# W8363718 – FOR SALE : 43 – 260 Royalton Common River Oaks Oakville – 3 Beds, 3 Baths Attached Row / Townhouse ** Quality Build- Dunpar Homes. 3Br + Den, 3 Washroom Freehold Townhouse In Desirable River Oaks Neighborhood. Functional Layout W/Luxury Finishes.Heated Floors In Foyer.Open Concept Living/Dining Room W/ High Ceilings Throughout. Modern Kitchen W/Stainless Steel Appliances. W/O To Deck W/ Bbq Gas Line. Master Br W/ Large Walk In Closet & 5Pc Ensuite Bath. Private 2 Car Tandem Garage, Great Neighbours & Child/Family Friendly Area. Top Rated School, Easy Access To Shopping, Qew/403/407, Go Train, Trails & Parks. **** EXTRAS **** Potl ($151.96) Includes Snow Removal, Landscaping And Gardening. (id:51158) ** 43 – 260 Royalton Common River Oaks Oakville **
⚡⚡⚡ Disclaimer: While we strive to provide accurate information, it is essential that you to verify all details, measurements, and features before making any decisions.⚡⚡⚡
📞📞📞Please Call me with ANY Questions, 416-477-2620📞📞📞
Property Details
| MLS® Number | W8363718 |
| Property Type | Single Family |
| Community Name | River Oaks |
| Parking Space Total | 2 |
About 43 - 260 Royalton Common, Oakville, Ontario
Building
| Bathroom Total | 3 |
| Bedrooms Above Ground | 3 |
| Bedrooms Total | 3 |
| Appliances | Dishwasher, Dryer, Refrigerator, Stove, Washer, Window Coverings |
| Construction Style Attachment | Attached |
| Cooling Type | Central Air Conditioning |
| Exterior Finish | Brick |
| Foundation Type | Concrete |
| Heating Fuel | Natural Gas |
| Heating Type | Forced Air |
| Stories Total | 3 |
| Type | Row / Townhouse |
| Utility Water | Municipal Water |
Parking
| Garage |
Land
| Acreage | No |
| Sewer | Sanitary Sewer |
| Size Irregular | 14.03 X 59.13 Ft |
| Size Total Text | 14.03 X 59.13 Ft |
Rooms
| Level | Type | Length | Width | Dimensions |
|---|---|---|---|---|
| Second Level | Bedroom | 4.01 m | 3.96 m | 4.01 m x 3.96 m |
| Second Level | Bedroom | 4.01 m | 3 m | 4.01 m x 3 m |
| Third Level | Primary Bedroom | 4.01 m | 6.68 m | 4.01 m x 6.68 m |
| Main Level | Living Room | 4.01 m | 3.99 m | 4.01 m x 3.99 m |
| Main Level | Dining Room | 2.87 m | 3.89 m | 2.87 m x 3.89 m |
| Main Level | Kitchen | 4.01 m | 3.96 m | 4.01 m x 3.96 m |
| Ground Level | Den | 1.96 m | 2.51 m | 1.96 m x 2.51 m |
| Ground Level | Foyer | Measurements not available |
https://www.realtor.ca/real-estate/26931188/43-260-royalton-common-oakville-river-oaks
Interested?
Contact us for more information































