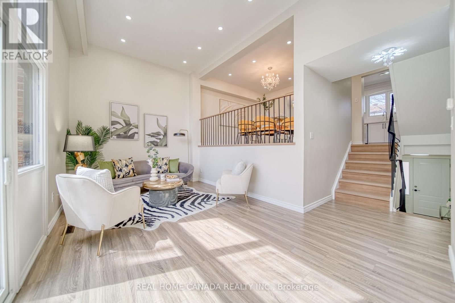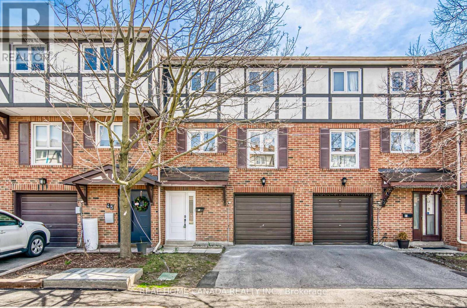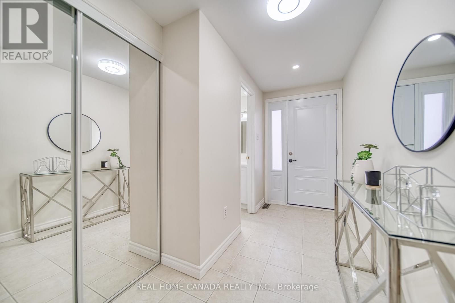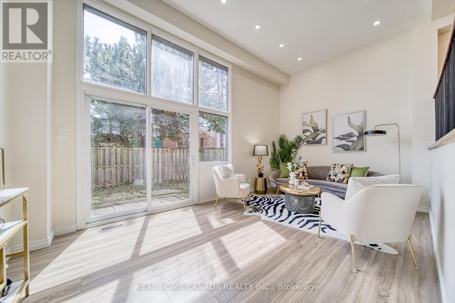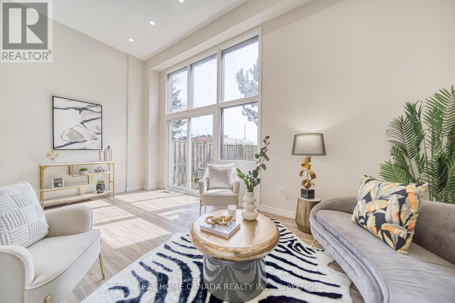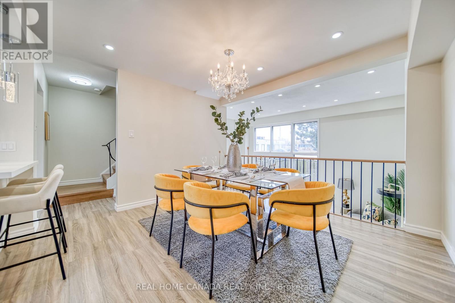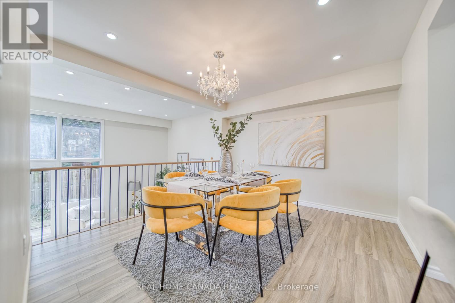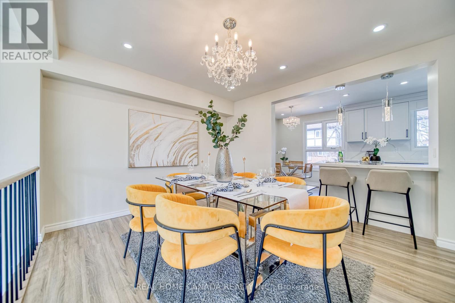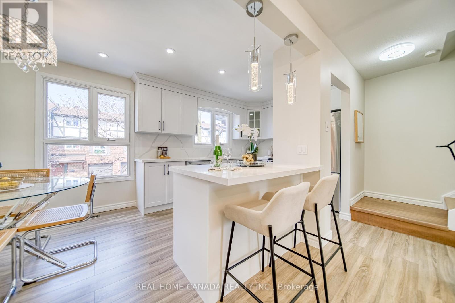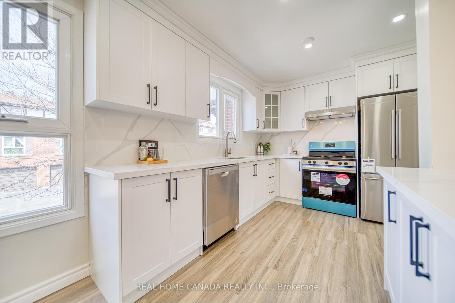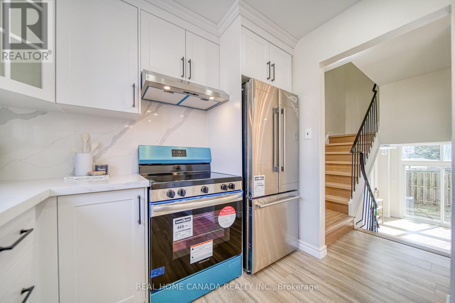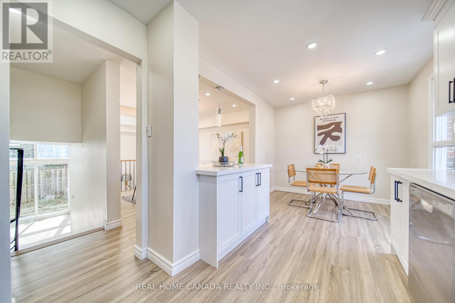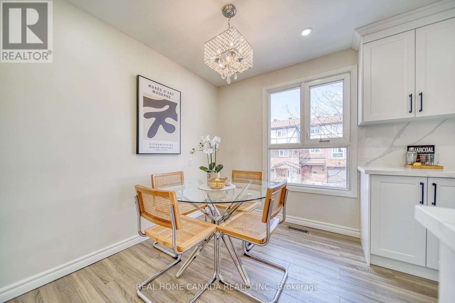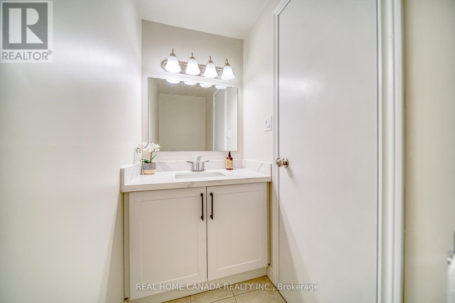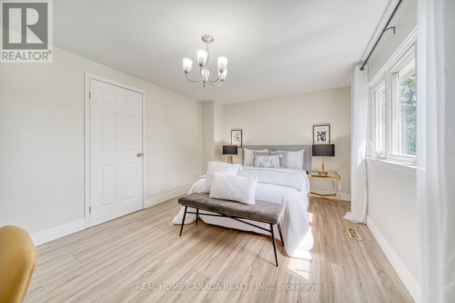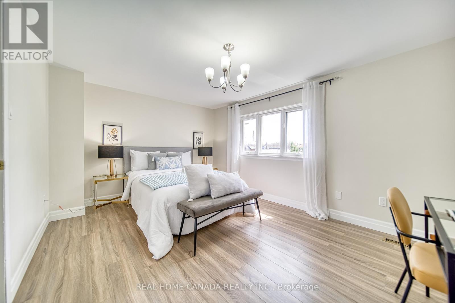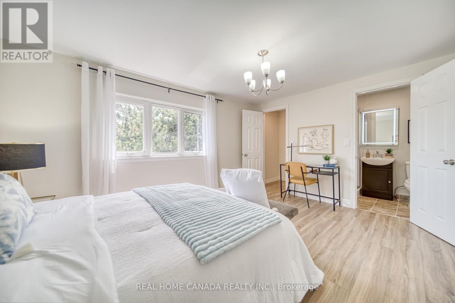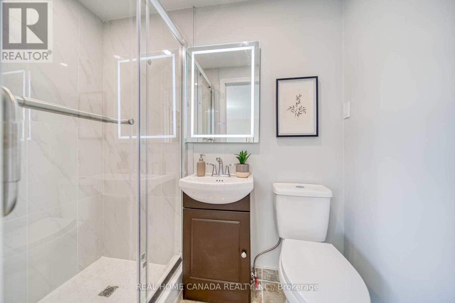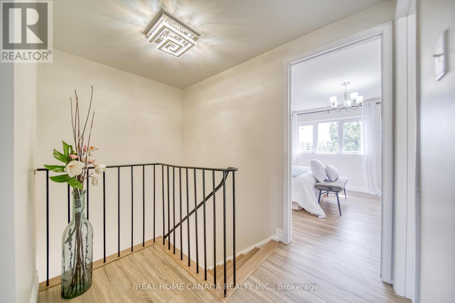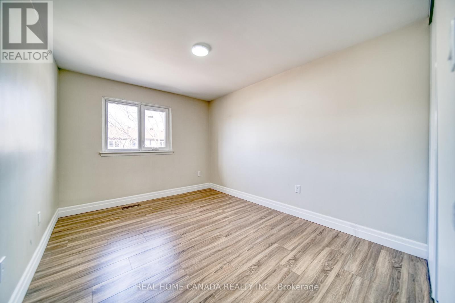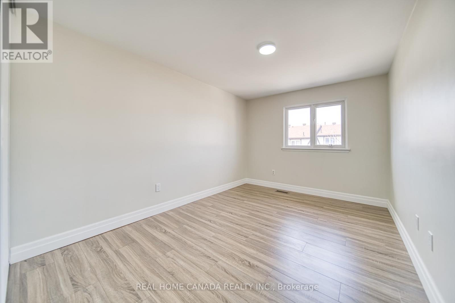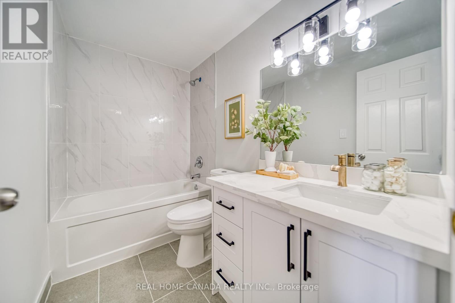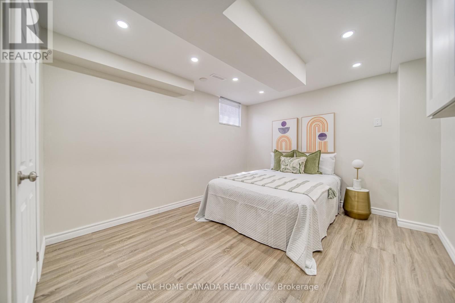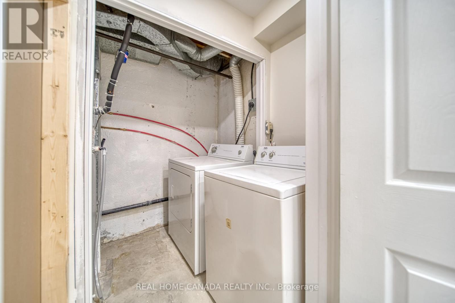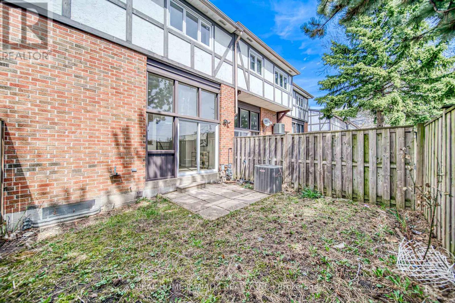#43 -331 Trudelle St Toronto, Ontario - MLS#: E8268036
$699,000Maintenance,
$589.26 Monthly
Maintenance,
$589.26 MonthlyPrime Location! Beautifully 3 Bed, 3 Bath Townhome, Recently Renovated From Top To Bottom, True Open Concept, New Modern Kitchen With Granite Topped Cabinet And Fabulous Curved Island, New Premium Laminate Flooring And Hardwood Stairs, Three New Finished Washrooms With Fancy Design And Custom Made Vanity, Professionally Painted Neutrally, Primary Bedroom with 3 Pc Ensuite, High Ceilings In Living Room That Leads To Private Backyard. Steps From Schools, Parks, Community Centre, 5 Min Walk To Eglinton Go Station, Minutes From New Kennedy Station, Shops & Restaurants. **** EXTRAS **** New Ss Kitchen Appliances: Stove, Range Hood, Dishwasher, Fridge. (id:51158)
MLS# E8268036 – FOR SALE : #43 -331 Trudelle St Eglinton East Toronto – 4 Beds, 3 Baths Row / Townhouse ** Prime Location! Beautifully 3 Bed, 3 Bath Townhome, Recently Renovated From Top To Bottom, True Open Concept, New Modern Kitchen With Granite Topped Cabinet And Fabulous Curved Island, New Premium Laminate Flooring And Hardwood Stairs, Three New Finished Washrooms With Fancy Design And Custom Made Vanity, Professionally Painted Neutrally, Primary Bedroom with 3 Pc Ensuite, High Ceilings In Living Room That Leads To Private Backyard. Steps From Schools, Parks, Community Centre, 5 Min Walk To Eglinton Go Station, Minutes From New Kennedy Station, Shops & Restaurants. **** EXTRAS **** New Ss Kitchen Appliances: Stove, Range Hood, Dishwasher, Fridge. (id:51158) ** #43 -331 Trudelle St Eglinton East Toronto **
⚡⚡⚡ Disclaimer: While we strive to provide accurate information, it is essential that you to verify all details, measurements, and features before making any decisions.⚡⚡⚡
📞📞📞Please Call me with ANY Questions, 416-477-2620📞📞📞
Property Details
| MLS® Number | E8268036 |
| Property Type | Single Family |
| Community Name | Eglinton East |
| Parking Space Total | 2 |
About #43 -331 Trudelle St, Toronto, Ontario
Building
| Bathroom Total | 3 |
| Bedrooms Above Ground | 3 |
| Bedrooms Below Ground | 1 |
| Bedrooms Total | 4 |
| Basement Development | Finished |
| Basement Type | N/a (finished) |
| Cooling Type | Central Air Conditioning |
| Exterior Finish | Brick, Stucco |
| Heating Fuel | Natural Gas |
| Heating Type | Forced Air |
| Type | Row / Townhouse |
Parking
| Attached Garage |
Land
| Acreage | No |
Rooms
| Level | Type | Length | Width | Dimensions |
|---|---|---|---|---|
| Second Level | Dining Room | 3.66 m | 3.44 m | 3.66 m x 3.44 m |
| Second Level | Kitchen | 5.72 m | 2.74 m | 5.72 m x 2.74 m |
| Third Level | Primary Bedroom | 4.8 m | 3.44 m | 4.8 m x 3.44 m |
| Third Level | Bedroom 2 | 4.84 m | 2.81 m | 4.84 m x 2.81 m |
| Third Level | Bedroom 3 | 3.6 m | 2.84 m | 3.6 m x 2.84 m |
| Basement | Recreational, Games Room | 3.47 m | 3.03 m | 3.47 m x 3.03 m |
| Basement | Laundry Room | 2.3 m | 1.85 m | 2.3 m x 1.85 m |
| Main Level | Living Room | 5.2 m | 3.05 m | 5.2 m x 3.05 m |
https://www.realtor.ca/real-estate/26797484/43-331-trudelle-st-toronto-eglinton-east
Interested?
Contact us for more information

