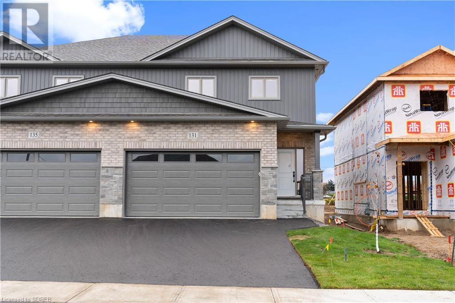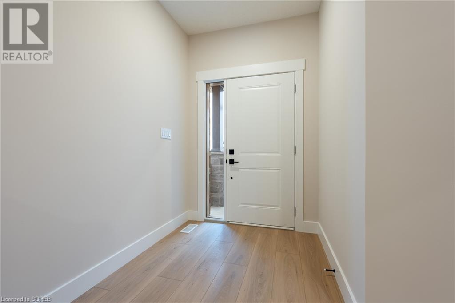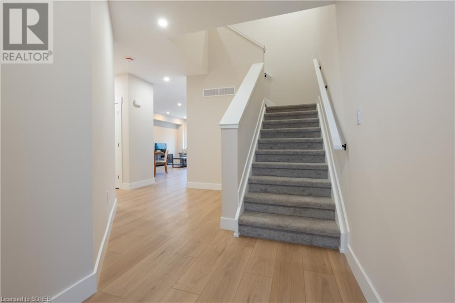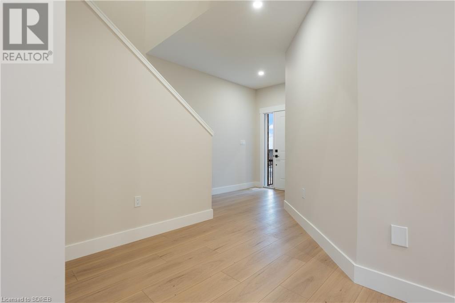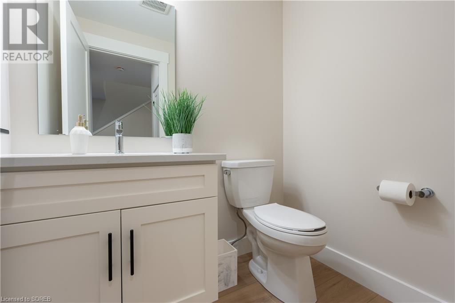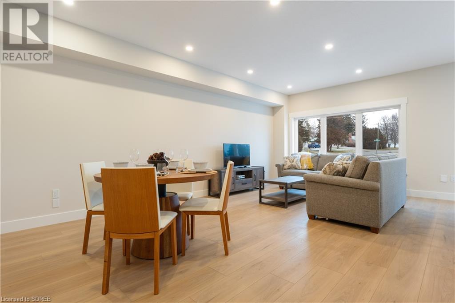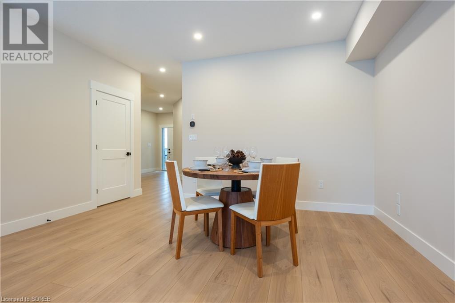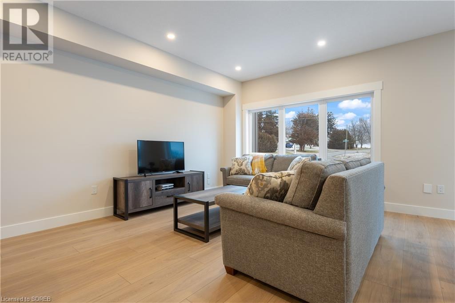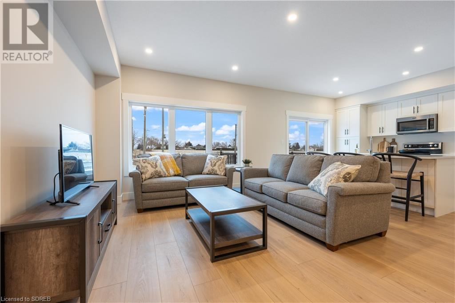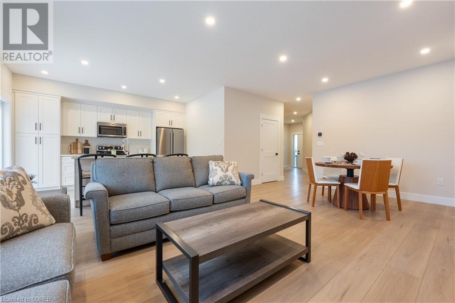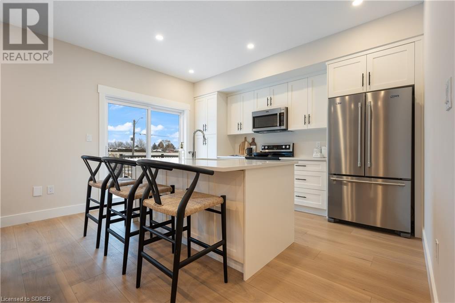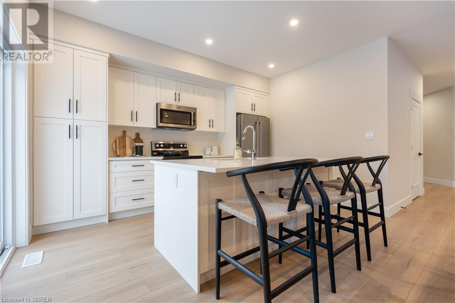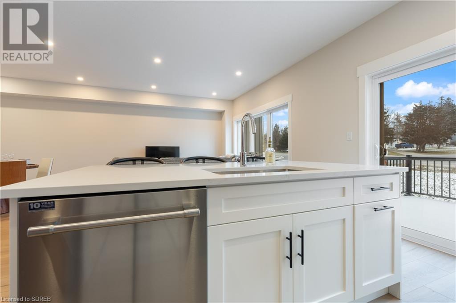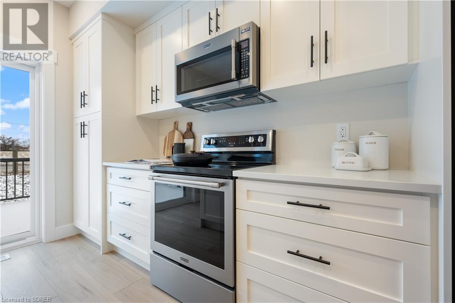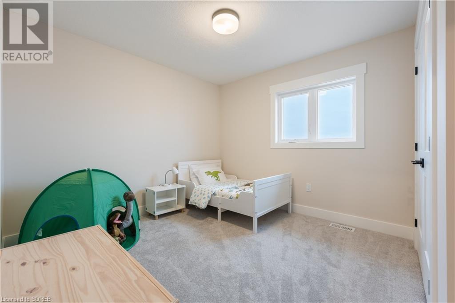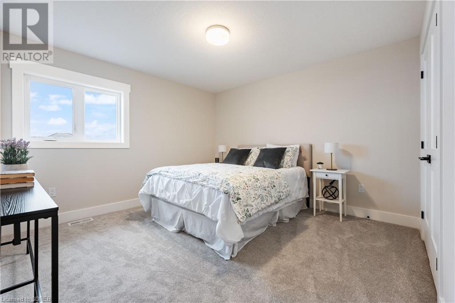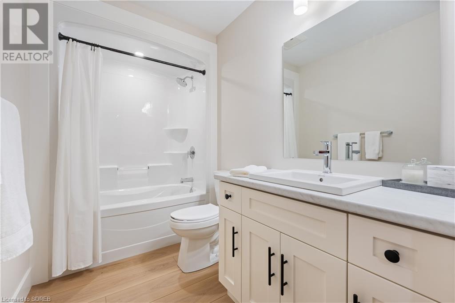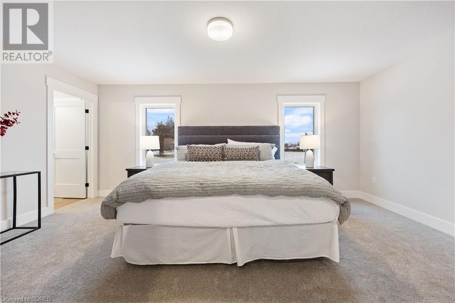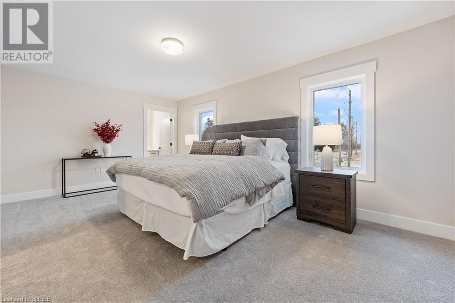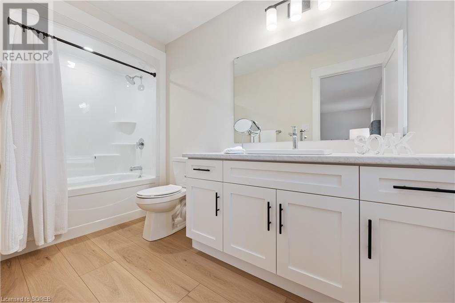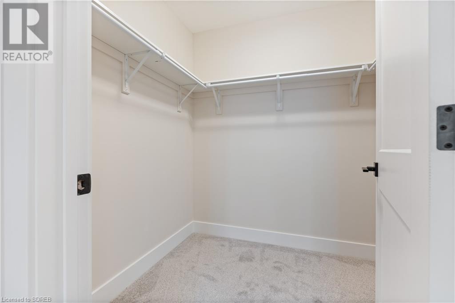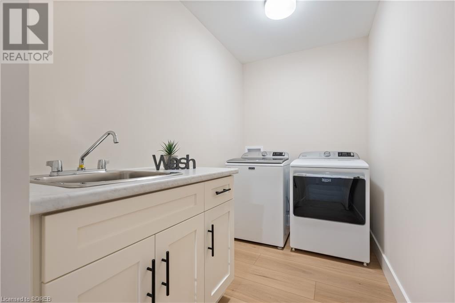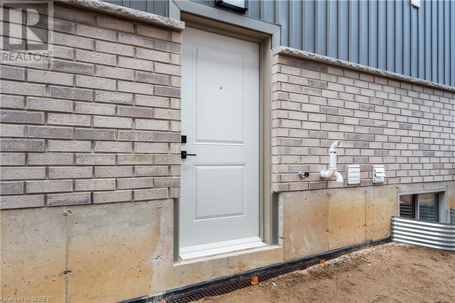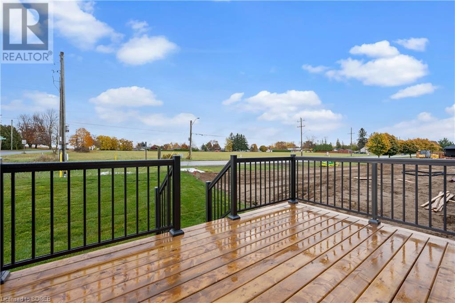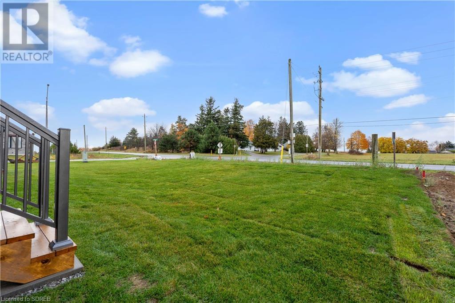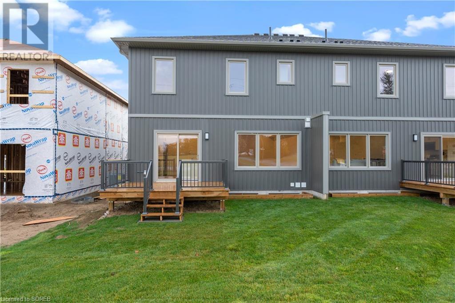43 Amber Street Waterford, Ontario - MLS#: 40544905
$724,900
Get ready to fall in love with The AMBROSE-RIGHT, the NEW SEMI-DETACHED 2-STOREY with Attached DOUBLE CAR Garage and POTENTIAL 1 BDRM LEGAL SUITE: Located in Villages of Waterford! The AMBROSE-Right plan has 1,775 sq ft and starts with a covered front porch and large foyer leading to your open concept kitchen, dining nook and great room. Your new Kitchen boasts custom cabinetry w/ pot and pan drawers, pull out garbage / recycle bins, soft close cabinet drawers and doors, island, quartz counters, breakfast bar and pantry. Luxury vinyl plank flooring is featured throughout the entire main floor and upper level bathrooms and laundry room. This home offers 3 bedrooms, 2.5 baths, upstairs laundry room with sink, 9 ft ceilings on main floor and 8 ft basement. Large Primary Bedroom has 4-pc ensuite with tub / shower & walk-in closet. There is an attached DOUBLE CAR garage with 8 ft high door. The Basement is undeveloped but has the potential to be done as a 1 BDRM LEGAL SUITE with income potential! Includes: front and rear landscaping, forced air furnace central air conditioning for main & upper level, central vacuum rough-in, tankless hot water, in-floor heating for basement, contemporary lighting, pot lights, brick / stone / vinyl exterior & New Home Warranty. No rental equipment! Fibre Optics, Programmable Thermostat and enough room for 4 Parking spaces (2 spaces in garage and 2 spaces on driveway). Licensed Salesperson & Licensed Broker in the Province of Ontario have interest in Vendor Corp. **ALL EXTERIOR & INTERIOR PICTURES ARE FROM THE MODEL HOME LOCATED AT 131 AMBER STREET** (id:51158)
MLS# 40544905 – FOR SALE : 43 Amber Street Waterford – 3 Beds, 3 Baths Semi-detached House ** Get ready to fall in love with The DELHI-RIGHT, the NEW SEMI-DETACHED 2-STOREY with Attached DOUBLE CAR Garage and POTENTIAL 1 BDRM LEGAL SUITE: Located in Villages of Waterford! The Delhi-Right plan has 1,775 sq ft and starts with a covered front porch and large foyer leading to your open concept kitchen, dining nook and great room. Your new Kitchen boasts custom cabinetry w/ pot and pan drawers, pull out garbage / recycle bins, soft close cabinet drawers and doors, island, quartz counters, breakfast bar and pantry. Luxury vinyl plank flooring is featured throughout the entire main floor and upper level bathrooms and laundry room. This home offers 3 bedrooms, 2.5 baths, upstairs laundry room with sink, 9 ft ceilings on main floor and 8 ft basement. Large Primary Bedroom has 4-pc ensuite with tub / shower & walk-in closet. There is an attached DOUBLE CAR garage with 8 ft high door. The Basement is undeveloped but has the potential to be done as a 1 BDRM LEGAL SUITE with income potential! Includes: front and rear landscaping, forced air furnace central air conditioning for main & upper level, central vacuum rough-in, tankless hot water, in-floor heating for basement, contemporary lighting, pot lights, brick / stone / vinyl exterior & New Home Warranty. No rental equipment! Fibre Optics, Programmable Thermostat and enough room for 4 Parking spaces (2 spaces in garage and 2 spaces on driveway). Licensed Salesperson & Licensed Broker in the Province of Ontario have interest in Vendor Corp. (id:51158) ** 43 Amber Street Waterford **
⚡⚡⚡ Disclaimer: While we strive to provide accurate information, it is essential that you to verify all details, measurements, and features before making any decisions.⚡⚡⚡
📞📞📞Please Call me with ANY Questions, 416-477-2620📞📞📞
Open House
This property has open houses!
1:00 pm
Ends at:4:00 pm
Check in at 131 Amber Street and the Agent on Duty can show you this home.
1:00 pm
Ends at:4:00 pm
Check in at 131 Amber Street and the Agent on Duty can show you this home.
1:00 pm
Ends at:4:00 pm
Check in at 131 Amber Street and the Agent on Duty can show you this home.
1:00 pm
Ends at:4:00 pm
Check in at 131 Amber Street and the Agent on Duty can show you this home.
1:00 pm
Ends at:4:00 pm
Check in at 131 Amber Street and the Agent on Duty can show you this home.
1:00 pm
Ends at:4:00 pm
Check in at 131 Amber Street and the Agent on Duty can show you this home.
1:00 pm
Ends at:4:00 pm
Check in at 131 Amber Street and the Agent on Duty can show you this home.
1:00 pm
Ends at:4:00 pm
Check in at 131 Amber Street and the Agent on Duty can show you this home.
1:00 pm
Ends at:4:00 pm
Check in at 131 Amber Street and the Agent on Duty can show you this home.
Property Details
| MLS® Number | 40544905 |
| Property Type | Single Family |
| Amenities Near By | Schools, Shopping |
| Communication Type | Fiber |
| Community Features | School Bus |
| Equipment Type | None |
| Features | Sump Pump, Automatic Garage Door Opener, In-law Suite |
| Parking Space Total | 4 |
| Rental Equipment Type | None |
| Structure | Porch |
About 43 Amber Street, Waterford, Ontario
Building
| Bathroom Total | 3 |
| Bedrooms Above Ground | 3 |
| Bedrooms Total | 3 |
| Appliances | Central Vacuum - Roughed In, Garage Door Opener |
| Architectural Style | 2 Level |
| Basement Development | Unfinished |
| Basement Type | Partial (unfinished) |
| Constructed Date | 2023 |
| Construction Style Attachment | Semi-detached |
| Cooling Type | Central Air Conditioning |
| Exterior Finish | Brick, Stone, Vinyl Siding |
| Fire Protection | Smoke Detectors |
| Half Bath Total | 1 |
| Heating Fuel | Natural Gas |
| Heating Type | In Floor Heating, Forced Air |
| Stories Total | 2 |
| Size Interior | 1775 |
| Type | House |
| Utility Water | Municipal Water |
Parking
| Attached Garage |
Land
| Access Type | Road Access |
| Acreage | No |
| Land Amenities | Schools, Shopping |
| Landscape Features | Landscaped |
| Sewer | Municipal Sewage System |
| Size Frontage | 30 Ft |
| Size Total Text | Under 1/2 Acre |
| Zoning Description | R2 |
Rooms
| Level | Type | Length | Width | Dimensions |
|---|---|---|---|---|
| Second Level | Laundry Room | 11'4'' x 5'6'' | ||
| Second Level | Bedroom | 11'8'' x 14'6'' | ||
| Second Level | 4pc Bathroom | 11'8'' x 5'6'' | ||
| Second Level | Bedroom | 12'6'' x 10'4'' | ||
| Second Level | Full Bathroom | 11'9'' x 5'5'' | ||
| Second Level | Primary Bedroom | 18'5'' x 11'10'' | ||
| Main Level | 2pc Bathroom | 4'8'' x 6'2'' | ||
| Main Level | Living Room | 14'9'' x 13'10'' | ||
| Main Level | Dinette | 14'9'' x 7'10'' | ||
| Main Level | Kitchen | 9'10'' x 13'10'' |
Utilities
| Cable | Available |
| Electricity | Available |
| Natural Gas | Available |
| Telephone | Available |
https://www.realtor.ca/real-estate/26548182/43-amber-street-waterford
Interested?
Contact us for more information

