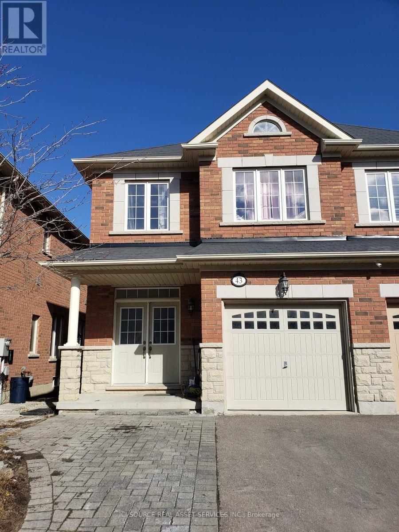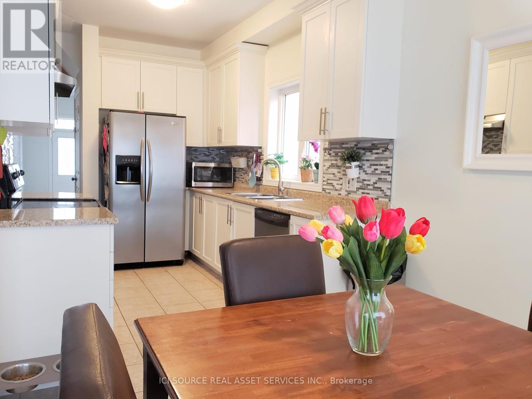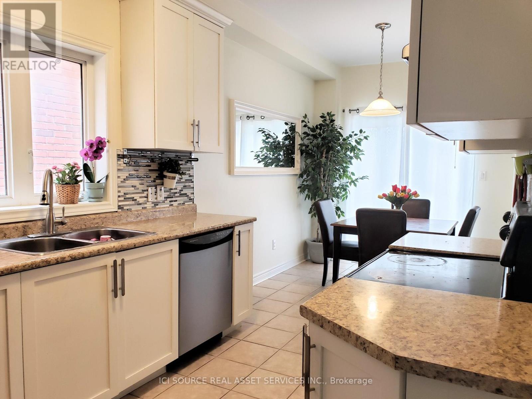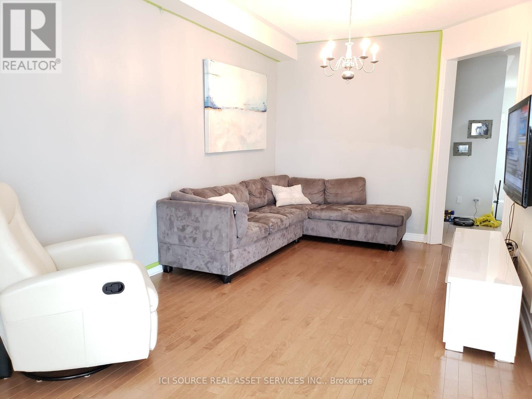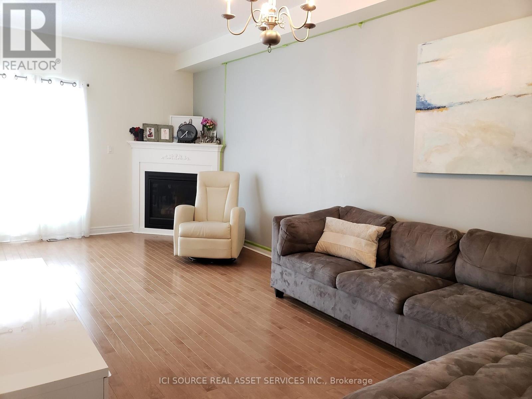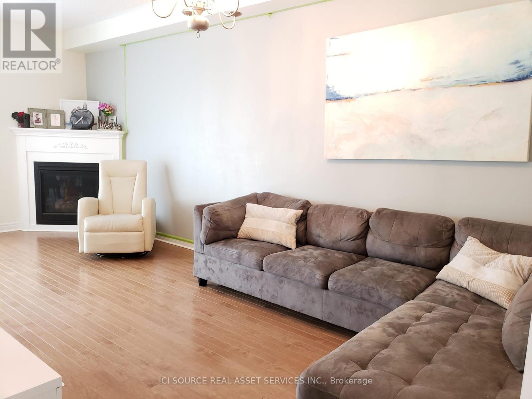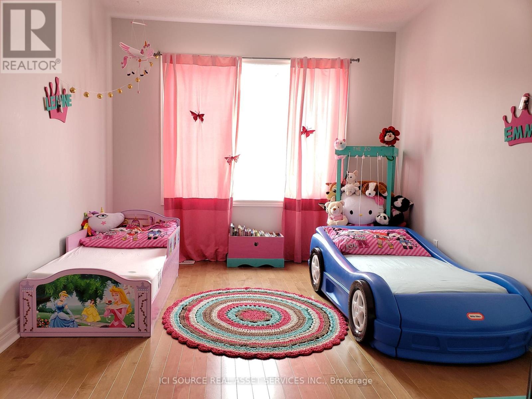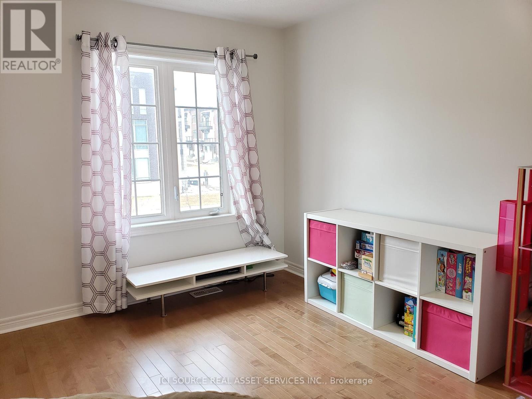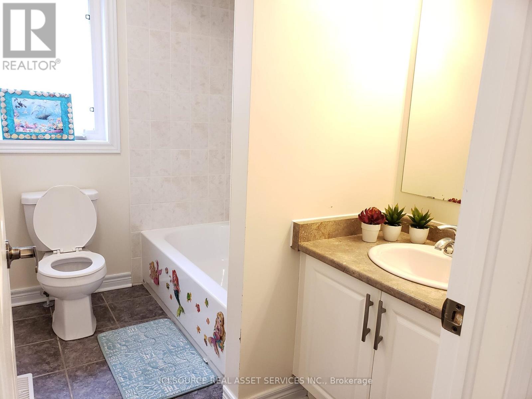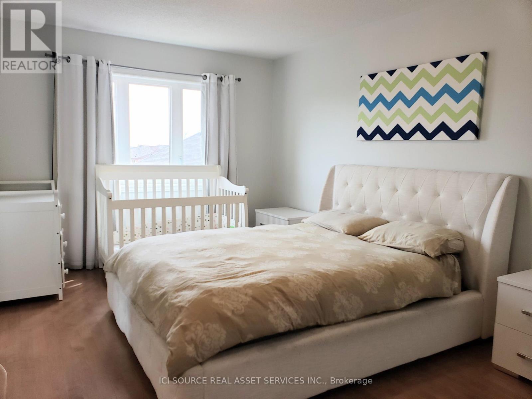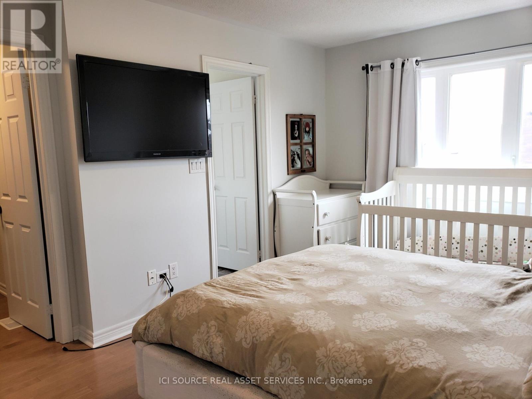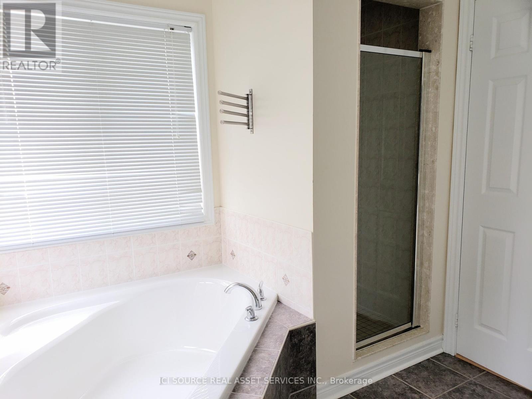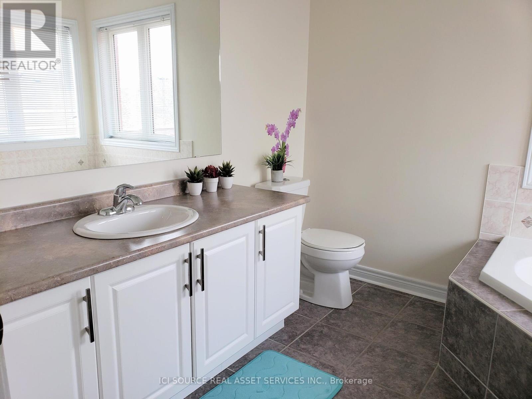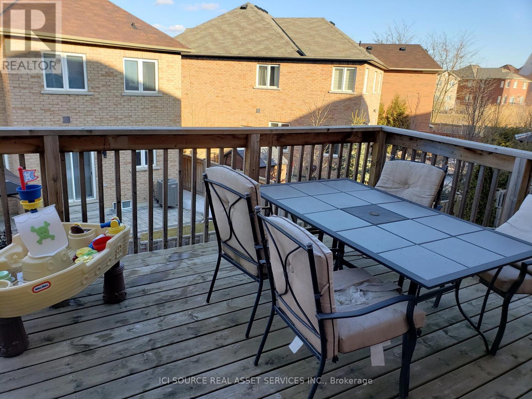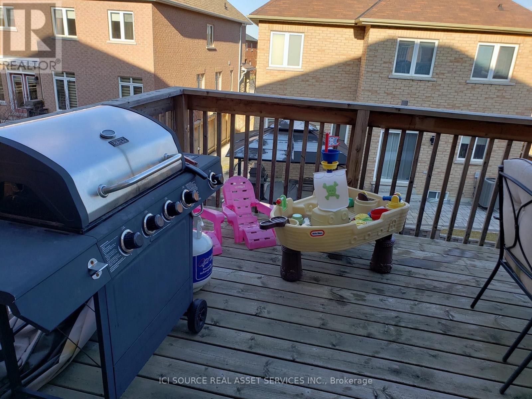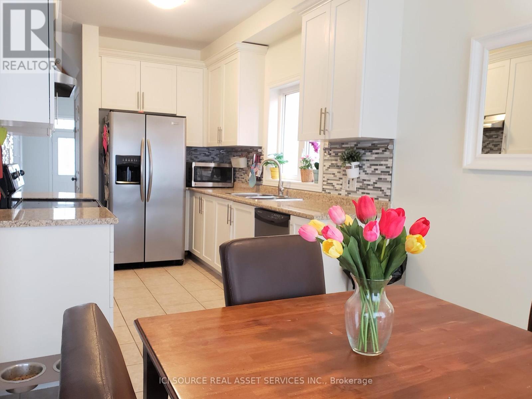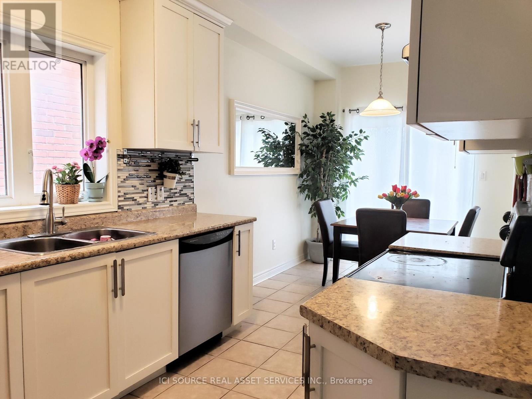Upper - 43 Crimson Forest Drive Vaughan, Ontario - MLS#: N8316222
$3,700 Monthly
For Lease , Semi detached house in the BEST location- Lebovic Campus neighborhood (Dufferin and Rutherford), with a walking distance to bus stop, and a short drive to Walmart, No frills, Longos, Sobeys ,Dollarama and more! 3 bedroom, 2+1 bathrooms, 2 parking spots, big deck, hardwood floors throughout , walk in closet in ensuite, large laundry room on second floor. *Please note that basement with a separate entrance is rented separately. * Utilities are not included in the rental price. **** EXTRAS **** *For Additional Property Details Click The Brochure Icon Below* (id:51158)
MLS# N8316222 – FOR RENT : 43 Crimson Forest Dr Maple Vaughan – 3 Beds, 3 Baths Semi-detached House ** For Lease , Semi detached house in Lebovic Campus neighborhood (Dufferin and Rutherford)3 bedroom 2+1 bathrooms 2 parking spots Big deck laundry room on second floor Walking distance to bus stop Closed to Walmart, No frills, Longos, Sobeys ,Dollarama and more!-basement & Back yard are rented separately-utilities are not included in the price-letter of employment, credit history & legal status in Canada are required. **** EXTRAS **** *For Additional Property Details Click The Brochure Icon Below* (id:51158) ** 43 Crimson Forest Dr Maple Vaughan **
⚡⚡⚡ Disclaimer: While we strive to provide accurate information, it is essential that you to verify all details, measurements, and features before making any decisions.⚡⚡⚡
📞📞📞Please Call me with ANY Questions, 416-477-2620📞📞📞
Property Details
| MLS® Number | N8316222 |
| Property Type | Single Family |
| Community Name | Maple |
| Features | Carpet Free |
| Parking Space Total | 2 |
About Upper - 43 Crimson Forest Drive, Vaughan, Ontario
Building
| Bathroom Total | 3 |
| Bedrooms Above Ground | 3 |
| Bedrooms Total | 3 |
| Construction Style Attachment | Semi-detached |
| Cooling Type | Central Air Conditioning |
| Exterior Finish | Brick |
| Foundation Type | Brick |
| Heating Fuel | Natural Gas |
| Heating Type | Forced Air |
| Stories Total | 2 |
| Type | House |
| Utility Water | Municipal Water |
Parking
| Attached Garage |
Land
| Acreage | No |
| Size Irregular | 24.61 X 95.14 Ft |
| Size Total Text | 24.61 X 95.14 Ft |
Rooms
| Level | Type | Length | Width | Dimensions |
|---|---|---|---|---|
| Second Level | Bedroom | 4.568 m | 3.157 m | 4.568 m x 3.157 m |
| Second Level | Bedroom 2 | 3.6485 m | 2.9505 m | 3.6485 m x 2.9505 m |
| Third Level | Bedroom 3 | 3.2278 m | 2.7981 m | 3.2278 m x 2.7981 m |
| Lower Level | Kitchen | 3.529 m | 2.52 m | 3.529 m x 2.52 m |
| Lower Level | Eating Area | 3.038 m | 2.709 m | 3.038 m x 2.709 m |
| Lower Level | Living Room | 6.2697 m | 3.157 m | 6.2697 m x 3.157 m |
https://www.realtor.ca/real-estate/26862074/upper-43-crimson-forest-drive-vaughan-maple
Interested?
Contact us for more information

