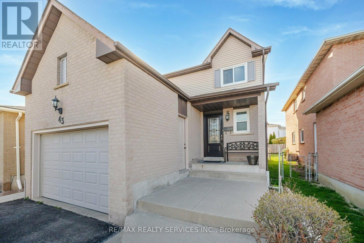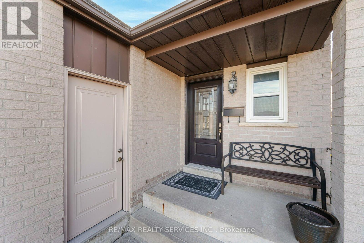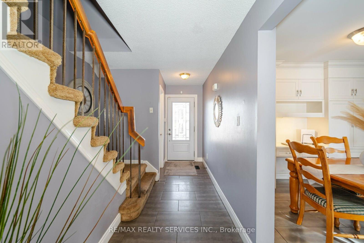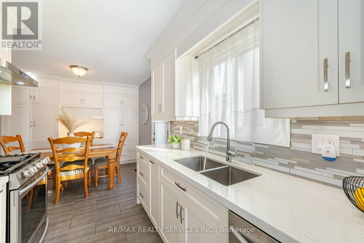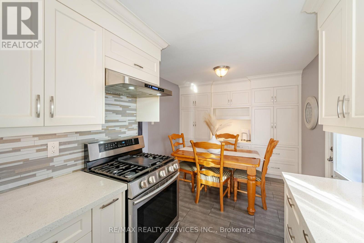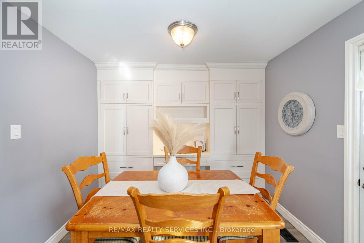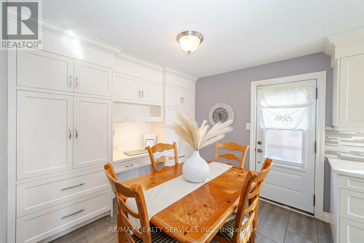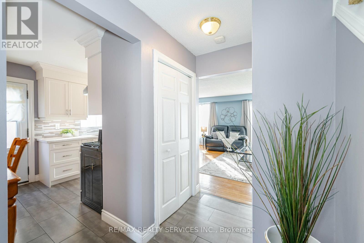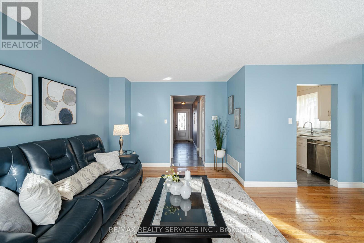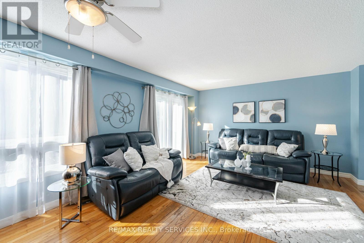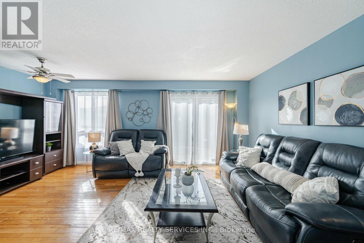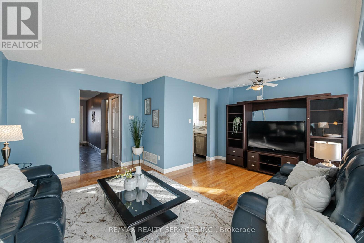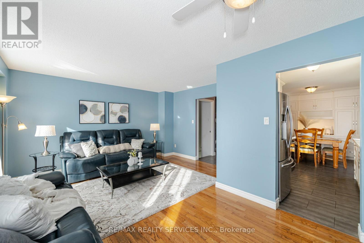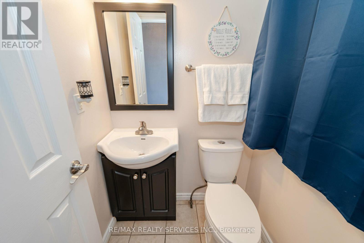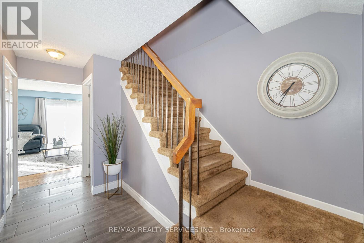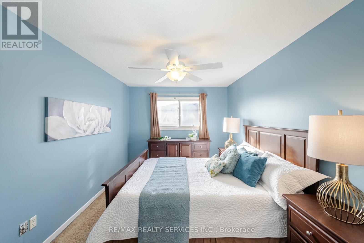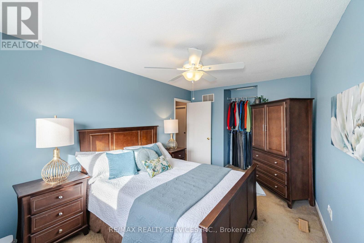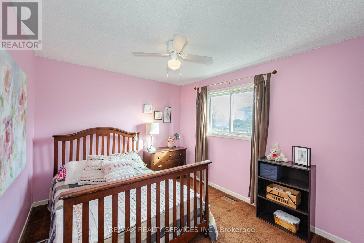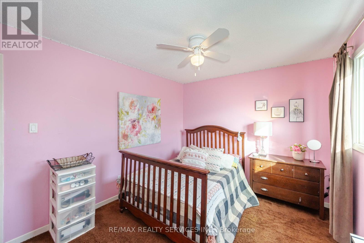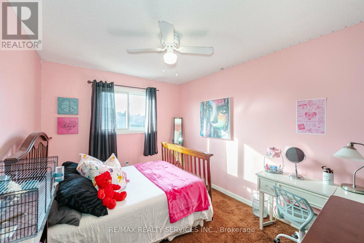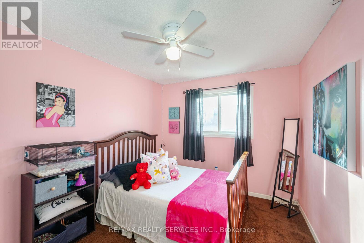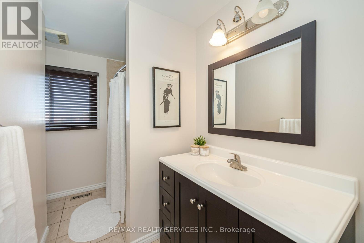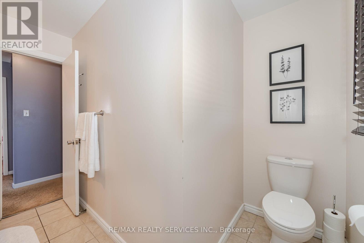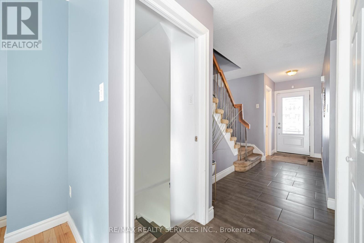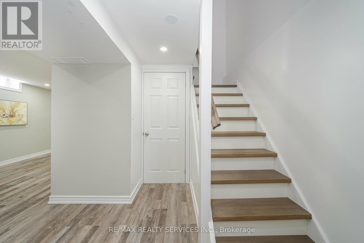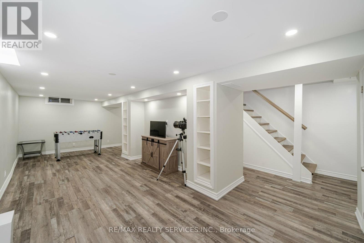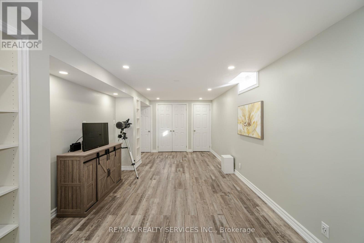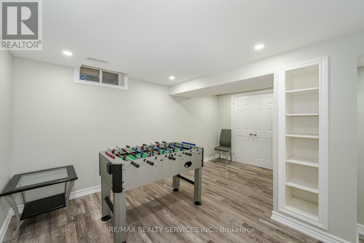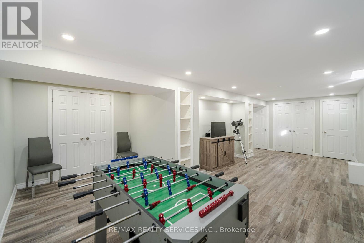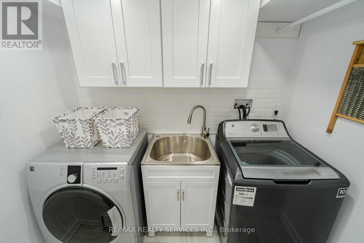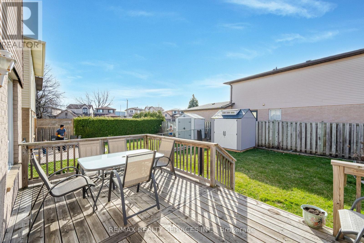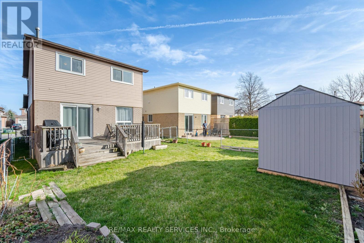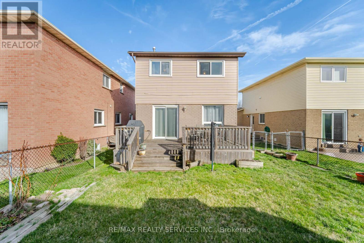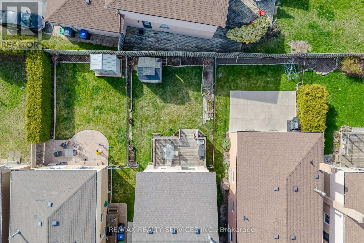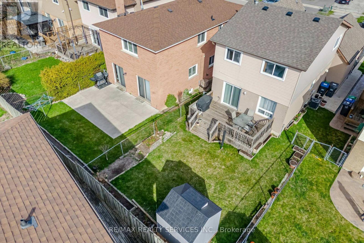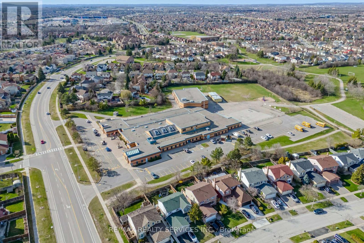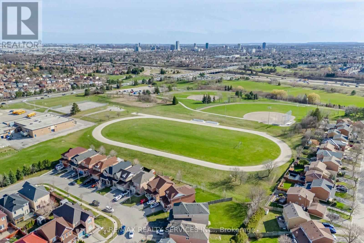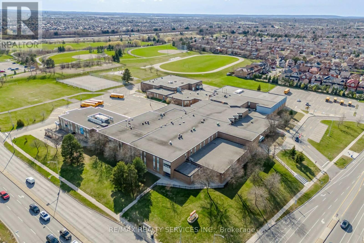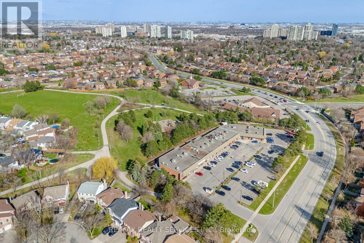43 Newbridge Crescent Brampton, Ontario - MLS#: W8230074
$899,900
Move in for summer! Detached home in popular N Section. Look no further all you need is here. Cement walkway leads to sit down porch with welcoming entrance and convenient 2pce washroom. Gorgeous bright upgraded kitchen with built in desk and Pantry. Plenty of cabinets , gleaming S/S appliances. Side door to rear yard for BBQ , no need to go through the living area. Sunny and bright living area over looking play area with garden shed. Upstairs 3 bedrooms awaiting new family with modern washroom. Lower level is recently finished and freshly painted. Laminate flooring, finished laundry room, media or rec room , games area with extra storage. Abundance of pot lights , can be home office, games room or play area. Its up to your imagination! Potential living space for the growing teenager or additional family member. (id:51158)
MLS# W8230074 – FOR SALE : 43 Newbridge Cres Westgate Brampton – 3 Beds, 2 Baths Detached House ** Detached home in popular N Section. Look no further all you need is here. Cement walkway leads to sit down porch with welcoming entrance and convenient 2pce washroom. Gorgeous bright upgraded kitchen with built in desk and Pantry. Plenty of cabinets , gleaming S/S appliances. Side door to rear yard for BBQ , no need to go through the living area. Sunny and bright living area over looking play area with garden shed. Upstairs 3 bedrooms awaiting new family with modern washroom. Lower level is recently finished and freshly painted. Laminate flooring, finished laundry room, media or rec room , games area with extra storage. Abundance of pot lights , can be home office, games room or play area. Its up to your imagination! Potential living space for the growing teenager or additional family member. (id:51158) ** 43 Newbridge Cres Westgate Brampton **
⚡⚡⚡ Disclaimer: While we strive to provide accurate information, it is essential that you to verify all details, measurements, and features before making any decisions.⚡⚡⚡
📞📞📞Please Call me with ANY Questions, 416-477-2620📞📞📞
Property Details
| MLS® Number | W8230074 |
| Property Type | Single Family |
| Community Name | Westgate |
| Amenities Near By | Public Transit, Schools |
| Equipment Type | Water Heater |
| Parking Space Total | 5 |
| Rental Equipment Type | Water Heater |
About 43 Newbridge Crescent, Brampton, Ontario
Building
| Bathroom Total | 2 |
| Bedrooms Above Ground | 3 |
| Bedrooms Total | 3 |
| Appliances | Central Vacuum |
| Basement Development | Finished |
| Basement Type | N/a (finished) |
| Construction Style Attachment | Detached |
| Cooling Type | Central Air Conditioning |
| Exterior Finish | Aluminum Siding, Brick |
| Fire Protection | Security System |
| Foundation Type | Poured Concrete |
| Heating Fuel | Natural Gas |
| Heating Type | Forced Air |
| Stories Total | 2 |
| Type | House |
| Utility Water | Municipal Water |
Parking
| Attached Garage |
Land
| Acreage | No |
| Land Amenities | Public Transit, Schools |
| Sewer | Sanitary Sewer |
| Size Irregular | 30 X 110 Ft |
| Size Total Text | 30 X 110 Ft|under 1/2 Acre |
Rooms
| Level | Type | Length | Width | Dimensions |
|---|---|---|---|---|
| Second Level | Primary Bedroom | 3.9 m | 3.65 m | 3.9 m x 3.65 m |
| Second Level | Bedroom | 3.6 m | 2.8 m | 3.6 m x 2.8 m |
| Second Level | Bedroom | 3.3 m | 2.7 m | 3.3 m x 2.7 m |
| Basement | Recreational, Games Room | 7 m | 3.3 m | 7 m x 3.3 m |
| Main Level | Living Room | 4.6 m | 3.5 m | 4.6 m x 3.5 m |
| Ground Level | Dining Room | 3.2 m | 2.9 m | 3.2 m x 2.9 m |
| Ground Level | Kitchen | 5.2 m | 2.63 m | 5.2 m x 2.63 m |
Utilities
| Sewer | Installed |
https://www.realtor.ca/real-estate/26745283/43-newbridge-crescent-brampton-westgate
Interested?
Contact us for more information

