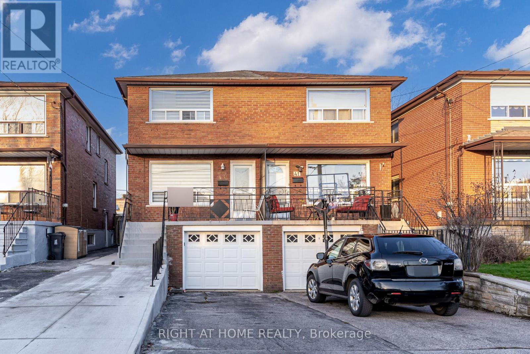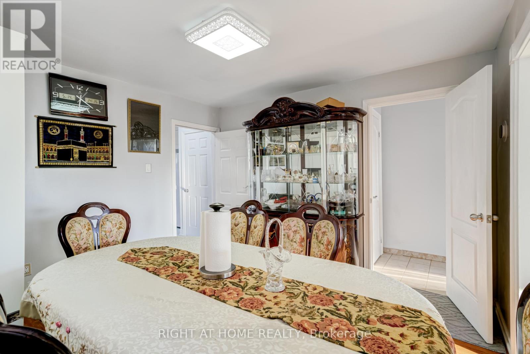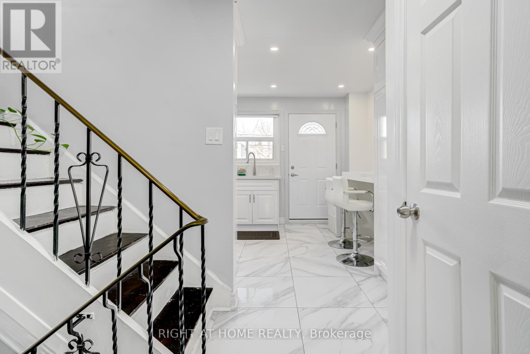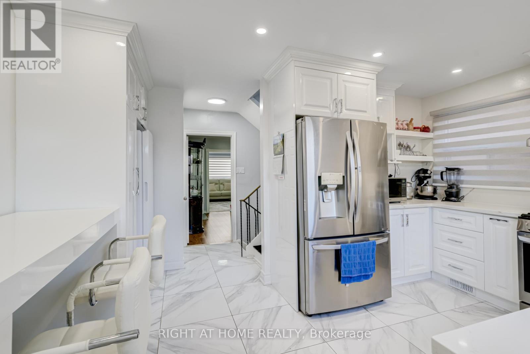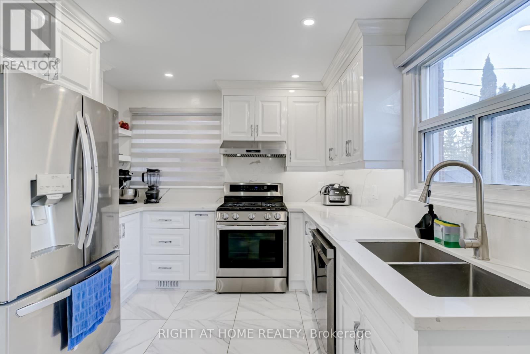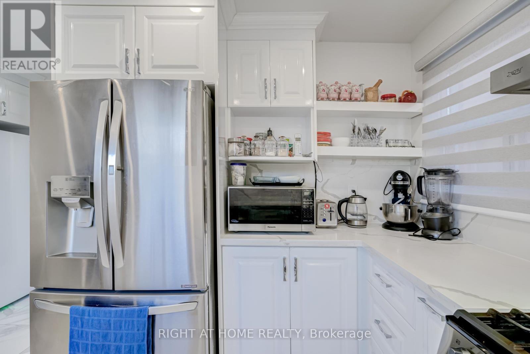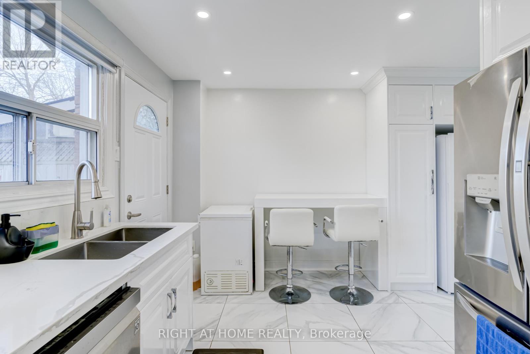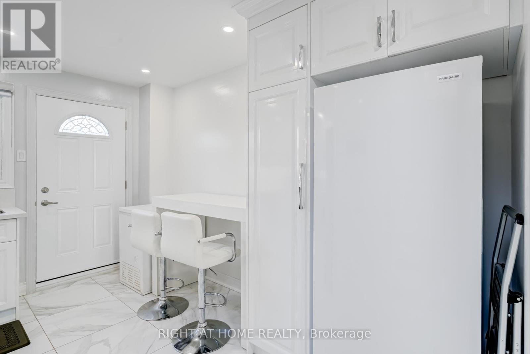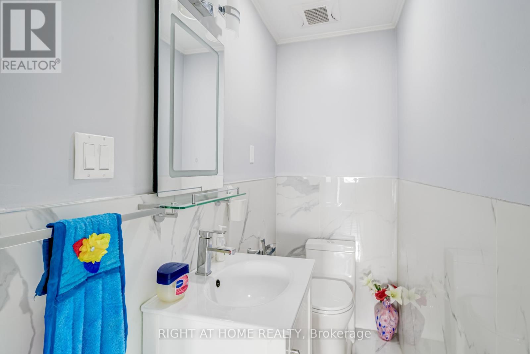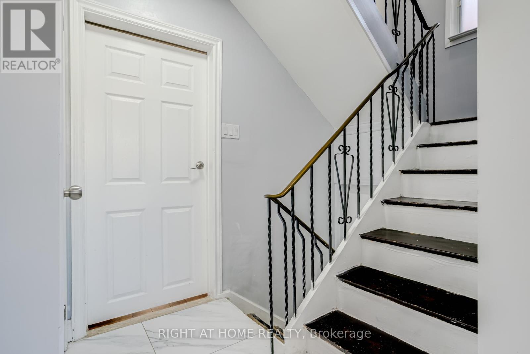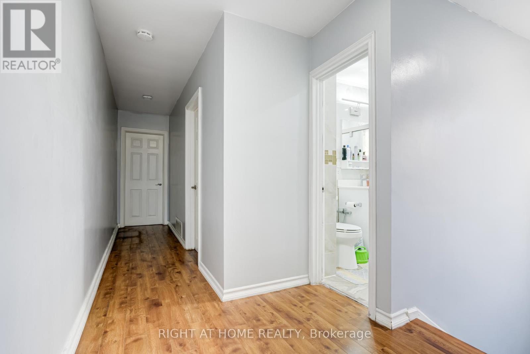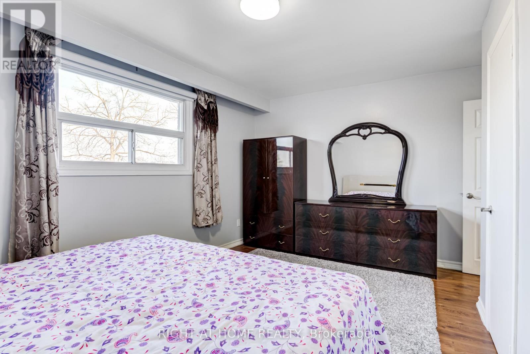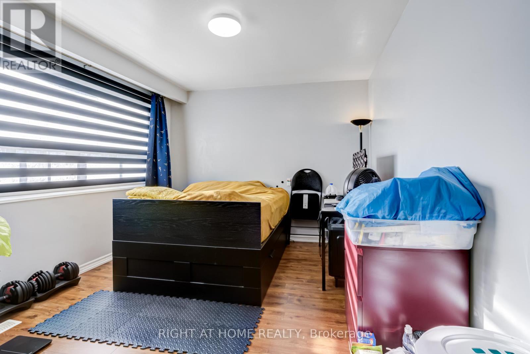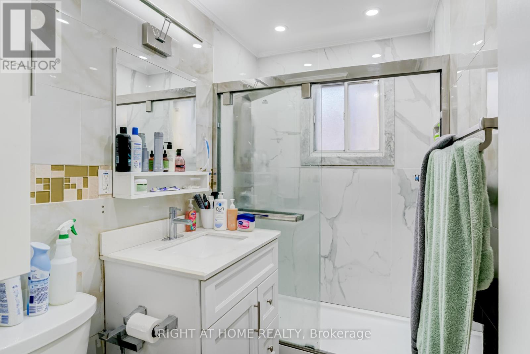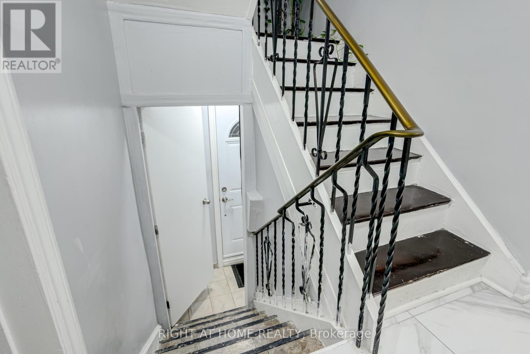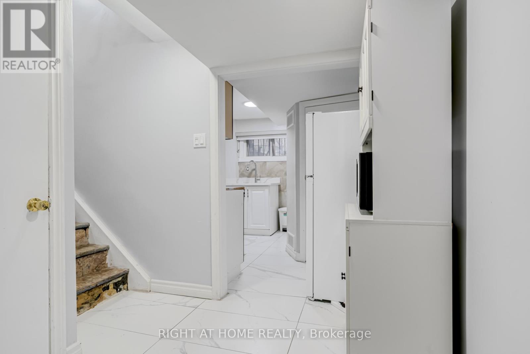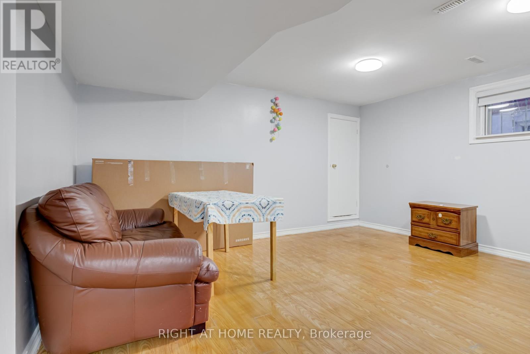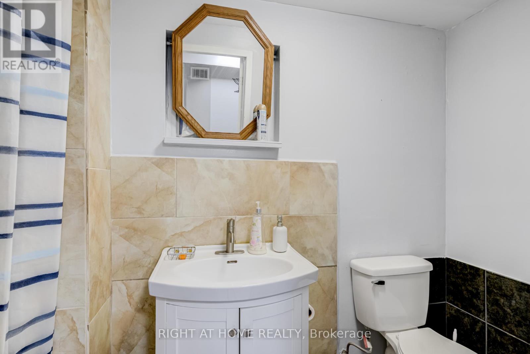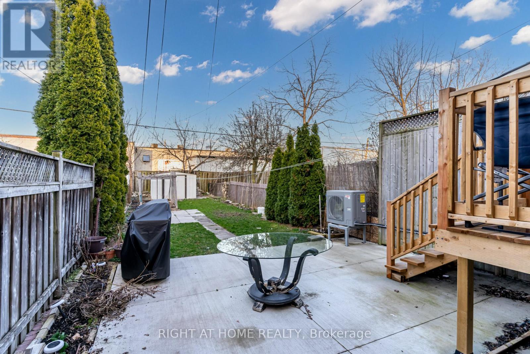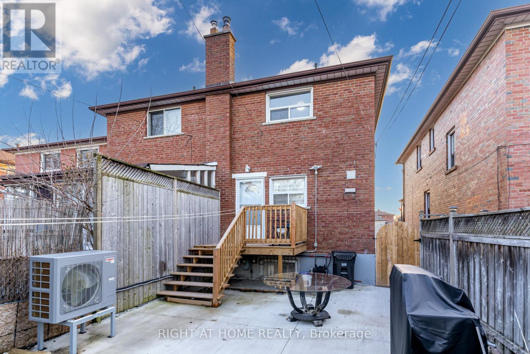43 North Bonnington Ave Toronto, Ontario - MLS#: E8270748
$1,049,000
S-T-U-N-N-I-N-G!! A Rare Find! Very Large Beautiful Semi-Detached, Spacious 3+1 Bed, 3 Washroom Solid Brick Home Located In The Heart Of Scarborough. Great Family Neighbourhood. Premium Lot Size! Newly Renovated Over 1,750 SqFt Of Living Space. Fully Upgraded Large Eat-In Kitchen That's Perfect For Today's Family Life Style And Entertaining. Italian Tiles In Kitchen. Lots Of Pot Lights. Lovely Landscape. Finished Bsmt With Separate Entrance For Extra Income Potential. Private Parking Up To 3 Cars. Heat Pump (2024), Furnace Upgrade (2021), Newer Lights, Newer Deck, New Doors, Attic (2024), Roof (2022), Main Floor Washroom (2020), Newer Blinds In All Windows. Remote Control Living & Primary Room Blinds. This Home's Got It All! Ideal For First-time Buyers, Up-sizing From A Condo, Downsizing, Or Multi-family Investments, And A Delight To Show! **** EXTRAS **** SS Fridge, SS Stove, SS Dishwasher, Washer-Dryer (2022), Garage Door (2022), Front Lobby Painted (2023), Backyard Gate (2022), Steps Away From Schools, TTC, Go Train, Restaurants, Groceries, And Parks. Close To Birchmount Plaza. (id:51158)
MLS# E8270748 – FOR SALE : 43 North Bonnington Ave Clairlea-birchmount Toronto – 4 Beds, 3 Baths Semi-detached House ** S-T-U-N-N-I-N-G!! A Rare Find! Very Large Beautiful Semi-Detached, Spacious 3+1 Bed, 3 Washroom Solid Brick Home Located In The Heart Of Scarborough. Great Family Neighbourhood. Premium Lot Size! Newly Renovated Over 1,750 SqFt Of Living Space. Fully Upgraded Large Eat-In Kitchen That’s Perfect For Today’s Family Life Style And Entertaining. Italian Tiles In Kitchen. Lots Of Pot Lights. Lovely Landscape. Finished Bsmt With Separate Entrance For Extra Income Potential. Private Parking Up To 3 Cars. Heat Pump (2024), Furnace Upgrade (2021), Newer Lights, Newer Deck, New Doors, Attic (2024), Roof (2022), Main Floor Washroom (2020), Newer Blinds In All Windows. Remote Control Living & Primary Room Blinds. This Home’s Got It All! Ideal For First-time Buyers, Up-sizing From A Condo, Downsizing, Or Multi-family Investments, And A Delight To Show! **** EXTRAS **** SS Fridge, SS Stove, SS Dishwasher, Washer-Dryer (2022), Garage Door (2022), Front Lobby Painted (2023), Backyard Gate (2022), Steps Away From Schools, TTC, Go Train, Restaurants, Groceries, And Parks. Close To Birchmount Plaza. (id:51158) ** 43 North Bonnington Ave Clairlea-birchmount Toronto **
⚡⚡⚡ Disclaimer: While we strive to provide accurate information, it is essential that you to verify all details, measurements, and features before making any decisions.⚡⚡⚡
📞📞📞Please Call me with ANY Questions, 416-477-2620📞📞📞
Property Details
| MLS® Number | E8270748 |
| Property Type | Single Family |
| Community Name | Clairlea-Birchmount |
| Parking Space Total | 4 |
About 43 North Bonnington Ave, Toronto, Ontario
Building
| Bathroom Total | 3 |
| Bedrooms Above Ground | 3 |
| Bedrooms Below Ground | 1 |
| Bedrooms Total | 4 |
| Basement Development | Finished |
| Basement Features | Separate Entrance |
| Basement Type | N/a (finished) |
| Construction Style Attachment | Semi-detached |
| Cooling Type | Central Air Conditioning |
| Exterior Finish | Brick |
| Heating Fuel | Natural Gas |
| Heating Type | Heat Pump |
| Stories Total | 2 |
| Type | House |
Parking
| Garage |
Land
| Acreage | No |
| Size Irregular | 19.5 X 149.66 Ft |
| Size Total Text | 19.5 X 149.66 Ft |
Rooms
| Level | Type | Length | Width | Dimensions |
|---|---|---|---|---|
| Second Level | Primary Bedroom | 15.1 m | 10.5 m | 15.1 m x 10.5 m |
| Second Level | Bedroom 2 | 12.63 m | 11.48 m | 12.63 m x 11.48 m |
| Second Level | Bedroom 3 | 11.6 m | 9.68 m | 11.6 m x 9.68 m |
| Basement | Bedroom | 15.1 m | 10.5 m | 15.1 m x 10.5 m |
| Main Level | Living Room | 15.91 m | 11.48 m | 15.91 m x 11.48 m |
| Main Level | Dining Room | 11.48 m | 10.82 m | 11.48 m x 10.82 m |
| Main Level | Kitchen | 14.96 m | 10.5 m | 14.96 m x 10.5 m |
https://www.realtor.ca/real-estate/26800843/43-north-bonnington-ave-toronto-clairlea-birchmount
Interested?
Contact us for more information

