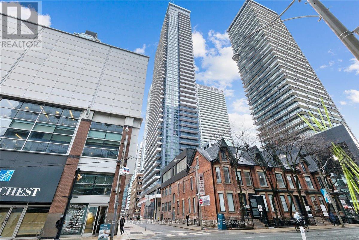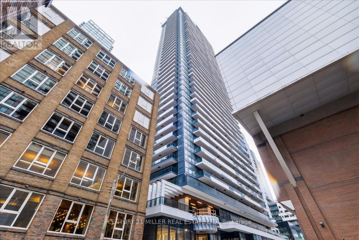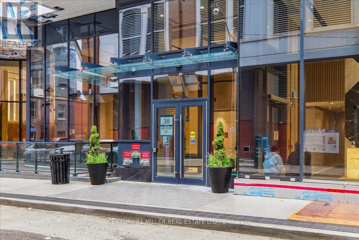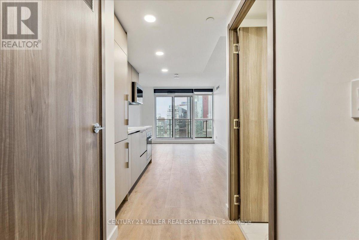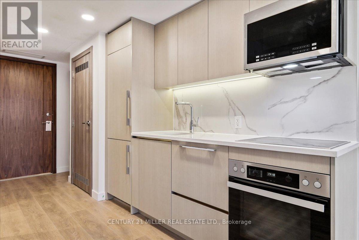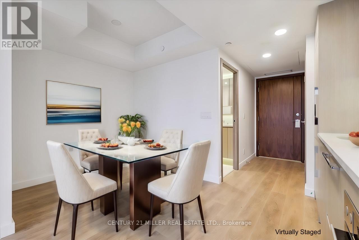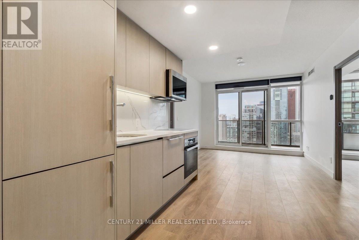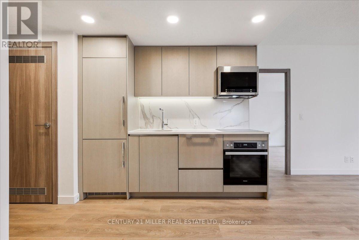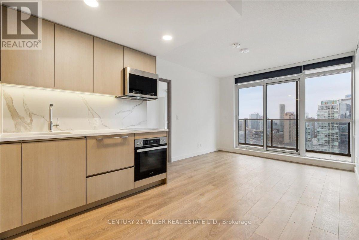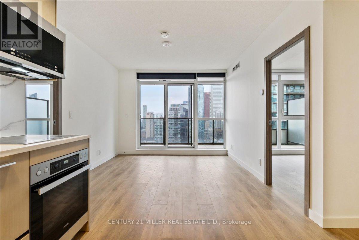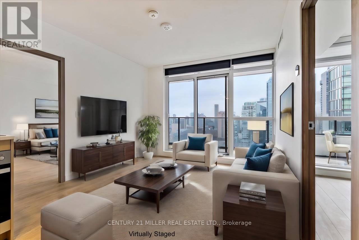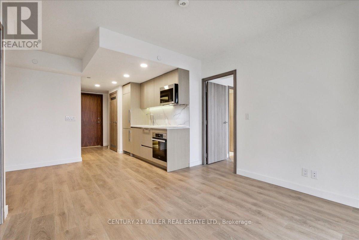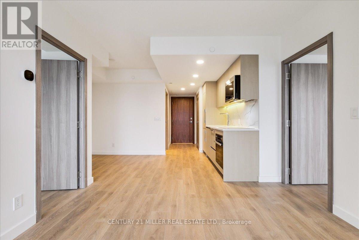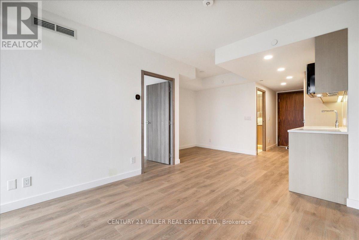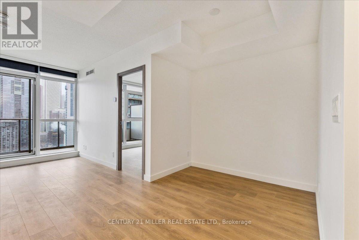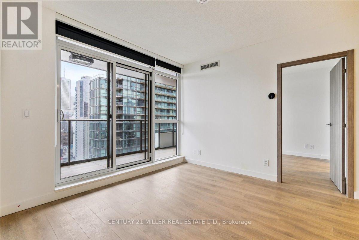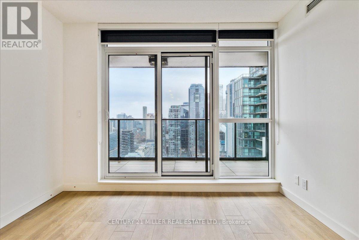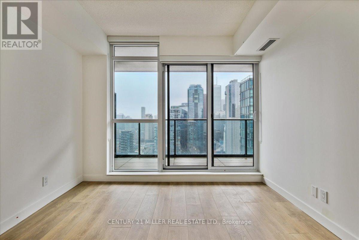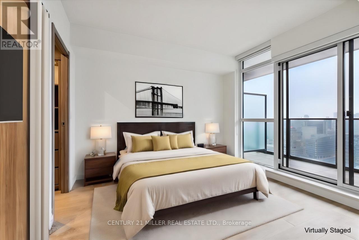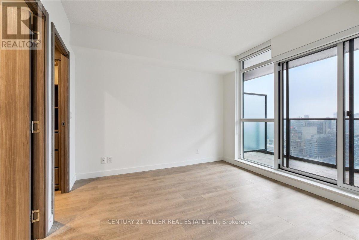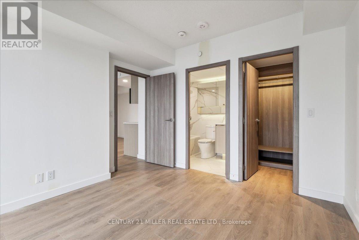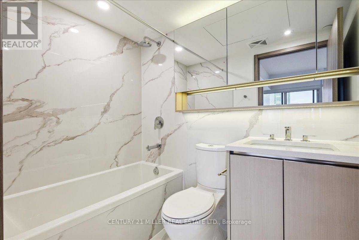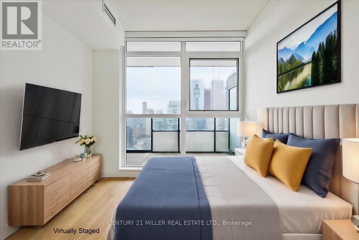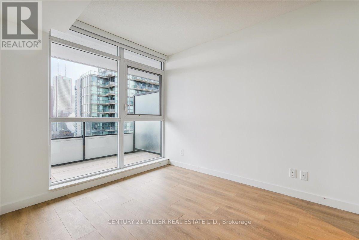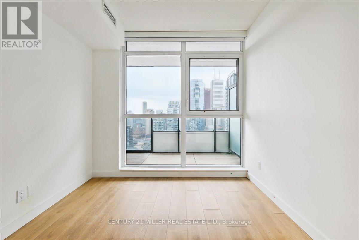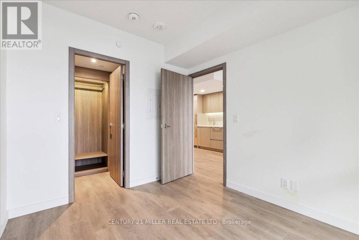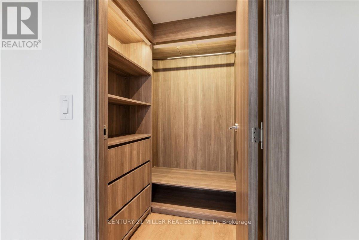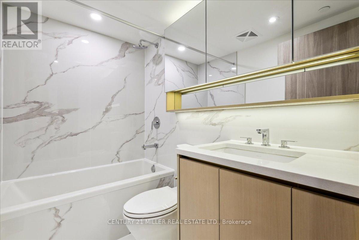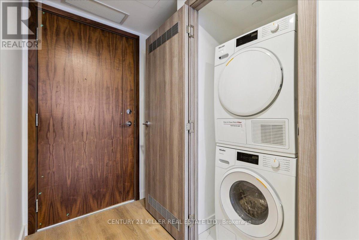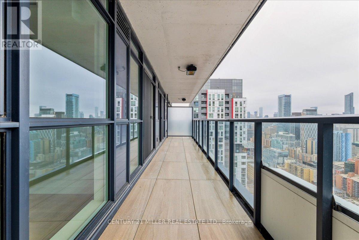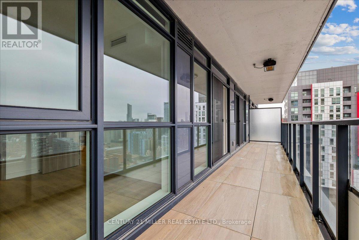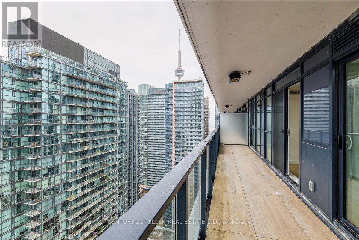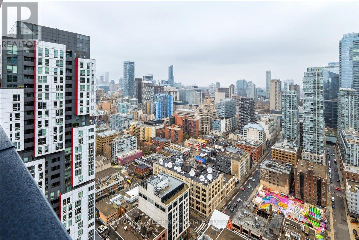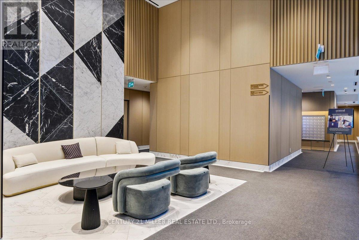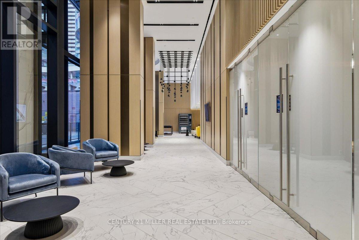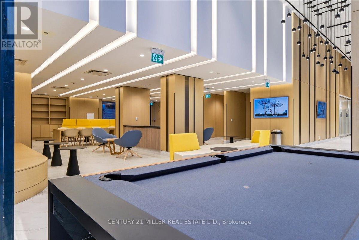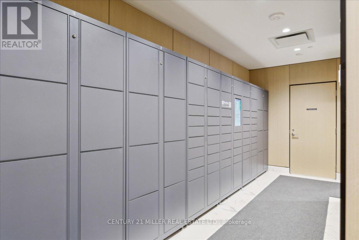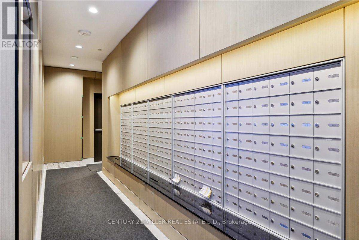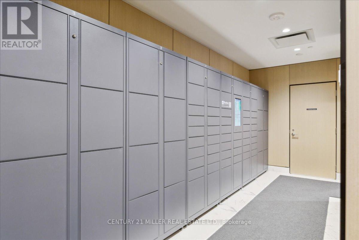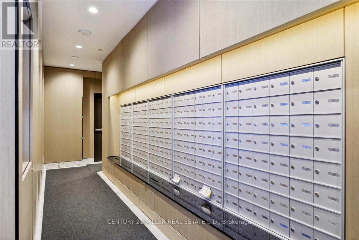4302 - 38 Widmer Street Toronto, Ontario - MLS#: C8246484
$979,000Maintenance,
$539.80 Monthly
Maintenance,
$539.80 MonthlyExperience luxurious urban living in this brand-new 2-bedroom, 2-bath condo nestled in the heart of Toronto's Entertainment District and Tech Hub. Be the first to enjoy the bright and spacious interior featuring a modernized kitchen with stainless steel appliances, quartz counters, and a stylish backsplash. The living area opens to your private balcony, offering stunning views of the city skyline. The primary bedroom boasts a custom walk-in closet and a stunning ensuite bath, while the additional bedroom also features a custom walk-in closet. A beautiful 4-piece main bath and ensuite laundry add to the convenience of this unit. Indulge in the high-tech amenities this building offers, including 100% Wi-Fi connectivity, NFC building entry (keyless system), state-of-the-art conference rooms, refrigerated parcel storage, and a 24/7 concierge. Stay active in the fitness centre or relax by the outdoor pool and theatre. EV chargers and visitor parking are also available. With a Walk Score of 100, you're just a 5-minute walk to Osgoode Subway station and minutes away from the Financial and Entertainment Districts. Explore nearby attractions like the CN Tower, Rogers Centre, TIFF Lightbox, Scotiabank Arena, Union Station, and universities. Enjoy easy access to TTC/subway, shopping, clubs, restaurants, theatres, and more. This condo offers the ultimate urban lifestyle in one of Toronto's most vibrant neighbourhoods. (id:51158)
MLS# C8246484 – FOR SALE : #4302 -38 Widmer St Waterfront Communities C1 Toronto – 2 Beds, 2 Baths Apartment ** Experience luxurious urban living in this brand-new 2-bedroom, 2-bath condo nestled in the heart of Toronto’s Entertainment District and Tech Hub. Be the first to enjoy the bright and spacious interior featuring a modernized kitchen with stainless steel appliances, quartz counters, and a stylish backsplash. The living area opens to your private balcony, offering stunning views of the city skyline. The primary bedroom boasts a custom walk-in closet and a stunning ensuite bath, while the additional bedroom also features a custom walk-in closet. A beautiful 4-piece main bath and ensuite laundry add to the convenience of this unit. Indulge in the high-tech amenities this building offers, including 100% Wi-Fi connectivity, NFC building entry (keyless system), state-of-the-art conference rooms, refrigerated parcel storage, and a 24/7 concierge. Stay active in the fitness centre or relax by the outdoor pool and theatre. EV chargers and visitor parking are also available. With a Walk Score of 100, you’re just a 5-minute walk to Osgoode Subway station and minutes away from the Financial and Entertainment Districts. Explore nearby attractions like the CN Tower, Rogers Centre, TIFF Lightbox, Scotiabank Arena, Union Station, and universities. Enjoy easy access to TTC/subway, shopping, clubs, restaurants, theatres, and more. This condo offers the ultimate urban lifestyle in one of Toronto’s most vibrant neighbourhoods. (id:51158) ** #4302 -38 Widmer St Waterfront Communities C1 Toronto **
⚡⚡⚡ Disclaimer: While we strive to provide accurate information, it is essential that you to verify all details, measurements, and features before making any decisions.⚡⚡⚡
📞📞📞Please Call me with ANY Questions, 416-477-2620📞📞📞
Property Details
| MLS® Number | C8246484 |
| Property Type | Single Family |
| Community Name | Waterfront Communities C1 |
| Community Features | Pet Restrictions |
| Features | Balcony, Carpet Free |
| Pool Type | Indoor Pool, Outdoor Pool |
About 4302 - 38 Widmer Street, Toronto, Ontario
Building
| Bathroom Total | 2 |
| Bedrooms Above Ground | 2 |
| Bedrooms Total | 2 |
| Amenities | Security/concierge, Exercise Centre, Party Room, Visitor Parking |
| Appliances | Dishwasher, Dryer, Refrigerator, Stove, Washer, Window Coverings |
| Cooling Type | Central Air Conditioning |
| Exterior Finish | Concrete |
| Heating Fuel | Natural Gas |
| Heating Type | Forced Air |
| Type | Apartment |
Land
| Acreage | No |
Rooms
| Level | Type | Length | Width | Dimensions |
|---|---|---|---|---|
| Main Level | Living Room | 2.74 m | 3.05 m | 2.74 m x 3.05 m |
| Main Level | Kitchen | 3.05 m | 2.74 m | 3.05 m x 2.74 m |
| Main Level | Primary Bedroom | 3.05 m | 2.74 m | 3.05 m x 2.74 m |
| Main Level | Bedroom 2 | 2.74 m | 3.05 m | 2.74 m x 3.05 m |
https://www.realtor.ca/real-estate/26768498/4302-38-widmer-street-toronto-waterfront-communities-c1
Interested?
Contact us for more information

