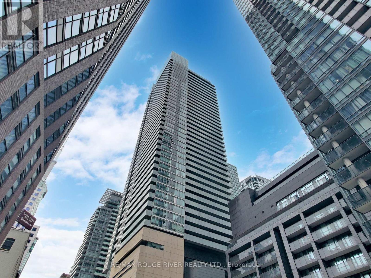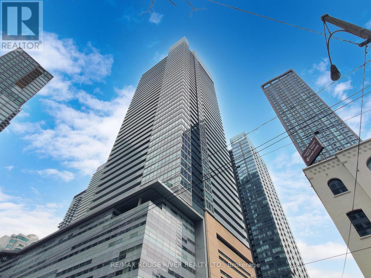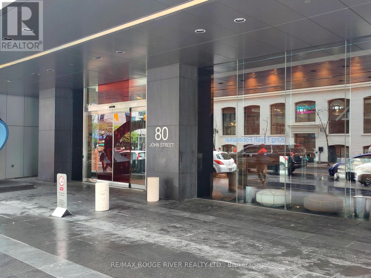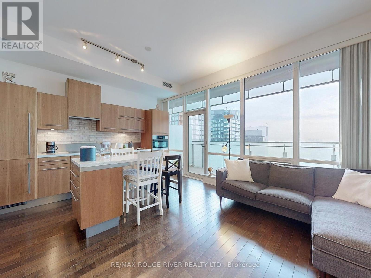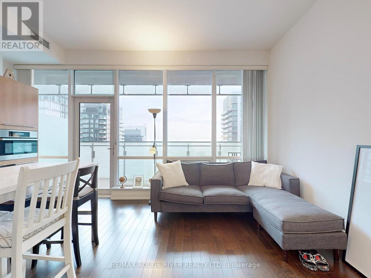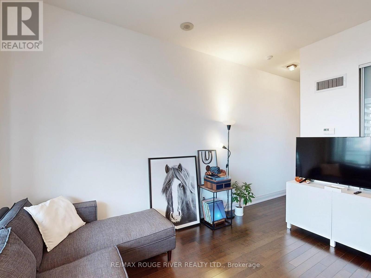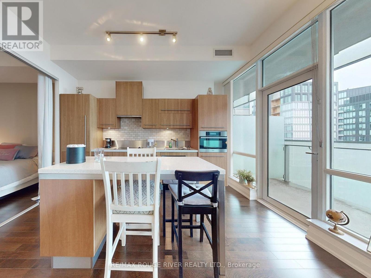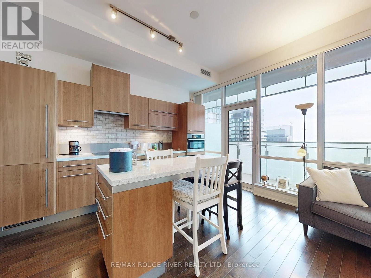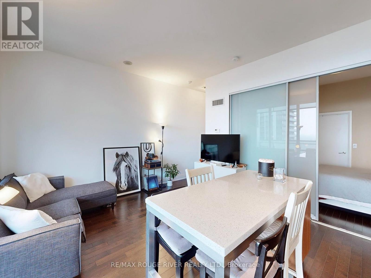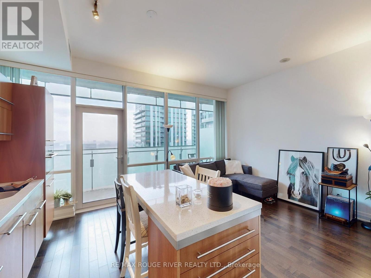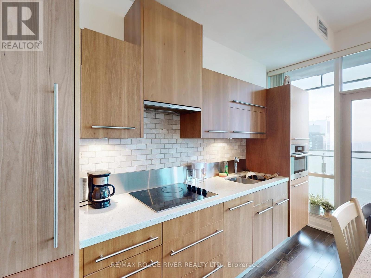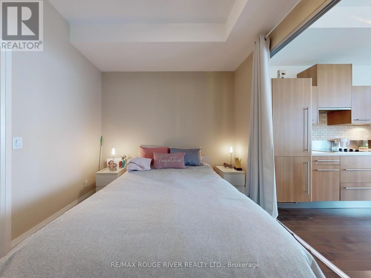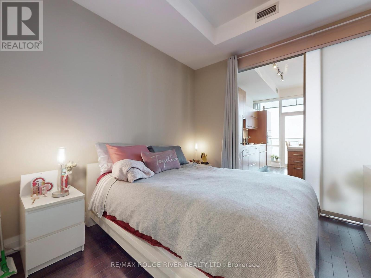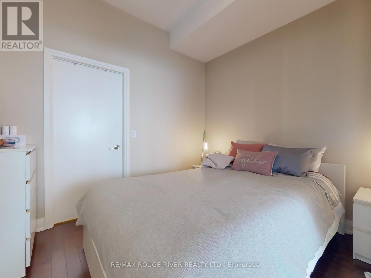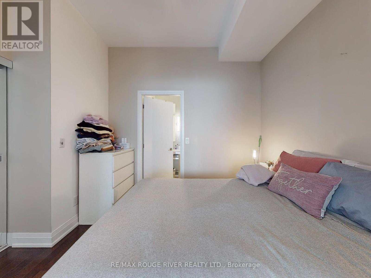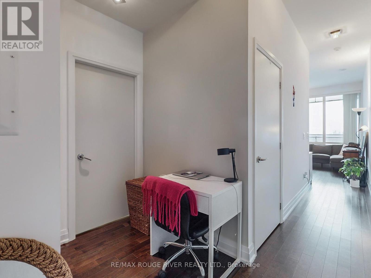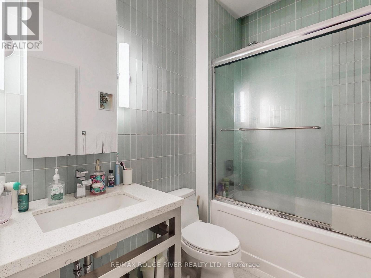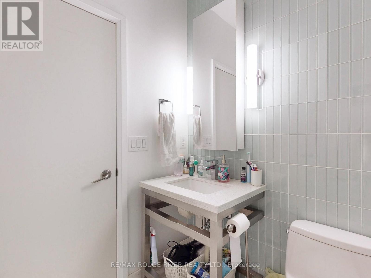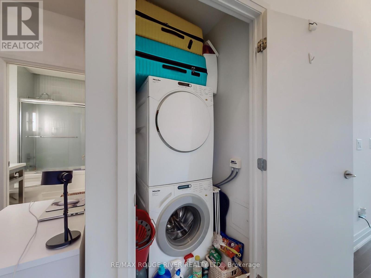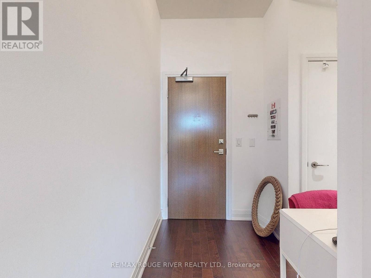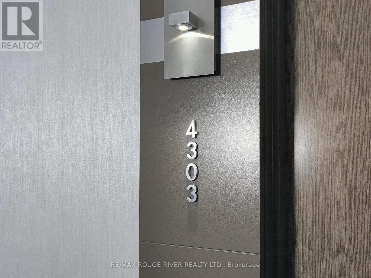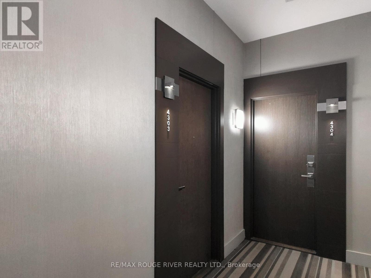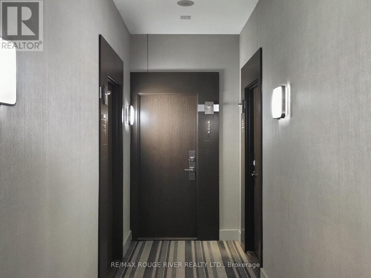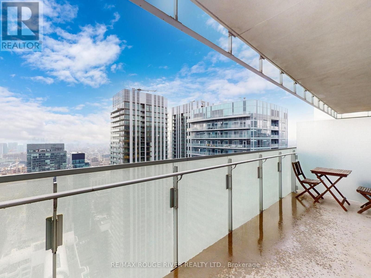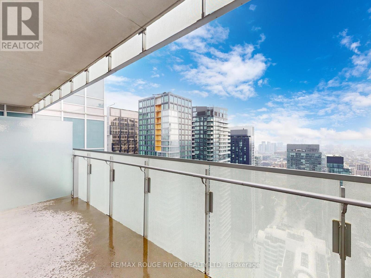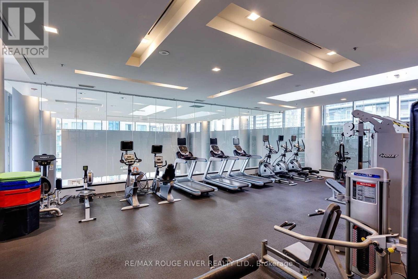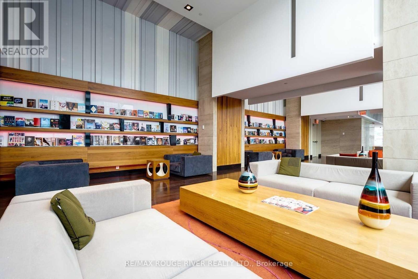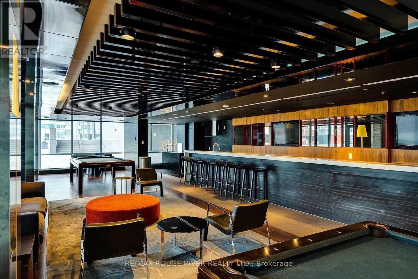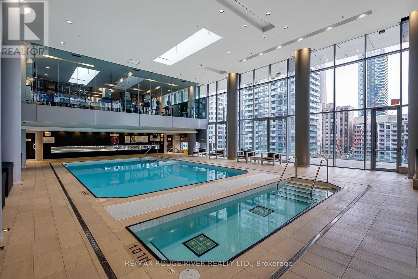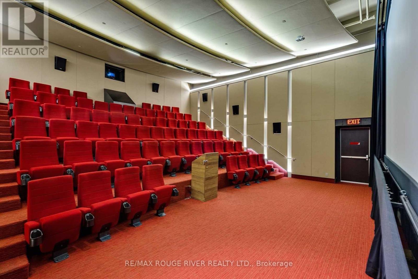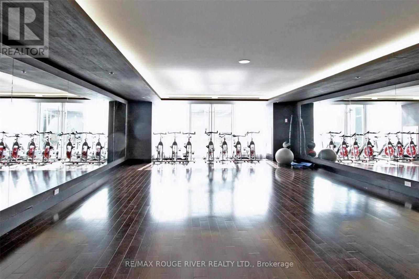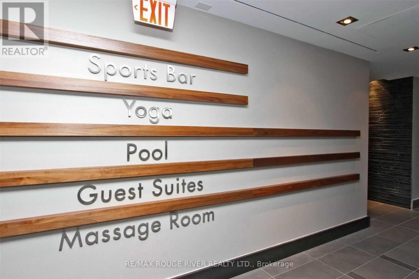4303 - 80 John Street Toronto, Ontario - MLS#: C8290606
$599,000Maintenance,
$585 Monthly
Maintenance,
$585 MonthlyPrestigious Festival Tower- Nicholson Suite- 568 Sq Ft plus balcony. Fantastic lake view from full open balcony. Bell Lightbox home of Toronto Film festival events. Located in the Entertainment District, walking distance to Financial district and all conveniences.24 hrs concierge, party room, gym, guest suites, sports bar, board room, indoor pool, Movie Theatre available to residents. Built in Miele stainless steel appliances, Movable Kitchen island. **** EXTRAS **** Fridge, Stove, Washer, Dryer, Built in dishwasher, locker. (id:51158)
MLS# C8290606 – FOR SALE : #4303 -80 John St Waterfront Communities C1 Toronto – 1 Beds, 1 Baths Apartment ** Festival Tower- Nicholson Suite- 568 Sq Ft plus balcony. Fantastic lake view from 43rd floor. Full width open balcony, Unit located atop bell Lightbox, home of the Toronto Film festival, Built in stainless steel appliances, Kitchen island. Viewing Theatre available to residents. **** EXTRAS **** Fridge, Stove, Washer, Dryer, Built in dishwasher, locker. (id:51158) ** #4303 -80 John St Waterfront Communities C1 Toronto **
⚡⚡⚡ Disclaimer: While we strive to provide accurate information, it is essential that you to verify all details, measurements, and features before making any decisions.⚡⚡⚡
📞📞📞Please Call me with ANY Questions, 416-477-2620📞📞📞
Property Details
| MLS® Number | C8290606 |
| Property Type | Single Family |
| Community Name | Waterfront Communities C1 |
| Community Features | Pet Restrictions |
| Features | Balcony |
| Pool Type | Indoor Pool |
About 4303 - 80 John Street, Toronto, Ontario
Building
| Bathroom Total | 1 |
| Bedrooms Above Ground | 1 |
| Bedrooms Total | 1 |
| Amenities | Security/concierge, Exercise Centre, Party Room, Sauna, Storage - Locker |
| Cooling Type | Central Air Conditioning |
| Exterior Finish | Brick |
| Heating Fuel | Natural Gas |
| Heating Type | Forced Air |
| Type | Apartment |
Parking
| Underground |
Land
| Acreage | No |
Rooms
| Level | Type | Length | Width | Dimensions |
|---|---|---|---|---|
| Main Level | Living Room | 3.94 m | 2.91 m | 3.94 m x 2.91 m |
| Main Level | Dining Room | 3.94 m | 2.91 m | 3.94 m x 2.91 m |
| Main Level | Kitchen | 2.94 m | 2.92 m | 2.94 m x 2.92 m |
| Main Level | Bedroom | 3.39 m | 3.03 m | 3.39 m x 3.03 m |
https://www.realtor.ca/real-estate/26823354/4303-80-john-street-toronto-waterfront-communities-c1
Interested?
Contact us for more information

