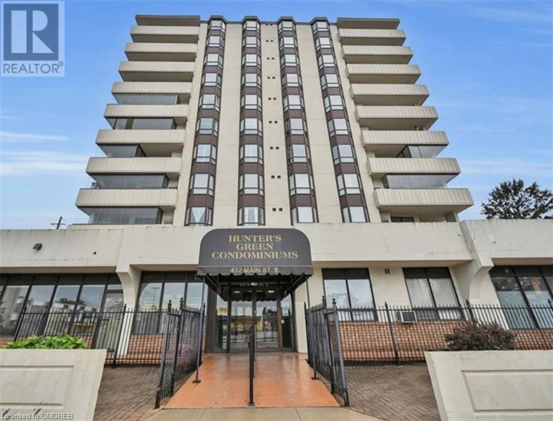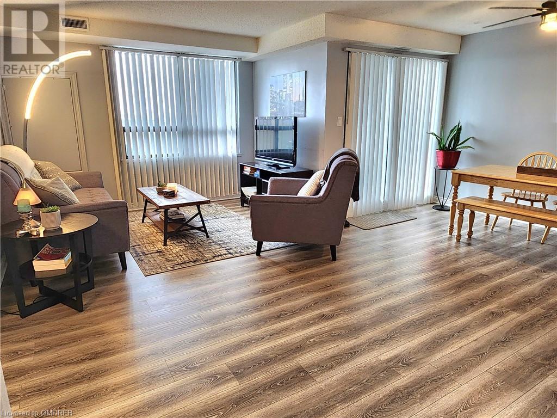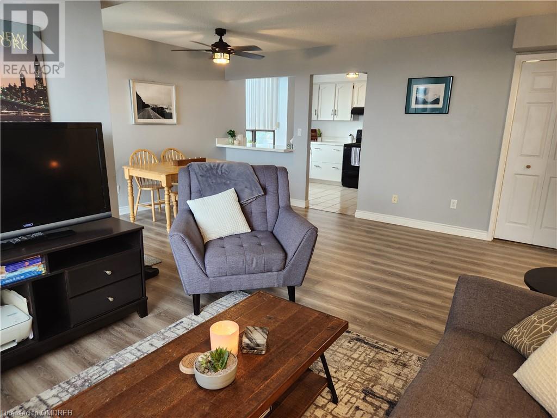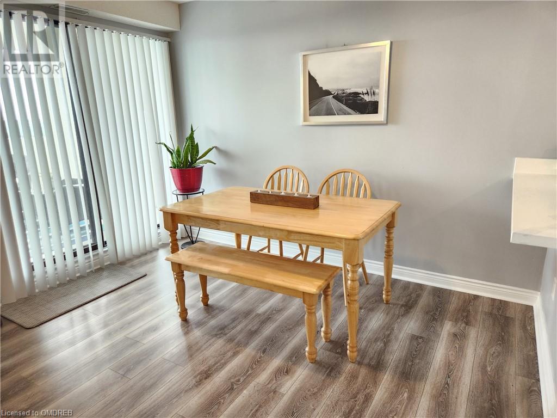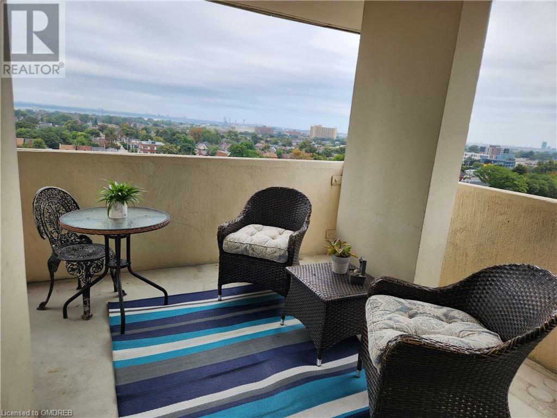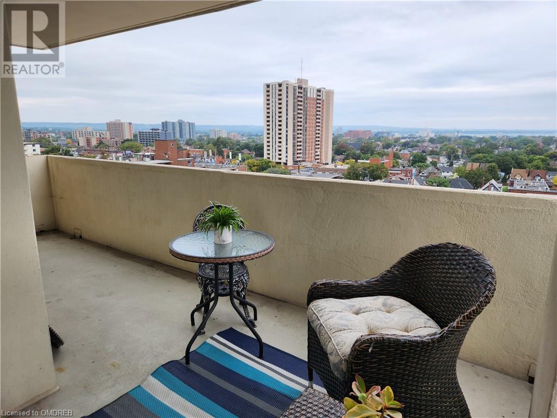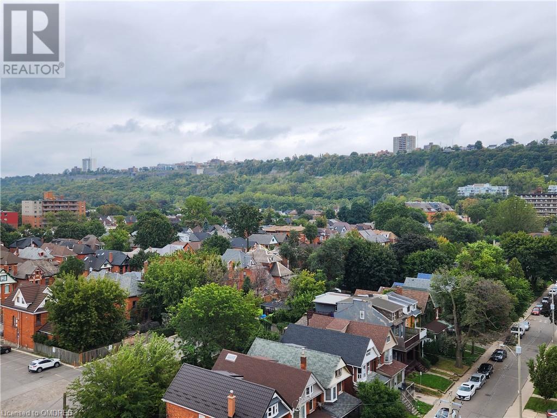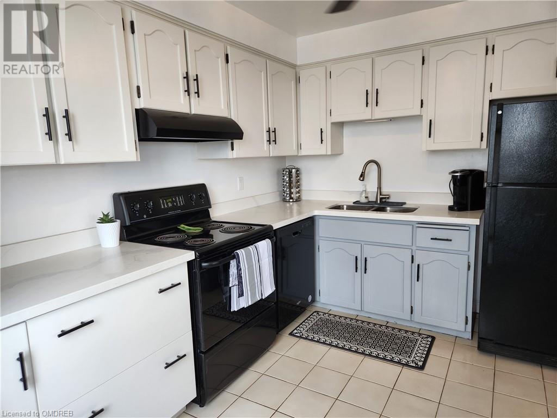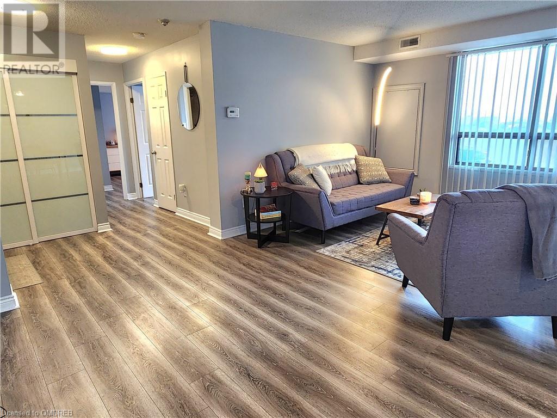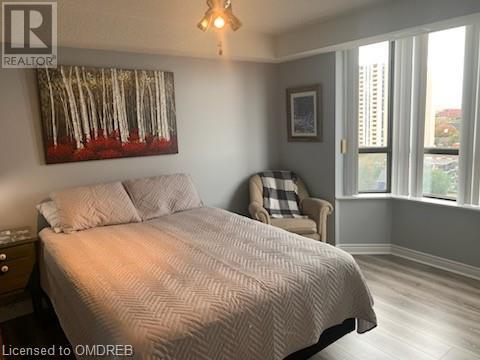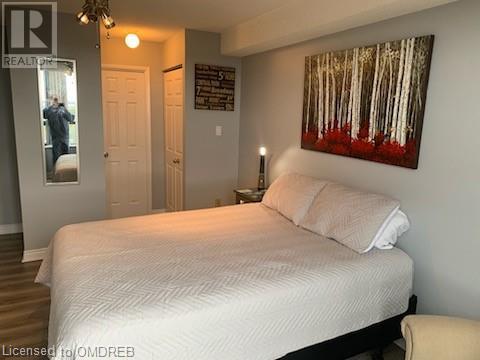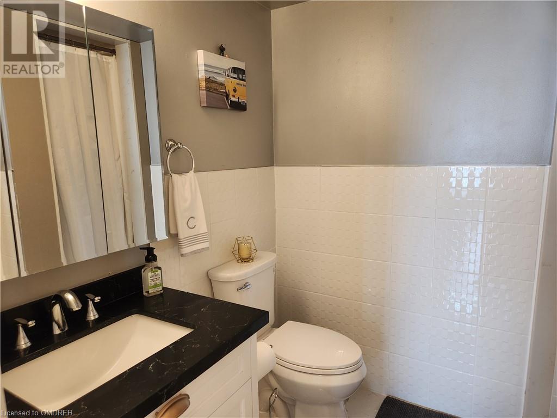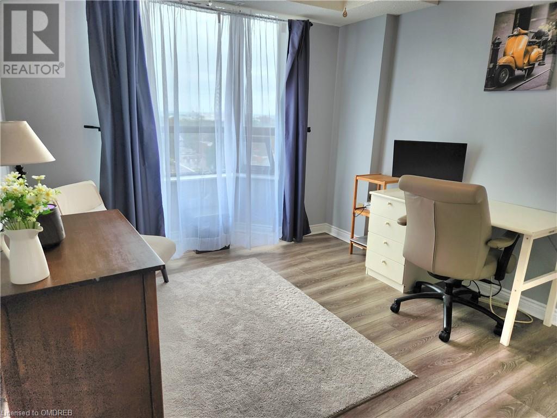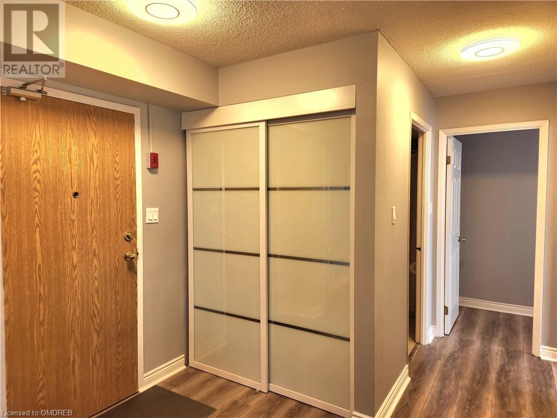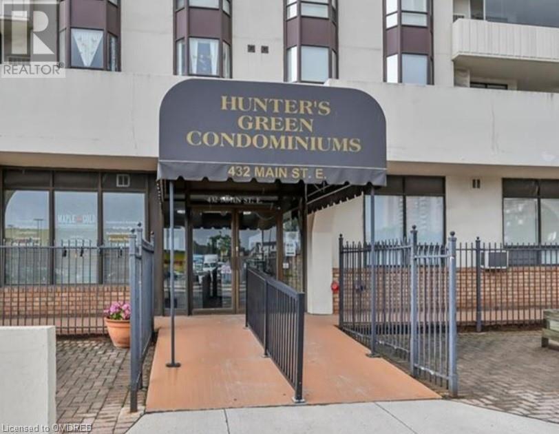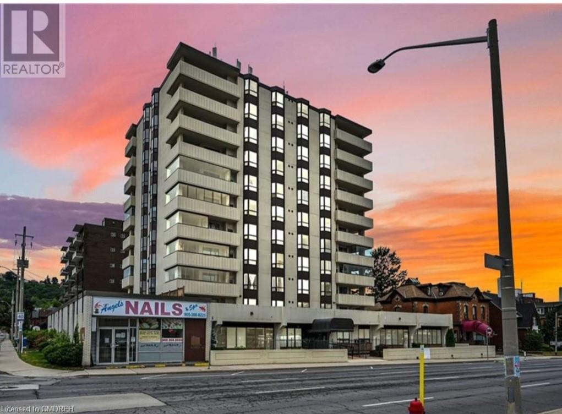432 Main Street E Unit# 1103 Hamilton, Ontario - MLS#: 40562745
$399,900Maintenance, Insurance, Water, Parking
$825 Monthly
Maintenance, Insurance, Water, Parking
$825 MonthlyWelcome to the popular HUNTER'S GREEN Condos...known for it's bright & spacious units, as well as Niagara Escarpment & Bay views from this top elevation! This stunning unit has been updated throughout to include: new flooring, newly updated kitchen with quartz counters, refinished cabinetry, new hardware, dishwasher & new breakfast bar open to the dining room. The spacious, open-concept layout provides for flexibility in set-up whichever way works for you. The patio doors off the dining area take you to a huge balcony which again offers you the ability to set-up as you please, while providing spectacular views of the Escarpment, attractive downtown & the Bay. The large Primary bedroom features a bay window, 2 closets & a 3 piece private ensuite. The bright 2nd bedroom offers a double closet, as well as a bay window. The main bathroom is a full 4 piece & the insuite laundry room has enough space for full sized washer/dryer, along with storage and a new OWNED HOT WATER TANK. The unit includes one underground parking space, but there is plenty of visitor parking, along with potential to possibly rent an additional spot. This location being in such close proximity to all desired amenities, and downtown...combined with the generously sized bright units, makes for the ultimate living situation! (id:51158)
MLS# 40562745 – FOR SALE : 432 Main Street E Unit# 1103 Hamilton – 2 Beds, 2 Baths Attached Apartment ** Welcome to the popular HUNTER’S GREEN Condos…known for it’s bright & spacious units, as well as Niagara Escarpment & Bay views from this top elevation! This stunning unit has been updated throughout to include: new flooring, newly updated kitchen with quartz counters, refinished cabinetry, new hardware, dishwasher & new breakfast bar open to the dining room. The spacious, open-concept layout provides for flexibility in set-up whichever way works for you. The patio doors off the dining area take you to a huge balcony which again offers you the ability to set-up as you please, while providing spectacular views of the Escarpment, attractive downtown & the Bay. The large Primary bedroom features a bay window, 2 closets & a 3 piece private ensuite. The bright 2nd bedroom offers a double closet, as well as a bay window. The main bathroom is a full 4 piece & the insuite laundry room has enough space for full sized washer/dryer, along with storage and a new OWNED HOT WATER TANK. The unit includes one underground parking space, but there is plenty of visitor parking, along with potential to possibly rent an additional spot. This location being in such close proximity to all desired amenities, and downtown…combined with the generously sized bright units, makes for the ultimate living situation! (id:51158) ** 432 Main Street E Unit# 1103 Hamilton **
⚡⚡⚡ Disclaimer: While we strive to provide accurate information, it is essential that you to verify all details, measurements, and features before making any decisions.⚡⚡⚡
📞📞📞Please Call me with ANY Questions, 416-477-2620📞📞📞
Property Details
| MLS® Number | 40562745 |
| Property Type | Single Family |
| Amenities Near By | Hospital, Place Of Worship, Public Transit, Schools, Shopping |
| Features | Balcony |
| Parking Space Total | 1 |
About 432 Main Street E Unit# 1103, Hamilton, Ontario
Building
| Bathroom Total | 2 |
| Bedrooms Above Ground | 2 |
| Bedrooms Total | 2 |
| Amenities | Party Room |
| Appliances | Dishwasher, Dryer, Refrigerator, Stove, Washer, Window Coverings |
| Basement Type | None |
| Constructed Date | 1990 |
| Construction Material | Concrete Block, Concrete Walls |
| Construction Style Attachment | Attached |
| Cooling Type | Central Air Conditioning |
| Exterior Finish | Concrete, Stucco |
| Fixture | Ceiling Fans |
| Heating Type | Forced Air |
| Stories Total | 1 |
| Size Interior | 1027 |
| Type | Apartment |
| Utility Water | Municipal Water |
Parking
| Underground | |
| Covered |
Land
| Acreage | No |
| Land Amenities | Hospital, Place Of Worship, Public Transit, Schools, Shopping |
| Sewer | Municipal Sewage System |
| Zoning Description | Residential |
Rooms
| Level | Type | Length | Width | Dimensions |
|---|---|---|---|---|
| Main Level | Laundry Room | Measurements not available | ||
| Main Level | 3pc Bathroom | Measurements not available | ||
| Main Level | 4pc Bathroom | Measurements not available | ||
| Main Level | Bedroom | 10'0'' x 10'4'' | ||
| Main Level | Primary Bedroom | 12'0'' x 16'8'' | ||
| Main Level | Eat In Kitchen | 9'2'' x 11'6'' | ||
| Main Level | Dining Room | 11'4'' x 7'8'' | ||
| Main Level | Living Room | 11'2'' x 17'8'' |
https://www.realtor.ca/real-estate/26685707/432-main-street-e-unit-1103-hamilton
Interested?
Contact us for more information

