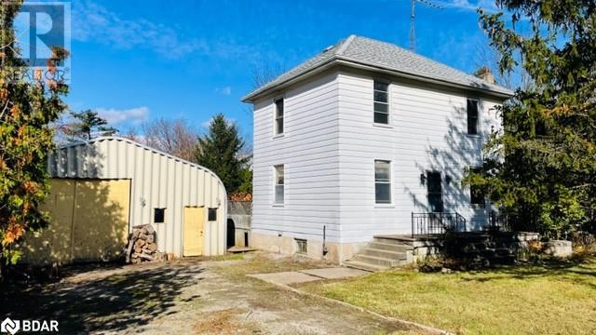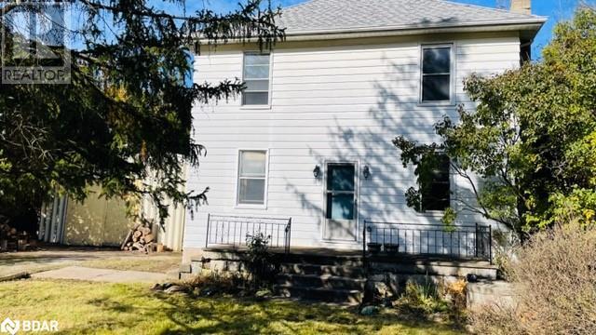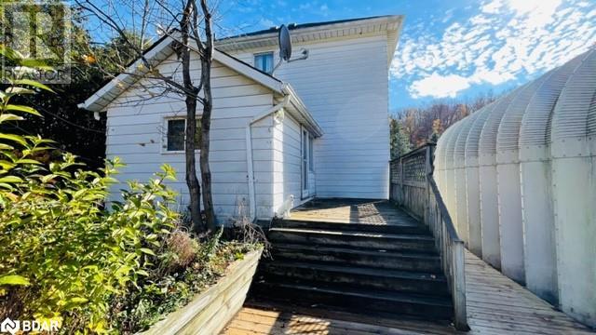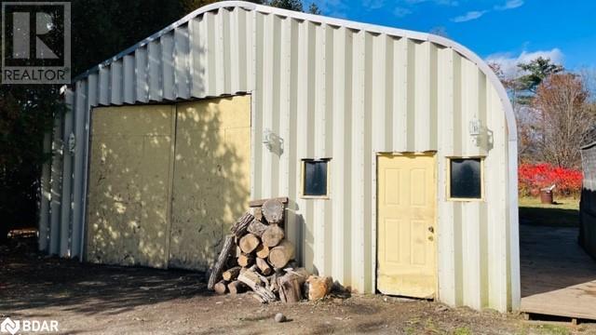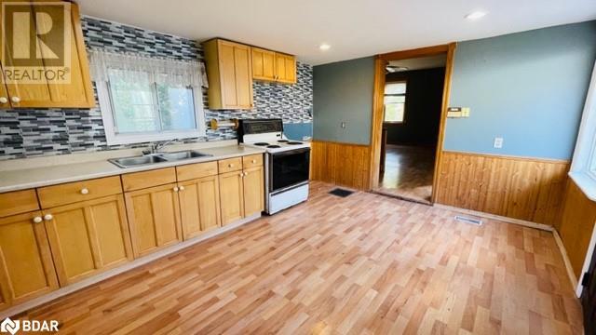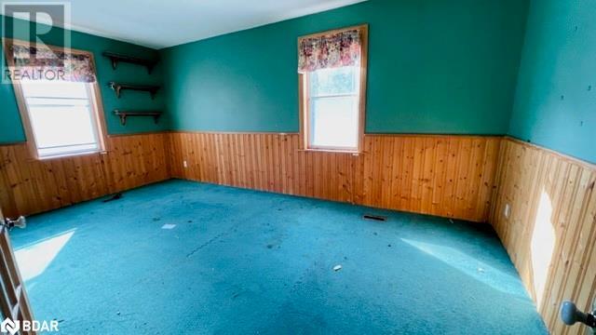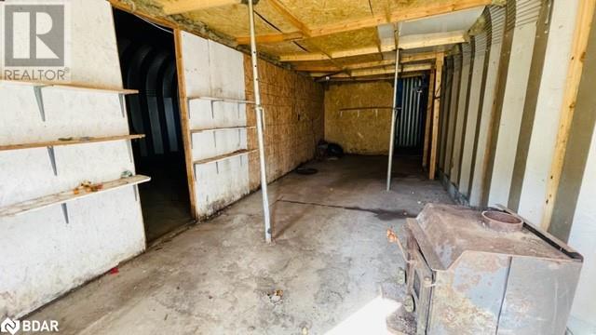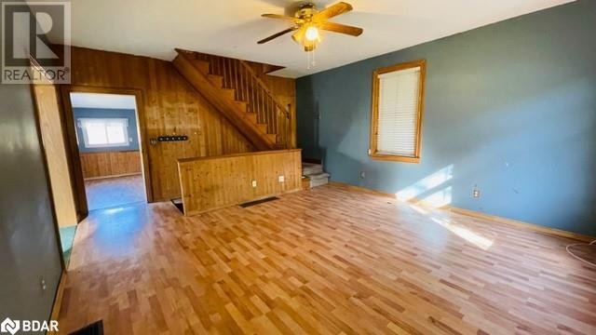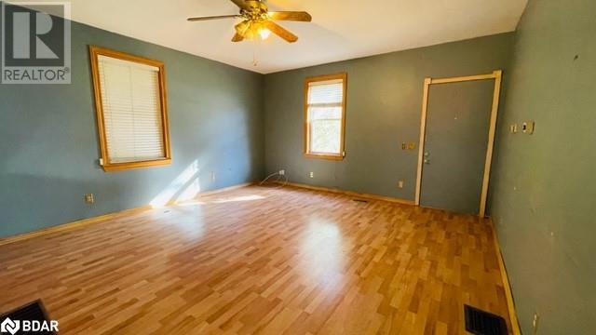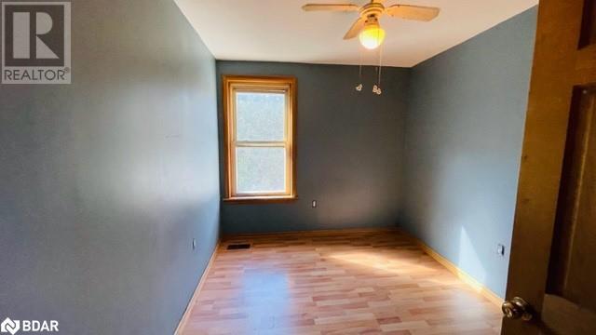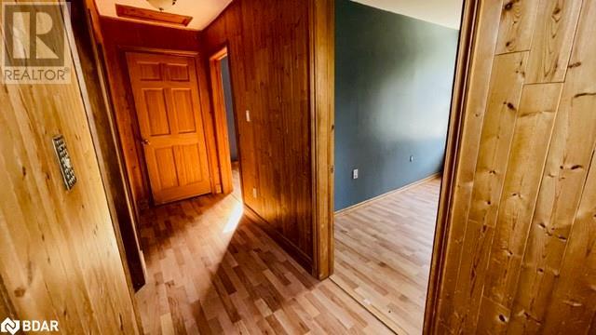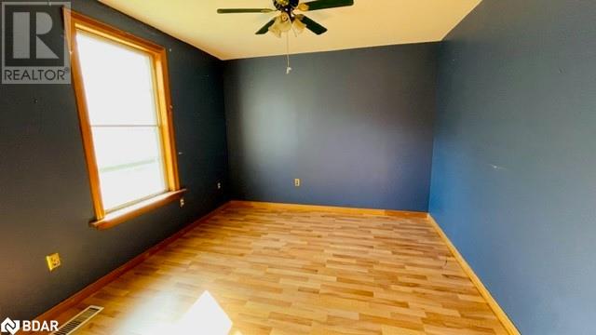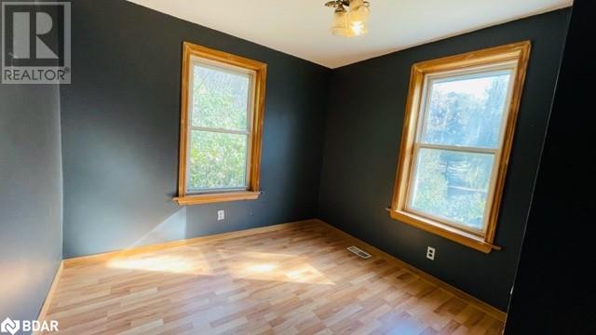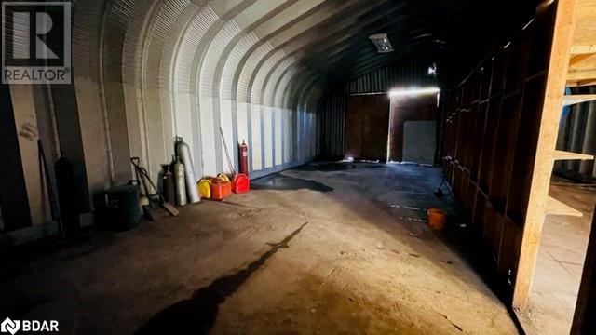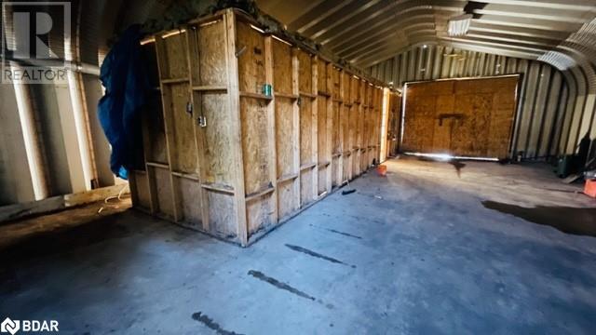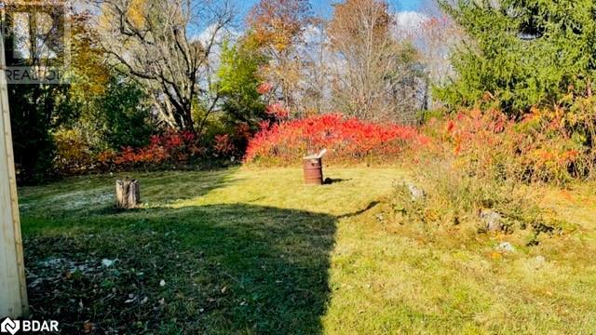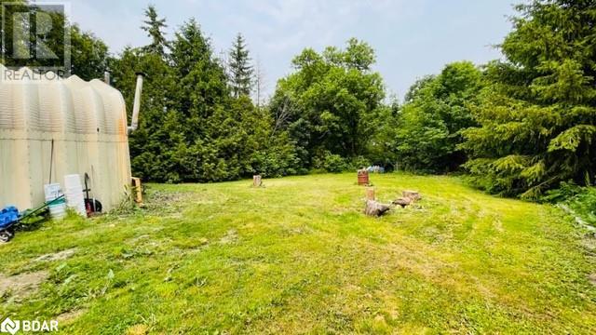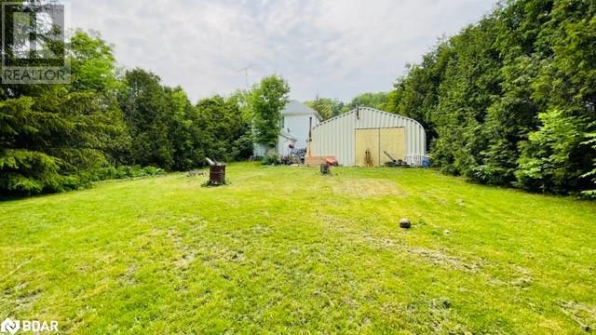4331 Limestone Road Milton, Ontario - MLS#: 40529456
$1,049,900
Nestled amongst multimillion dollar homes. Huge 86 X 200 foot lot size. Plenty of opportunities such as renovating to your liking or rebuild. Main Floor features Kitchen with breakfast area and walk-out to spacious backyard perfect for entertaining. Convenient main floor office or use it as a 4th bedroom. 3 good sized bedrooms on the 2nd floor. Basement water proofing done 2023. Detached work shop/garage with hydro for storing equipment, cars or use as you please. Perfect for home buyers, contractors, renovators and builders. (id:51158)
For Sale: Stunning Property on LIMESTONE Road in Milton
Welcome to 4331 LIMESTONE Road, a hidden gem nestled amongst the most luxurious homes in Milton. This spacious property boasts an enormous 86 X 200 foot lot size, offering endless possibilities for those looking to make it their dream home. Whether you have a vision for a complete renovation or want to start fresh with a brand new build, this property is the perfect canvas for your imagination.
Main Floor Features Designed for Entertaining
As you step inside, you’ll be greeted by a well-appointed kitchen with a charming breakfast area. The walk-out to the spacious backyard creates a seamless flow between indoor and outdoor living, making it ideal for hosting gatherings with family and friends. The main floor also offers a convenient office space, which can easily be converted into a fourth bedroom, allowing you to customize the layout to suit your needs.
Spacious Bedrooms and Basement Waterproofing
Upstairs, you’ll find three generously sized bedrooms, providing ample space for relaxation and privacy. Each room offers a tranquil retreat, with plenty of natural light streaming through the windows. In addition, the basement has undergone waterproofing in 2023, ensuring a dry and safe space for storage or additional living areas.
Detached Workshop/Garage for All Your Needs
For those in need of extra storage or a workspace, the property features a detached workshop/garage complete with hydro, offering endless possibilities for storing equipment, cars, or utilizing it for any of your creative endeavors. This versatile space is perfect for home buyers, contractors, renovators, and builders alike.
Key Features:
- Massive 86 X 200 foot lot size
- Main floor kitchen with breakfast area
- Walk-out to spacious backyard
- Convenient main floor office or 4th bedroom
- Three well-proportioned bedrooms on the second floor
- Basement waterproofing done in 2023
- Detached workshop/garage with hydro
Questions and Answers:
Q1: Can I customize the property to my liking?
A1: Absolutely! With its impressive lot size and potential for renovation or new construction, you have the freedom to create the home of your dreams.
Q2: Is the backyard suitable for entertaining?
A2: Yes, the spacious backyard provides ample room for outdoor gatherings and activities, making it an excellent space for entertaining friends and family.
Q3: What can I use the main floor office for?
A3: The main floor office is a versatile space that can be tailored to your needs. Whether you prefer to use it as a home office, guest room, or additional bedroom, the choice is yours.
Q4: How many bedrooms does the property have?
A4: The property boasts three well-sized bedrooms on the second floor, providing plenty of room for your family or guests.
Q5: Is there additional storage space available?
A5: Absolutely! The detached workshop/garage with hydro offers ample storage space for equipment, vehicles, or any items you may need to store securely.
⚡⚡⚡ Disclaimer: While we strive to provide accurate information, it is essential that you to verify all details, measurements, and features before making any decisions.⚡⚡⚡
📞📞📞Please Call me with ANY Questions, 416-477-2620📞📞📞
Property Details
| MLS® Number | 40529456 |
| Property Type | Single Family |
| Features | Country Residential, Sump Pump |
| Parking Space Total | 12 |
About 4331 Limestone Road, Milton, Ontario
Building
| Bathroom Total | 1 |
| Bedrooms Above Ground | 3 |
| Bedrooms Total | 3 |
| Architectural Style | 2 Level |
| Basement Development | Unfinished |
| Basement Type | Full (unfinished) |
| Construction Style Attachment | Detached |
| Cooling Type | Central Air Conditioning |
| Exterior Finish | Vinyl Siding |
| Foundation Type | Block |
| Heating Type | Forced Air |
| Stories Total | 2 |
| Size Interior | 1490 |
| Type | House |
| Utility Water | Drilled Well |
Parking
| Detached Garage |
Land
| Access Type | Highway Nearby |
| Acreage | No |
| Sewer | Septic System |
| Size Depth | 200 Ft |
| Size Frontage | 86 Ft |
| Size Total Text | Under 1/2 Acre |
| Zoning Description | A |
Rooms
| Level | Type | Length | Width | Dimensions |
|---|---|---|---|---|
| Second Level | Bedroom | 9'8'' x 8'9'' | ||
| Second Level | Bedroom | 11'3'' x 10'3'' | ||
| Second Level | Bedroom | 11'7'' x 8'7'' | ||
| Second Level | 4pc Bathroom | Measurements not available | ||
| Main Level | Office | 19'2'' x 11'0'' | ||
| Main Level | Family Room | 19'2'' x 15'5'' | ||
| Main Level | Kitchen | 13'8'' x 11'2'' |
https://www.realtor.ca/real-estate/26416409/4331-limestone-road-milton
Interested?
Contact us for more information

