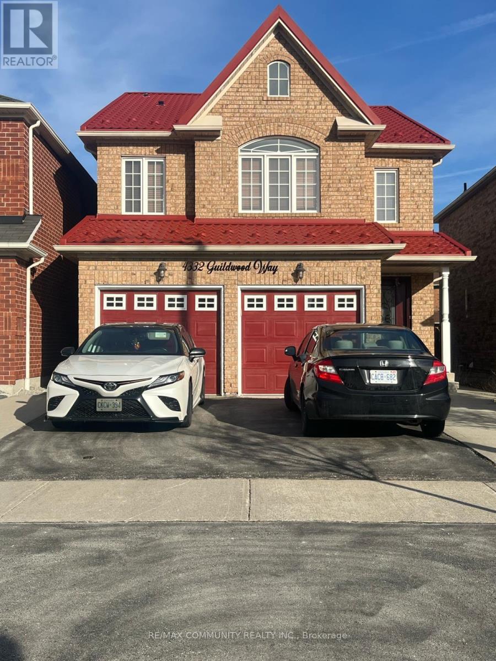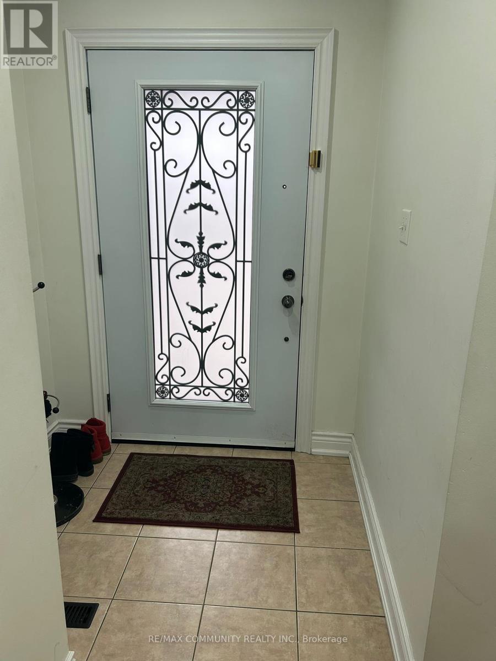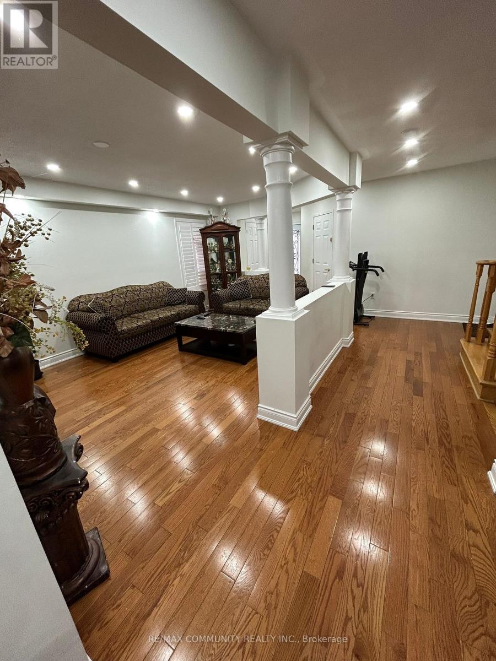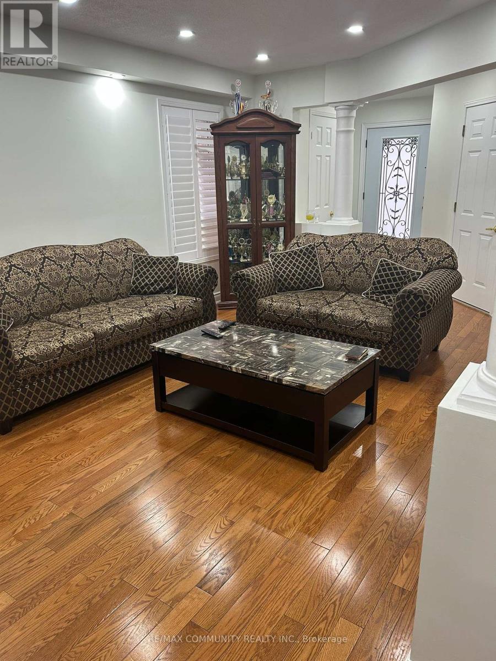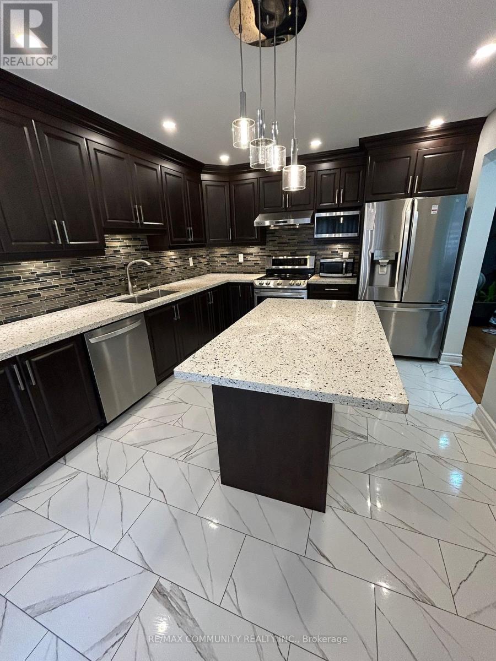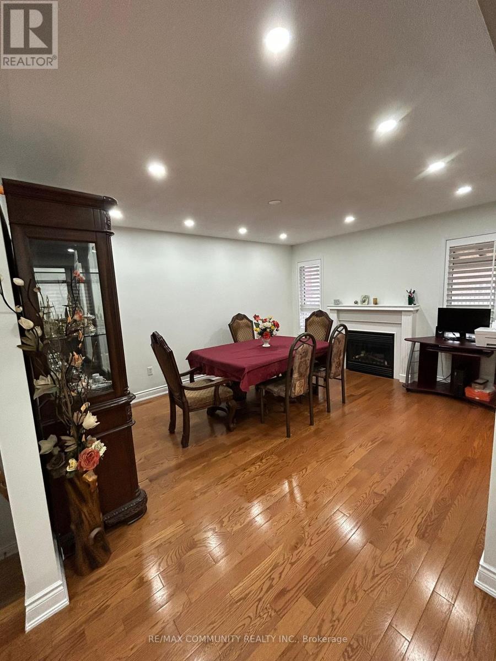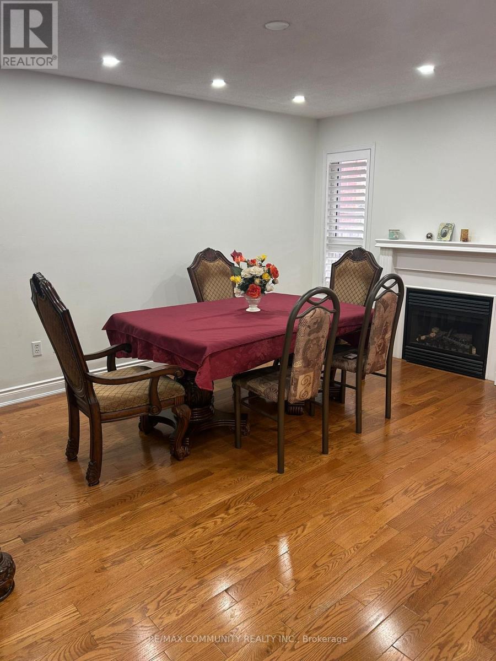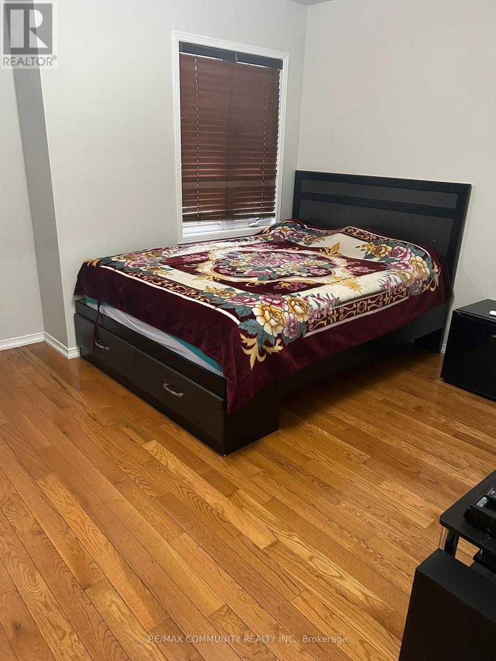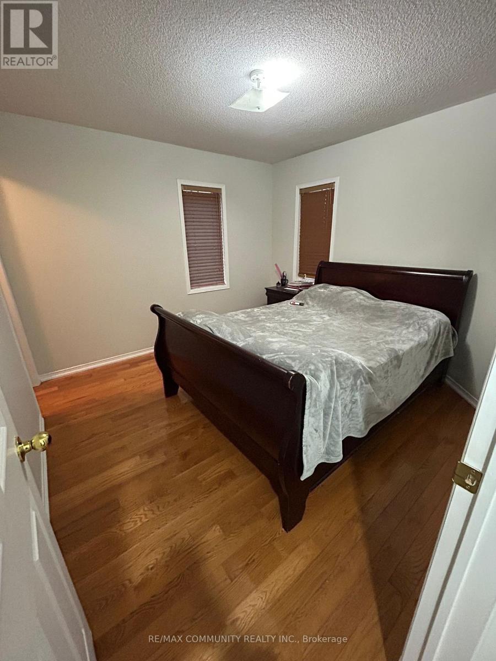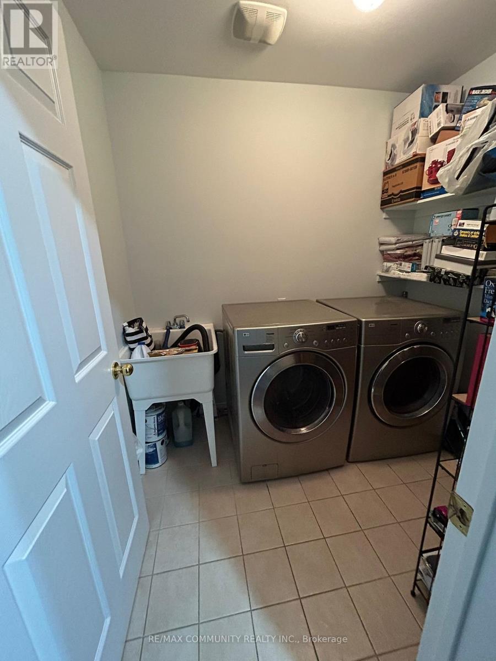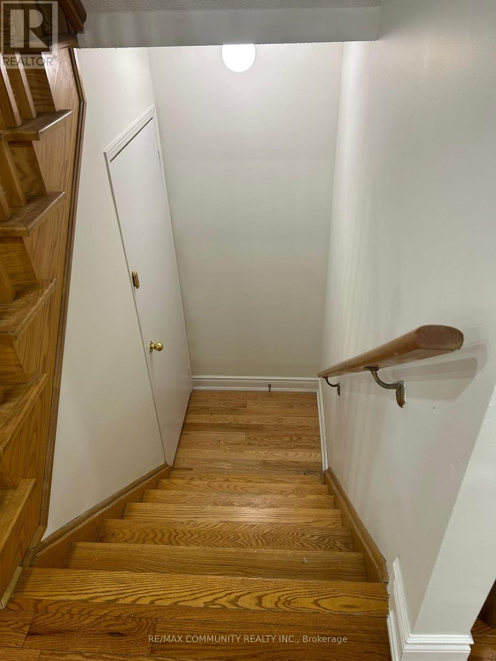4332 Guildwood Way Mississauga, Ontario - MLS#: W8233070
$3,999 Monthly
4 BEDROOM HOUSE FOR RENT IN MARVIS AND EGLINTON AREA. GREAT NEIGHBORHOOD, 2ND FLOOR LAUNDRY, HARDWOOD FLOORS THROUGHOUT. NEARBY SCHOOLS, PARKS, AMENITIES, SQUARE ONE, RESTAURANTS AND MAJOR HWY (401, 403, 410 & QEW). TENANTS PAY 65 % OF UTILITIES. **** EXTRAS **** FRIDGE, STOVE, DISHWASHER, WASHER, DRYER (id:51158)
MLS# W8233070 – FOR RENT : 4332 Guildwood Way Hurontario Mississauga – 4 Beds, 3 Baths Detached House ** 4 BEDROOM HOUSE FOR RENT IN MARVIS AND EGLINTON AREA. GREAT NEIGHBORHOOD, 2ND FLOOR LAUNDRY, HARDWOOD FLOORS THROUGHOUT. NEARBY SCHOOLS, PARKS, AMENITIES, SQUARE ONE, RESTAURANTS AND MAJOR HWY (401, 403, 410 & QEW). TENANTS PAY 65 % OF UTILITIES. **** EXTRAS **** FRIDGE, STOVE, DISHWASHER, WASHER, DRYER (id:51158) ** 4332 Guildwood Way Hurontario Mississauga **
⚡⚡⚡ Disclaimer: While we strive to provide accurate information, it is essential that you to verify all details, measurements, and features before making any decisions.⚡⚡⚡
📞📞📞Please Call me with ANY Questions, 416-477-2620📞📞📞
Property Details
| MLS® Number | W8233070 |
| Property Type | Single Family |
| Community Name | Hurontario |
| Parking Space Total | 2 |
About 4332 Guildwood Way, Mississauga, Ontario
Building
| Bathroom Total | 3 |
| Bedrooms Above Ground | 4 |
| Bedrooms Total | 4 |
| Basement Features | Apartment In Basement, Separate Entrance |
| Basement Type | N/a |
| Construction Style Attachment | Detached |
| Cooling Type | Central Air Conditioning |
| Exterior Finish | Brick |
| Foundation Type | Concrete |
| Heating Fuel | Natural Gas |
| Heating Type | Forced Air |
| Stories Total | 2 |
| Type | House |
| Utility Water | Municipal Water |
Parking
| Attached Garage |
Land
| Acreage | No |
| Sewer | Sanitary Sewer |
| Size Total Text | Under 1/2 Acre |
Rooms
| Level | Type | Length | Width | Dimensions |
|---|---|---|---|---|
| Second Level | Primary Bedroom | 5.43 m | 4.57 m | 5.43 m x 4.57 m |
| Second Level | Bedroom 2 | 3.88 m | 3.03 m | 3.88 m x 3.03 m |
| Second Level | Bedroom 3 | 3.28 m | 2.99 m | 3.28 m x 2.99 m |
| Second Level | Bedroom 4 | 5.21 m | 3.63 m | 5.21 m x 3.63 m |
| Main Level | Living Room | 5.55 m | 3.38 m | 5.55 m x 3.38 m |
| Main Level | Dining Room | 5.55 m | 3 m | 5.55 m x 3 m |
| Main Level | Family Room | 4.06 m | 3.75 m | 4.06 m x 3.75 m |
| Main Level | Kitchen | 4.55 m | 3.35 m | 4.55 m x 3.35 m |
Utilities
| Sewer | Installed |
| Cable | Available |
https://www.realtor.ca/real-estate/26749589/4332-guildwood-way-mississauga-hurontario
Interested?
Contact us for more information

