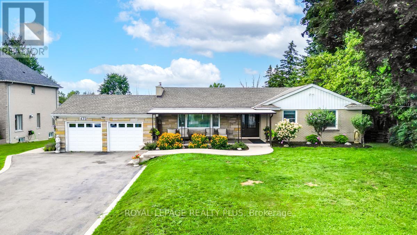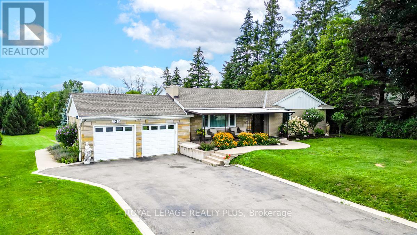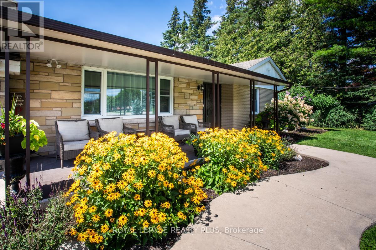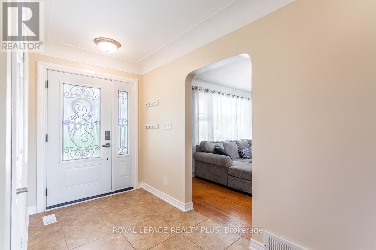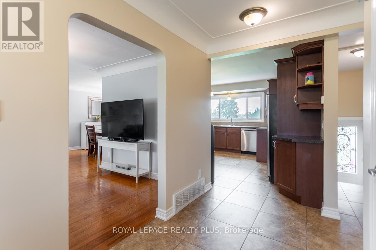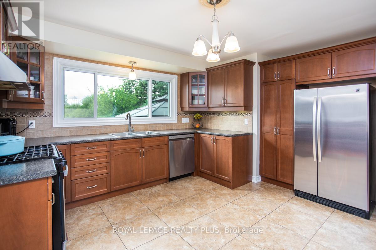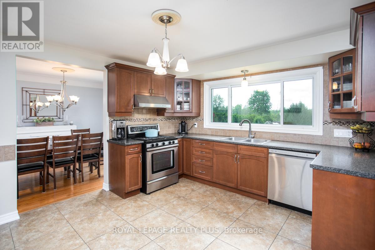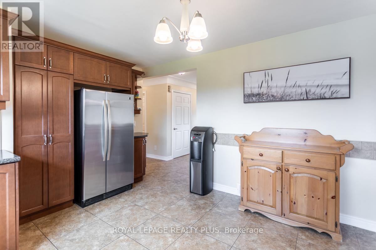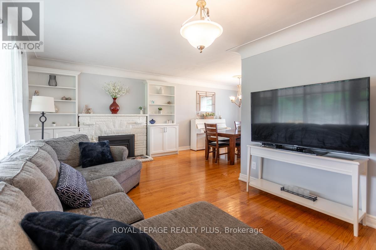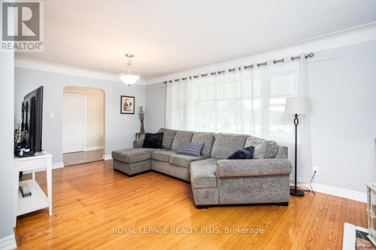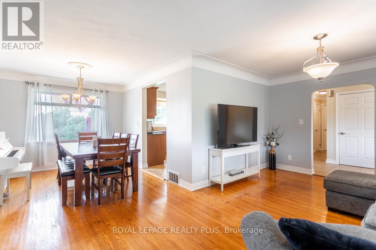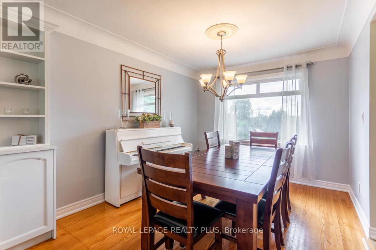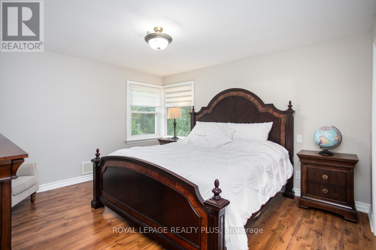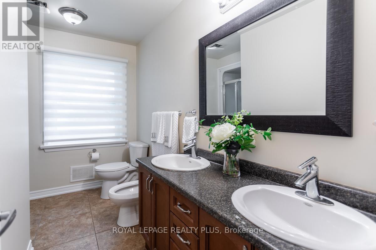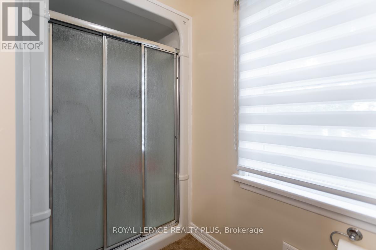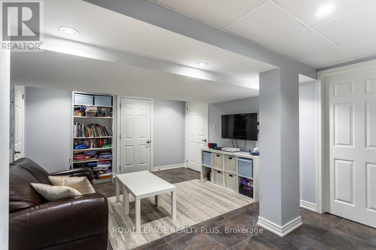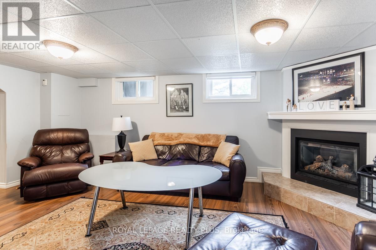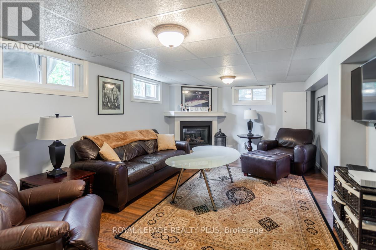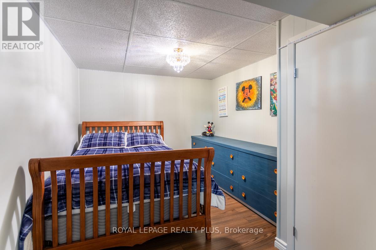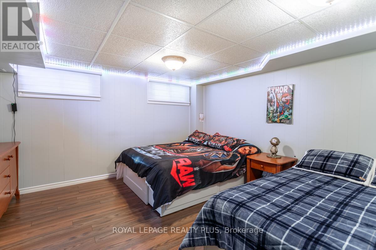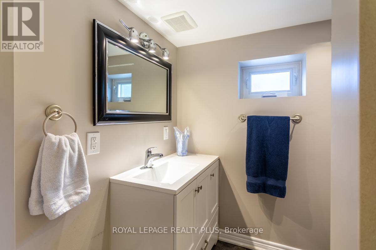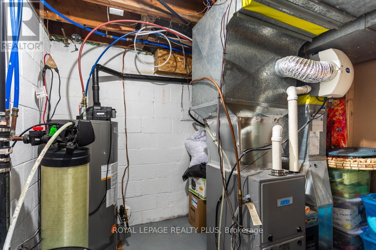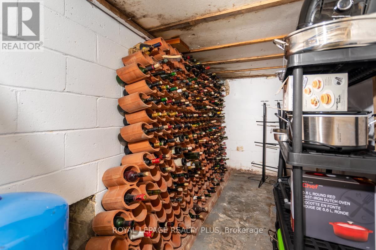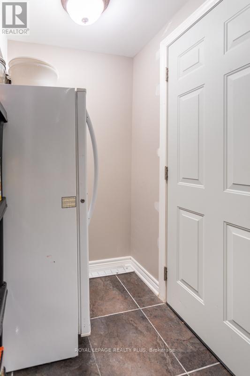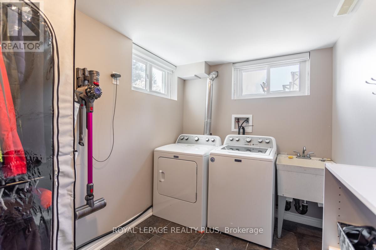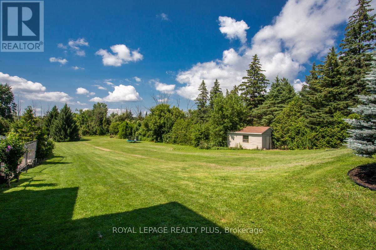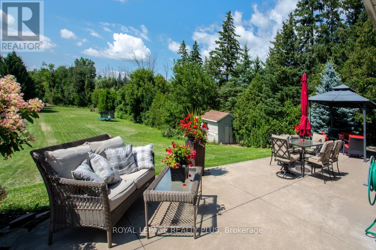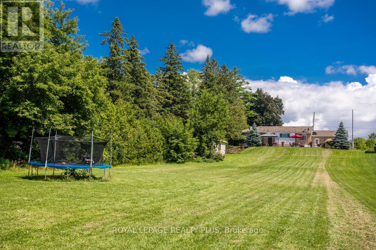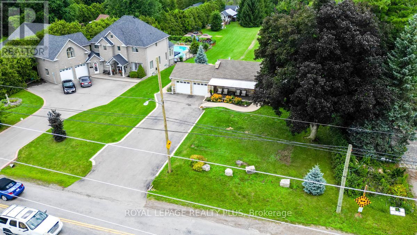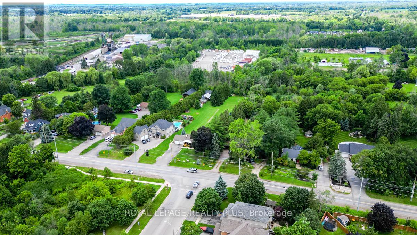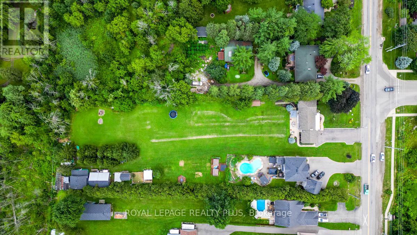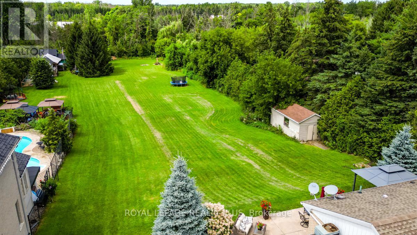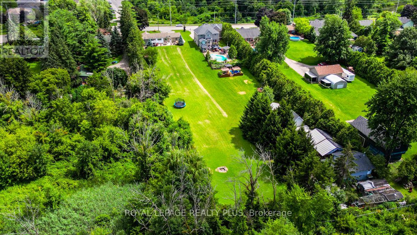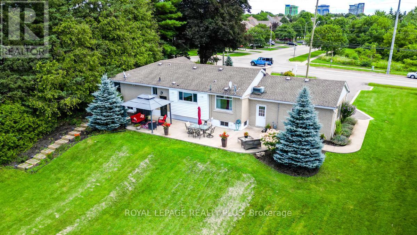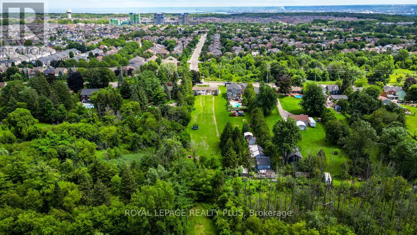435 Parkside Drive Hamilton, Ontario - MLS#: X8036090
$1,749,900
Welcome to 435 Parkside Dr. A Nicely Updated Bungalow Sitting on 1.19 Acres Of Paradise In North East Waterdown. A 2+2 Bedroom 3 full bathroom bungalow Featuring an updated Kitchen with, Pantry, Gas Stove, Stainless Steel Appliances, Hardwood Flooring, Pot Lights, 2 Gas Fireplaces, Finished\nbasement With Separate Entrance has In-Law suite potential, Heated Floors, Above Grade Windows, High Eff Furnace & A/C. A lot you have to see to believe! (id:51158)
MLS# X8036090 – FOR SALE : 435 Parkside Dr Rural Flamborough Hamilton – 4 Beds, 3 Baths Detached House ** Welcome to 435 Parkside Dr. A Nicely Updated Bungalow Sitting on 1.19 Acres Of Paradise In North East Waterdown. A 2+2 Bedroom 3 full bathroom bungalow Featuring an updated Kitchen with, Pantry, Gas Stove, Stainless Steel Appliances, Hardwood Flooring, Pot Lights, 2 Gas Fireplaces, Finished basement With Separate Entrance has In-Law suite potential, Heated Floors, Above Grade Windows, High Eff Furnace & A/C. A lot you have to see to believe! (id:51158) ** 435 Parkside Dr Rural Flamborough Hamilton **
⚡⚡⚡ Disclaimer: While we strive to provide accurate information, it is essential that you to verify all details, measurements, and features before making any decisions.⚡⚡⚡
📞📞📞Please Call me with ANY Questions, 416-477-2620📞📞📞
Property Details
| MLS® Number | X8036090 |
| Property Type | Single Family |
| Community Name | Rural Flamborough |
| Community Features | Community Centre |
| Features | Conservation/green Belt |
| Parking Space Total | 8 |
About 435 Parkside Drive, Hamilton, Ontario
Building
| Bathroom Total | 3 |
| Bedrooms Above Ground | 2 |
| Bedrooms Below Ground | 2 |
| Bedrooms Total | 4 |
| Appliances | Dishwasher, Dryer, Refrigerator, Stove, Washer, Window Coverings |
| Architectural Style | Bungalow |
| Basement Development | Finished |
| Basement Type | Full (finished) |
| Construction Style Attachment | Detached |
| Cooling Type | Central Air Conditioning |
| Exterior Finish | Brick, Stone |
| Fireplace Present | Yes |
| Heating Fuel | Natural Gas |
| Heating Type | Forced Air |
| Stories Total | 1 |
| Type | House |
Parking
| Attached Garage |
Land
| Acreage | No |
| Sewer | Septic System |
| Size Irregular | 104 X 505 Ft |
| Size Total Text | 104 X 505 Ft|1/2 - 1.99 Acres |
Rooms
| Level | Type | Length | Width | Dimensions |
|---|---|---|---|---|
| Basement | Den | 4.16 m | 2.71 m | 4.16 m x 2.71 m |
| Basement | Laundry Room | 3.94 m | 2.12 m | 3.94 m x 2.12 m |
| Basement | Family Room | 5.79 m | 3.57 m | 5.79 m x 3.57 m |
| Basement | Recreational, Games Room | 4.78 m | 3.74 m | 4.78 m x 3.74 m |
| Basement | Bedroom 3 | 3.94 m | 4.01 m | 3.94 m x 4.01 m |
| Main Level | Kitchen | 4.41 m | 3.9 m | 4.41 m x 3.9 m |
| Main Level | Living Room | 6.01 m | 3.37 m | 6.01 m x 3.37 m |
| Main Level | Dining Room | 3.42 m | 3.06 m | 3.42 m x 3.06 m |
| Main Level | Primary Bedroom | 4.54 m | 3.67 m | 4.54 m x 3.67 m |
| Main Level | Bedroom 2 | 3.2 m | 2.96 m | 3.2 m x 2.96 m |
| Main Level | Bathroom | Measurements not available | ||
| Main Level | Bathroom | Measurements not available |
https://www.realtor.ca/real-estate/26468768/435-parkside-drive-hamilton-rural-flamborough
Interested?
Contact us for more information

