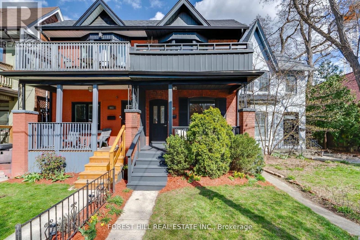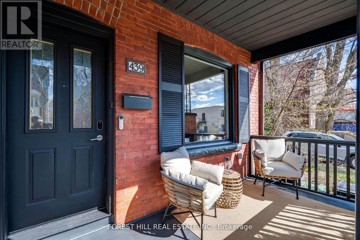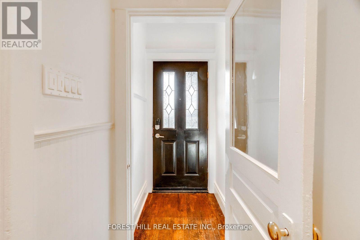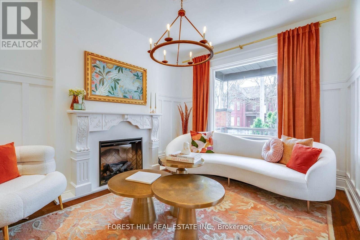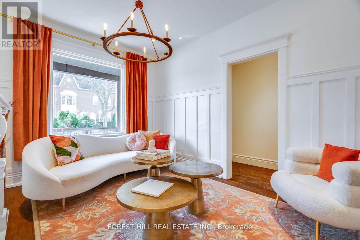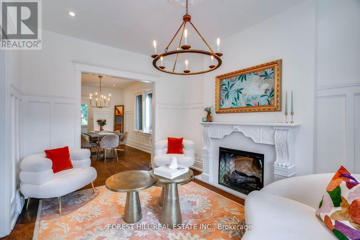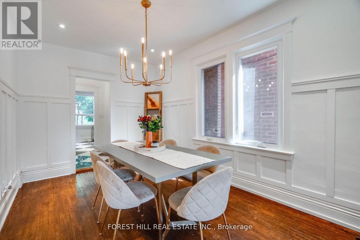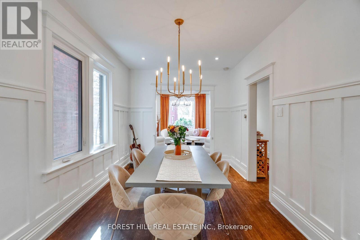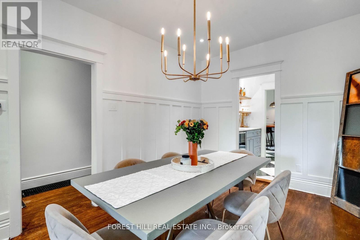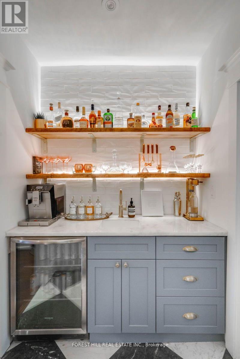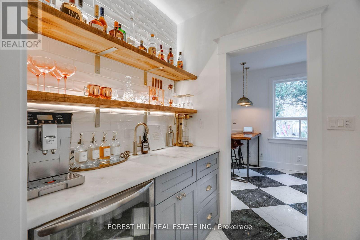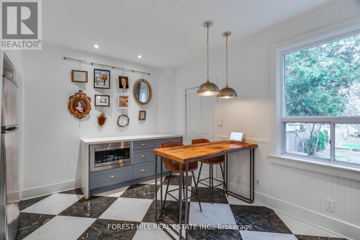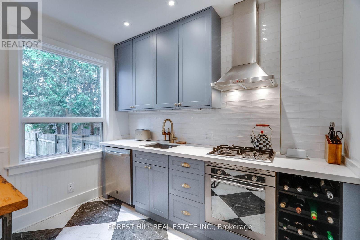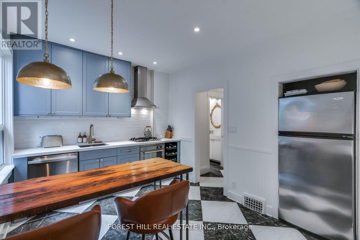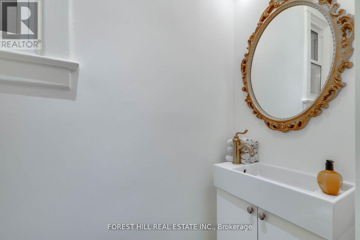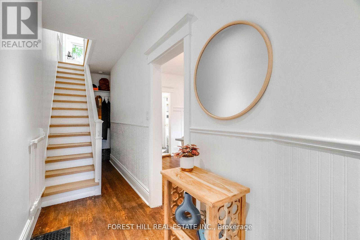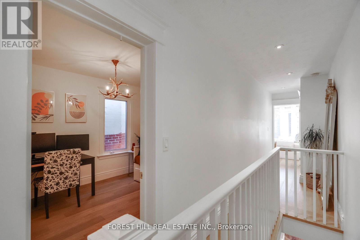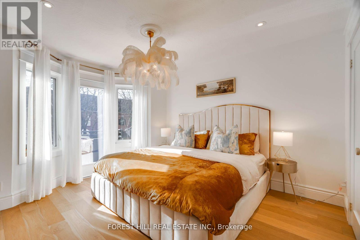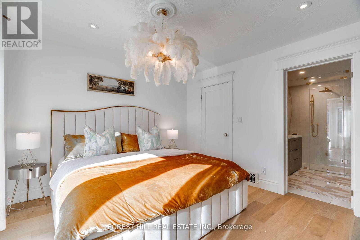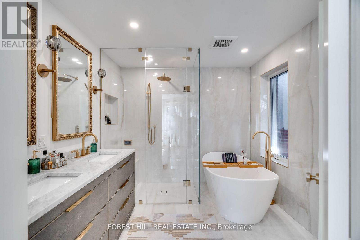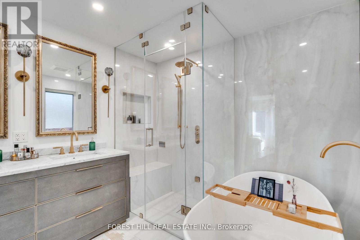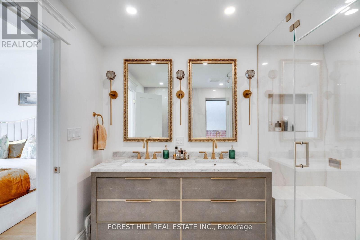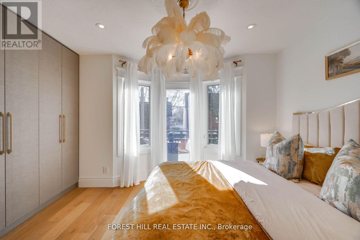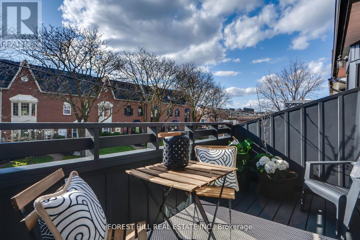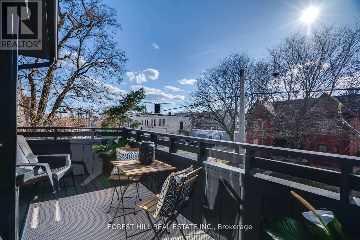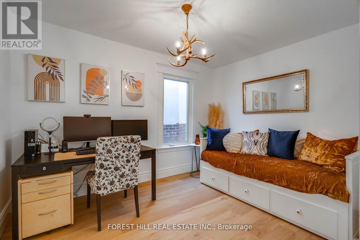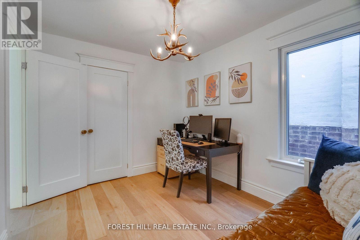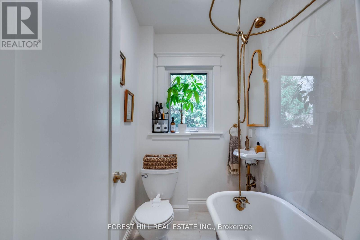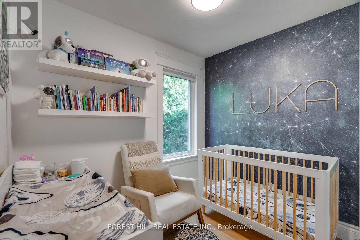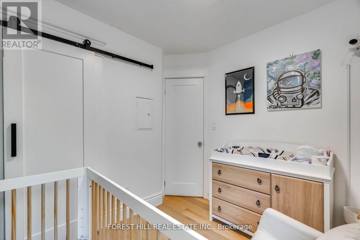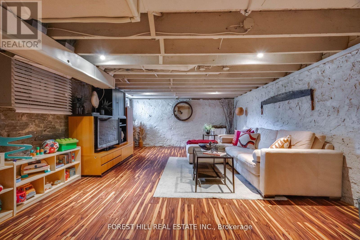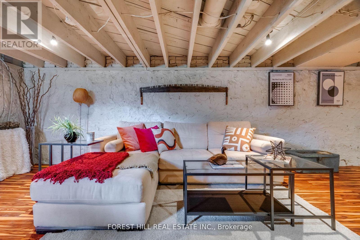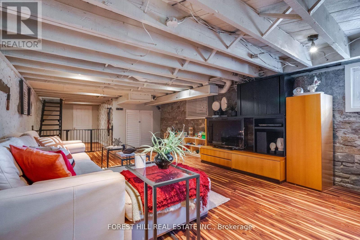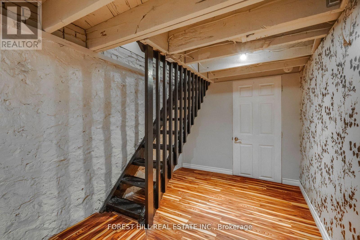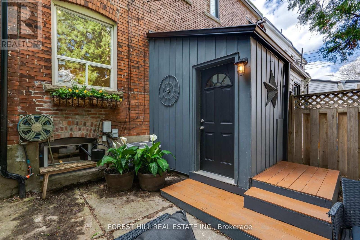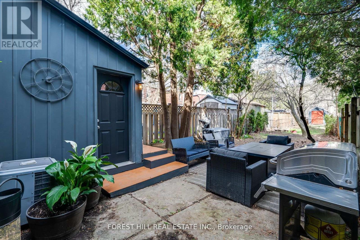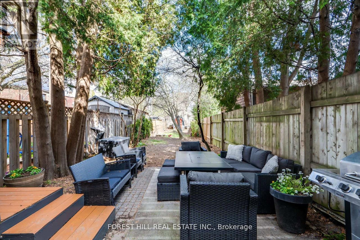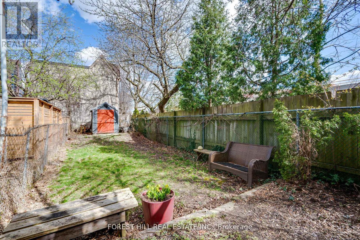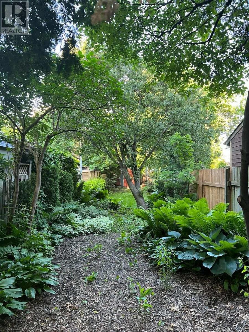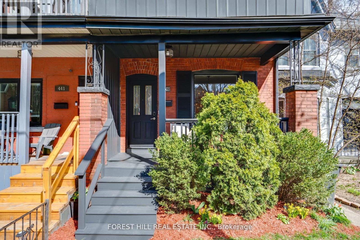439 Pacific Ave Toronto, Ontario - MLS#: W8269834
$1,649,000
History & Opulence In The Junction. This Extensively Renovated, Edwardian-Semi Is Turn Key & Waiting To Be Discovered. Featuring A Bright, Timeless Living & Dining Room W/ Original 1914 Wainscotting & Hardwood on the Main. Remodelled Eat-In Kitchen Serves You Garden Views & Combines W/ A Niche Bar & Servery To Create An Entertainers Dream. Gorgeous Levelled Hardwood on the 2nd Floor (Soundproofed Upper 2 Levels) W/ Modern Hardware & Large Updated Primary Bedroom. Retreat To The Spa-like Ensuite Bathroom, A Sanctuary That Includes Heated Floors, Free-Standing Tub, Steam Shower with B/I Speaker + Oil Diffuser. Bright Balcony Off The Primary Is Begging For Espresso & Pastries. Full-Finished Basement Is Brimming With History & Future Potential W/ Separate Entrance To Garden. This 163 Ft Deep Perennial Backyard Is Blooming With Cherry Blossoms. Your Own Forest in the City! *Has Potential For Garden Suite (Ask Listing Agent). Steps To The Sweet Potato, Bustling Dundas St W & Close To High Park For Those Summer Walks. The Junction Is Your Hub For Bars, Restaurants, Vintage Culture & Public Transit. Class Like This Is Rare & Won't Last Long. **** EXTRAS **** Bar Fridge & Shelves in Bar Area. Electric Fireplace. Nest Thermostat & Nest Doorbell. Digital Front Door Key Pad. Garden Shed. Ensuite Bath Incl. Heated Floor & Steam Shower Equipped With Speaker System & Essential Oil Diffuser. (id:51158)
MLS# W8269834 – FOR SALE : 439 Pacific Ave Junction Area Toronto – 3 Beds, 3 Baths Semi-detached House ** History & Opulence In The Junction. This Extensively Renovated, Edwardian-Semi Is Turn Key & Waiting To Be Discovered. Featuring A Bright, Timeless Living & Dining Room W/ Original 1914 Wainscotting & Hardwood on the Main. Remodelled Eat-In Kitchen Serves You Garden Views & Combines W/ A Niche Bar & Servery To Create An Entertainers Dream. Gorgeous Levelled Hardwood on the 2nd Floor (Soundproofed Upper 2 Levels) W/ Modern Hardware & Large Updated Primary Bedroom. Retreat To The Spa-like Ensuite Bathroom, A Sanctuary That Includes Heated Floors, Free-Standing Tub, Steam Shower with B/I Speaker + Oil Diffuser. Bright Balcony Off The Primary Is Begging For Espresso & Pastries. Full-Finished Basement Is Brimming With History & Future Potential W/ Separate Entrance To Garden. This 163 Ft Deep Perennial Backyard Is Blooming With Cherry Blossoms. Your Own Forest in the City! *Has Potential For Garden Suite (Ask Listing Agent). Steps To The Sweet Potato, Bustling Dundas St W & Close To High Park For Those Summer Walks. The Junction Is Your Hub For Bars, Restaurants, Vintage Culture & Public Transit. Class Like This Is Rare & Won’t Last Long. **** EXTRAS **** Bar Fridge & Shelves in Bar Area. Electric Fireplace. Nest Thermostat & Nest Doorbell. Digital Front Door Key Pad. Garden Shed. Ensuite Bath Incl. Heated Floor & Steam Shower Equipped With Speaker System & Essential Oil Diffuser. (id:51158) ** 439 Pacific Ave Junction Area Toronto **
⚡⚡⚡ Disclaimer: While we strive to provide accurate information, it is essential that you to verify all details, measurements, and features before making any decisions.⚡⚡⚡
📞📞📞Please Call me with ANY Questions, 416-477-2620📞📞📞
Open House
This property has open houses!
2:00 pm
Ends at:4:00 pm
Property Details
| MLS® Number | W8269834 |
| Property Type | Single Family |
| Community Name | Junction Area |
| Amenities Near By | Hospital, Park, Public Transit |
About 439 Pacific Ave, Toronto, Ontario
Building
| Bathroom Total | 3 |
| Bedrooms Above Ground | 3 |
| Bedrooms Total | 3 |
| Basement Development | Finished |
| Basement Features | Separate Entrance |
| Basement Type | N/a (finished) |
| Construction Style Attachment | Semi-detached |
| Cooling Type | Central Air Conditioning |
| Exterior Finish | Brick |
| Fireplace Present | Yes |
| Heating Fuel | Natural Gas |
| Heating Type | Forced Air |
| Stories Total | 2 |
| Type | House |
Land
| Acreage | No |
| Land Amenities | Hospital, Park, Public Transit |
| Size Irregular | 18.22 X 163.6 Ft ; 163.62ft X 18.22ft X 163.60ft X 16.98ft |
| Size Total Text | 18.22 X 163.6 Ft ; 163.62ft X 18.22ft X 163.60ft X 16.98ft |
Rooms
| Level | Type | Length | Width | Dimensions |
|---|---|---|---|---|
| Second Level | Primary Bedroom | 3.96 m | 3.66 m | 3.96 m x 3.66 m |
| Second Level | Bedroom 2 | 3.66 m | 2.8 m | 3.66 m x 2.8 m |
| Second Level | Bedroom 3 | 2.68 m | 2.43 m | 2.68 m x 2.43 m |
| Lower Level | Recreational, Games Room | 6.8 m | 4.15 m | 6.8 m x 4.15 m |
| Lower Level | Laundry Room | 3.08 m | 4.05 m | 3.08 m x 4.05 m |
| Main Level | Foyer | 6.25 m | 1.28 m | 6.25 m x 1.28 m |
| Main Level | Living Room | 3.81 m | 3.09 m | 3.81 m x 3.09 m |
| Main Level | Dining Room | 4.3 m | 2.8 m | 4.3 m x 2.8 m |
| Main Level | Kitchen | 4.21 m | 2.93 m | 4.21 m x 2.93 m |
https://www.realtor.ca/real-estate/26800005/439-pacific-ave-toronto-junction-area
Interested?
Contact us for more information

