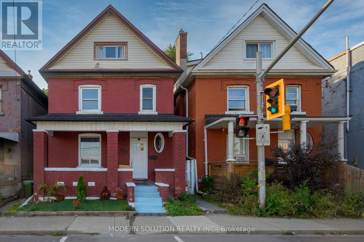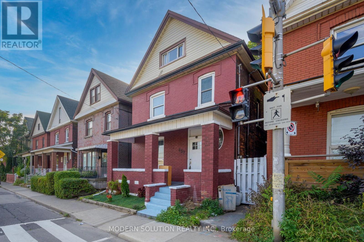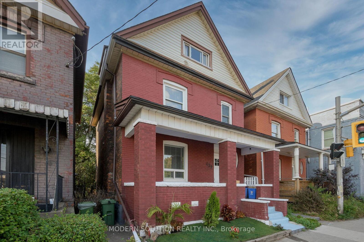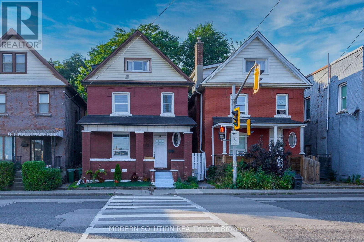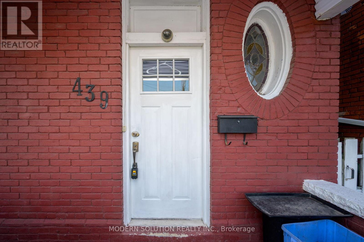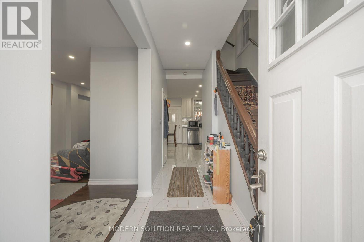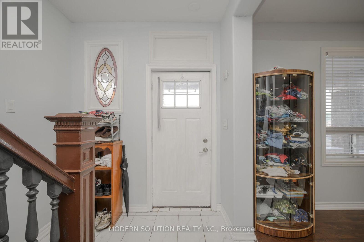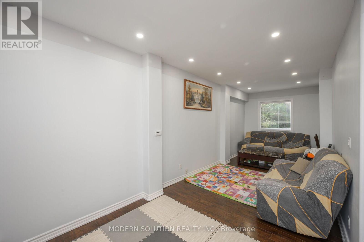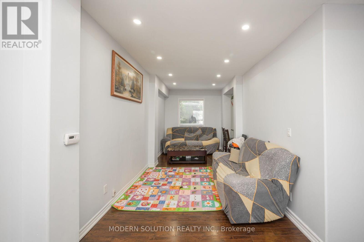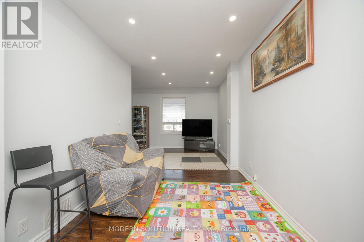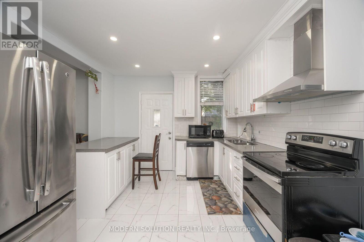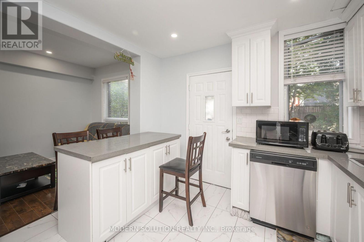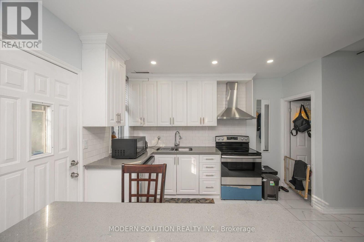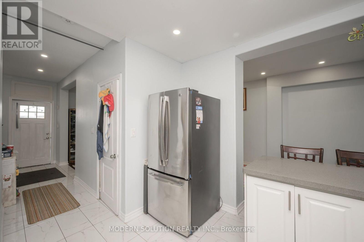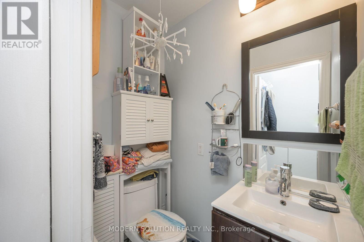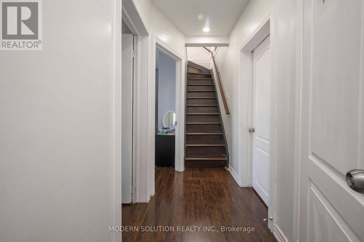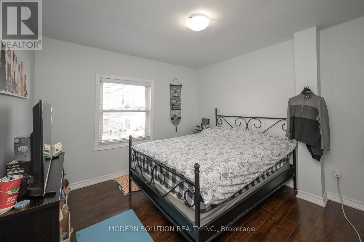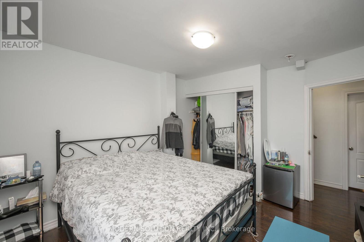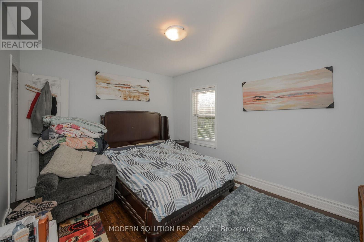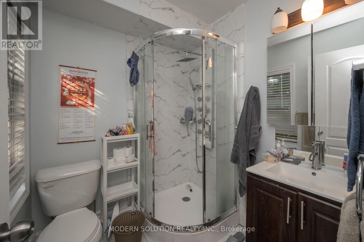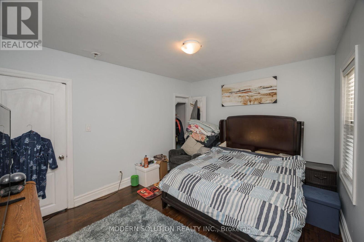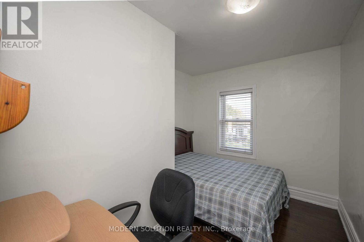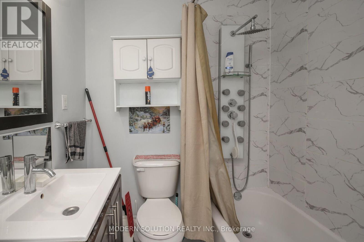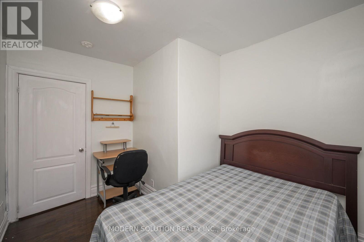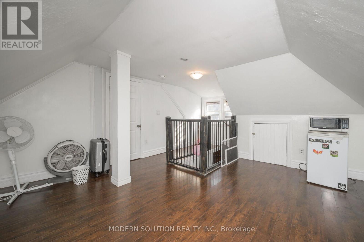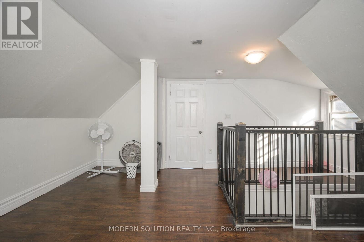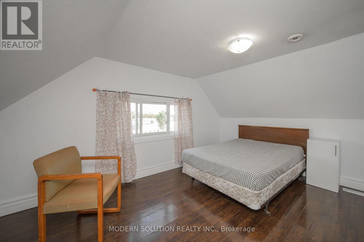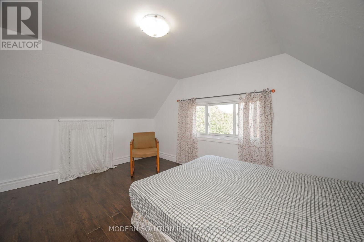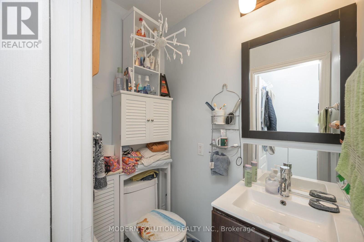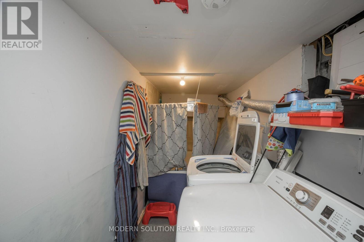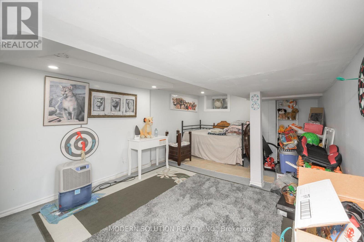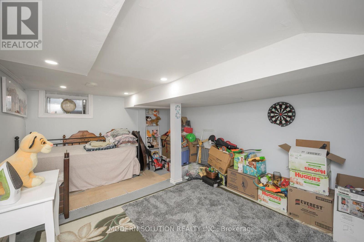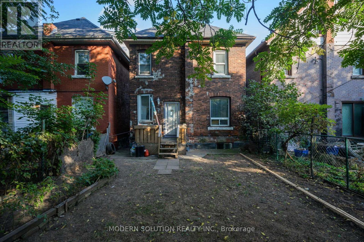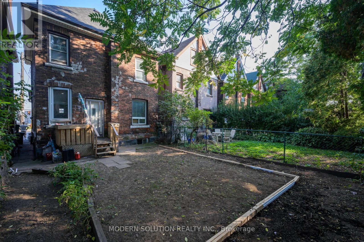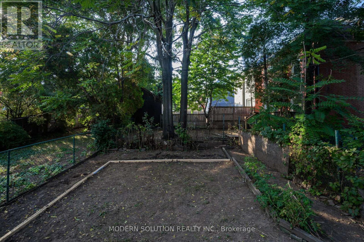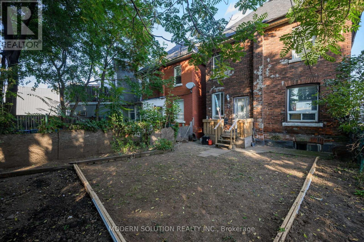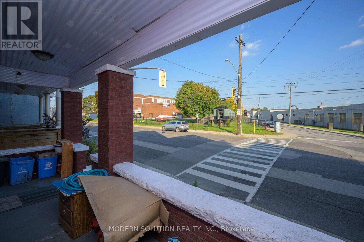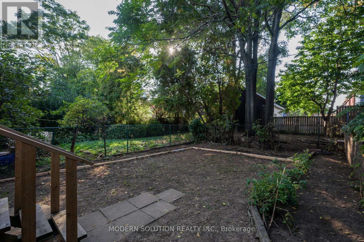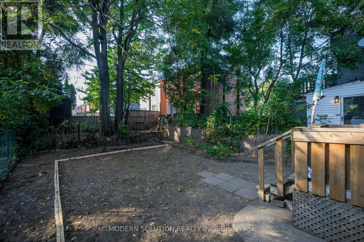439 Wentworth Street N Hamilton, Ontario - MLS#: X8217974
$535,000
Welcome to 439 Wentworth Street North, in the heart of Keith community. Walk in and be amazed by the lovely tile floor leading to a beautiful large modern bright and airy open concept. Kitchen with island, walk out to fully fenced yard. Three bedrooms 2.5 bathrooms. Third floor offers very spacious loft with office/games room for relaxing. Pot lights throughout main level and basement. Primary bedroom with ensuite. Quiet area, close to all amenities, and Hwy's. (id:51158)
MLS# X8217974 – FOR SALE : 439 Wentworth St N Beasley Hamilton – 4 Beds, 3 Baths Detached House ** Welcome to 439 Wentworth Street North, in the heart of Keith community. Walk in and be amazed by the lovely tile floor leading to a beautiful large modern bright and airy open concept. Kitchen with island, walk out to fully fenced yard. Three bedrooms 2.5 bathrooms. Third floor offers very spacious loft with office/games room for relaxing. Pot lights throughout main level and basement. Primary bedroom with ensuite. Quiet area, close to all amenities, and Hwy’s. (id:51158) ** 439 Wentworth St N Beasley Hamilton **
⚡⚡⚡ Disclaimer: While we strive to provide accurate information, it is essential that you to verify all details, measurements, and features before making any decisions.⚡⚡⚡
📞📞📞Please Call me with ANY Questions, 416-477-2620📞📞📞
Property Details
| MLS® Number | X8217974 |
| Property Type | Single Family |
| Community Name | Beasley |
| Amenities Near By | Park, Schools |
About 439 Wentworth Street N, Hamilton, Ontario
Building
| Bathroom Total | 3 |
| Bedrooms Above Ground | 3 |
| Bedrooms Below Ground | 1 |
| Bedrooms Total | 4 |
| Appliances | Dishwasher, Dryer, Refrigerator, Stove, Washer, Window Coverings |
| Basement Development | Finished |
| Basement Type | N/a (finished) |
| Construction Style Attachment | Detached |
| Exterior Finish | Brick |
| Foundation Type | Brick |
| Heating Fuel | Natural Gas |
| Heating Type | Forced Air |
| Stories Total | 3 |
| Type | House |
| Utility Water | Municipal Water |
Land
| Acreage | No |
| Land Amenities | Park, Schools |
| Sewer | Sanitary Sewer |
| Size Irregular | 26.25 X 68 Ft |
| Size Total Text | 26.25 X 68 Ft|under 1/2 Acre |
Rooms
| Level | Type | Length | Width | Dimensions |
|---|---|---|---|---|
| Second Level | Bedroom 2 | 3.28 m | 3.23 m | 3.28 m x 3.23 m |
| Second Level | Bedroom 3 | 3.15 m | 2.62 m | 3.15 m x 2.62 m |
| Third Level | Loft | 2.87 m | 4.09 m | 2.87 m x 4.09 m |
| Basement | Recreational, Games Room | 4.78 m | 3.28 m | 4.78 m x 3.28 m |
| Main Level | Living Room | 5.11 m | 2.67 m | 5.11 m x 2.67 m |
| Main Level | Kitchen | 3.23 m | 3.28 m | 3.23 m x 3.28 m |
| Main Level | Bathroom | 3.99 m | 3.15 m | 3.99 m x 3.15 m |
Utilities
| Sewer | Installed |
| Cable | Available |
https://www.realtor.ca/real-estate/26727673/439-wentworth-street-n-hamilton-beasley
Interested?
Contact us for more information

