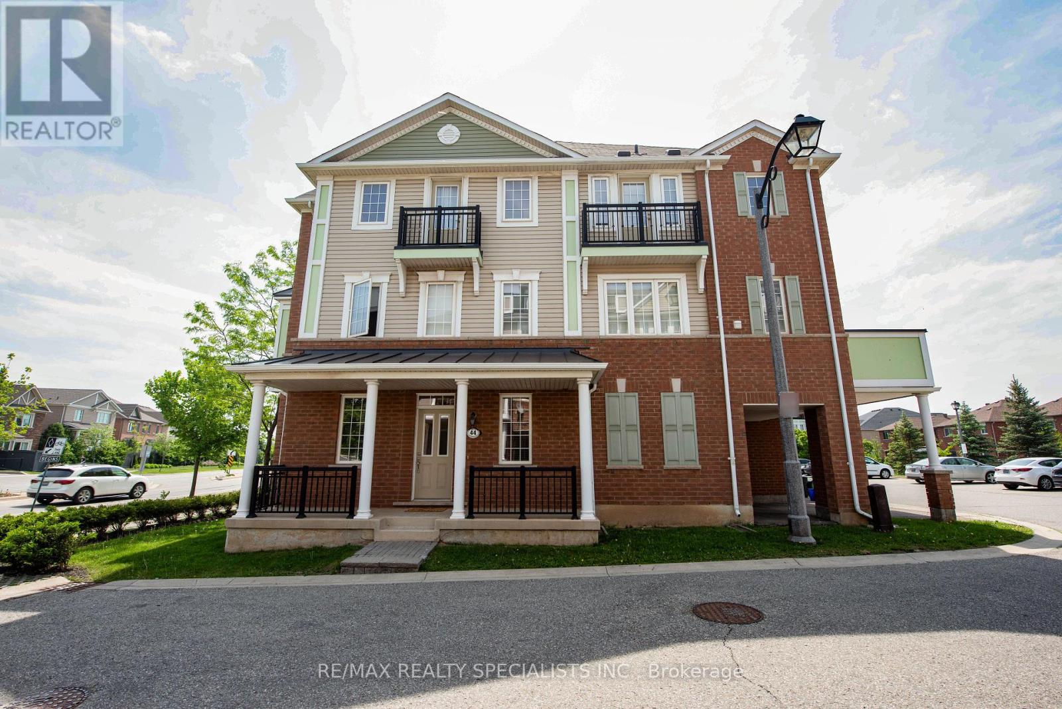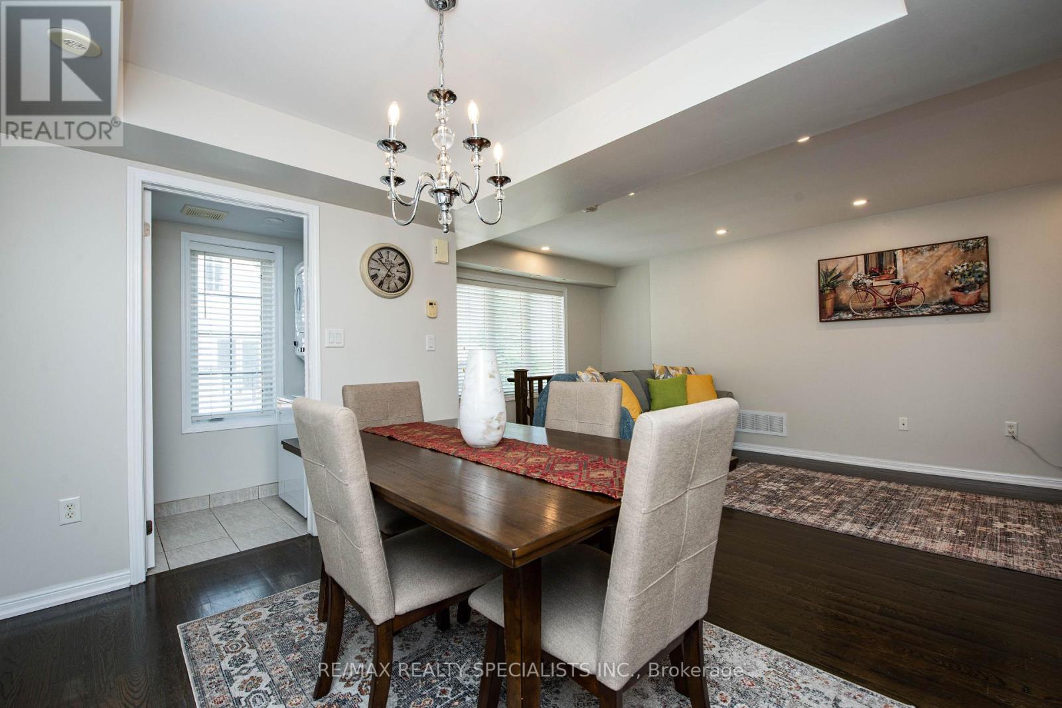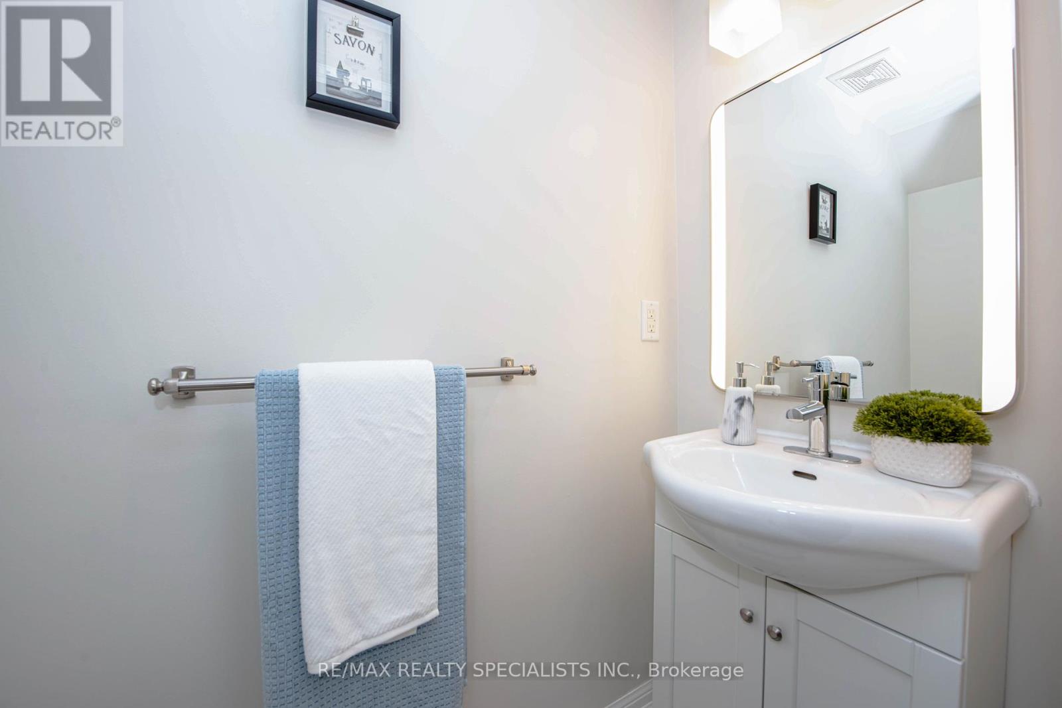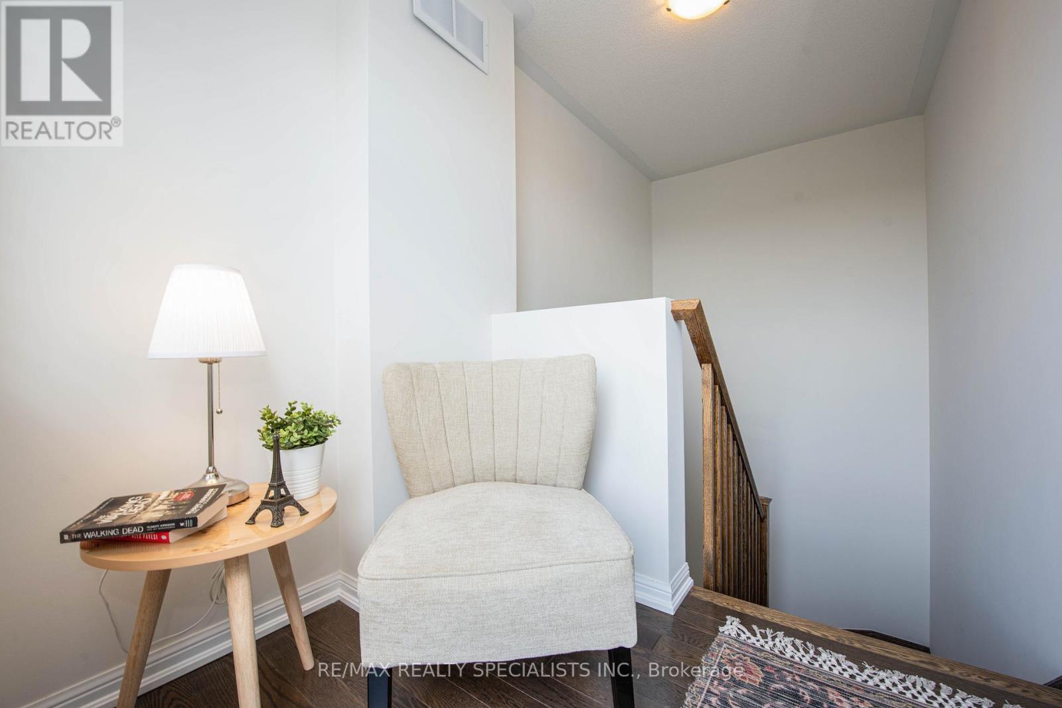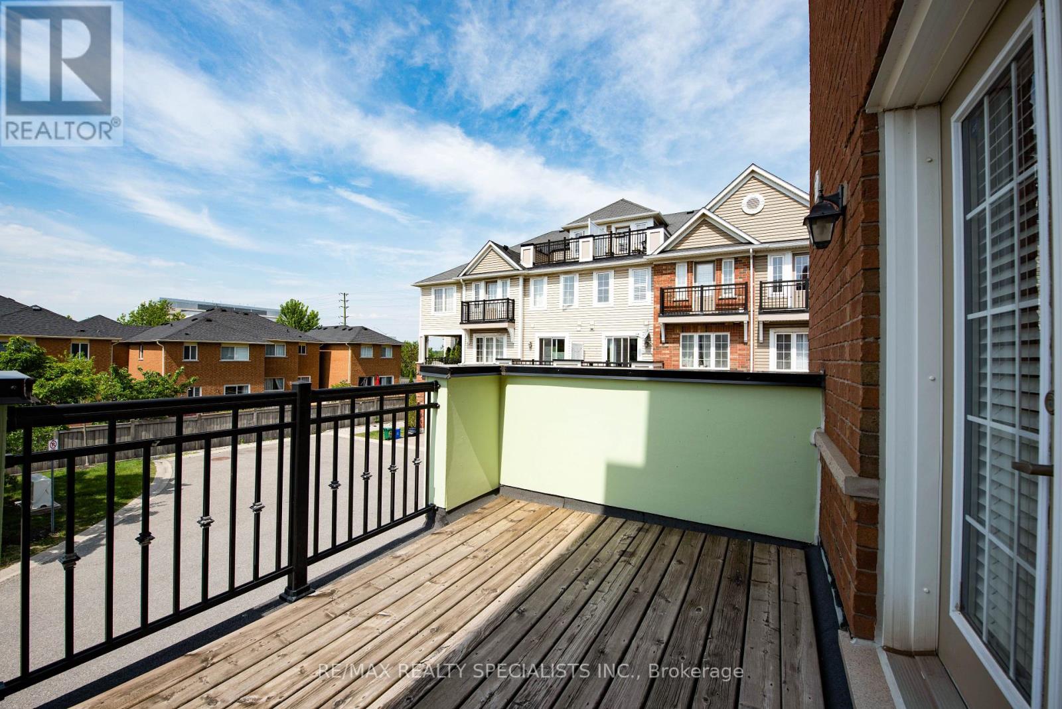44 - 2614 Dashwood Drive Oakville, Ontario - MLS#: W8365924
$949,000Maintenance,
$518.90 Monthly
Maintenance,
$518.90 MonthlyLocation. Location! Absolutely Stunning End/Corner Unit Townhome In Oakville's most Desirable Neighbourhood, Amazing 3+1 townhouse condo 4 Level with 2 Separate Office Spaces, In Immaculate Condition in Prestigious Oakville, With 4 Level Roof Top Terrace. Hardwood on the entire house, granite countertop, freshly painted, upgraded stainless steel appliances, upgraded washrooms and Many more recent upgrades, breakfast area walks out to a Balcony Perfect for BBQ & Entertaining, Roof Top Balcony to enjoy your evening sunsets and gives you an awesome city look. Walking distance to Trafalgar Memorial and mins from Qew and 403, walking trails, parks & tons of amenities. You Don't Want to Miss this Perfect and Bright Home Filled with Sunlight!! (id:51158)
Searching for the perfect home in Oakville, Ontario? Look no further than this stunning 3+1 townhouse condo at 44 – 2614 DASHWOOD DRIVE. Located in Oakville‘s most desirable neighborhood, this end/corner unit offers an amazing living space across 4 levels, complete with 2 separate office spaces.
The property is in impeccable condition, boasting hardwood floors throughout, a granite countertop, and numerous recent upgrades. The kitchen features upgraded stainless steel appliances, perfect for those who love to cook and entertain. The breakfast area opens up to a balcony, ideal for BBQs and outdoor gatherings.
One of the highlights of this property is the 4-level rooftop terrace, providing a picturesque view of the city skyline and perfect for enjoying evening sunsets. The location is unbeatable, within walking distance to Trafalgar Memorial and just minutes away from the QEW and 403 highways. Residents will also enjoy easy access to walking trails, parks, and a variety of amenities.
Don’t miss out on this bright and spacious home filled with sunlight. Contact a real estate agent today to schedule a viewing and make this dream home yours!
⚡⚡⚡ Disclaimer: While we strive to provide accurate information, it is essential that you to verify all details, measurements, and features before making any decisions.⚡⚡⚡
📞📞📞Please Call me with ANY Questions, 416-477-2620📞📞📞
Property Details
| MLS® Number | W8365924 |
| Property Type | Single Family |
| Community Name | West Oak Trails |
| Amenities Near By | Hospital, Park, Public Transit, Schools |
| Community Features | Pet Restrictions, Community Centre |
| Parking Space Total | 2 |
| View Type | View |
About 44 - 2614 Dashwood Drive, Oakville, Ontario
Building
| Bathroom Total | 3 |
| Bedrooms Above Ground | 3 |
| Bedrooms Below Ground | 1 |
| Bedrooms Total | 4 |
| Appliances | Blinds, Dishwasher, Dryer, Microwave, Refrigerator, Stove |
| Cooling Type | Central Air Conditioning |
| Exterior Finish | Brick |
| Heating Fuel | Natural Gas |
| Heating Type | Forced Air |
| Stories Total | 3 |
| Type | Row / Townhouse |
Parking
| Garage |
Land
| Acreage | No |
| Land Amenities | Hospital, Park, Public Transit, Schools |
Rooms
| Level | Type | Length | Width | Dimensions |
|---|---|---|---|---|
| Second Level | Kitchen | 3.18 m | 2.91 m | 3.18 m x 2.91 m |
| Second Level | Living Room | 4.57 m | 3.35 m | 4.57 m x 3.35 m |
| Second Level | Dining Room | 3.35 m | 2.49 m | 3.35 m x 2.49 m |
| Third Level | Primary Bedroom | 3.45 m | 3.45 m | 3.45 m x 3.45 m |
| Third Level | Bedroom 2 | 3.31 m | 2.44 m | 3.31 m x 2.44 m |
| Third Level | Bedroom 3 | 2.95 m | 2.44 m | 2.95 m x 2.44 m |
| Lower Level | Den | 4.57 m | 3.21 m | 4.57 m x 3.21 m |
https://www.realtor.ca/real-estate/26934084/44-2614-dashwood-drive-oakville-west-oak-trails
Interested?
Contact us for more information

