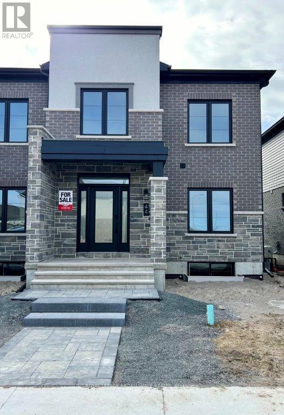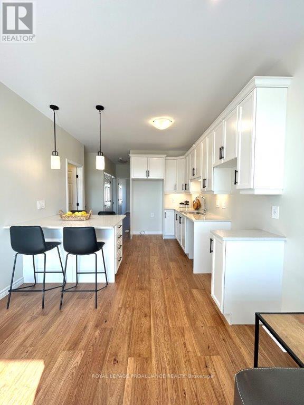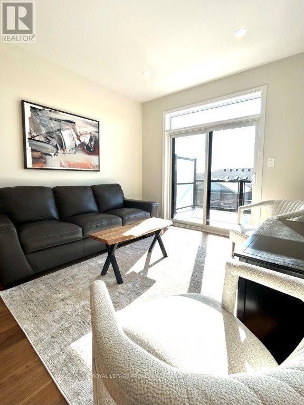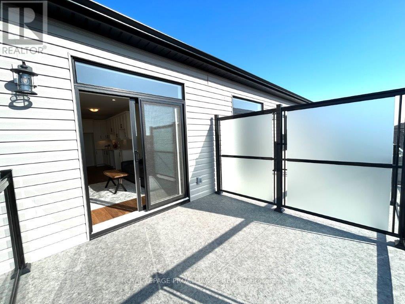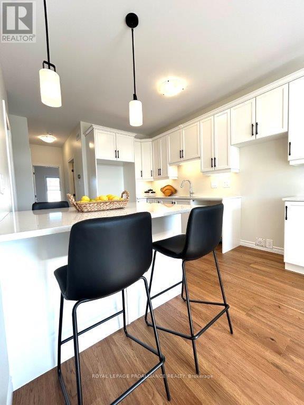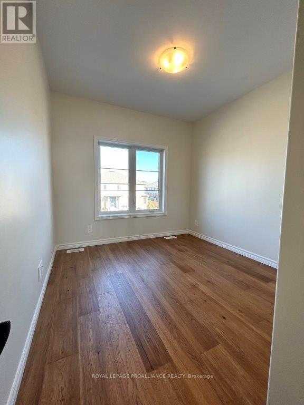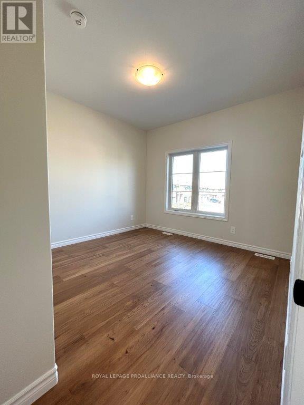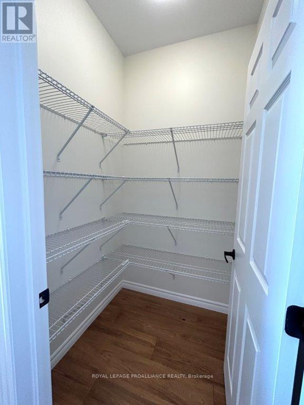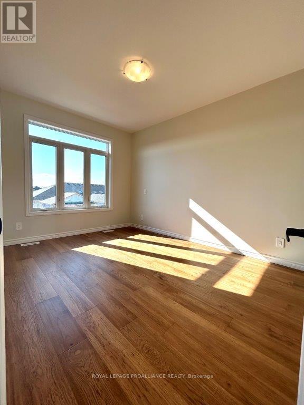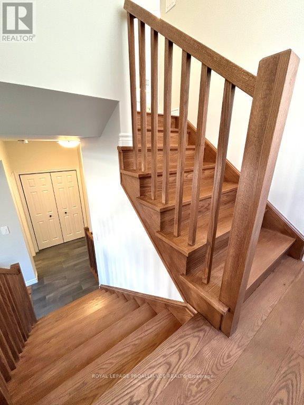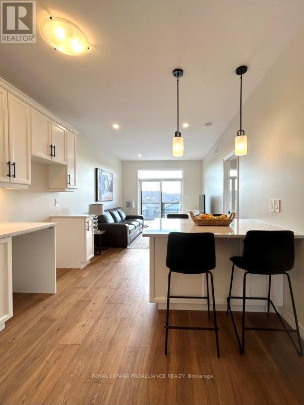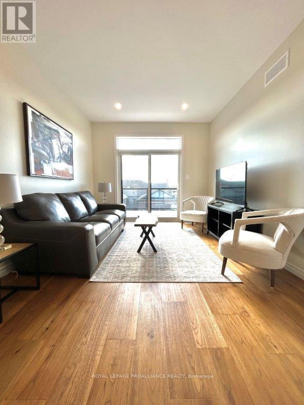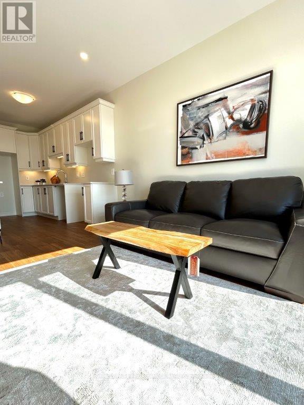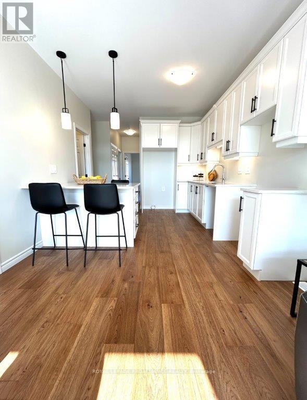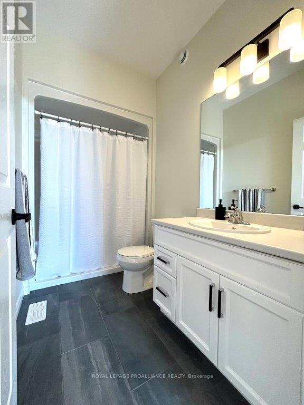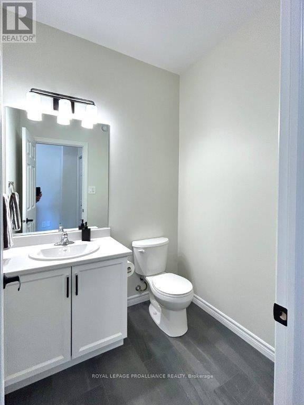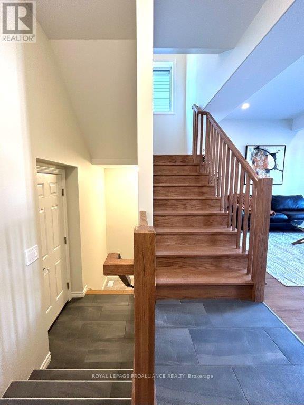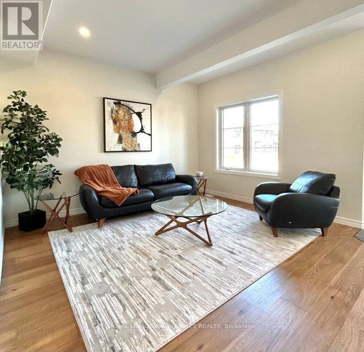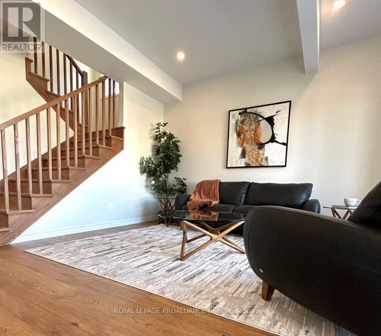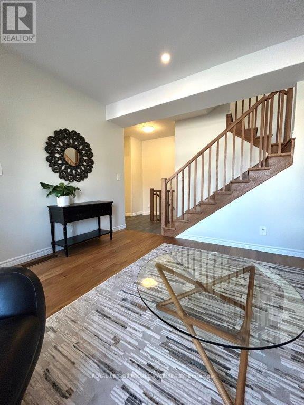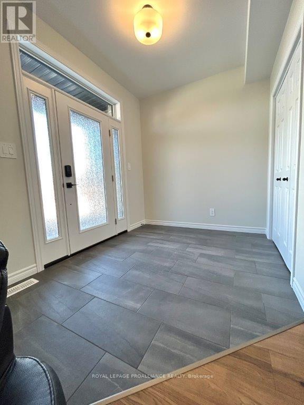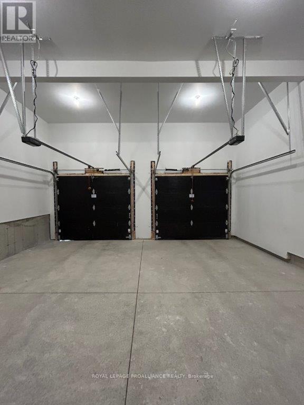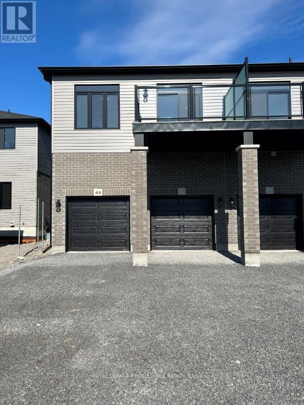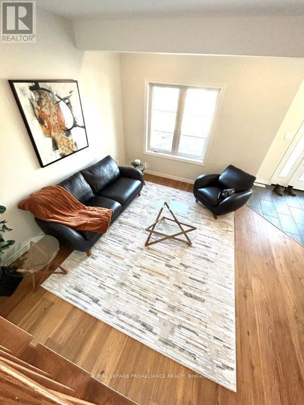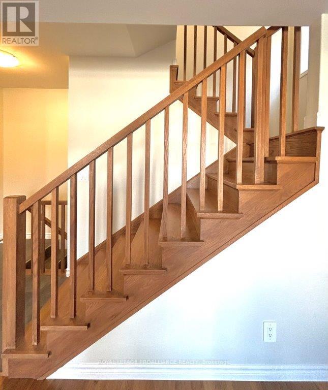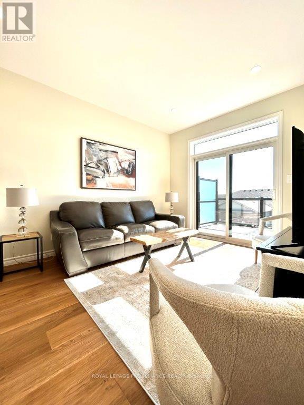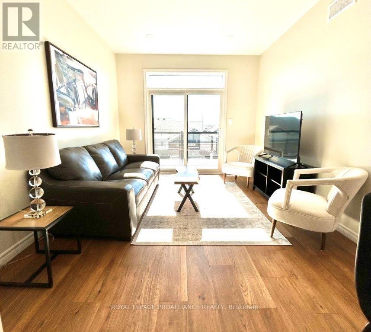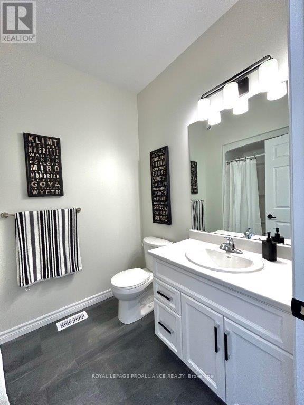44 Riverstone Way Belleville, Ontario - MLS#: X8152432
$629,900Maintenance, Parcel of Tied Land
$40 Monthly
Maintenance, Parcel of Tied Land
$40 MonthlyThis unique low maintenance property features an oversized two car garage with plenty of parking off the private rear lane way, a spacious family room just off the main entrance and three cozy bedrooms on the second storey complete with kitchen and living areas. This beautiful property includes engineered hardwood flooring throughoutt the main and second floors along with a beautiful stained oak staircase. **** EXTRAS **** Rear lane way is common element condo - $40/month (id:51158)
MLS# X8152432 – FOR SALE : 44 Riverstone Way Belleville – 3 Beds, 3 Baths Attached Row / Townhouse ** This unique low maintenance property features an oversized two car garage with plenty of parking off the private rear lane way, a spacious family room just off the main entrance and three cozy bedrooms on the second storey complete with kitchen and living areas. This beautiful property includes engineered hardwood flooring throughoutt the main and second floors along with a beautiful stained oak staircase.**** EXTRAS **** Rear lane way is common element condo – $40/month (id:51158) ** 44 Riverstone Way Belleville **
⚡⚡⚡ Disclaimer: While we strive to provide accurate information, it is essential that you to verify all details, measurements, and features before making any decisions.⚡⚡⚡
📞📞📞Please Call me with ANY Questions, 416-477-2620📞📞📞
Property Details
| MLS® Number | X8152432 |
| Property Type | Single Family |
| Amenities Near By | Hospital, Place Of Worship, Schools |
| Community Features | School Bus |
| Parking Space Total | 6 |
About 44 Riverstone Way, Belleville, Ontario
Building
| Bathroom Total | 3 |
| Bedrooms Above Ground | 3 |
| Bedrooms Total | 3 |
| Basement Development | Unfinished |
| Basement Type | N/a (unfinished) |
| Construction Style Attachment | Attached |
| Cooling Type | Central Air Conditioning |
| Exterior Finish | Brick, Stone |
| Heating Fuel | Natural Gas |
| Heating Type | Forced Air |
| Stories Total | 2 |
| Type | Row / Townhouse |
Parking
| Attached Garage |
Land
| Acreage | No |
| Land Amenities | Hospital, Place Of Worship, Schools |
| Size Irregular | 7.9 X 32.05 M |
| Size Total Text | 7.9 X 32.05 M |
Rooms
| Level | Type | Length | Width | Dimensions |
|---|---|---|---|---|
| Second Level | Laundry Room | 1.01 m | 1.01 m | 1.01 m x 1.01 m |
| Second Level | Bedroom 2 | 3.25 m | 3.22 m | 3.25 m x 3.22 m |
| Second Level | Bedroom 3 | 3.04 m | 2.97 m | 3.04 m x 2.97 m |
| Second Level | Bathroom | 2.51 m | 1.85 m | 2.51 m x 1.85 m |
| Second Level | Kitchen | 3.78 m | 3.22 m | 3.78 m x 3.22 m |
| Second Level | Living Room | 3.96 m | 3.22 m | 3.96 m x 3.22 m |
| Second Level | Bedroom | 4.11 m | 3.04 m | 4.11 m x 3.04 m |
| Second Level | Bathroom | 2.81 m | 1.57 m | 2.81 m x 1.57 m |
| Ground Level | Foyer | 2.43 m | 2.97 m | 2.43 m x 2.97 m |
| Ground Level | Family Room | 3.93 m | 4.36 m | 3.93 m x 4.36 m |
| Ground Level | Bathroom | 1.65 m | 1.82 m | 1.65 m x 1.82 m |
Utilities
| Sewer | Installed |
| Natural Gas | Installed |
| Electricity | Installed |
| Cable | Available |
https://www.realtor.ca/real-estate/26637594/44-riverstone-way-belleville
Interested?
Contact us for more information

