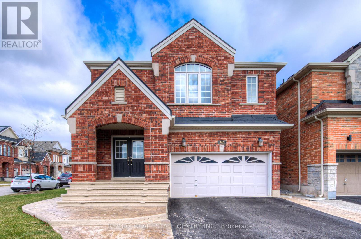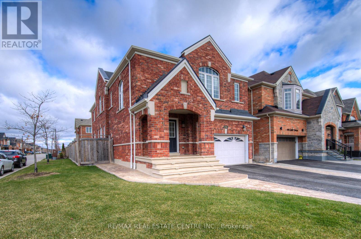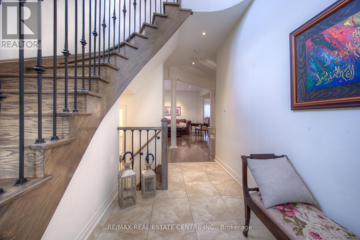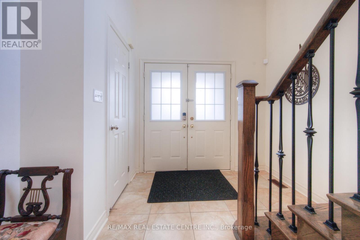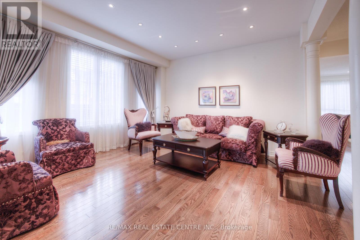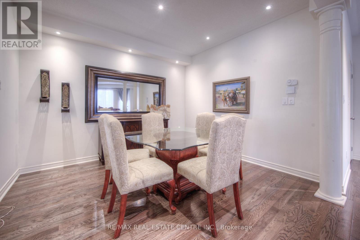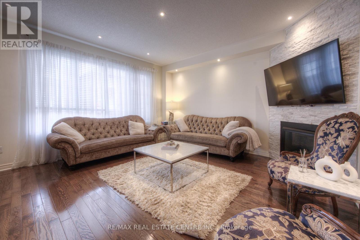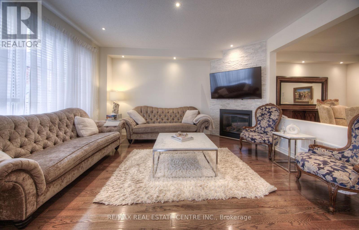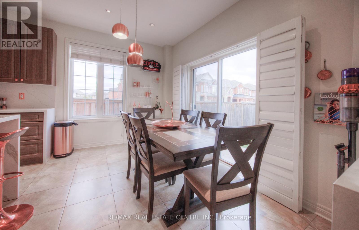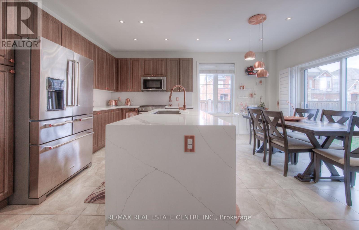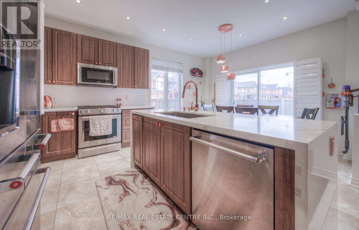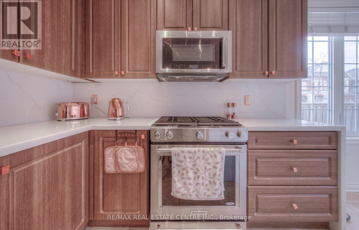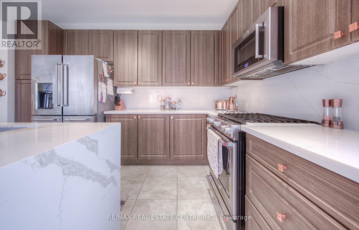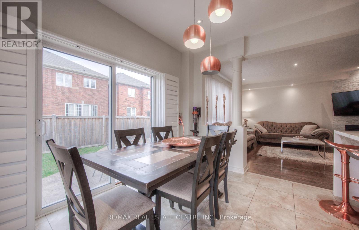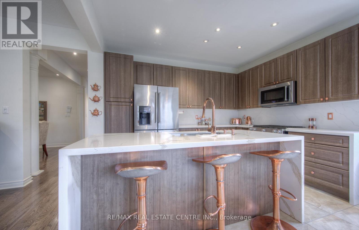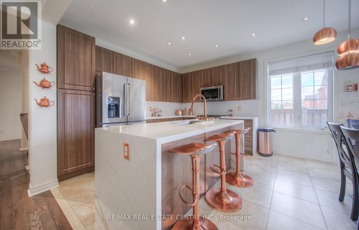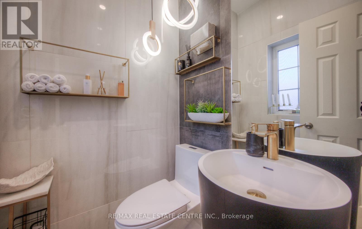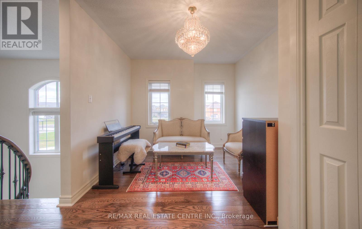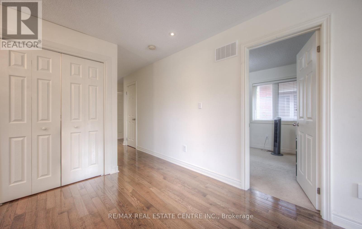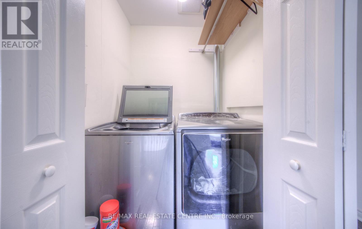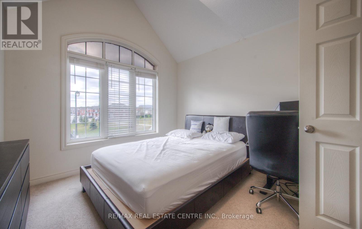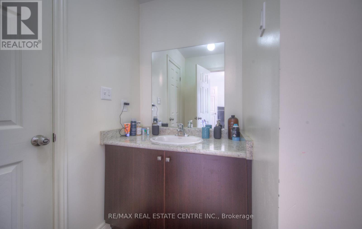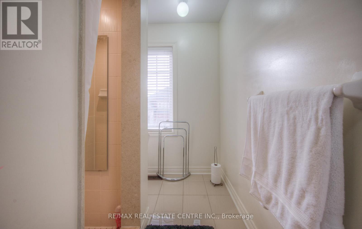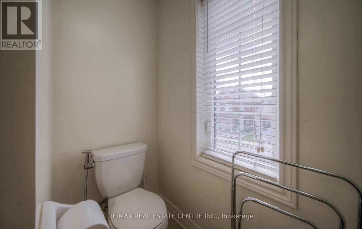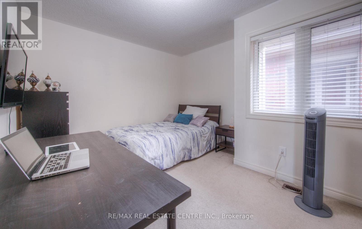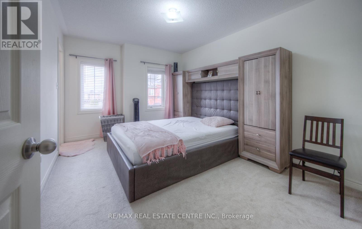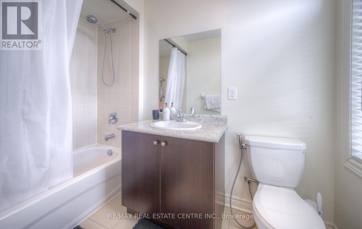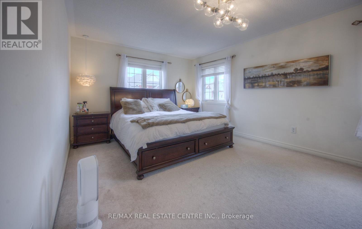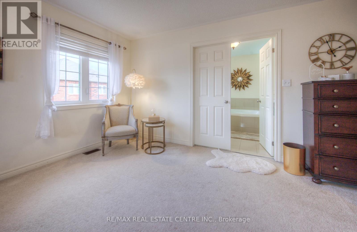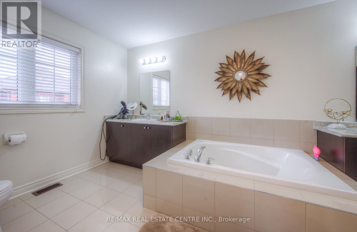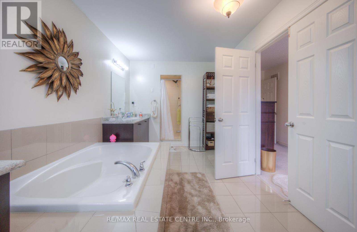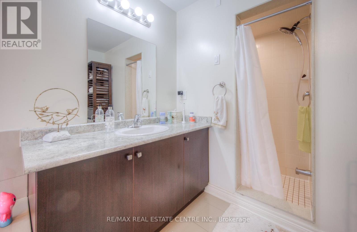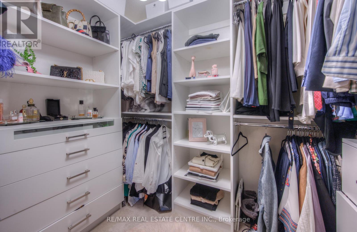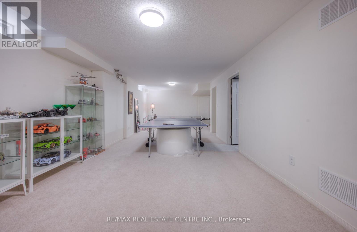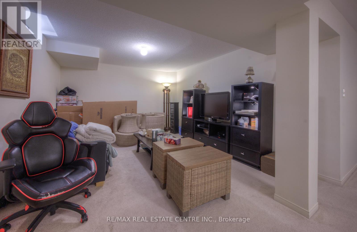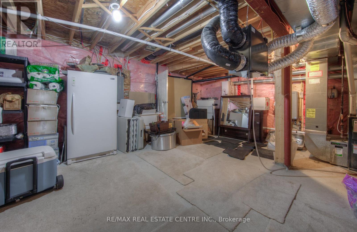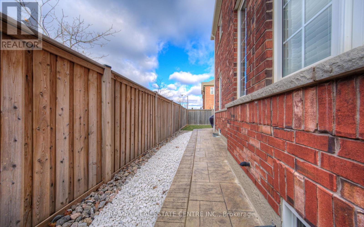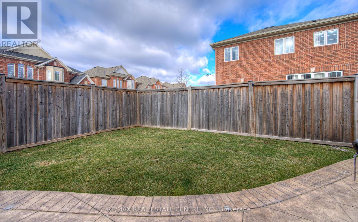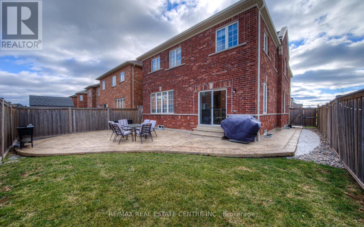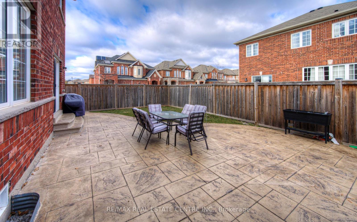442 Cedric Terr Milton, Ontario - MLS#: W8149422
$1,610,000
Wonderful Detach house with 4 bedrooms plus a den on the second floor,3.5 bathrooms,9 feet ceiling on the main floor, Hardwood floor on the main floor, and ceramic tiles in kitchen and breakfast area, Modern and upgraded Kitchen with red rose accessorily, Quartz countertops with Modern backsplash. Modern light fixtures, Spacious Family Room W/Gas Fireplace, upgraded bathroom, laundry on the second floor, Primary Bedroom W/5Pc Ensuite & Large Walk-In Closet with organizer, stamp concert in main and backyards, nice lighting outside **** EXTRAS **** Two Car Parking Garage, Automatic Garage Door Opener, (id:51158)
**Detached House for Sale in Milton**
If you are in the market for a stunning detached house in Milton with luxurious features and modern upgrades, look no further than 442 CEDRIC TERR. This impressive home offers 4 bedrooms, a den on the second floor, 3.5 bathrooms, and a range of attractive features that make it a truly standout property. From the 9-foot ceilings on the main floor to the stylish hardwood floors and modern kitchen, every detail of this home has been carefully designed to provide comfort, style, and functionality.
**Key Features**
1. **Modern Kitchen with Red Rose Accessory**
The kitchen in this home is a true highlight, featuring modern finishes and high-end appliances. The red rose accessory adds a touch of elegance and warmth to the space, while the quartz countertops and modern backsplash create a sleek and contemporary look.
2. **Spacious Family Room with Gas Fireplace**
The spacious family room is perfect for relaxing and entertaining, with a cozy gas fireplace that adds warmth and ambiance to the space. Whether you’re hosting guests or simply unwinding after a long day, this room is sure to be a favorite spot in the house.
3. **Primary Bedroom with 5Pc Ensuite and Walk-In Closet**
The primary bedroom in this home is a true retreat, featuring a luxurious 5-piece ensuite bathroom and a large walk-in closet with organizer. From the stylish finishes to the spacious layout, this bedroom offers a perfect combination of comfort and style.
4. **Upgraded Bathroom and Laundry on the Second Floor**
The home includes upgraded bathrooms with modern fixtures and finishes, adding a touch of luxury to everyday routines. With the convenience of laundry facilities on the second floor, chores are made easy and efficient.
5. **Stamped Concrete in Main and Backyards**
The stamped concrete in both the main and backyard areas adds a touch of elegance and sophistication to outdoor spaces. Whether you’re hosting a barbecue or simply enjoying the fresh air, the beautifully designed concrete adds a stylish touch to your outdoor living.
**Questions and Answers**
Q: Is the kitchen up-to-date with modern appliances?
A: Yes, the kitchen in this home is modern and upgraded, complete with high-end appliances and stylish finishes.
Q: Are there any special features in the primary bedroom?
A: The primary bedroom features a luxurious 5-piece ensuite bathroom and a large walk-in closet with organizer for added convenience.
Q: What flooring materials are used in the main living areas?
A: The main floor boasts stylish hardwood floors, while the kitchen and breakfast area feature ceramic tiles for durability and easy maintenance.
Q: Is there a fireplace in the family room?
A: Yes, the family room includes a cozy gas fireplace, perfect for adding warmth and ambiance to the space.
Q: What outdoor features does the property offer?
A: The property includes stamped concrete in both the main and backyard areas, creating elegant outdoor spaces for relaxation and entertainment.
In conclusion, 442 CEDRIC TERR in Milton is a must-see property for buyers looking for a detached house with modern upgrades and luxurious features. From the modern kitchen to the spacious family room and elegant stamped concrete, this home offers a perfect combination of style and functionality. Don’t miss the opportunity to make this exceptional property your own and experience the ultimate in contemporary living.
⚡⚡⚡ Disclaimer: While we strive to provide accurate information, it is essential that you to verify all details, measurements, and features before making any decisions.⚡⚡⚡
📞📞📞Please Call me with ANY Questions, 416-477-2620📞📞📞
Property Details
| MLS® Number | W8149422 |
| Property Type | Single Family |
| Community Name | Harrison |
| Parking Space Total | 4 |
About 442 Cedric Terr, Milton, Ontario
Building
| Bathroom Total | 4 |
| Bedrooms Above Ground | 4 |
| Bedrooms Total | 4 |
| Basement Development | Finished |
| Basement Type | N/a (finished) |
| Construction Style Attachment | Detached |
| Cooling Type | Central Air Conditioning |
| Exterior Finish | Brick |
| Fireplace Present | Yes |
| Heating Fuel | Natural Gas |
| Heating Type | Forced Air |
| Stories Total | 2 |
| Type | House |
Parking
| Garage |
Land
| Acreage | No |
| Size Irregular | 42 X 82.22 Ft |
| Size Total Text | 42 X 82.22 Ft |
Rooms
| Level | Type | Length | Width | Dimensions |
|---|---|---|---|---|
| Second Level | Den | 2.97 m | 2.69 m | 2.97 m x 2.69 m |
| Second Level | Primary Bedroom | 5.79 m | 5.78 m | 5.79 m x 5.78 m |
| Second Level | Bedroom 2 | 4.79 m | 3.31 m | 4.79 m x 3.31 m |
| Second Level | Bedroom 3 | 3.63 m | 3.35 m | 3.63 m x 3.35 m |
| Second Level | Bedroom 4 | 4.25 m | 3.02 m | 4.25 m x 3.02 m |
| Basement | Recreational, Games Room | 11.18 m | 8.66 m | 11.18 m x 8.66 m |
| Main Level | Living Room | 5.68 m | 5.44 m | 5.68 m x 5.44 m |
| Main Level | Dining Room | 3.65 m | 3.38 m | 3.65 m x 3.38 m |
| Main Level | Family Room | 4.66 m | 4.62 m | 4.66 m x 4.62 m |
| Main Level | Kitchen | 3.96 m | 2.87 m | 3.96 m x 2.87 m |
| Main Level | Eating Area | 3.96 m | 2.48 m | 3.96 m x 2.48 m |
https://www.realtor.ca/real-estate/26634122/442-cedric-terr-milton-harrison
Interested?
Contact us for more information

