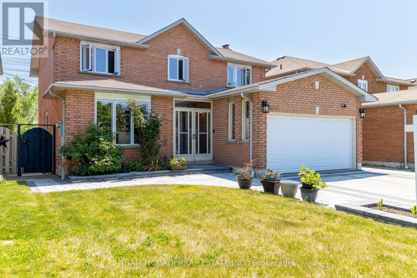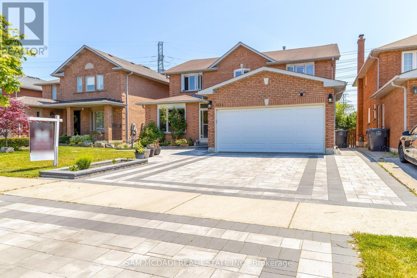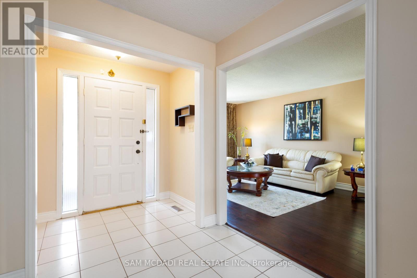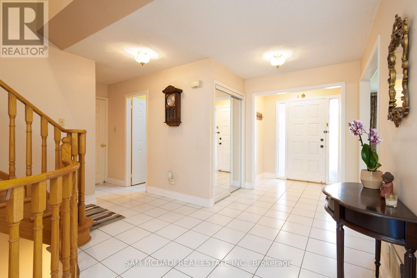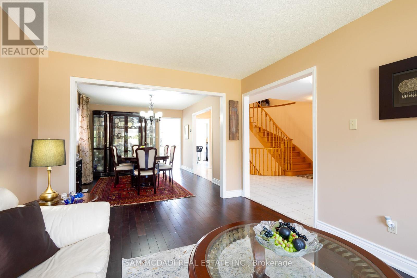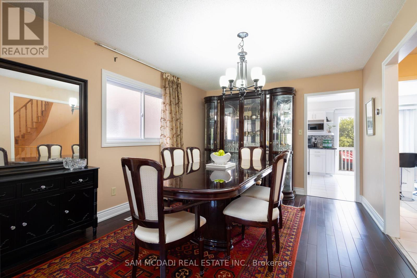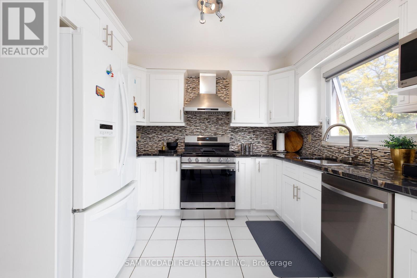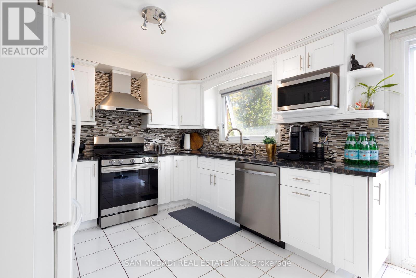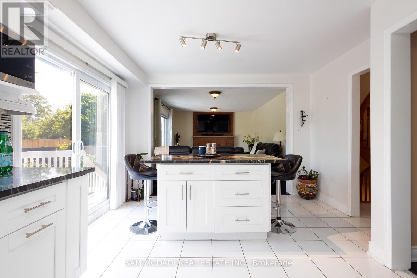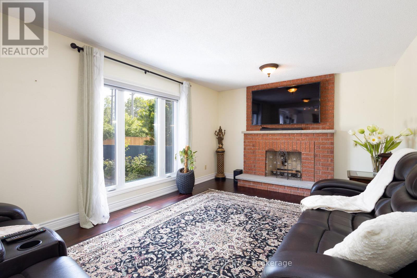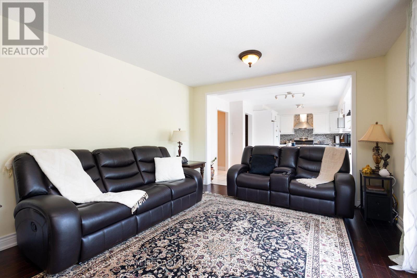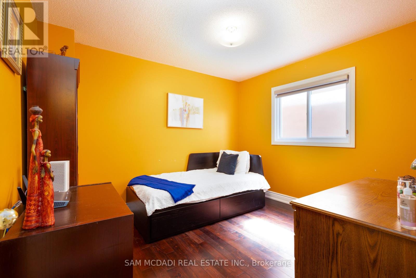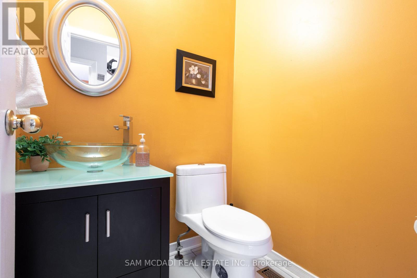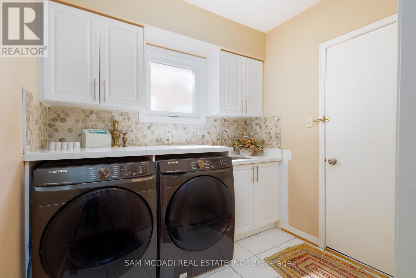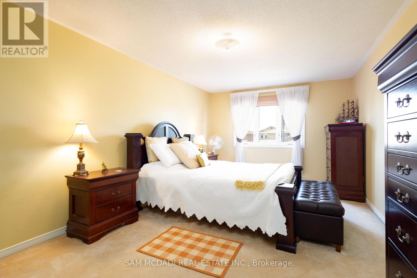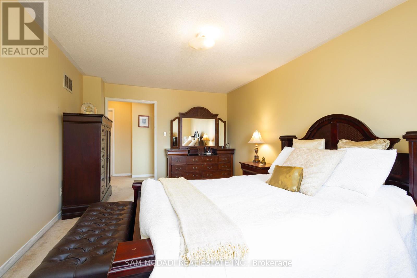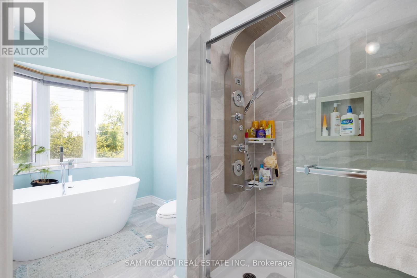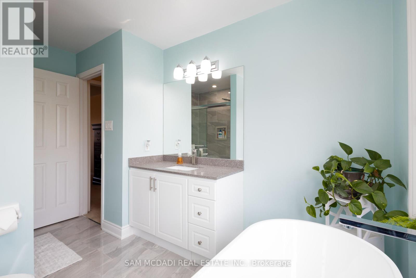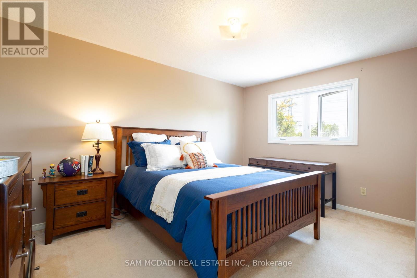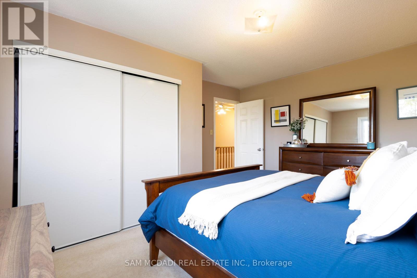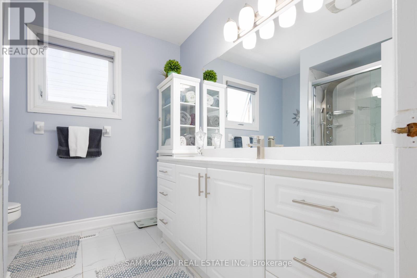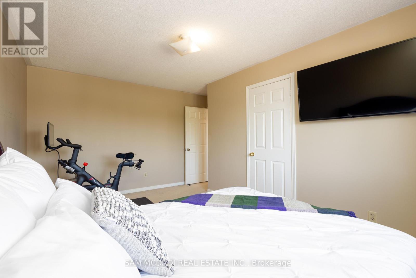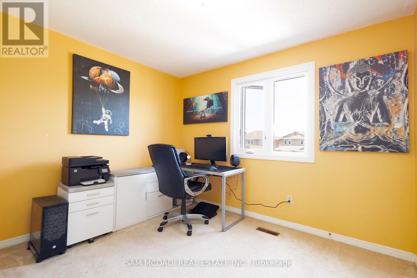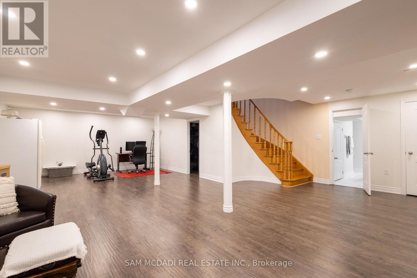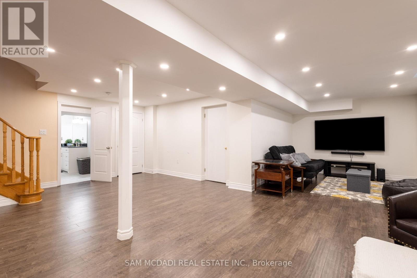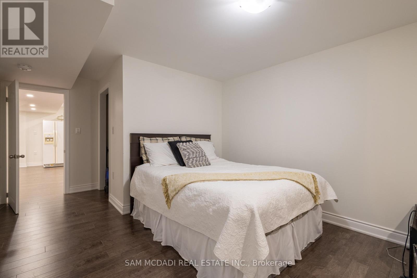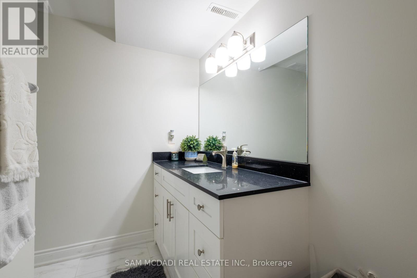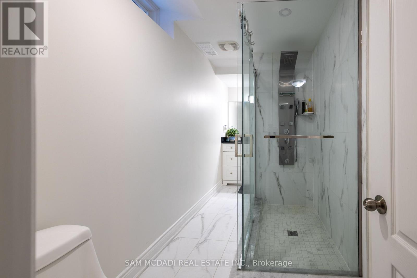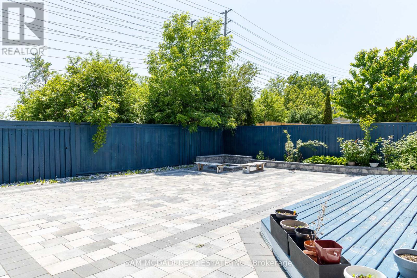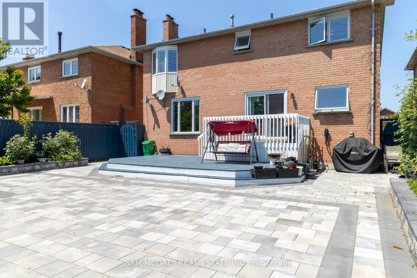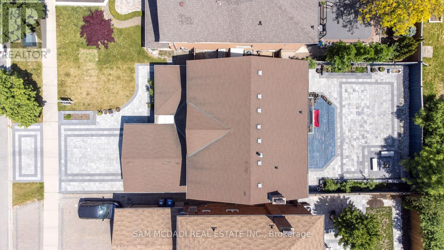4424 Grassland Crescent Mississauga, Ontario - MLS#: W8314534
$1,599,888
Nestled in one of Mississauga's prime family-oriented communities, this home sits on a 45.08 x 120.14ft lot containing the perfect blend of modernity, practicality & elegance. Striking the perfect balance between aesthetics and functionality is your 2670 sqft of interior space which boasts a main-floor bedroom, an overpour of natural light throughout & an open-concept layout seamlessly transitioning from room to room. Enjoy your experience being in this thoughtfully updated modern gourmet kitchen while looking out to the serene tranquillity this backyard oasis has to offer or enjoy a morning coffee when stepping out from the breakfast area to the large deck. The family room with its fireplace creates the perfect environment to enjoy quality time and unwind after a long day. Elevate to the upper level where you will find 4 sizable bedrooms. A large primary bedroom with a modern 4pc ensuite & generously sized walk-in closet, with 3 more large bedrooms with their own unique details & an elegant 3pc washroom. Take a few steps down to enjoy the versatility of the fully finished basement that has an open rec area, bright pot-lights, 1 bedroom & bathroom. The private backyard with stone interlocking and a finished deck makes hosting summer Bbq's with family and friends the perfect venue, while being surrounded by large trees for the ultimate private experience, a truly rare find. **** EXTRAS **** Location! Location! Location! Conveniently nearby walking trails, grocery stores, schools, mins from Hwy 403, Square One Shopping Centre, and more! (id:51158)
MLS# W8314534 – FOR SALE : 4424 Grassland Cres East Credit Mississauga – 6 Beds, 4 Baths Detached House ** Nestled in one of Mississauga‘s prime family-oriented communities, this home sits on a 45.08 x 120.14ft lot containing the perfect blend of modernity, practicality & elegance. Striking the perfect balance between aesthetics and functionality is your 2670 sqft of interior space which boasts a main-floor bedroom, an overpour of natural light throughout & an open-concept layout seamlessly transitioning from room to room. Enjoy your experience being in this thoughtfully updated modern gourmet kitchen while looking out to the serene tranquillity this backyard oasis has to offer or enjoy a morning coffee when stepping out from the breakfast area to the large deck. The family room with its fireplace creates the perfect environment to enjoy quality time and unwind after a long day. Elevate to the upper level where you will find 4 sizable bedrooms. A large primary bedroom with a modern 4pc ensuite & generously sized walk-in closet, with 3 more large bedrooms with their own unique details & an elegant 3pc washroom. Take a few steps down to enjoy the versatility of the fully finished basement that has an open rec area, bright pot-lights, 1 bedroom & bathroom. The private backyard with stone interlocking and a finished deck makes hosting summer Bbq’s with family and friends the perfect venue, while being surrounded by large trees for the ultimate private experience, a truly rare find. **** EXTRAS **** Location! Location! Location! Conveniently nearby walking trails, grocery stores, schools, mins from Hwy 403, Square One Shopping Centre, and more! (id:51158) ** 4424 Grassland Cres East Credit Mississauga **
⚡⚡⚡ Disclaimer: While we strive to provide accurate information, it is essential that you to verify all details, measurements, and features before making any decisions.⚡⚡⚡
📞📞📞Please Call me with ANY Questions, 416-477-2620📞📞📞
Property Details
| MLS® Number | W8314534 |
| Property Type | Single Family |
| Community Name | East Credit |
| Amenities Near By | Park, Public Transit, Schools |
| Community Features | Community Centre |
| Parking Space Total | 6 |
| Structure | Deck |
| View Type | View |
About 4424 Grassland Crescent, Mississauga, Ontario
Building
| Bathroom Total | 4 |
| Bedrooms Above Ground | 5 |
| Bedrooms Below Ground | 1 |
| Bedrooms Total | 6 |
| Appliances | Blinds, Dishwasher, Dryer, Range, Refrigerator, Stove, Washer |
| Basement Development | Finished |
| Basement Type | N/a (finished) |
| Construction Style Attachment | Detached |
| Cooling Type | Central Air Conditioning |
| Exterior Finish | Brick |
| Fireplace Present | Yes |
| Foundation Type | Poured Concrete |
| Heating Fuel | Natural Gas |
| Heating Type | Forced Air |
| Stories Total | 2 |
| Type | House |
| Utility Water | Municipal Water |
Parking
| Attached Garage |
Land
| Acreage | No |
| Land Amenities | Park, Public Transit, Schools |
| Sewer | Sanitary Sewer |
| Size Irregular | 45.08 X 120.14 Ft |
| Size Total Text | 45.08 X 120.14 Ft |
Rooms
| Level | Type | Length | Width | Dimensions |
|---|---|---|---|---|
| Second Level | Primary Bedroom | 7.3 m | 3.41 m | 7.3 m x 3.41 m |
| Second Level | Bedroom 2 | 4.87 m | 3.8 m | 4.87 m x 3.8 m |
| Second Level | Bedroom 3 | 4.47 m | 3.78 m | 4.47 m x 3.78 m |
| Second Level | Bedroom 4 | 3.37 m | 3.07 m | 3.37 m x 3.07 m |
| Basement | Recreational, Games Room | 12.37 m | 7.12 m | 12.37 m x 7.12 m |
| Main Level | Living Room | 5 m | 3.3 m | 5 m x 3.3 m |
| Main Level | Dining Room | 4.23 m | 3.3 m | 4.23 m x 3.3 m |
| Main Level | Family Room | 5 m | 3.66 m | 5 m x 3.66 m |
| Main Level | Kitchen | 5.46 m | 3.26 m | 5.46 m x 3.26 m |
| Main Level | Bedroom | 3.4 m | 3.09 m | 3.4 m x 3.09 m |
https://www.realtor.ca/real-estate/26859123/4424-grassland-crescent-mississauga-east-credit
Interested?
Contact us for more information

