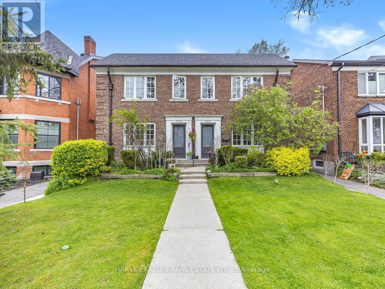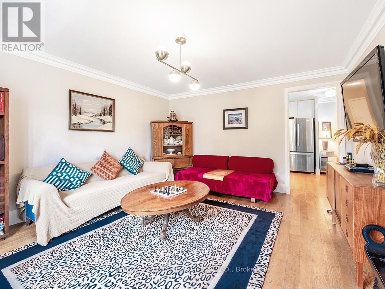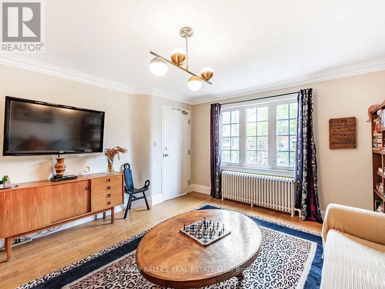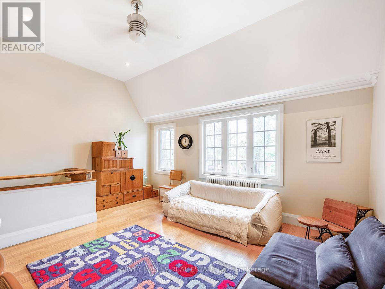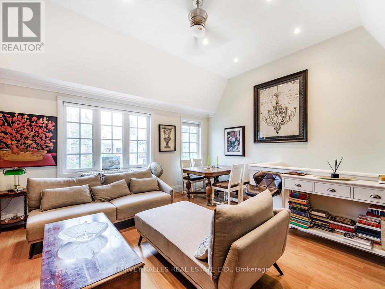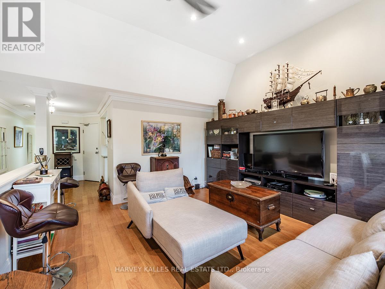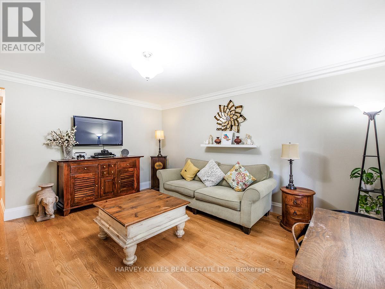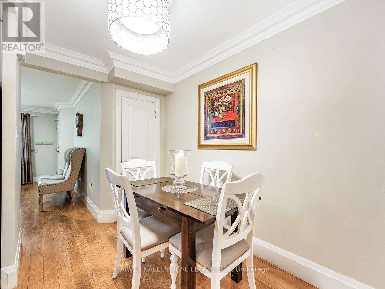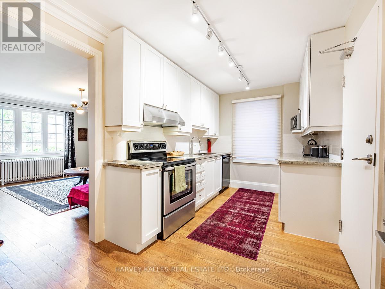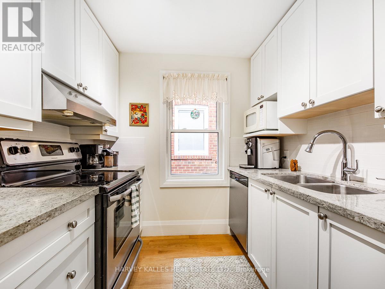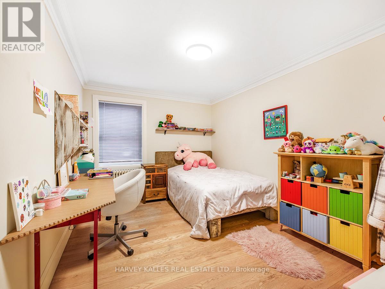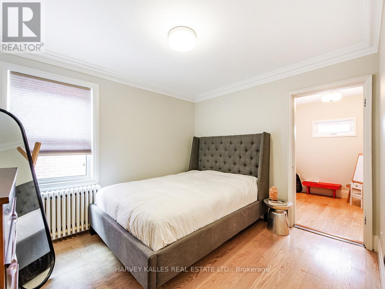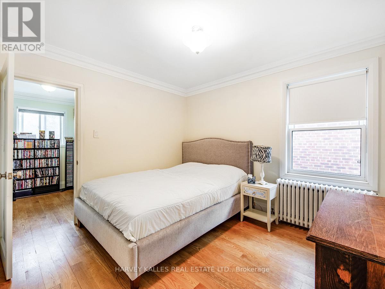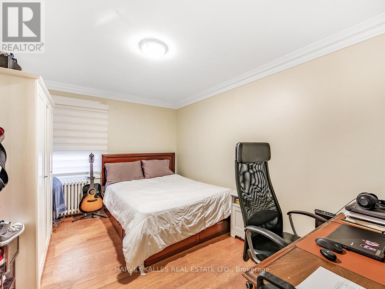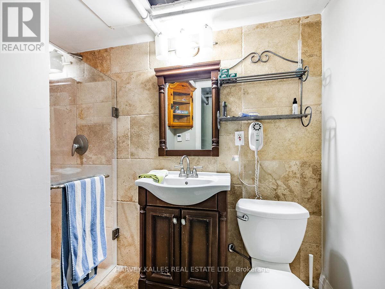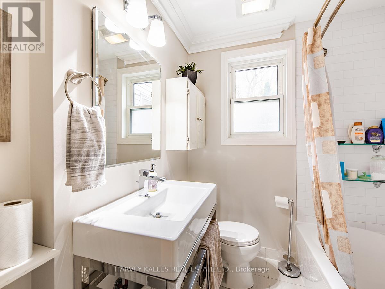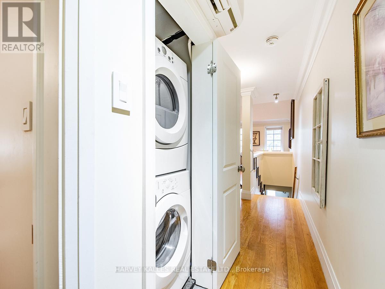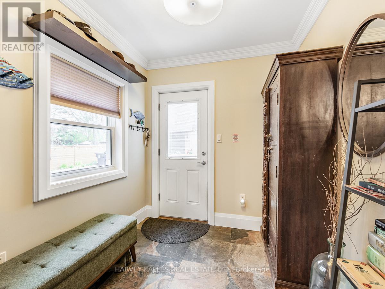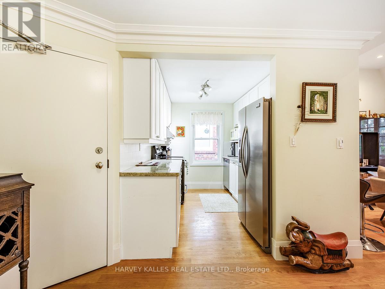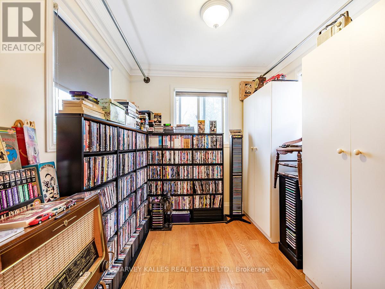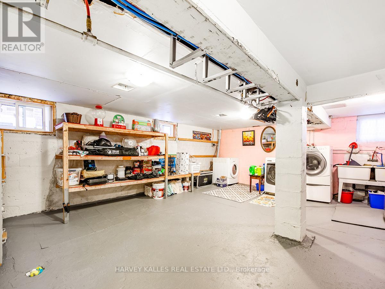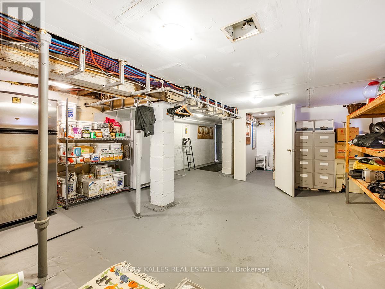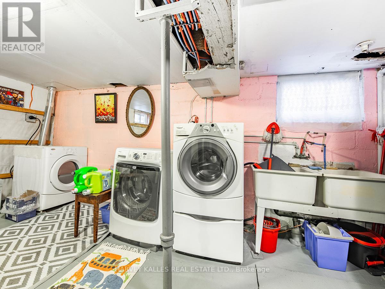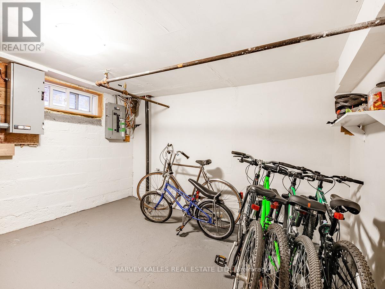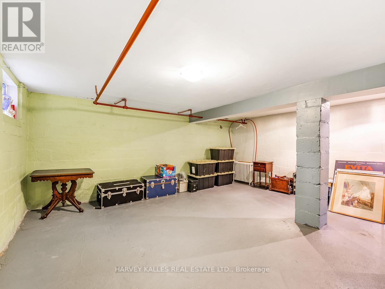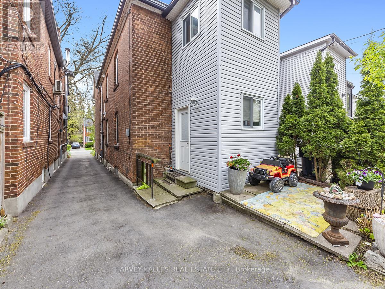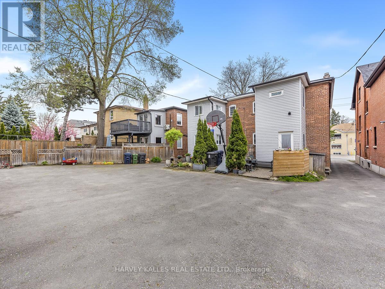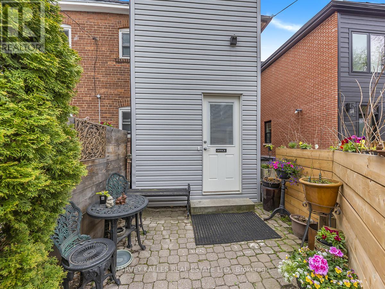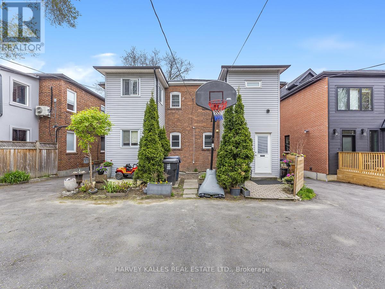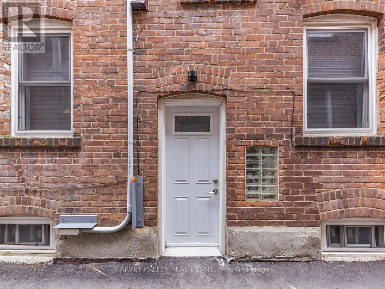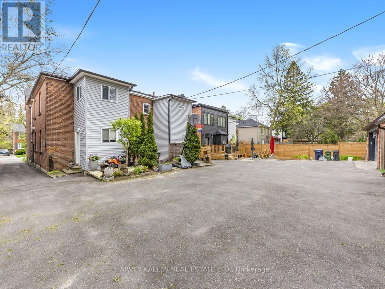444 Merton Street Toronto, Ontario - MLS#: C8310758
$3,995,000
LEASIDE/DAVISVILLE VILLAGE Fourplex! Fully gutted and renovated in 2010! Vacant possession - set your own rents or move a multi generational family in. two driveways - four car parking, plus backyard with tree house! New drywall (fire rated) New hardwood floors, new electrical, new plumbing, new bathrooms with heated floors, stacked washer/dryer in each unit (except main & 2ndfloor 444), shared laundry in basement, Central Ac (wall mounted) Soundproofing throughout, crown molding, Stainless Steel appliances, vaulted ceilings on 2nd floor units, new windows, new kitchens with marble counters (3 granite, 1 Caesar Stone) , five hydro meters. 200 amps. Easy to rent, basement potential, for two units (Buyer to verify legal use). Each unit has a stove, fridge, microwave, dishwasher. Close to schools and transit, parks, shops, and quick access to downtown. Furnace (boiler 2006), Hot water tanks (2 x 60 gallon 2010). (id:51158)
MLS# C8310758 – FOR SALE : 444 Merton St Mount Pleasant East Toronto – 8 Beds, 5 Baths Fourplex ** LEASIDE/DAVISVILLE VILLAGE Fourplex! Fully gutted and renovated in 2014! Vacant possession – set your own rents or move a multi generational family in. two Driveways – four car parking, plus backyard with tree house! New drywall (fire rated) New hardwood floors, new electrical, new plumbing, new bathrooms with heated floors, stacked washer/dryer in each unit (except main & 2ndfloor 444), shared laundry in basement, Central Ac (wall mounted) Soundproofing throughout, crown molding, Stainless Steel appliances, vaulted ceilings on 2nd floor units, new windows, new kitchens with marble counters, five hydro meters. 200 amps. Easy to rent, basement potential, for two units (Buyer to verify legal use). Each unit has a stove, fridge, microwave, dishwasher. Close to schools and transit, parks, shops, and quick access to downtown (id:51158) ** 444 Merton St Mount Pleasant East Toronto **
⚡⚡⚡ Disclaimer: While we strive to provide accurate information, it is essential that you to verify all details, measurements, and features before making any decisions.⚡⚡⚡
📞📞📞Please Call me with ANY Questions, 416-477-2620📞📞📞
Property Details
| MLS® Number | C8310758 |
| Property Type | Single Family |
| Community Name | Mount Pleasant East |
| Amenities Near By | Hospital, Park, Public Transit, Schools |
| Parking Space Total | 4 |
About 444 Merton Street, Toronto, Ontario
Building
| Bathroom Total | 5 |
| Bedrooms Above Ground | 8 |
| Bedrooms Total | 8 |
| Appliances | Dishwasher, Dryer, Freezer, Microwave, Refrigerator, Stove, Two Washers, Two Stoves, Washer |
| Basement Development | Partially Finished |
| Basement Type | N/a (partially Finished) |
| Cooling Type | Wall Unit |
| Exterior Finish | Brick, Aluminum Siding |
| Heating Fuel | Natural Gas |
| Heating Type | Hot Water Radiator Heat |
| Stories Total | 2 |
| Type | Fourplex |
| Utility Water | Municipal Water |
Parking
| Detached Garage |
Land
| Acreage | No |
| Land Amenities | Hospital, Park, Public Transit, Schools |
| Sewer | Sanitary Sewer |
| Size Irregular | 45 X 176 Ft |
| Size Total Text | 45 X 176 Ft |
https://www.realtor.ca/real-estate/26853682/444-merton-street-toronto-mount-pleasant-east
Interested?
Contact us for more information

