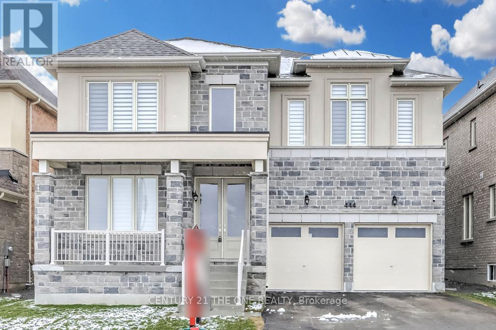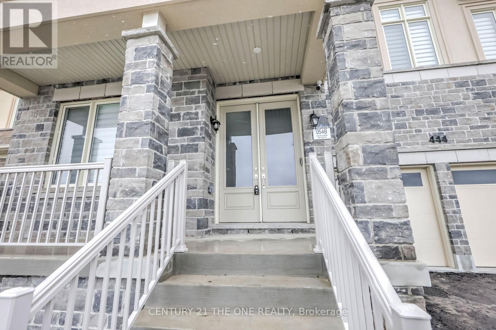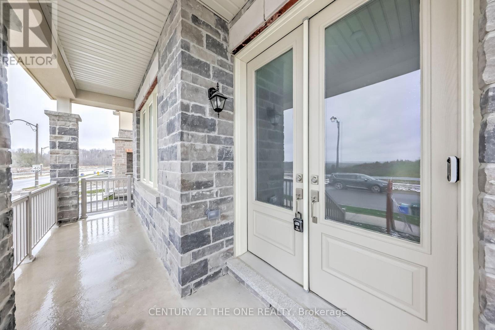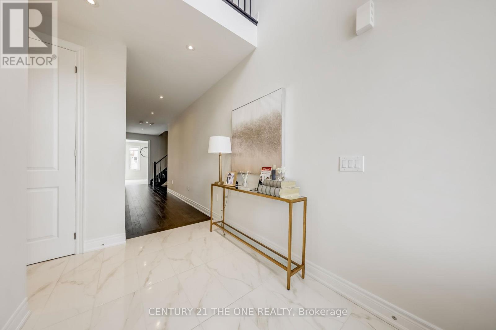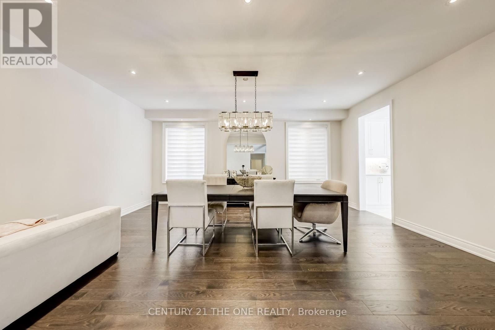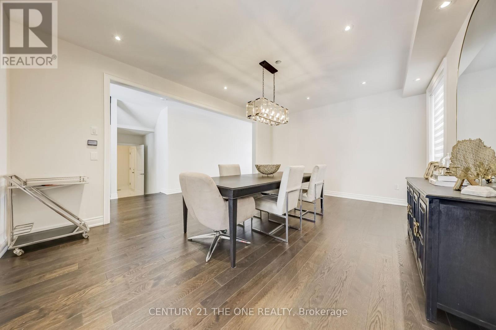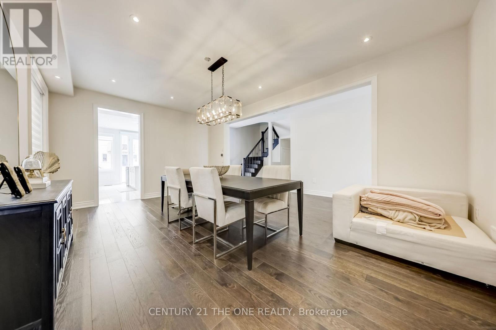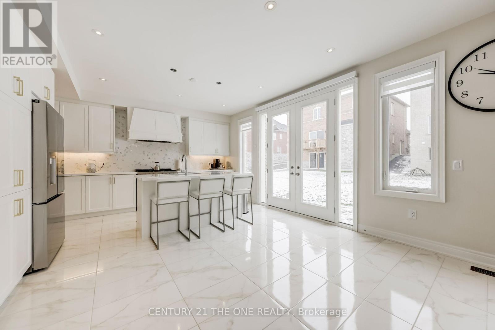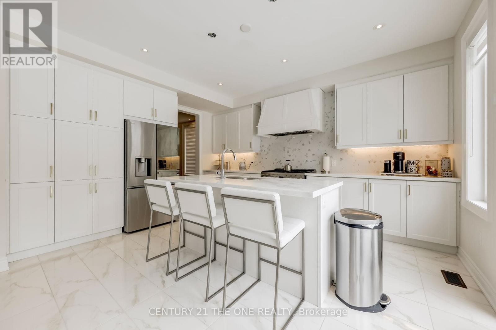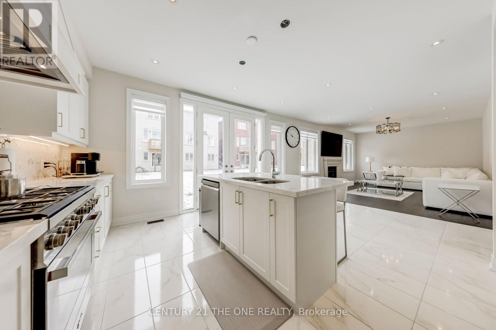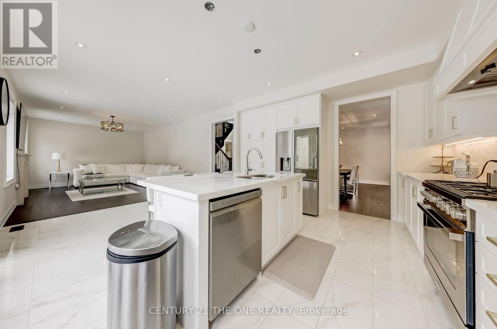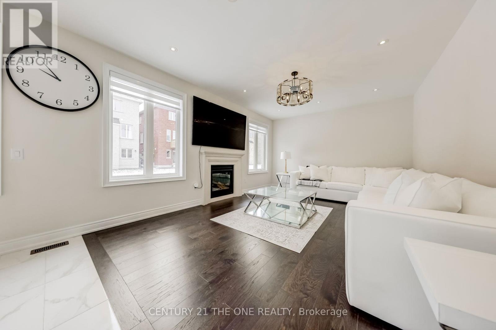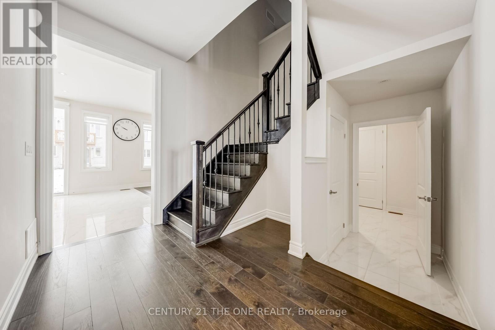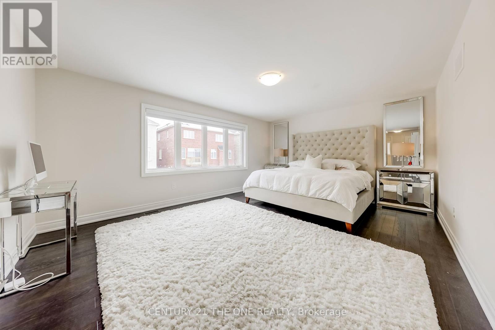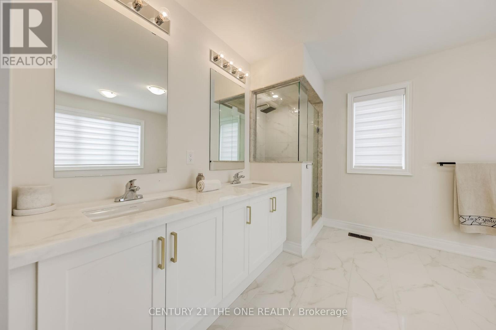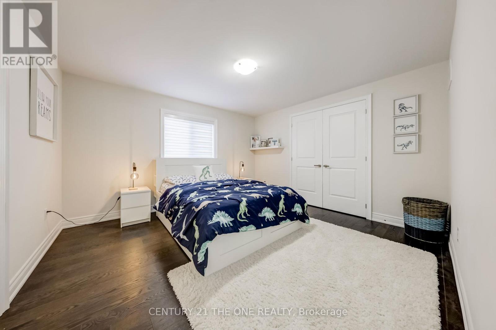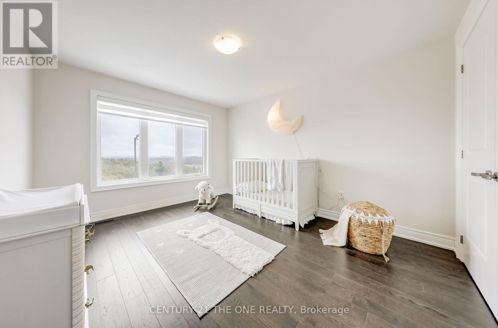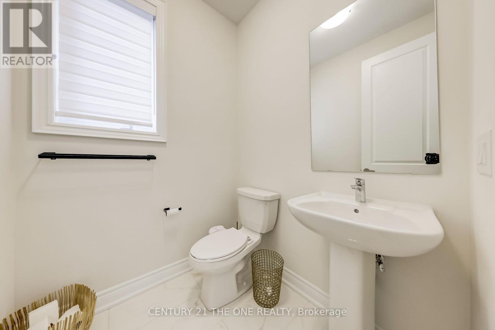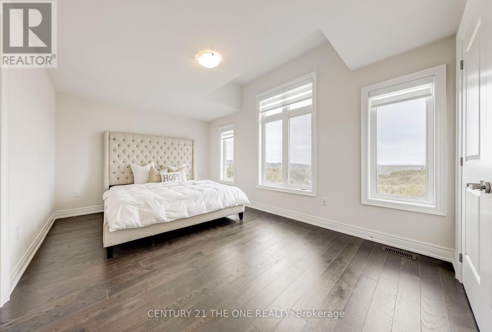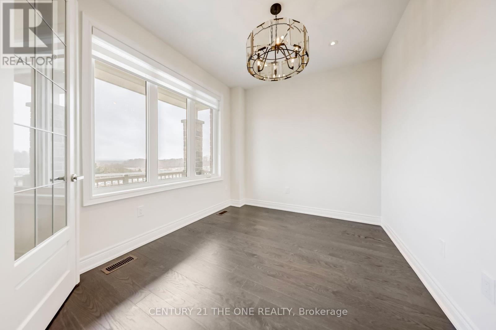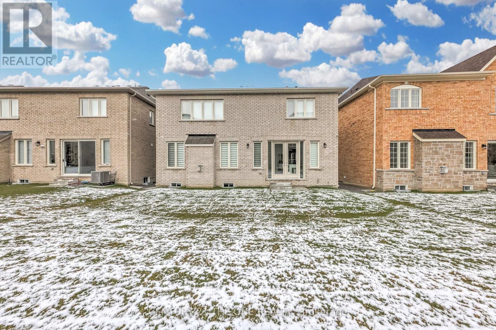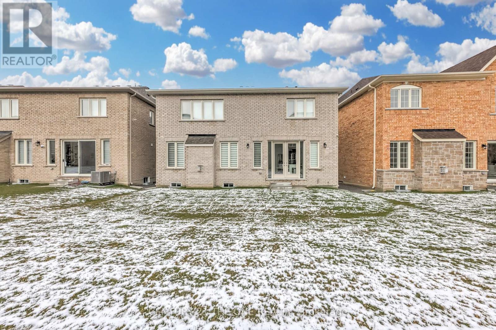444 Seaview Heights East Gwillimbury, Ontario - MLS#: N8197740
$1,649,000
Introducing a stunning Aspenridge 4-bedroom, 4-bathroom detached home in Queensville. This Joan Model offers 3281 square feet of open-concept living with 9-foot ceilings. Features include a den with French doors, spacious living/dining, grand kitchen with island, main floor family room with fireplace, hardwood floors, and a loft with fireplace. The master ensuite boasts his/her closets and a 5-piece bath. Additional ensuite bedroom, Jack and Jill feature, and an unfinished basement with good ceiling height. Conveniently located near the 404, downtown Newmarket, GO train, schools, and shopping! **** EXTRAS **** All existing lighting fixtures. 200amp electrical panel, 2 Fireplace. 8ft doors on Main Floor. Rough-in Vehicle Charging station, Rough-in Central Vac & Bathroom drain pipes in basement.Fully sodded yard And Paved driveway. (id:51158)
MLS# N8197740 – FOR SALE : 444 Seaview Hts Queensville East Gwillimbury – 4 Beds, 4 Baths Detached House ** Introducing a stunning Aspenridge 4-bedroom, 4-bathroom detached home in Queensville. This Joan Model offers 3281 square feet of open-concept living with 9-foot ceilings. Features include a den with French doors, spacious living/dining, grand kitchen with island, main floor family room with fireplace, hardwood floors, and a loft with fireplace. The master ensuite boasts his/her closets and a 5-piece bath. Additional ensuite bedroom, Jack and Jill feature, and an unfinished basement with good ceiling height. Conveniently located near the 404, downtown Newmarket, GO train, schools, and shopping! **** EXTRAS **** All existing lighting fixtures. 200amp electrical panel, 2 Fireplace. 8ft doors on Main Floor. Rough-in Vehicle Charging station, Rough-in Central Vac & Bathroom drain pipes in basement.Fully sodded yard And Paved driveway. (id:51158) ** 444 Seaview Hts Queensville East Gwillimbury **
⚡⚡⚡ Disclaimer: While we strive to provide accurate information, it is essential that you to verify all details, measurements, and features before making any decisions.⚡⚡⚡
📞📞📞Please Call me with ANY Questions, 416-477-2620📞📞📞
Property Details
| MLS® Number | N8197740 |
| Property Type | Single Family |
| Community Name | Queensville |
| Parking Space Total | 4 |
About 444 Seaview Heights, East Gwillimbury, Ontario
Building
| Bathroom Total | 4 |
| Bedrooms Above Ground | 4 |
| Bedrooms Total | 4 |
| Basement Development | Unfinished |
| Basement Type | Full (unfinished) |
| Construction Style Attachment | Detached |
| Exterior Finish | Stone, Stucco |
| Fireplace Present | Yes |
| Foundation Type | Concrete |
| Heating Fuel | Natural Gas |
| Heating Type | Forced Air |
| Stories Total | 2 |
| Type | House |
| Utility Water | Municipal Water |
Parking
| Attached Garage |
Land
| Acreage | No |
| Sewer | Sanitary Sewer |
| Size Irregular | 46.46 X 100.46 Ft |
| Size Total Text | 46.46 X 100.46 Ft |
Rooms
| Level | Type | Length | Width | Dimensions |
|---|---|---|---|---|
| Second Level | Bedroom 4 | 3.41 m | 4.88 m | 3.41 m x 4.88 m |
| Second Level | Loft | 3.69 m | 2.56 m | 3.69 m x 2.56 m |
| Second Level | Primary Bedroom | 4.02 m | 4.49 m | 4.02 m x 4.49 m |
| Second Level | Bedroom 2 | 4.15 m | 3.66 m | 4.15 m x 3.66 m |
| Second Level | Bedroom 3 | 3.35 m | 3.96 m | 3.35 m x 3.96 m |
| Main Level | Living Room | 5.79 m | 3.96 m | 5.79 m x 3.96 m |
| Main Level | Dining Room | 5.79 m | 3.96 m | 5.79 m x 3.96 m |
| Main Level | Den | 2.74 m | 3.35 m | 2.74 m x 3.35 m |
| Main Level | Family Room | 3.96 m | 5.49 m | 3.96 m x 5.49 m |
| Main Level | Kitchen | 4.93 m | 2.44 m | 4.93 m x 2.44 m |
| Main Level | Eating Area | 3.96 m | 3.32 m | 3.96 m x 3.32 m |
| Main Level | Laundry Room | Measurements not available |
https://www.realtor.ca/real-estate/26697700/444-seaview-heights-east-gwillimbury-queensville
Interested?
Contact us for more information

