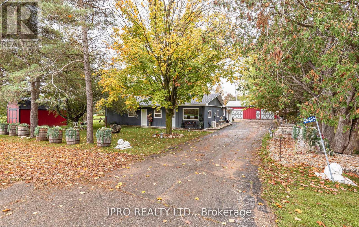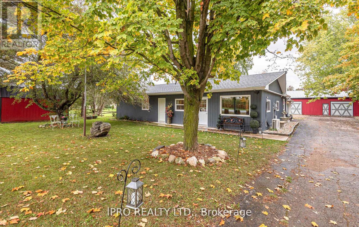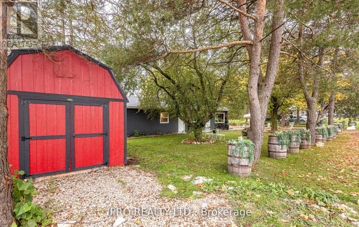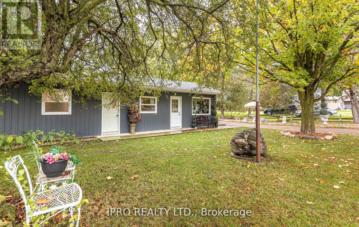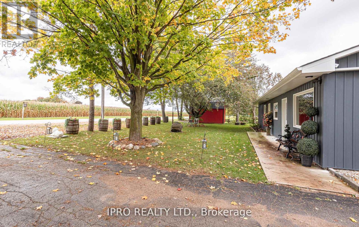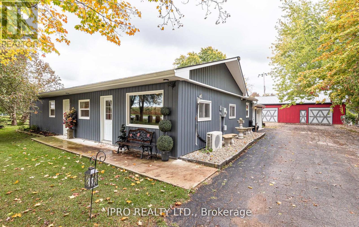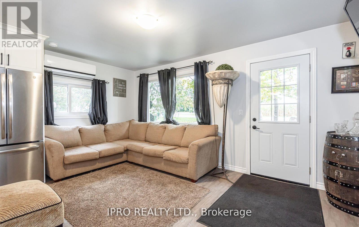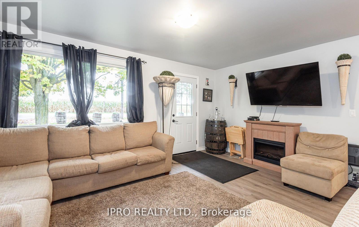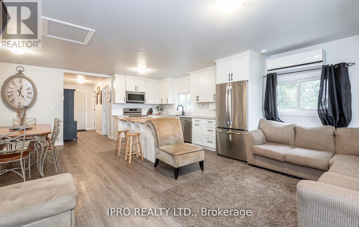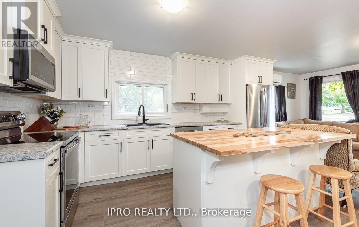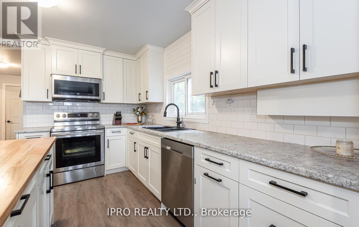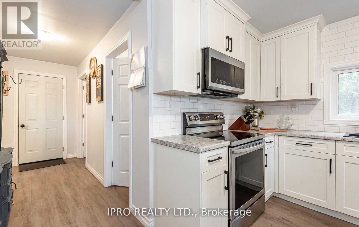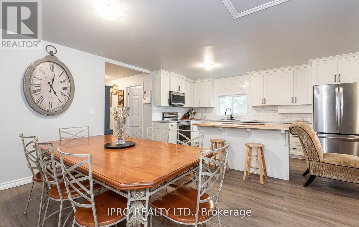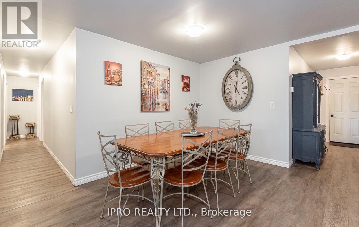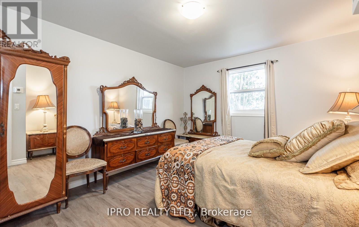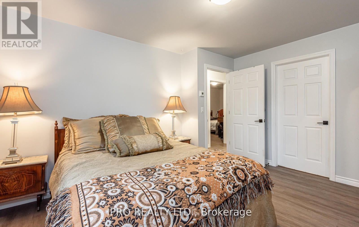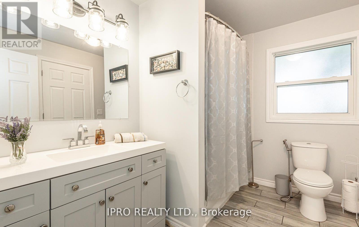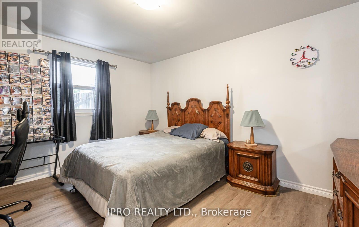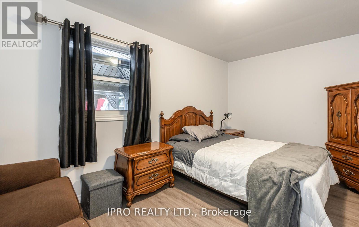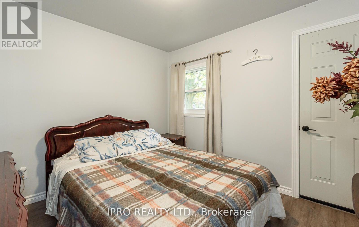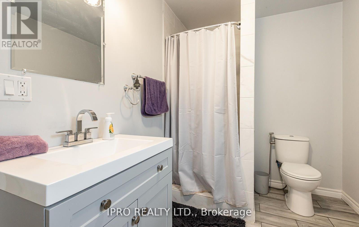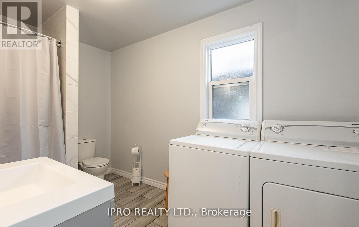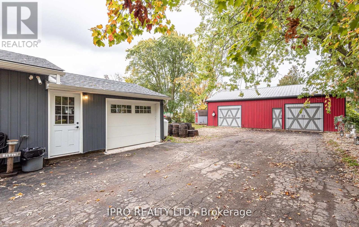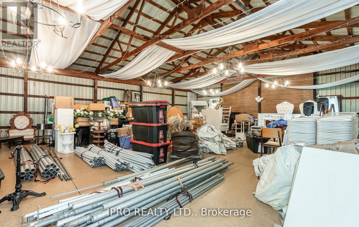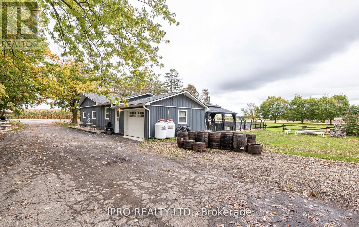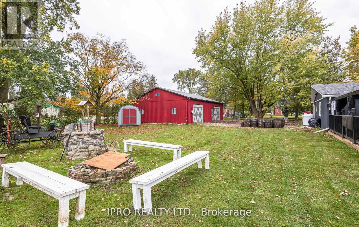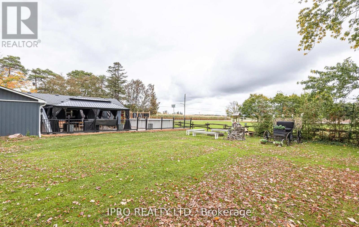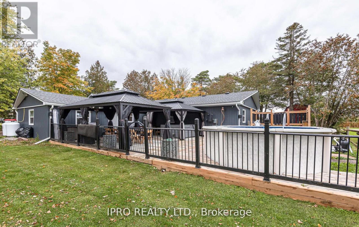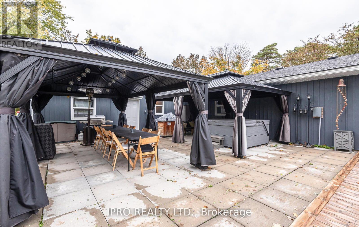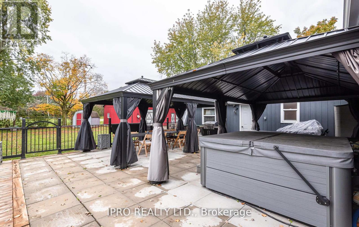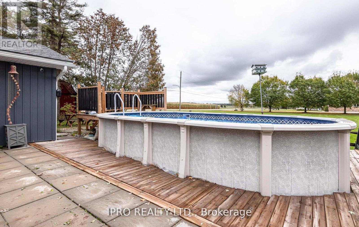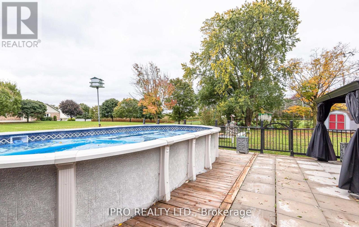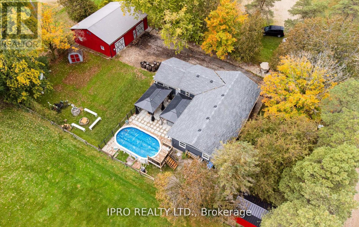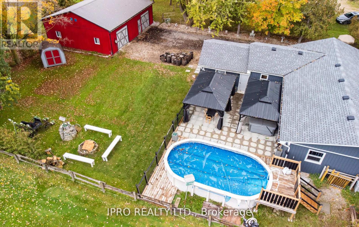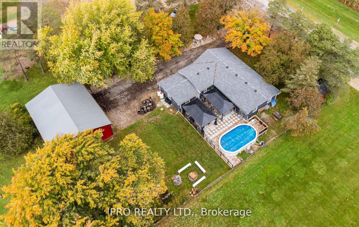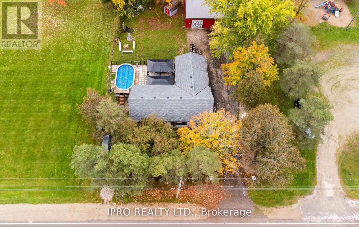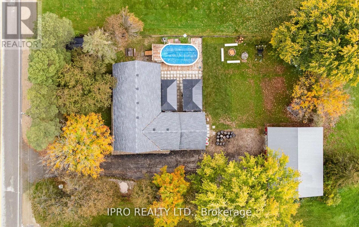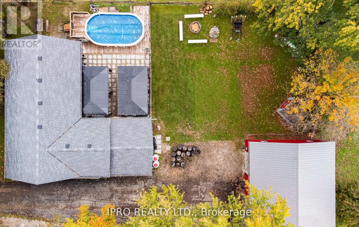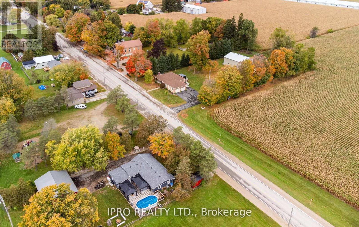44485 Brandon Rd Huron East, Ontario - MLS#: X8161958
$749,900
If you're looking to settle down in a place refelcting small town charm, this is a must see bungalow perfect for families and empty nesters. Enjoy open concept living overlooking a beautiful view. Enjoy new add ons (2022) POOL, HOT TUB, CABANAS along with FULL RENOS completed in 2021 which include ROOF/SIDING/WINDOWS/IN-FLOOR HEATING/ KITCHEN. This spacious 4b, 2b has exceptional curb appeal with a captivating large lot. A 32'x40' WORKSHOP W/60 AMP HYDRO. BEAUTIFUL driveway providing lots of parking. Short drive to Listowel & Brussels. Book your showing today! **** EXTRAS **** SS fridge, SS stove, microwave, dishwasher, washer, dryer, all ELFS (excluding workshop) & win covs (id:51158)
MLS# X8161958 – FOR SALE : 44485 Brandon Rd Huron East – 4 Beds, 2 Baths Detached House ** If you’re looking to settle down in a place refelcting small town charm, this is a must see bungalow perfect for families and empty nesters. Enjoy open concept living overlooking a beautiful view. Enjoy new add ons (2022) POOL, HOT TUB, CABANAS along with FULL RENOS completed in 2021 which include ROOF/SIDING/WINDOWS/IN-FLOOR HEATING/ KITCHEN. This spacious 4b, 2b has exceptional curb appeal with a captivating large lot. A 32’x40′ WORKSHOP W/60 AMP HYDRO. BEAUTIFUL driveway providing lots of parking. Short drive to Listowel & Brussels. Book your showing today! **** EXTRAS **** SS fridge, SS stove, microwave, dishwasher, washer, dryer, all ELFS (excluding workshop) & win covs (id:51158) ** 44485 Brandon Rd Huron East **
⚡⚡⚡ Disclaimer: While we strive to provide accurate information, it is essential that you to verify all details, measurements, and features before making any decisions.⚡⚡⚡
📞📞📞Please Call me with ANY Questions, 416-477-2620📞📞📞
Property Details
| MLS® Number | X8161958 |
| Property Type | Single Family |
| Amenities Near By | Park, Schools |
| Community Features | School Bus |
| Parking Space Total | 10 |
| Pool Type | Above Ground Pool |
About 44485 Brandon Rd, Huron East, Ontario
Building
| Bathroom Total | 2 |
| Bedrooms Above Ground | 4 |
| Bedrooms Total | 4 |
| Architectural Style | Bungalow |
| Construction Style Attachment | Detached |
| Cooling Type | Wall Unit |
| Exterior Finish | Vinyl Siding |
| Heating Fuel | Propane |
| Heating Type | Hot Water Radiator Heat |
| Stories Total | 1 |
| Type | House |
Parking
| Attached Garage |
Land
| Acreage | No |
| Land Amenities | Park, Schools |
| Sewer | Septic System |
| Size Irregular | 100 X 165 Ft |
| Size Total Text | 100 X 165 Ft |
Rooms
| Level | Type | Length | Width | Dimensions |
|---|---|---|---|---|
| Main Level | Dining Room | 3.99 m | 2.54 m | 3.99 m x 2.54 m |
| Main Level | Living Room | 3.1 m | 4.95 m | 3.1 m x 4.95 m |
| Main Level | Kitchen | 3.96 m | 3.25 m | 3.96 m x 3.25 m |
| Main Level | Utility Room | 2.11 m | 2.13 m | 2.11 m x 2.13 m |
| Main Level | Bathroom | Measurements not available | ||
| Main Level | Mud Room | Measurements not available | ||
| Main Level | Bedroom | 3.45 m | 4.22 m | 3.45 m x 4.22 m |
| Main Level | Bedroom 2 | 3.45 m | 4.22 m | 3.45 m x 4.22 m |
| Main Level | Bedroom 3 | 2.97 m | 4.67 m | 2.97 m x 4.67 m |
| Main Level | Bedroom 4 | 2.97 m | 3.3 m | 2.97 m x 3.3 m |
| Main Level | Bathroom | 3.66 m | 1.5 m | 3.66 m x 1.5 m |
| Main Level | Laundry Room | 3.48 m | 2.01 m | 3.48 m x 2.01 m |
https://www.realtor.ca/real-estate/26651752/44485-brandon-rd-huron-east
Interested?
Contact us for more information

