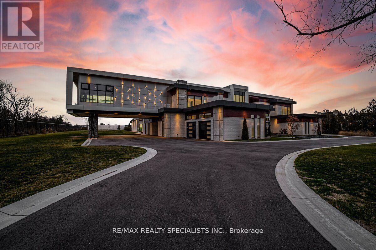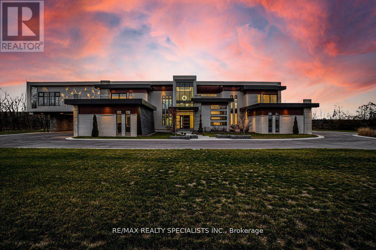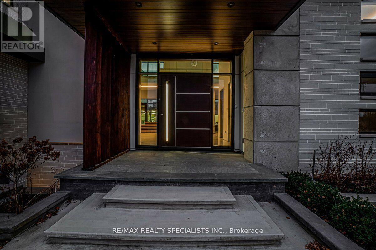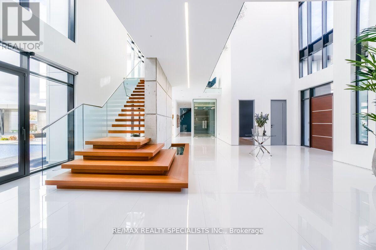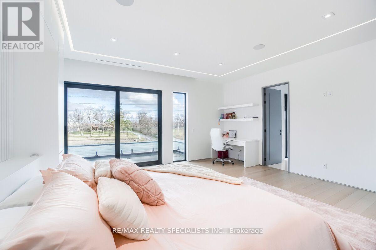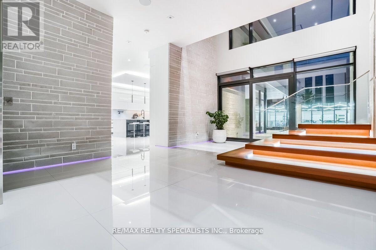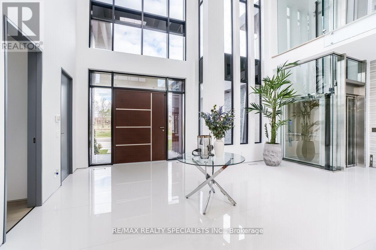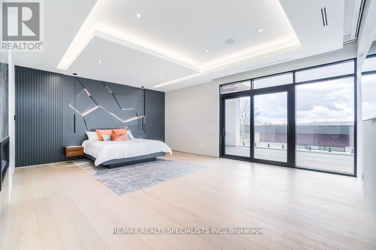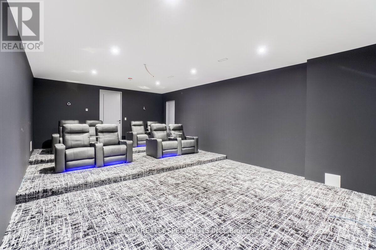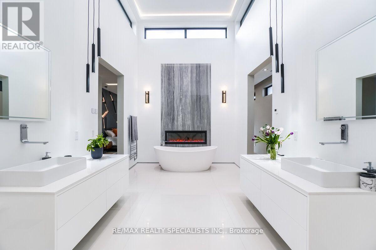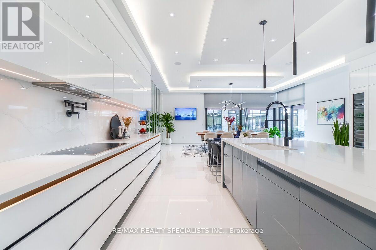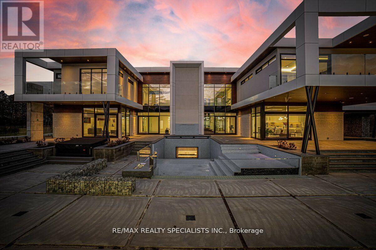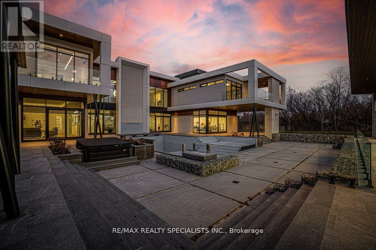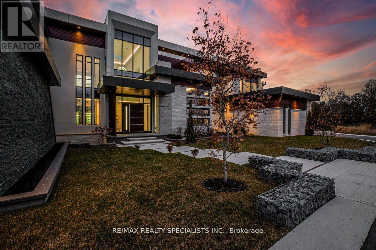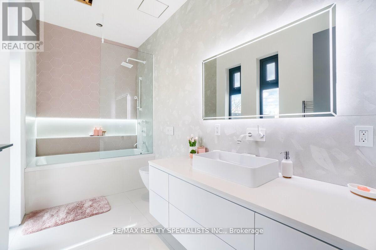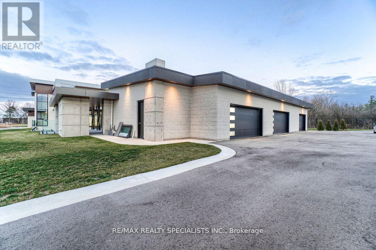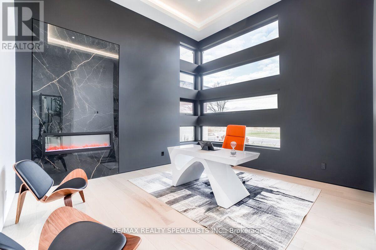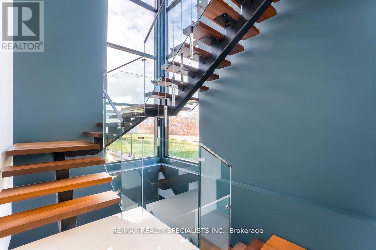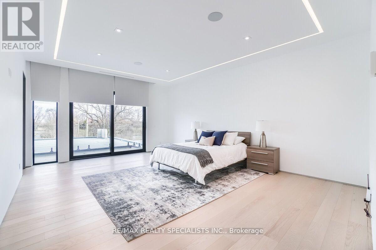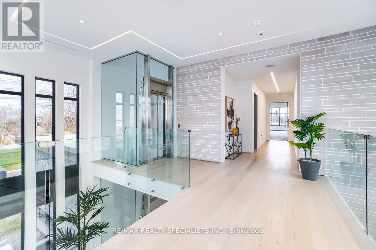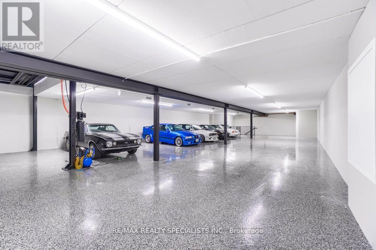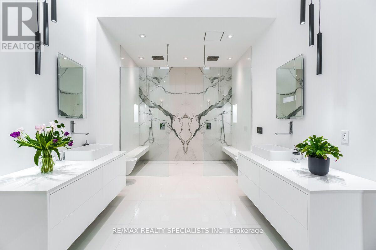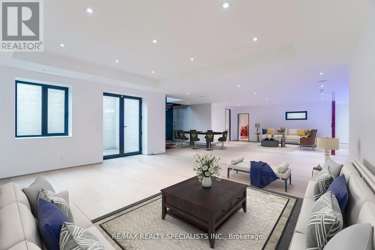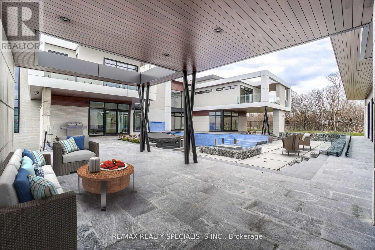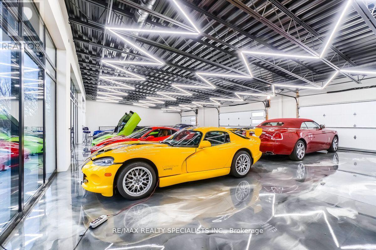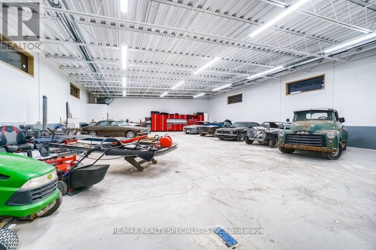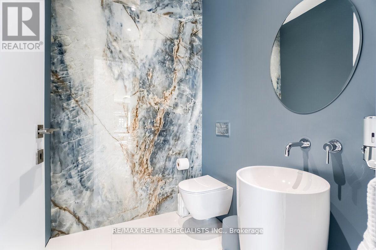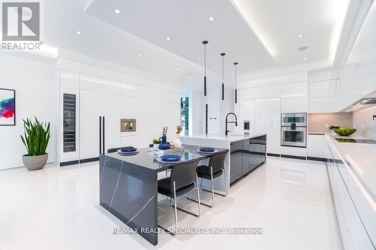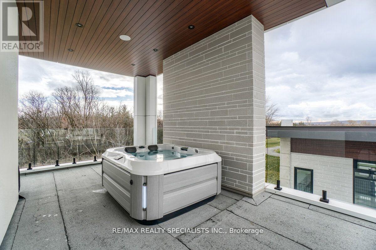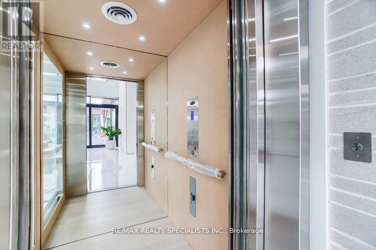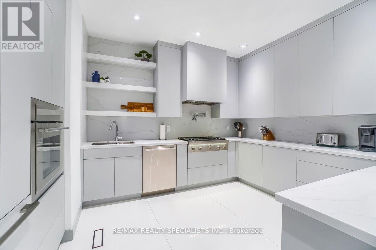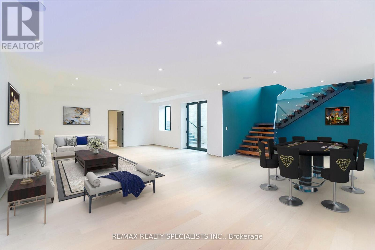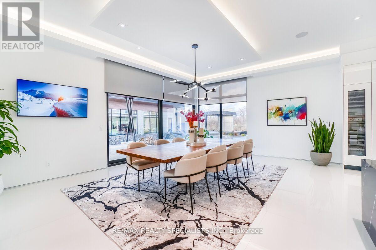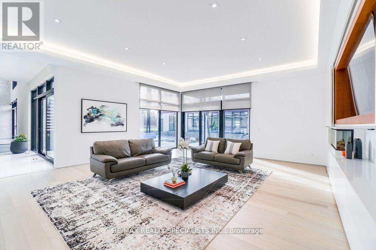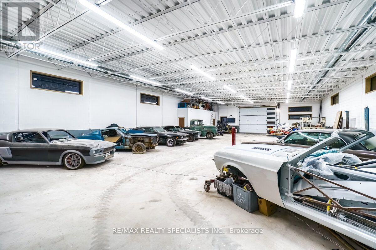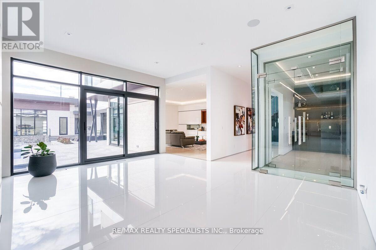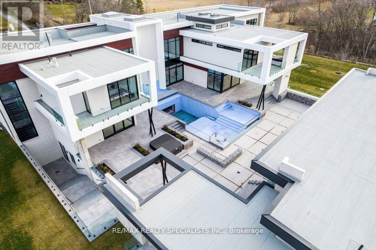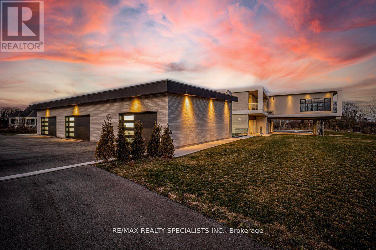4490 Henderson Rd Milton, Ontario - MLS#: W8050996
$14,399,000
Bugatti, The #1 Brand For Exotics. This 3.5 Acres Estate Is The Bugatti Of Luxury Real Estate For The Ultimate Car Enthusiast. Built 2023, 35,000 Total Sqft, 19,000 Sqft Living Space. 6 Bedrooms 11 Baths 16,500 Sq Ft Luxury 95+Car Indoor Car Salon, Glass Elevator To Underground Garage. 5000 Sq Ft Hobby Workshop. Glass Elevator, Wine Room, Multi Level Infinity Dream Pool With Submersible Window To Bar, Geothermal Heat, Too Many Features To List. Over $12,000,000 In Building Cost. Sold Turnkey With Some Built In Furniture. Futuristic Led Lighting Inside/Out. Designer Inspired, Must See Million Dollar Kitchen, 20 Ft Centre Island, Appliances Extraordinaire. Miami Vice Meets Hollywood Nice. **** EXTRAS **** All Existing Appliances, Light Fixtures And Window Coverings. (id:51158)
For Sale: 4490 HENDERSON RD Milton – The Ultimate Luxury Real Estate for Car Enthusiasts
Welcome to the Bugatti Estate, the epitome of luxury real estate for the ultimate car enthusiast. This extraordinary 3.5-acre property, located at 4490 Henderson Rd in Milton, offers a level of opulence that rivals the world-renowned Bugatti brand. With its sleek design and unmatched attention to detail, this estate is a true masterpiece.
Key Features:
1. Exquisite Design and Craftsmanship
Built in 2023, this estate boasts a total of 35,000 square feet, with an awe-inspiring 19,000 square feet of lavish living space. The architectural design of this property is a testament to meticulous planning and expert craftsmanship, capturing the essence of luxury.
2. Indoor Car Salon like no other
For car enthusiasts, the Bugatti Estate offers a one-of-a-kind 95+ car indoor car salon that will leave you speechless. Imagine showcasing your prized car collection in a stunning display, surrounded by luxury and elegance. With a glass elevator leading to the underground garage, your cars become works of art to be admired by all who visit.
3. State-of-the-Art Hobby Workshop
For those with a passion for hobbies, the Bugatti Estate provides a 5,000 square foot hobby workshop where you can bring your creative visions to life. Whether you indulge in woodworking, automotive customization, or any other passion project, this workshop provides the space and amenities you need to pursue your dreams.
4. Luxurious Amenities for Ultimate Comfort
No expense has been spared in creating the ultimate luxury living experience. From the glass elevator to the geothermal heat system, this estate offers a range of cutting-edge features designed to provide unparalleled comfort and convenience. A multi-level infinity pool, complete with a submersible window to the bar, creates a dream-like oasis in your own backyard.
5. Designer-Inspired Million Dollar Kitchen
Prepare to be inspired by the designer-inspired kitchen, worthy of million-dollar estates. A 20-foot center island serves as the heart of this culinary masterpiece, where no detail has been overlooked. Equipped with top-of-the-line appliances, this kitchen is a chef’s dream come true.
Questions and Answers
Q: What appliances and fixtures are included with the sale?
A: All existing appliances, light fixtures, and window coverings are included with the sale of the Bugatti Estate. You can rest assured that every detail has been meticulously chosen to enhance the luxury living experience.
Q: What is the total cost of building this estate?
A: The Bugatti Estate is a testament to uncompromising quality and exquisite attention to detail. With over $12,000,000 invested in the building costs alone, this property represents the pinnacle of luxury real estate.
Q: Is this property move-in ready?
A: Absolutely! The Bugatti Estate is sold turnkey, allowing you to move in and start enjoying the unparalleled luxury that it offers. Additionally, some built-in furniture is included, further enhancing the convenience of this prestigious property.
Q: Can you tell me more about the futuristic LED lighting inside and outside the estate?
A: The Bugatti Estate features state-of-the-art futuristic LED lighting that adds an extra touch of elegance and sophistication to the already stunning design. These lights are not only energy-efficient but also customizable, allowing you to create the perfect ambiance to suit your mood and preferences.
Q: How does the Bugatti Estate capture the essence of Miami Vice and Hollywood Nice?
A: The Bugatti Estate draws inspiration from the allure of Miami Vice and the glamour of Hollywood, creating a unique atmosphere of luxury and sophistication. The sleek design, opulent features, and meticulous attention to detail come together to create a living space that is both impressive and unforgettable.
Don’t miss your opportunity to own this incredible piece of luxury real estate. The Bugatti Estate is truly a once-in-a-lifetime opportunity for car enthusiasts and those who appreciate the finest things in life. Embrace the ultimate in luxury living and make this extraordinary estate your next home.
⚡⚡⚡ Disclaimer: While we strive to provide accurate information, it is essential that you to verify all details, measurements, and features before making any decisions.⚡⚡⚡
📞📞📞Please Call me with ANY Questions, 416-477-2620📞📞📞
Property Details
| MLS® Number | W8050996 |
| Property Type | Single Family |
| Community Name | Trafalgar |
| Amenities Near By | Public Transit |
| Community Features | School Bus |
| Parking Space Total | 140 |
| Pool Type | Inground Pool |
About 4490 Henderson Rd, Milton, Ontario
Building
| Bathroom Total | 11 |
| Bedrooms Above Ground | 4 |
| Bedrooms Below Ground | 2 |
| Bedrooms Total | 6 |
| Basement Development | Finished |
| Basement Features | Walk-up |
| Basement Type | N/a (finished) |
| Construction Style Attachment | Detached |
| Cooling Type | Central Air Conditioning |
| Exterior Finish | Stone |
| Fireplace Present | Yes |
| Heating Fuel | Natural Gas |
| Heating Type | Radiant Heat |
| Stories Total | 2 |
| Type | House |
Parking
| Attached Garage |
Land
| Acreage | Yes |
| Land Amenities | Public Transit |
| Sewer | Septic System |
| Size Irregular | 280 X 623.98 Ft ; Irregular |
| Size Total Text | 280 X 623.98 Ft ; Irregular|2 - 4.99 Acres |
Rooms
| Level | Type | Length | Width | Dimensions |
|---|---|---|---|---|
| Second Level | Exercise Room | 8.15 m | 11.18 m | 8.15 m x 11.18 m |
| Second Level | Primary Bedroom | 5.56 m | 6.93 m | 5.56 m x 6.93 m |
| Second Level | Bedroom 2 | 4.66 m | 6.26 m | 4.66 m x 6.26 m |
| Second Level | Bedroom 3 | 4.57 m | 6.78 m | 4.57 m x 6.78 m |
| Second Level | Bedroom 4 | 8.15 m | 11.18 m | 8.15 m x 11.18 m |
| Basement | Media | 6.13 m | 43.04 m | 6.13 m x 43.04 m |
| Main Level | Kitchen | 6.8 m | 11.43 m | 6.8 m x 11.43 m |
| Main Level | Kitchen | 3.12 m | 3.52 m | 3.12 m x 3.52 m |
| Main Level | Office | 4.65 m | 4.95 m | 4.65 m x 4.95 m |
| Main Level | Living Room | 6.4 m | 7.55 m | 6.4 m x 7.55 m |
| Main Level | Study | 4.27 m | 4.93 m | 4.27 m x 4.93 m |
| Main Level | Mud Room | 2.72 m | 6.95 m | 2.72 m x 6.95 m |
Utilities
| Natural Gas | Installed |
| Electricity | Installed |
| Cable | Available |
https://www.realtor.ca/real-estate/26490147/4490-henderson-rd-milton-trafalgar
Interested?
Contact us for more information

