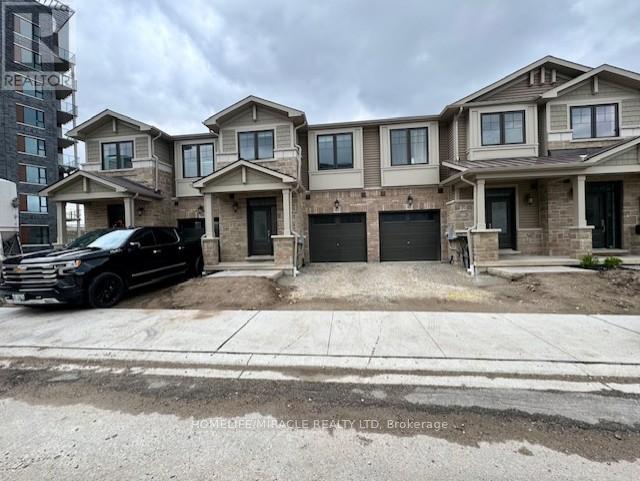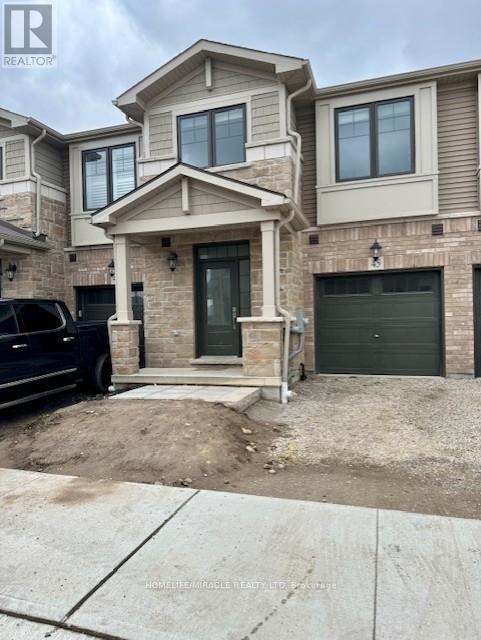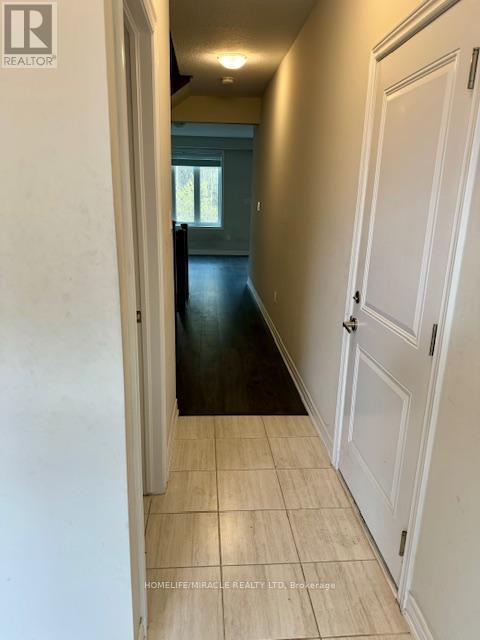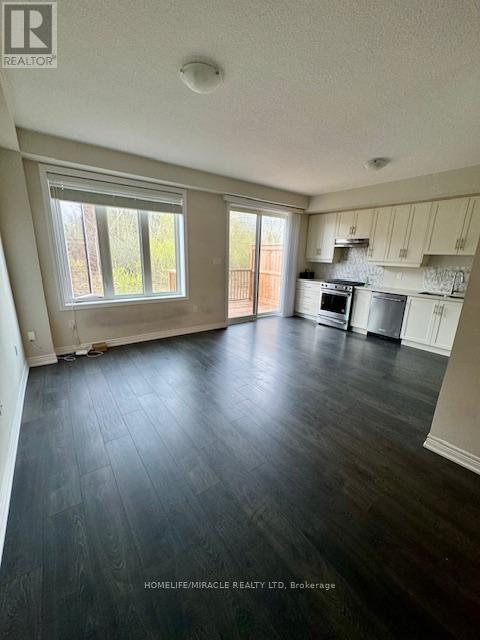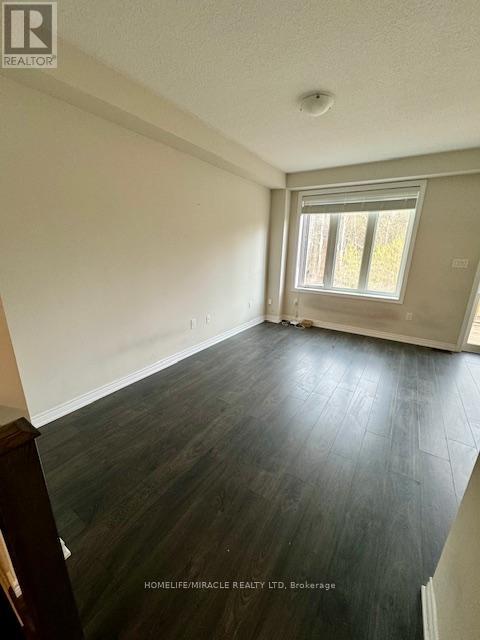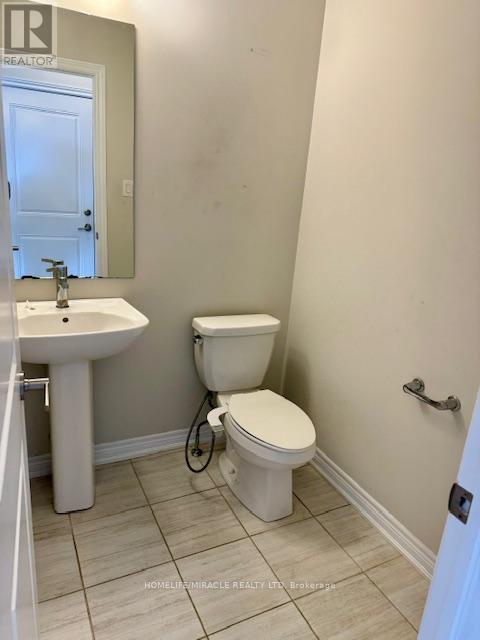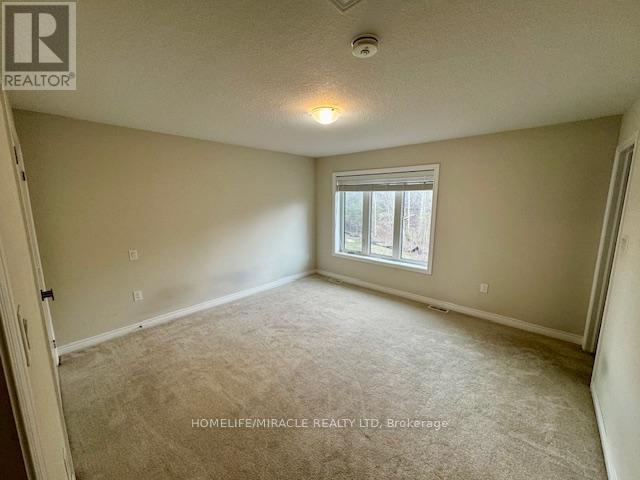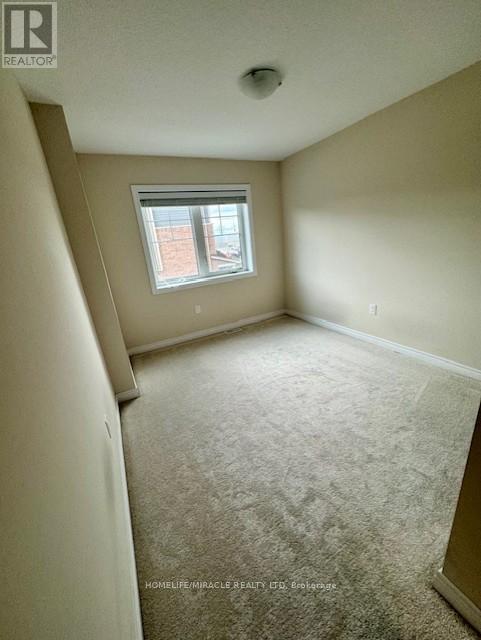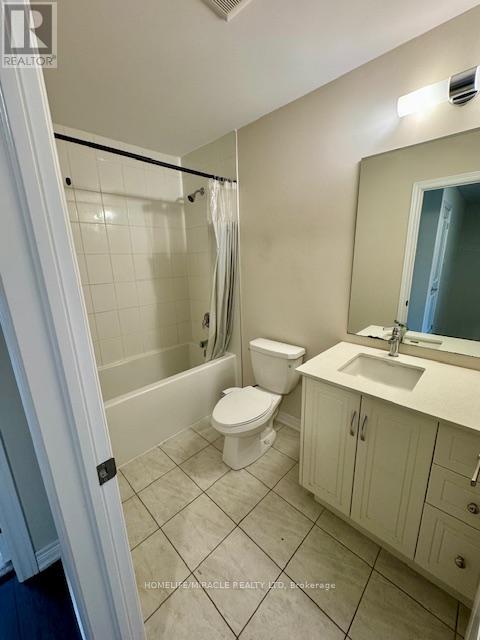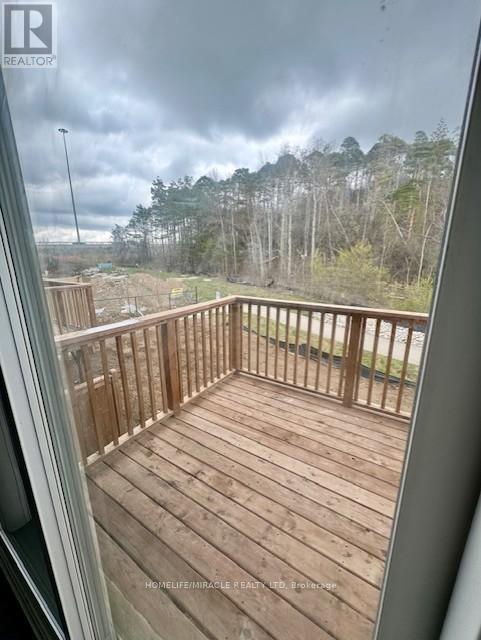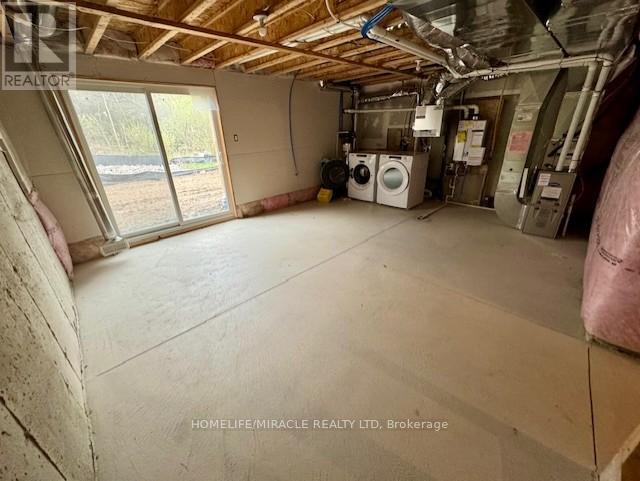45 - 100 Hollywood Court Cambridge, Ontario - MLS#: X8287692
$819,999Maintenance, Parcel of Tied Land
$99 Monthly
Maintenance, Parcel of Tied Land
$99 MonthlyLocation!Location!!Location!!Absolutely Stunning Townhouse for First Time Home Buyer / Investor ! With Premium Walk-Out Basement & Ravine Lot!!! 3 Bed 2.5 Bath, 9 Ft Ceiling, A Spacious Living/Dining Room, Open Concept Upgraded Kitchen, Oak Stairs ,Full Of Natural Light, Stunning Kitchen With SS Appliances, Quartz Counter Tops walk out to large deck & Much More !!Master Bedroom comes with 3pc Ensuite Bathroom, 2 other Spacious Bedrooms. Entrance from the garage to House.Close Proximity To Conestoga College, Grocery Store, Walmart, Canadian Tire, Lowe's, Home Depot, Starbucks, Boston Pizza,Etc. Plus 401 Highway Access. (id:51158)
MLS# X8287692 – FOR SALE : #45 -100 Hollywood Crt Cambridge – 3 Beds, 3 Baths Attached Row / Townhouse ** Location!Location!!Location!!Absolutely Stunning Townhouse for First Time Home Buyer / Investor ! With Premium Walk-Out Basement & Ravine Lot!!! 3 Bed 2.5 Bath, 9 Ft Ceiling, A Spacious Living/Dining Room, Open Concept Upgraded Kitchen, Oak Stairs ,Full Of Natural Light, Stunning Kitchen With SS Appliances, Quartz Counter Tops walk out to large deck & Much More !!Master Bedroom comes with 3pc Ensuite Bathroom, 2 other Spacious Bedrooms. Entrance from the garage to House.Close Proximity To Conestoga College, Grocery Store, Walmart, Canadian Tire, Lowe’s, Home Depot, Starbucks, Boston Pizza,Etc. Plus 401 Highway Access. (id:51158) ** #45 -100 Hollywood Crt Cambridge **
⚡⚡⚡ Disclaimer: While we strive to provide accurate information, it is essential that you to verify all details, measurements, and features before making any decisions.⚡⚡⚡
📞📞📞Please Call me with ANY Questions, 416-477-2620📞📞📞
Property Details
| MLS® Number | X8287692 |
| Property Type | Single Family |
| Amenities Near By | Hospital, Park, Public Transit, Schools |
| Features | Ravine |
| Parking Space Total | 2 |
About 45 - 100 Hollywood Court, Cambridge, Ontario
Building
| Bathroom Total | 3 |
| Bedrooms Above Ground | 3 |
| Bedrooms Total | 3 |
| Appliances | Water Softener, Dishwasher, Dryer, Hood Fan, Refrigerator, Stove, Washer |
| Basement Development | Unfinished |
| Basement Features | Walk Out |
| Basement Type | N/a (unfinished) |
| Construction Style Attachment | Attached |
| Cooling Type | Central Air Conditioning |
| Exterior Finish | Brick, Stucco |
| Foundation Type | Unknown |
| Heating Fuel | Natural Gas |
| Heating Type | Forced Air |
| Stories Total | 2 |
| Type | Row / Townhouse |
| Utility Water | Municipal Water |
Parking
| Attached Garage |
Land
| Acreage | No |
| Land Amenities | Hospital, Park, Public Transit, Schools |
| Sewer | Sanitary Sewer |
| Size Irregular | 20.05 X 95.63 Ft ; 20.2ft. X 86.78ft. X 22.05ft. X 95.63ft. |
| Size Total Text | 20.05 X 95.63 Ft ; 20.2ft. X 86.78ft. X 22.05ft. X 95.63ft.|under 1/2 Acre |
Rooms
| Level | Type | Length | Width | Dimensions |
|---|---|---|---|---|
| Second Level | Primary Bedroom | 4.05 m | 3.99 m | 4.05 m x 3.99 m |
| Second Level | Bedroom 2 | 3.35 m | 2.93 m | 3.35 m x 2.93 m |
| Second Level | Bedroom 3 | 3.29 m | 2.93 m | 3.29 m x 2.93 m |
| Main Level | Living Room | 4.69 m | 3.08 m | 4.69 m x 3.08 m |
| Main Level | Kitchen | 4.54 m | 2.59 m | 4.54 m x 2.59 m |
https://www.realtor.ca/real-estate/26819761/45-100-hollywood-court-cambridge
Interested?
Contact us for more information

