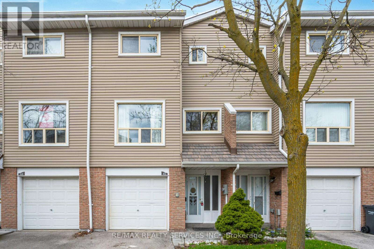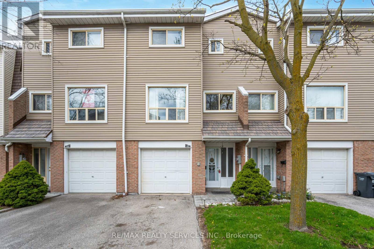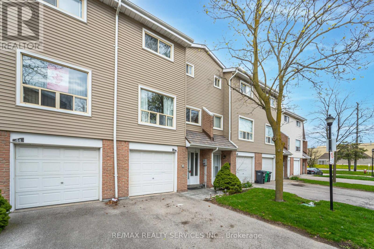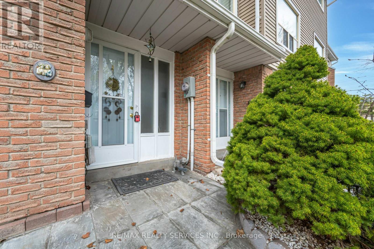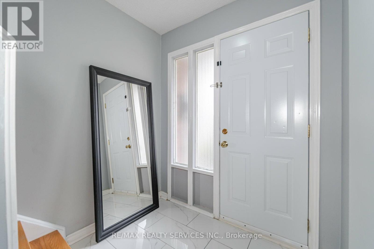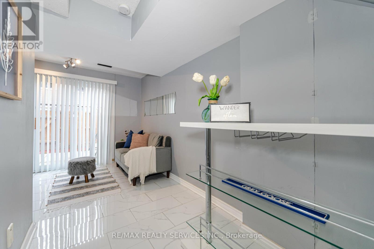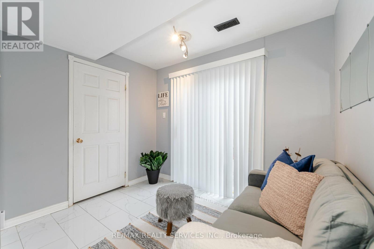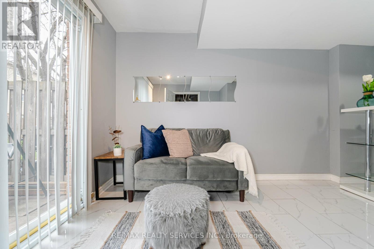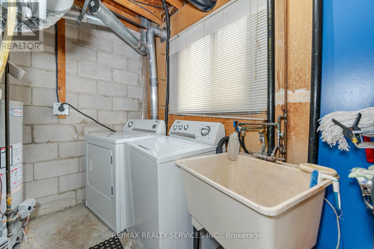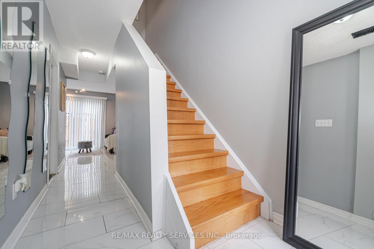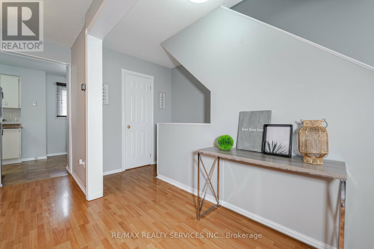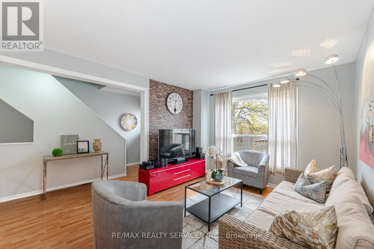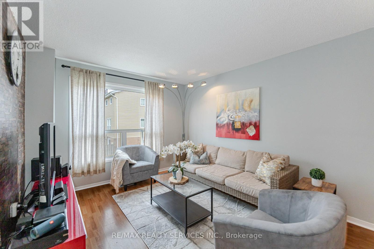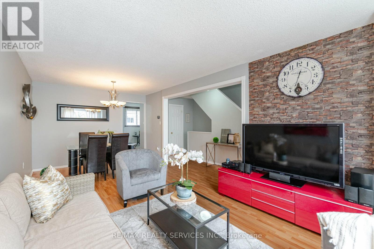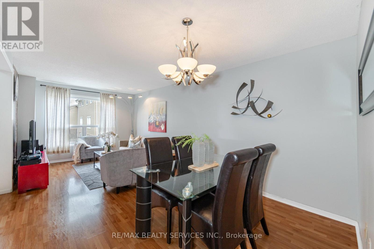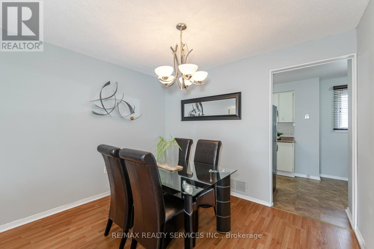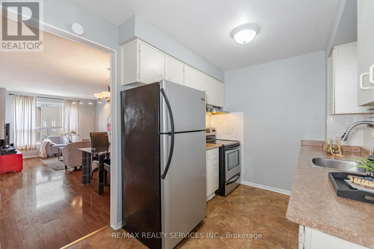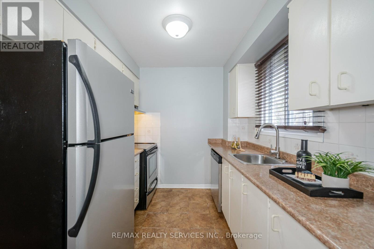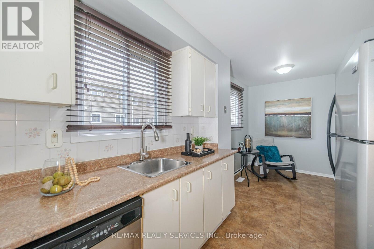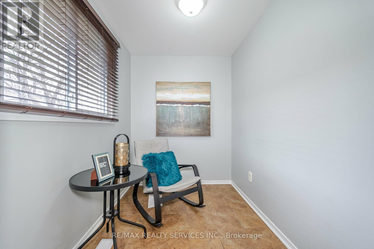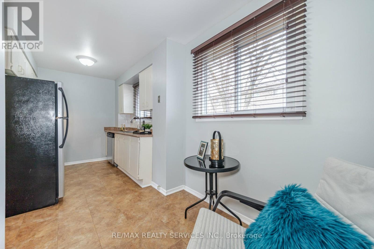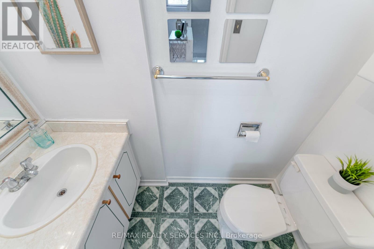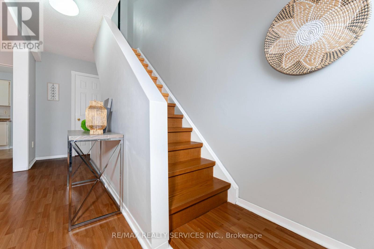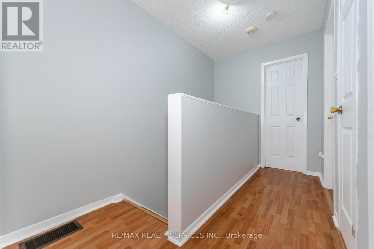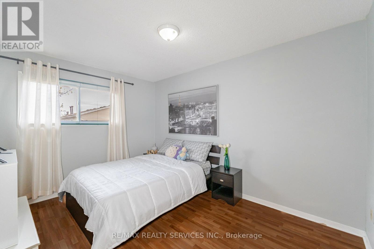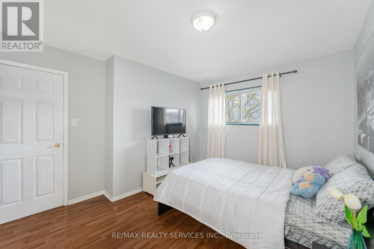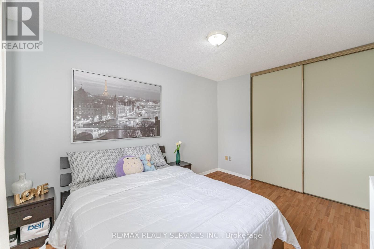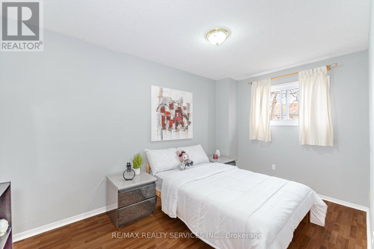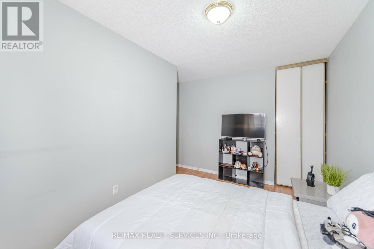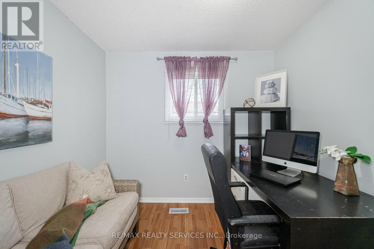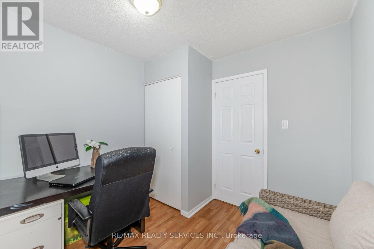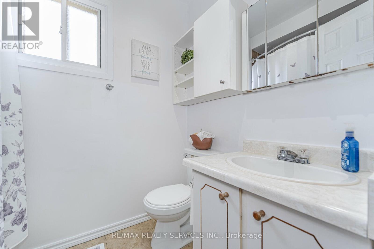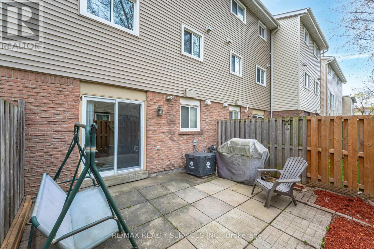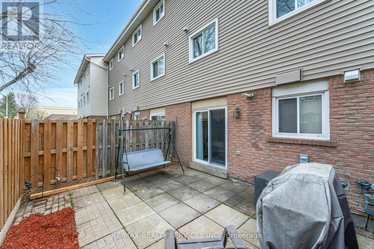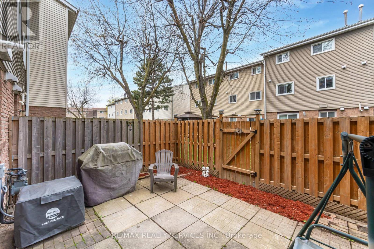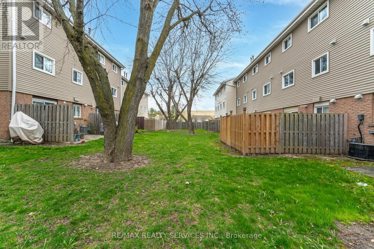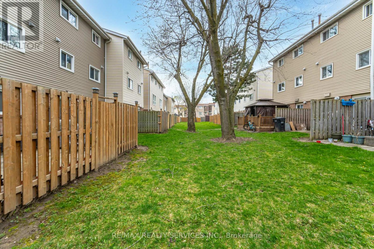#45 -45 Ellis Dr Brampton, Ontario - MLS#: W8266978
$589,900Maintenance,
$441.05 Monthly
Maintenance,
$441.05 MonthlyBeautiful and well kept 3 bedroom home in a great neighbourhood with lots of great features like oak stairs, laminate floors, upgraded ceramic tile. access to garage from home, stone tile interlock at front entrance, fully fenced backyard. Great and quiet complex. Primary bedroom with double closet and lots more!!! **** EXTRAS **** Close to schools, Earnscliffe Rec Centre with pool & skating, transit, Bramalea City Centre, Mosque & Church, and parks. (id:51158)
MLS# W8266978 – FOR SALE : #45 -45 Ellis Dr Southgate Brampton – 3 Beds, 2 Baths Row / Townhouse ** Beautiful and well kept 3 bedroom home in a great neighbourhood with lots of great features like oak stairs, laminate floors, upgraded ceramic tile. access to garage from home, stone tile interlock at front entrance, fully fenced backyard. Great and quiet complex. Primary bedroom with double closet and lots more!!! **** EXTRAS **** Close to schools, Earnscliffe Rec Centre with pool & skating, transit, Bramalea City Centre, Mosque & Church, and parks. (id:51158) ** #45 -45 Ellis Dr Southgate Brampton **
⚡⚡⚡ Disclaimer: While we strive to provide accurate information, it is essential that you to verify all details, measurements, and features before making any decisions.⚡⚡⚡
📞📞📞Please Call me with ANY Questions, 416-477-2620📞📞📞
Property Details
| MLS® Number | W8266978 |
| Property Type | Single Family |
| Community Name | Southgate |
| Parking Space Total | 2 |
About #45 -45 Ellis Dr, Brampton, Ontario
Building
| Bathroom Total | 2 |
| Bedrooms Above Ground | 3 |
| Bedrooms Total | 3 |
| Cooling Type | Central Air Conditioning |
| Exterior Finish | Aluminum Siding, Brick |
| Heating Fuel | Natural Gas |
| Heating Type | Forced Air |
| Stories Total | 3 |
| Type | Row / Townhouse |
Parking
| Garage |
Land
| Acreage | No |
Rooms
| Level | Type | Length | Width | Dimensions |
|---|---|---|---|---|
| Second Level | Living Room | 6.39 m | 3.15 m | 6.39 m x 3.15 m |
| Second Level | Dining Room | 6.39 m | 3.15 m | 6.39 m x 3.15 m |
| Second Level | Kitchen | 5.4 m | 2.46 m | 5.4 m x 2.46 m |
| Third Level | Primary Bedroom | 3.36 m | 3.89 m | 3.36 m x 3.89 m |
| Third Level | Bedroom 2 | 4.15 m | 3.37 m | 4.15 m x 3.37 m |
| Third Level | Bedroom 3 | 3.2 m | 2.81 m | 3.2 m x 2.81 m |
| Main Level | Recreational, Games Room | 2.35 m | 2.7 m | 2.35 m x 2.7 m |
https://www.realtor.ca/real-estate/26796085/45-45-ellis-dr-brampton-southgate
Interested?
Contact us for more information

