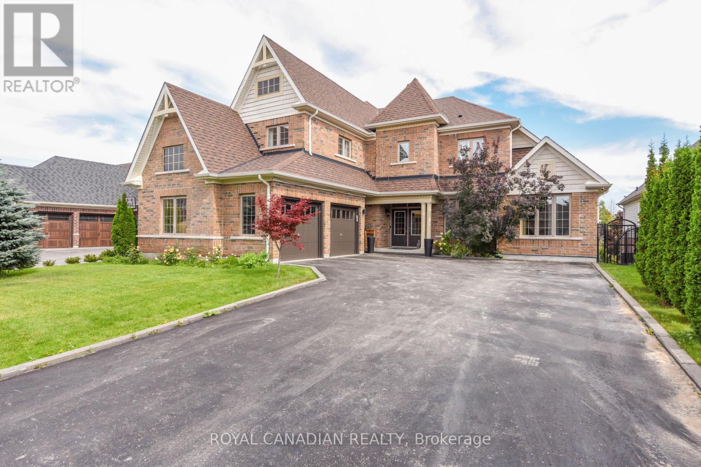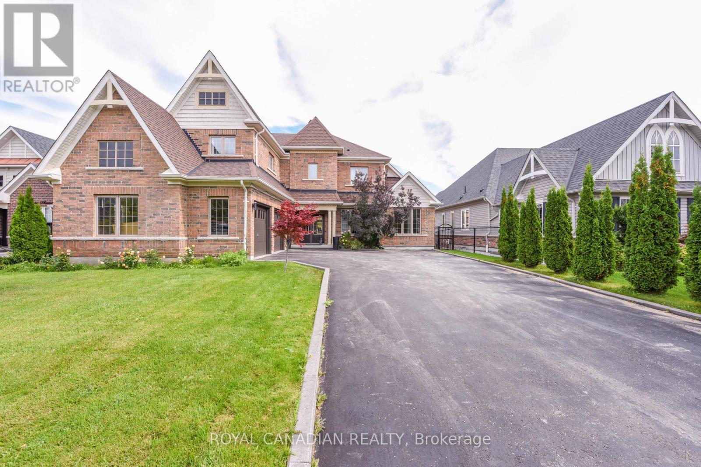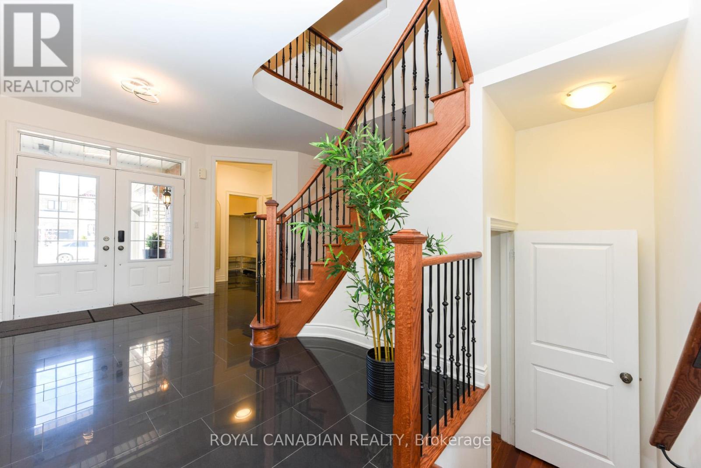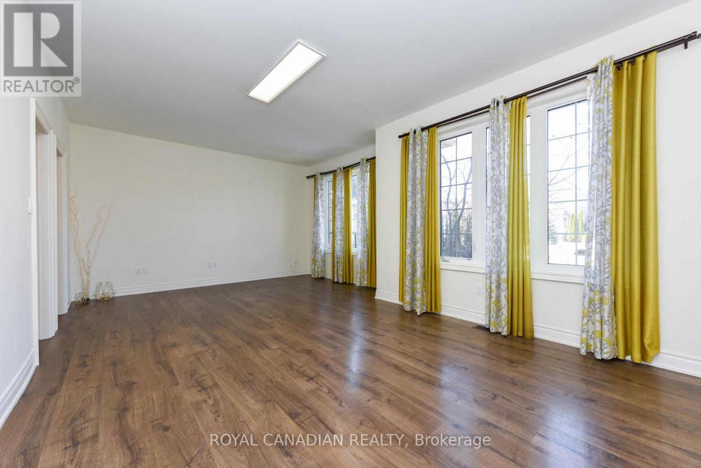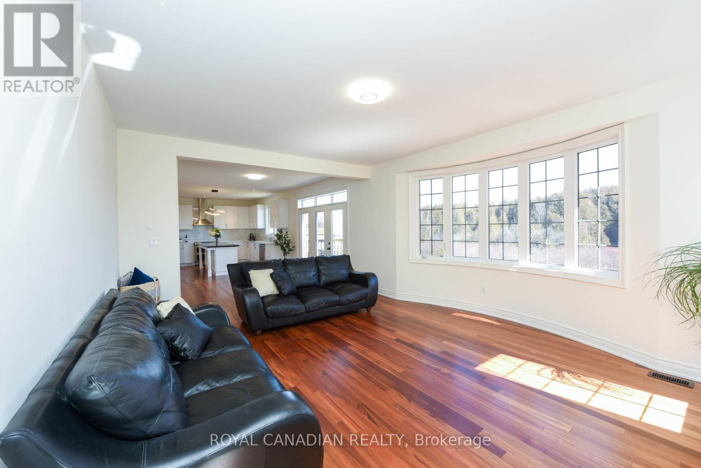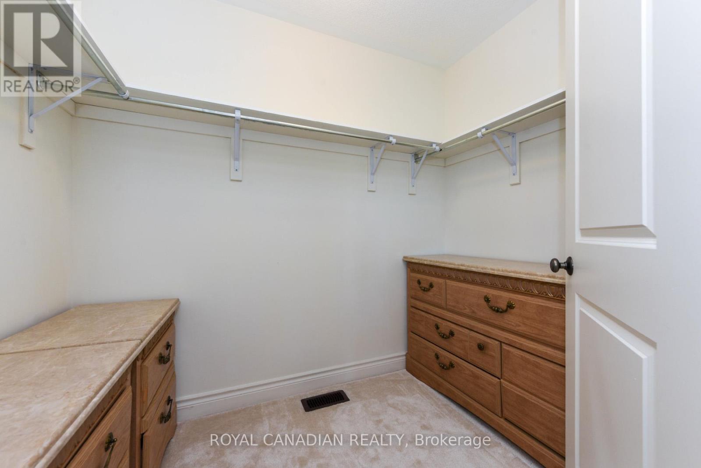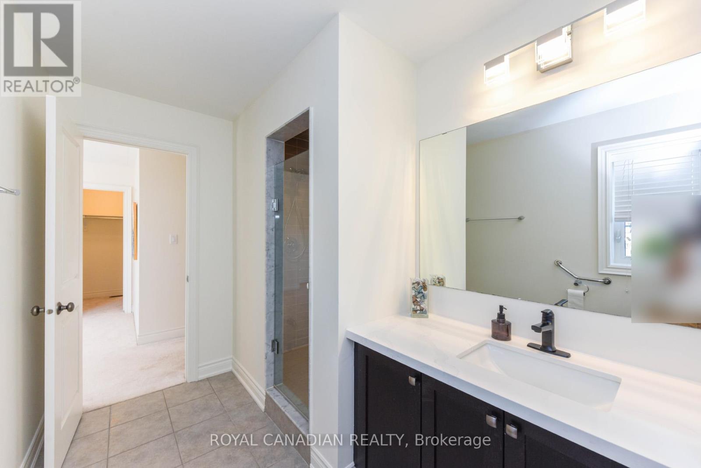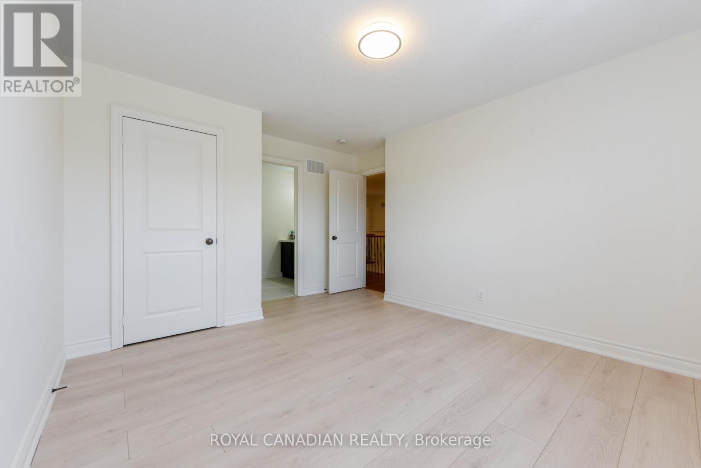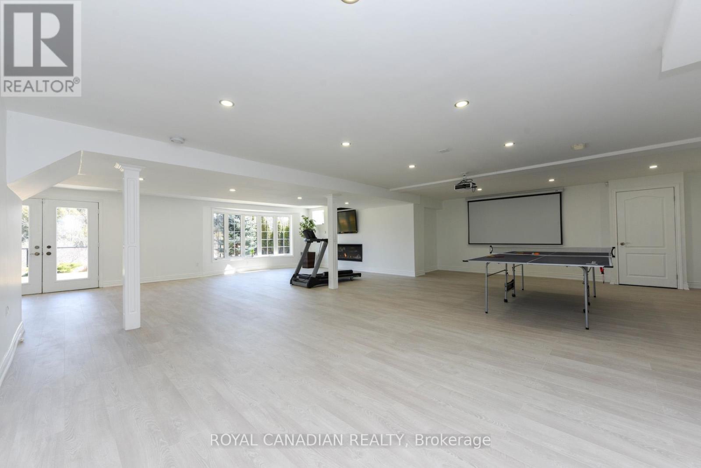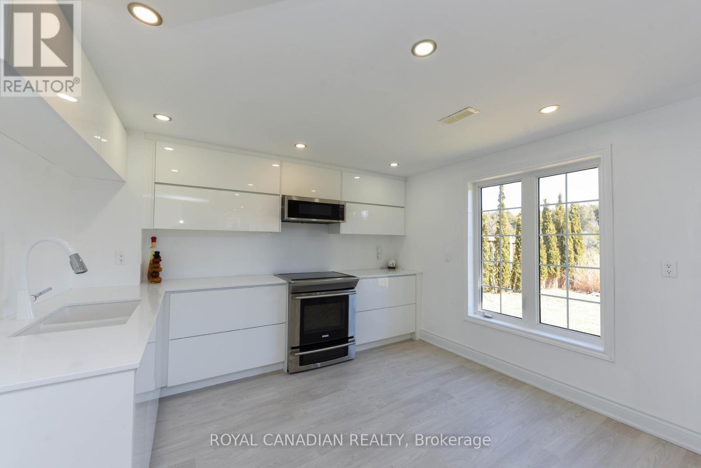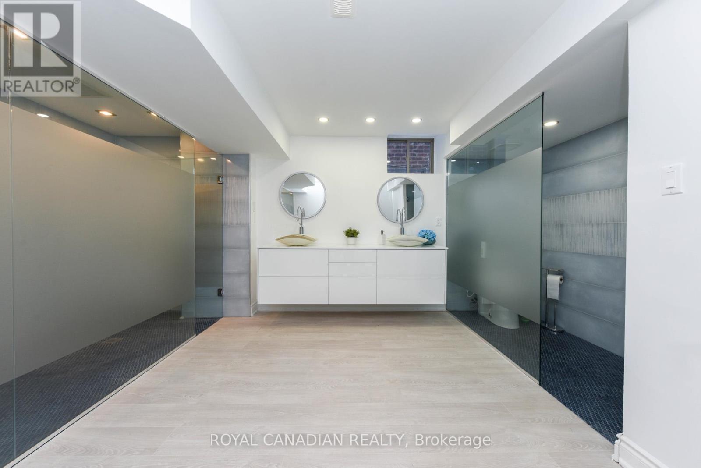45 Benson Ave Mono, Ontario - MLS#: X8282020
$1,899,000
This stunning property has been meticulously upgraded from top to bottom, with over $100,000+ spent on renovations. Situated on a Premium Ravine lot, this home offers over 5000sqft.Featuring 5 bedrooms and 6 bathrooms, this home is designed for luxury & comfort. The main floor boasts upgraded 8' double doors, along with 8' doors throughout. The gourmet kitchen is a chef's dream, with quartz countertops, extended-height kitchen cabinets, and top-of-the-line appliances. The great room is the perfect place to relax, with a gas fireplace, bow window, and tranquil views of the Green Belt. The main floor includes a spacious master bedroom with a 4-piece en-suite and walk-in closet. The garage is equipped with 2 electric chargers for your cars. Upstairs, you'll find another master bedroom with a luxurious 6-piece en-suite, featuring a frame-less glass shower. The walkout basement has been beautifully finished, offering a resort-style rain shower and a new layout for added functionality and style. (id:51158)
MLS# X8282020 – FOR SALE : 45 Benson Ave Rural Mono Mono – 5 Beds, 6 Baths Detached House ** This stunning property has been meticulously upgraded from top to bottom, with over $100,000+ spent on renovations. Situated on a Premium Ravine lot, this home offers over 5000sqft.Featuring 5 bedrooms and 6 bathrooms, this home is designed for luxury & comfort. The main floor boasts upgraded 8′ double doors, along with 8′ doors throughout. The gourmet kitchen is a chef’s dream, with quartz countertops, extended-height kitchen cabinets, and top-of-the-line appliances. The great room is the perfect place to relax, with a gas fireplace, bow window, and tranquil views of the Green Belt. The main floor includes a spacious master bedroom with a 4-piece en-suite and walk-in closet. The garage is equipped with 2 electric chargers for your cars. Upstairs, you’ll find another master bedroom with a luxurious 6-piece en-suite, featuring a frame-less glass shower. The walkout basement has been beautifully finished, offering a resort-style rain shower and a new layout for added functionality and style. (id:51158) ** 45 Benson Ave Rural Mono Mono **
⚡⚡⚡ Disclaimer: While we strive to provide accurate information, it is essential that you to verify all details, measurements, and features before making any decisions.⚡⚡⚡
📞📞📞Please Call me with ANY Questions, 416-477-2620📞📞📞
Property Details
| MLS® Number | X8282020 |
| Property Type | Single Family |
| Community Name | Rural Mono |
| Amenities Near By | Park |
| Community Features | School Bus |
| Features | Ravine, Conservation/green Belt |
| Parking Space Total | 8 |
About 45 Benson Ave, Mono, Ontario
Building
| Bathroom Total | 6 |
| Bedrooms Above Ground | 5 |
| Bedrooms Total | 5 |
| Basement Development | Finished |
| Basement Features | Walk Out |
| Basement Type | Full (finished) |
| Construction Style Attachment | Detached |
| Cooling Type | Central Air Conditioning |
| Exterior Finish | Brick, Vinyl Siding |
| Fireplace Present | Yes |
| Heating Fuel | Natural Gas |
| Heating Type | Forced Air |
| Stories Total | 2 |
| Type | House |
Parking
| Attached Garage |
Land
| Acreage | No |
| Land Amenities | Park |
| Size Irregular | 60.09 X 124.77 Ft |
| Size Total Text | 60.09 X 124.77 Ft |
Rooms
| Level | Type | Length | Width | Dimensions |
|---|---|---|---|---|
| Second Level | Primary Bedroom | 6.1 m | 4.61 m | 6.1 m x 4.61 m |
| Second Level | Bedroom 2 | 7.04 m | 4.18 m | 7.04 m x 4.18 m |
| Second Level | Bedroom 3 | 3.38 m | 4 m | 3.38 m x 4 m |
| Second Level | Bedroom 4 | 3.54 m | 3.72 m | 3.54 m x 3.72 m |
| Basement | Great Room | Measurements not available | ||
| Main Level | Primary Bedroom | 6.55 m | 4.27 m | 6.55 m x 4.27 m |
| Main Level | Kitchen | 4.08 m | 3.63 m | 4.08 m x 3.63 m |
| Main Level | Great Room | 6.8 m | 3.63 m | 6.8 m x 3.63 m |
| Main Level | Dining Room | 4.88 m | 3.69 m | 4.88 m x 3.69 m |
| Main Level | Eating Area | 2.8 m | 3.63 m | 2.8 m x 3.63 m |
https://www.realtor.ca/real-estate/26817860/45-benson-ave-mono-rural-mono
Interested?
Contact us for more information

