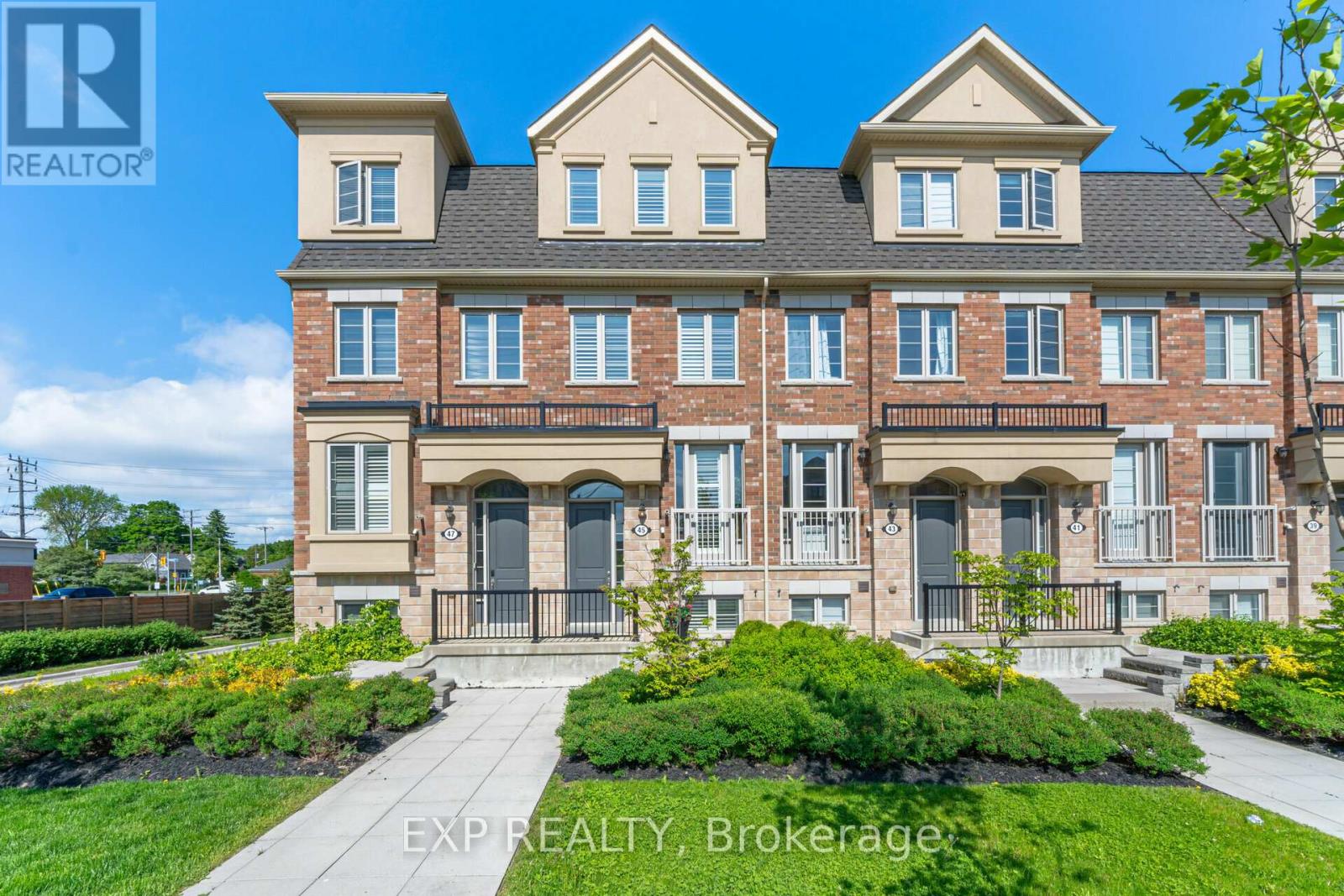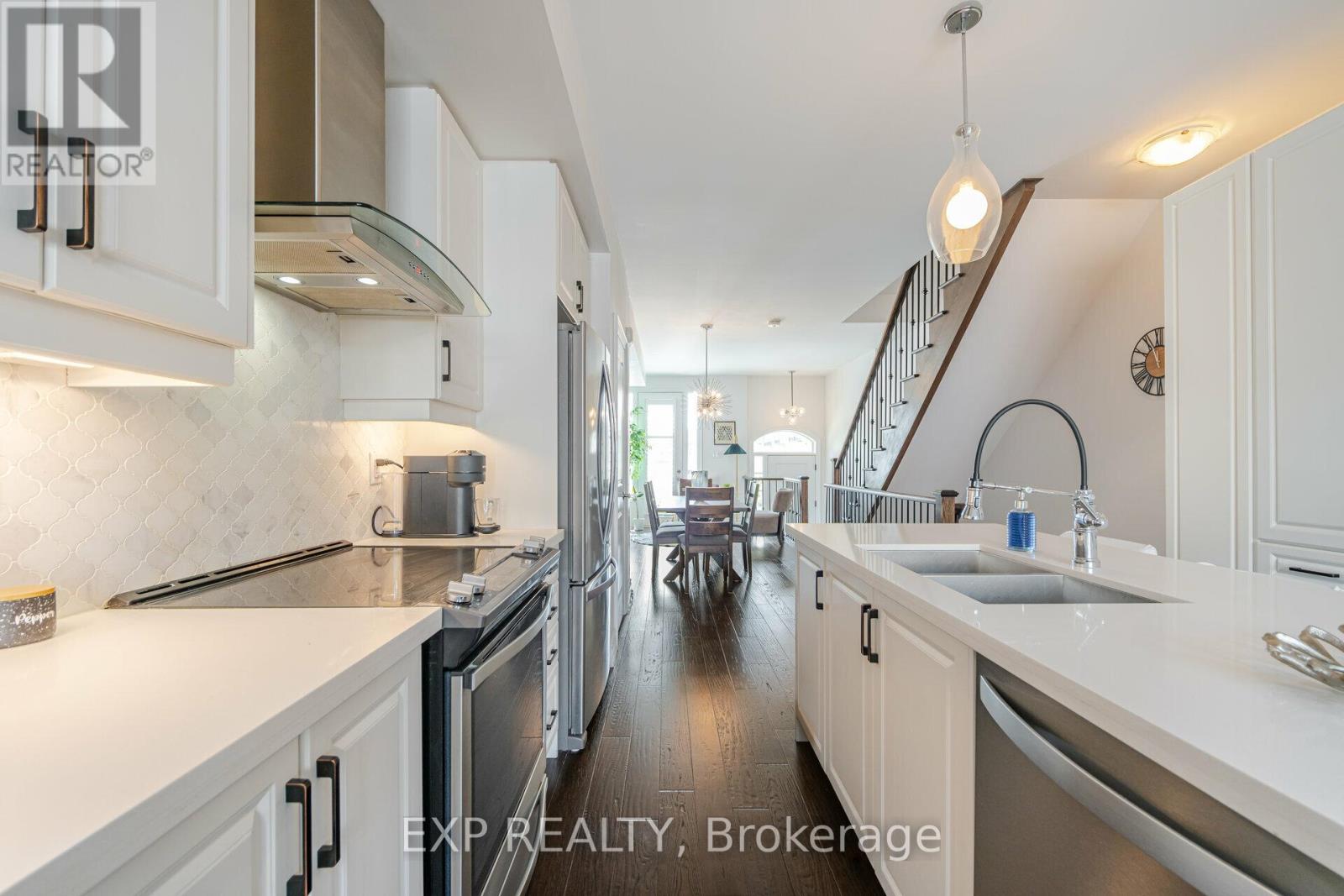45 Edward Horton Crescent Toronto, Ontario - MLS#: W8389264
$1,250,000Maintenance,
$218.51 Monthly
Maintenance,
$218.51 MonthlyWelcome to your new home at this gorgeous 3-storey townhouse offering the luxury and space of a semi-detached property. Step inside and be greeted by the sparkling hardwood floors that flow seamlessly throughout the open-concept main floor with 9' ceilings, creating a bright and spacious living space. The focal point of the living room is the floor to ceiling stone fireplace, perfect for cozying up on those chilly nights. The premium finishes throughout the home add an extra touch of elegance, making this property truly stand out. Stainless steel appliances and a centre island in the spacious kitchen. Plenty of storage space with custom cabinetry. Walk out to the terrace from the family room. Step into your own private oasis with this stunning primary bedroom featuring a 5 pc ensuite and a walk out to a beautiful terrace. The luxurious bathroom boasts double sinks, a relaxing tub, and a spacious stand up shower. This is the ultimate retreat after a long day, offering comfort and style at every turn. Fantastic location near schools, Kipling GO, subway station, many parks and trails. **** EXTRAS **** All ELFs & window coverings, fridge, range, hood fan, dishwasher, washer, dryer, fireplace, central vac, gas furnace, CAC, EGDO + remote (id:51158)
MLS# W8389264 – FOR SALE : 45 Edward Horton Crescent Islington-city Centre West Toronto – 3 Beds, 3 Baths Row / Townhouse ** Welcome to your new home at this gorgeous 3-storey townhouse offering the luxury and space of a semi-detached property. Step inside and be greeted by the sparkling hardwood floors that flow seamlessly throughout the open-concept main floor with 9′ ceilings, creating a bright and spacious living space. The focal point of the living room is the floor to ceiling stone fireplace, perfect for cozying up on those chilly nights. The premium finishes throughout the home add an extra touch of elegance, making this property truly stand out. Stainless steel appliances and a centre island in the spacious kitchen. Plenty of storage space with custom cabinetry. Walk out to the terrace from the family room. Step into your own private oasis with this stunning primary bedroom featuring a 5 pc ensuite and a walk out to a beautiful terrace. The luxurious bathroom boasts double sinks, a relaxing tub, and a spacious stand up shower. This is the ultimate retreat after a long day, offering comfort and style at every turn. Fantastic location near schools, Kipling GO, subway station, many parks and trails. **** EXTRAS **** All ELFs & window coverings, fridge, range, hood fan, dishwasher, washer, dryer, fireplace, central vac, gas furnace, CAC, EGDO + remote (id:51158) ** 45 Edward Horton Crescent Islington-city Centre West Toronto **
⚡⚡⚡ Disclaimer: While we strive to provide accurate information, it is essential that you to verify all details, measurements, and features before making any decisions.⚡⚡⚡
📞📞📞Please Call me with ANY Questions, 416-477-2620📞📞📞
Property Details
| MLS® Number | W8389264 |
| Property Type | Single Family |
| Community Name | Islington-City Centre West |
| Amenities Near By | Park, Public Transit, Schools |
| Community Features | Pet Restrictions |
| Features | Balcony, Carpet Free |
| Parking Space Total | 2 |
About 45 Edward Horton Crescent, Toronto, Ontario
Building
| Bathroom Total | 3 |
| Bedrooms Above Ground | 3 |
| Bedrooms Total | 3 |
| Basement Development | Finished |
| Basement Type | N/a (finished) |
| Cooling Type | Central Air Conditioning |
| Exterior Finish | Brick, Stucco |
| Fireplace Present | Yes |
| Heating Fuel | Natural Gas |
| Heating Type | Forced Air |
| Stories Total | 3 |
| Type | Row / Townhouse |
Parking
| Garage |
Land
| Acreage | No |
| Land Amenities | Park, Public Transit, Schools |
Rooms
| Level | Type | Length | Width | Dimensions |
|---|---|---|---|---|
| Second Level | Bedroom 2 | 4.02 m | 3.35 m | 4.02 m x 3.35 m |
| Second Level | Bedroom 3 | 4.02 m | 2.77 m | 4.02 m x 2.77 m |
| Second Level | Bathroom | Measurements not available | ||
| Third Level | Primary Bedroom | 4.02 m | 5.18 m | 4.02 m x 5.18 m |
| Third Level | Bathroom | Measurements not available | ||
| Lower Level | Media | 4.02 m | 3.23 m | 4.02 m x 3.23 m |
| Lower Level | Bathroom | Measurements not available | ||
| Main Level | Living Room | 3.05 m | 5.49 m | 3.05 m x 5.49 m |
| Main Level | Dining Room | 3.05 m | 5.49 m | 3.05 m x 5.49 m |
| Main Level | Kitchen | 4.02 m | 3.96 m | 4.02 m x 3.96 m |
| Main Level | Family Room | 4.02 m | 3.05 m | 4.02 m x 3.05 m |
Interested?
Contact us for more information







































