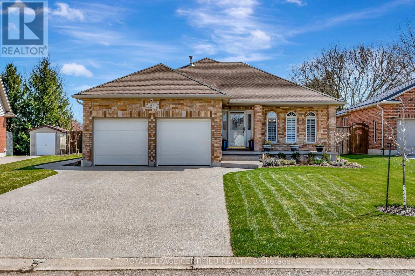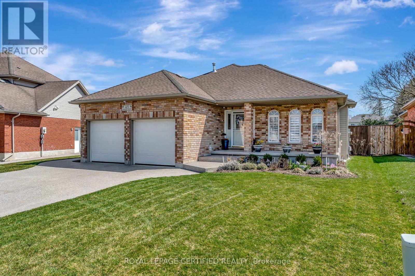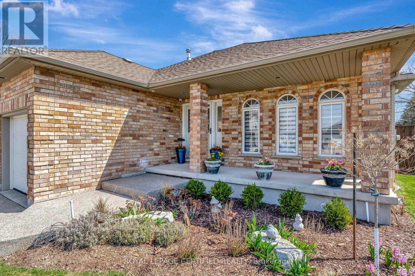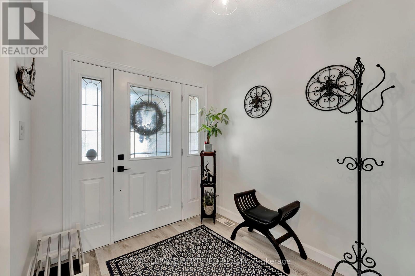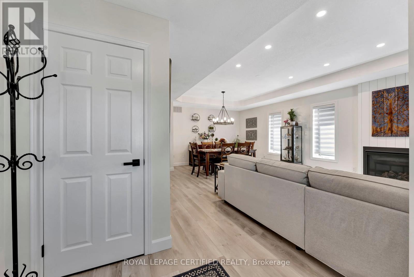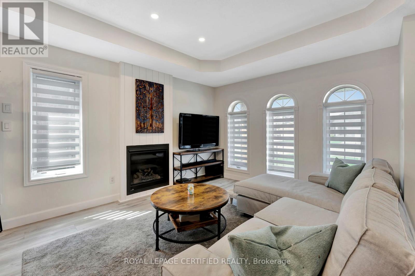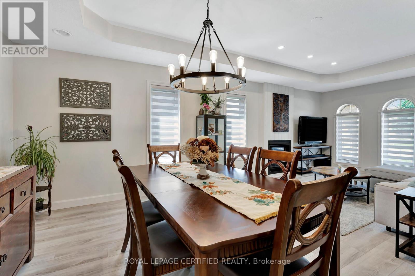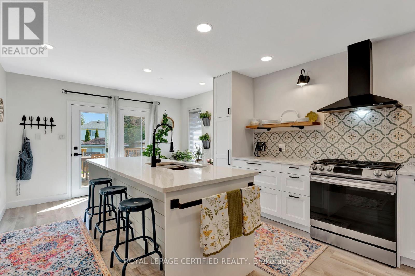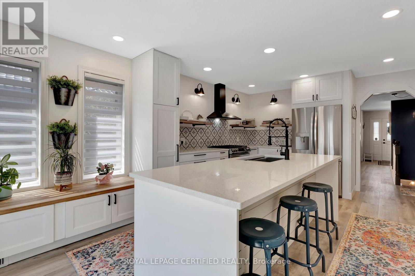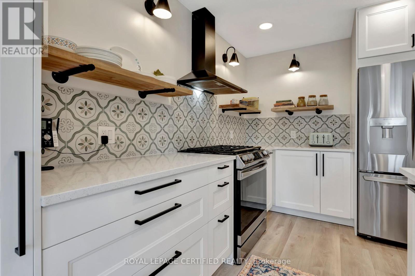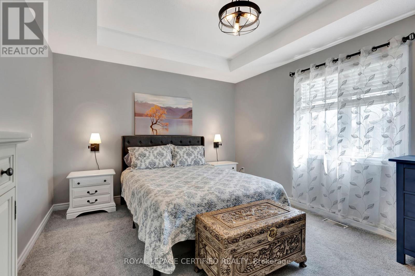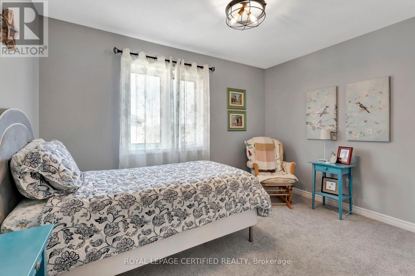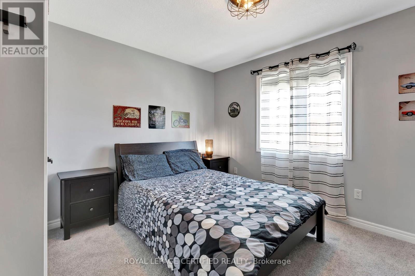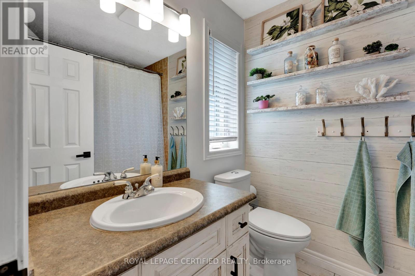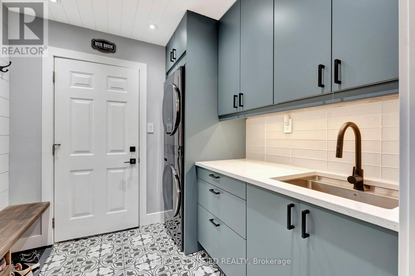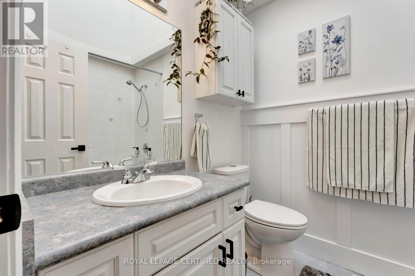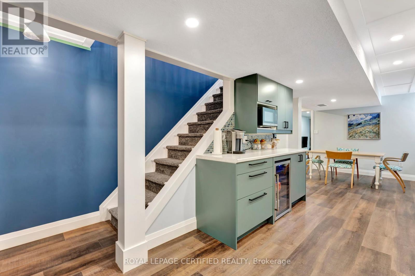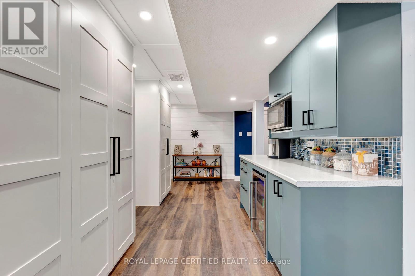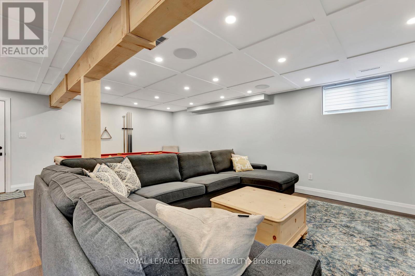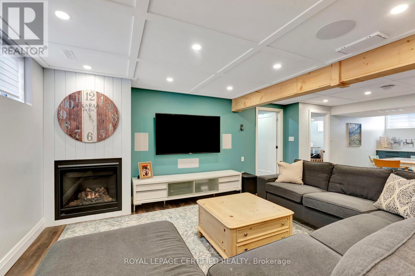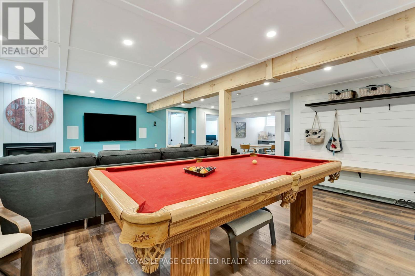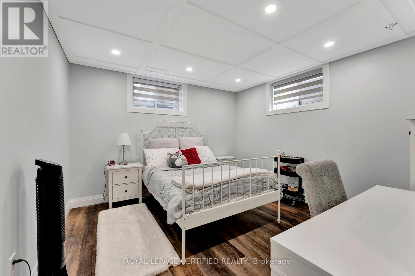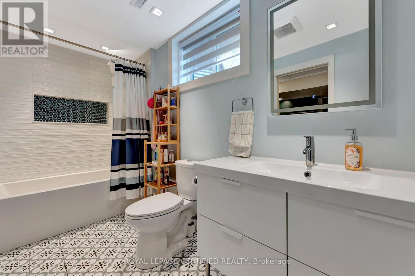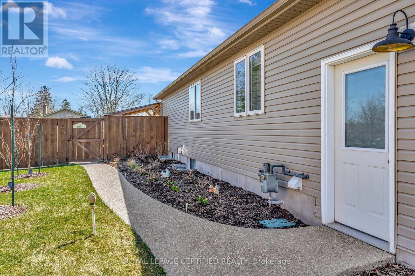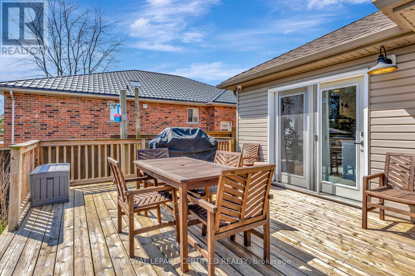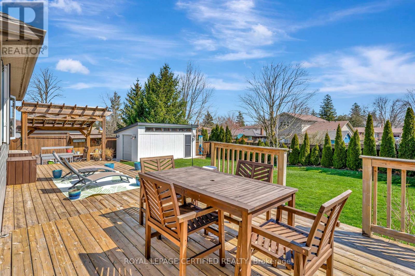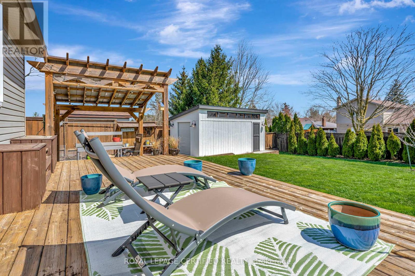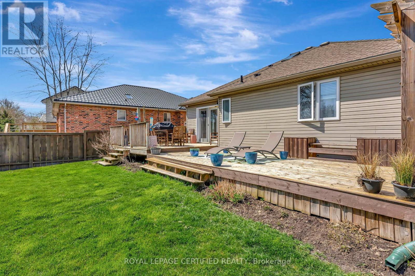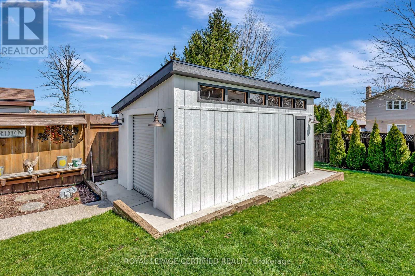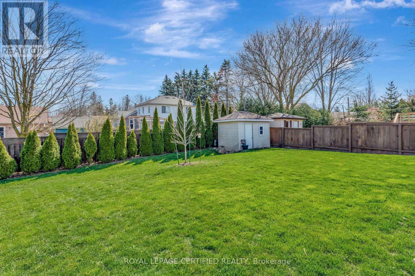45 Zoeger Crt Wellesley, Ontario - MLS#: X8245894
$999,900
Welcome To This Stunning 3+2 Bedroom, 3 Bath Bungalow Nestled In A Tranquil Cul-De-Sac, Offering Both Elegance & Comfort. As You Step Inside, You'll Immediately Notice The Meticulous Upgrades That Elevate This Home To The Next Level.This Home Boasts A Combined Living & Dining Room With Coffered Ceilings, Pot Lighting & Gas Fireplace. Chef's Dream Kitchen Featuring Centre Island, Stainless Steel Appliances & Luxurious Quartz Countertops. Venture Downstairs To The Renovated Basement Creating An Inviting Space For Relaxation And Entertainment. Complete With A Dry Bar Area, A Recreational Room Adorned With Built-In Speakers, gas fireplace, Waffle Ceilings & Pot Lighting. Ample Storage Space, Cold Cellar & Separate Door Access To Garage. Every Detail Has Been Carefully Considered Offering Functionality & Convenience. Step Outside Into Your Private Backyard Oasis, Where You'll Find A 20x10 Drive-In Shed With An Auto Roll-Up Door, Providing Versatile Ample Storage Space. Two Tier Wood Deck With Pergola Offering The Perfect Retreat! **** EXTRAS **** Exposed Aggregate Concrete Driveway & Walkways (2022), Exterior Pot Lights, Shed W/Roll-Up Door, Rough-In I/G Sprinklers, Reno'd Basement (2023), Reno'd Kitchen (2024), Cold Cellar, Separate Door Garage to Basement, Garage Access To Laundry (id:51158)
MLS# X8245894 – FOR SALE : 45 Zoeger Crt Wellesley – 5 Beds, 3 Baths Detached House ** Welcome To This Stunning 3+2 Bedroom, 3 Bath Bungalow Nestled In A Tranquil Cul-De-Sac, Offering Both Elegance & Comfort. As You Step Inside, You’ll Immediately Notice The Meticulous Upgrades That Elevate This Home To The Next Level.This Home Boasts A Combined Living & Dining Room With Coffered Ceilings, Pot Lighting & Gas Fireplace. Chef’s Dream Kitchen Featuring Centre Island, Stainless Steel Appliances & Luxurious Quartz Countertops. Venture Downstairs To The Renovated Basement Creating An Inviting Space For Relaxation And Entertainment. Complete With A Dry Bar Area, A Recreational Room Adorned With Built-In Speakers, gas fireplace, Waffle Ceilings & Pot Lighting. Ample Storage Space, Cold Cellar & Separate Door Access To Garage. Every Detail Has Been Carefully Considered Offering Functionality & Convenience. Step Outside Into Your Private Backyard Oasis, Where You’ll Find A 20×10 Drive-In Shed With An Auto Roll-Up Door, Providing Versatile Ample Storage Space. Two Tier Wood Deck With Pergola Offering The Perfect Retreat! **** EXTRAS **** Exposed Aggregate Concrete Driveway & Walkways (2022), Exterior Pot Lights, Shed W/Roll-Up Door, Rough-In I/G Sprinklers, Reno’d Basement (2023), Reno’d Kitchen (2024), Cold Cellar, Separate Door Garage to Basement, Garage Access To Laundry (id:51158) ** 45 Zoeger Crt Wellesley **
⚡⚡⚡ Disclaimer: While we strive to provide accurate information, it is essential that you to verify all details, measurements, and features before making any decisions.⚡⚡⚡
📞📞📞Please Call me with ANY Questions, 416-477-2620📞📞📞
Open House
This property has open houses!
2:00 pm
Ends at:4:00 pm
Property Details
| MLS® Number | X8245894 |
| Property Type | Single Family |
| Amenities Near By | Park, Place Of Worship, Schools |
| Community Features | Community Centre |
| Parking Space Total | 6 |
About 45 Zoeger Crt, Wellesley, Ontario
Building
| Bathroom Total | 3 |
| Bedrooms Above Ground | 3 |
| Bedrooms Below Ground | 2 |
| Bedrooms Total | 5 |
| Architectural Style | Bungalow |
| Basement Development | Finished |
| Basement Features | Separate Entrance |
| Basement Type | N/a (finished) |
| Construction Style Attachment | Detached |
| Cooling Type | Central Air Conditioning |
| Exterior Finish | Brick, Vinyl Siding |
| Fireplace Present | Yes |
| Heating Fuel | Natural Gas |
| Heating Type | Forced Air |
| Stories Total | 1 |
| Type | House |
Parking
| Attached Garage |
Land
| Acreage | No |
| Land Amenities | Park, Place Of Worship, Schools |
| Size Irregular | 54.59 X 149.52 Ft |
| Size Total Text | 54.59 X 149.52 Ft |
Rooms
| Level | Type | Length | Width | Dimensions |
|---|---|---|---|---|
| Basement | Bedroom 4 | 5.16 m | 3.48 m | 5.16 m x 3.48 m |
| Basement | Bedroom 5 | 4.33 m | 3.17 m | 4.33 m x 3.17 m |
| Basement | Recreational, Games Room | 7.05 m | 5.52 m | 7.05 m x 5.52 m |
| Basement | Sitting Room | 4.3 m | 3.17 m | 4.3 m x 3.17 m |
| Main Level | Living Room | 4.58 m | 3.81 m | 4.58 m x 3.81 m |
| Main Level | Dining Room | 4.58 m | 3.47 m | 4.58 m x 3.47 m |
| Main Level | Kitchen | 5.8 m | 3.54 m | 5.8 m x 3.54 m |
| Main Level | Primary Bedroom | 4.66 m | 3.51 m | 4.66 m x 3.51 m |
| Main Level | Bedroom 2 | 3.39 m | 3.36 m | 3.39 m x 3.36 m |
| Main Level | Bedroom 3 | 3.39 m | 3.36 m | 3.39 m x 3.36 m |
| Main Level | Laundry Room | 2.23 m | 2.16 m | 2.23 m x 2.16 m |
https://www.realtor.ca/real-estate/26767881/45-zoeger-crt-wellesley
Interested?
Contact us for more information

