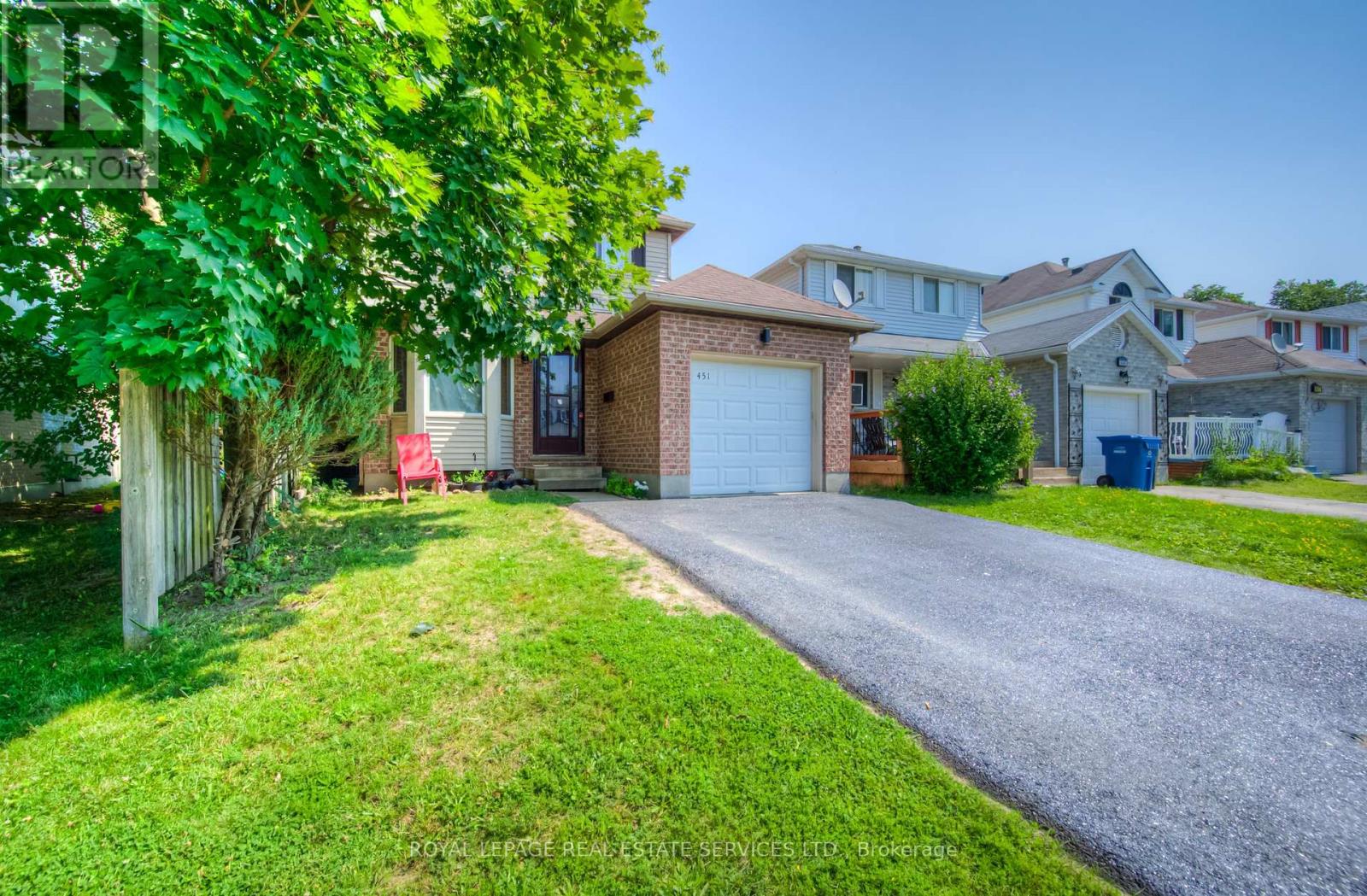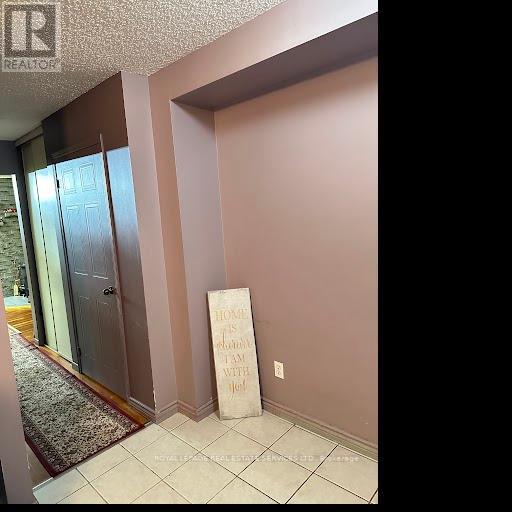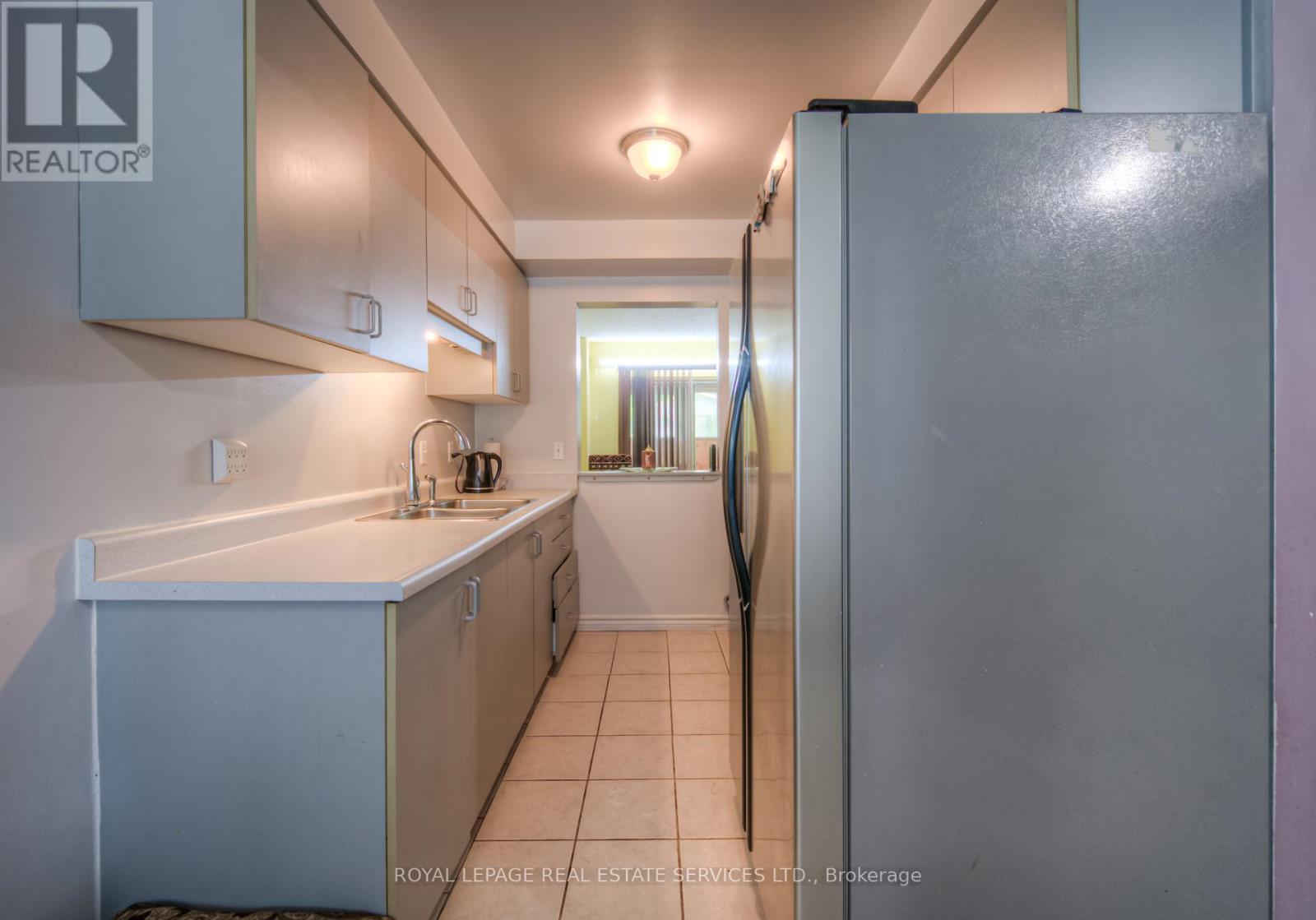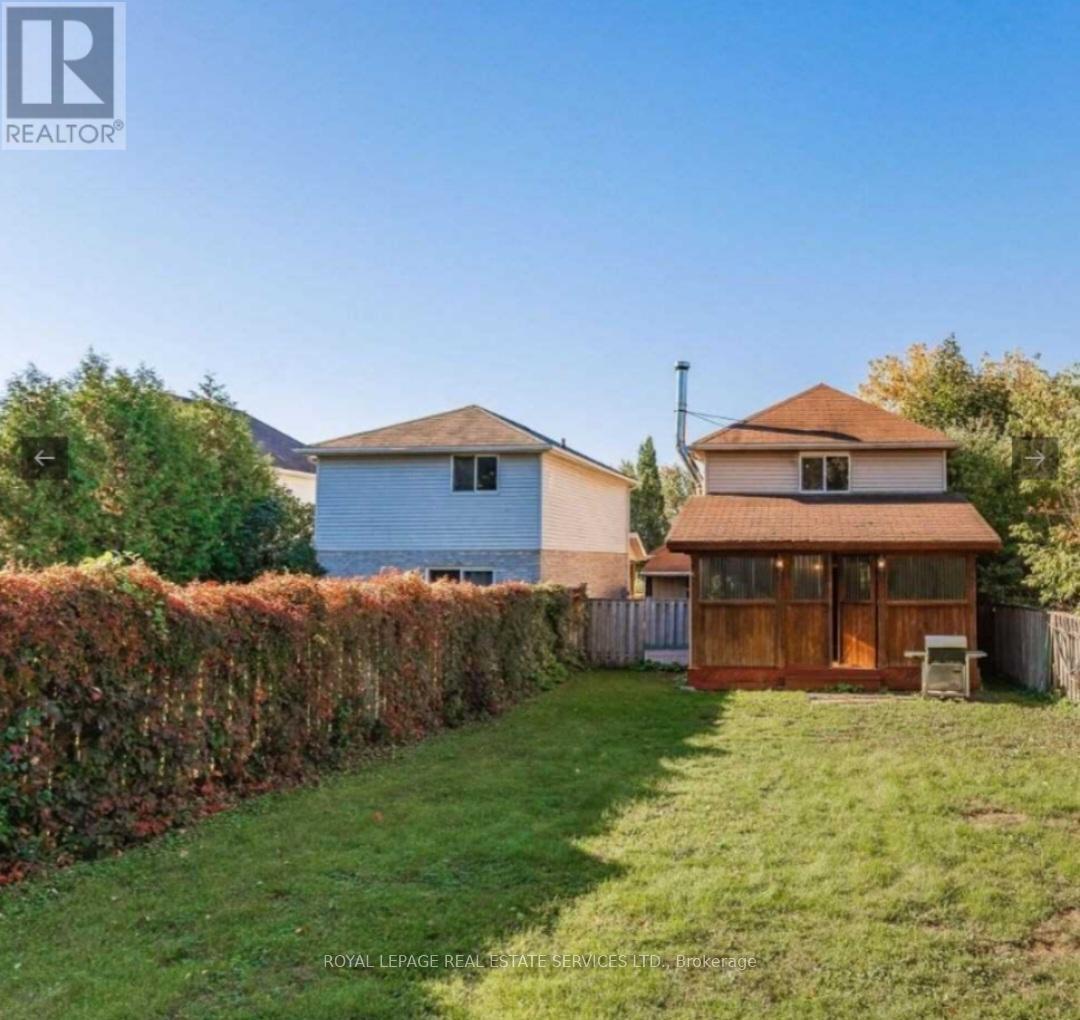451 Auden Rd Guelph, Ontario - MLS#: X8052428
$770,000
Fantastic 3+1 Bedroom Home On Premium Lot With Large Detached Workshop! Beautiful 165 Ft Lot Is The Deepest Lot On The Street! Upon Entering You'll Notice The Kitchen Boasting Fresh Cabinetry, S/S Appliances & Cut-Out Overlooking The Living Room Allowing You To Cook While Entertaining Guests Or Keeping An Eye On Children Playing. Breakfast Nook Offers Beautiful Bay Window. Bright & Airy Living Room Features Cherrywood Floors & Charming Wood Stove. Sliding Doors Lead To 18 X 12 Ft Enclosed Deck With 2 Large Doors You Can Open Up To Create A Fantastic Indoor/Outdoor Space. Its Fully Enclosed Allowing You To Enjoy It Rain Or Shine. Upstairs You'll Find 3 Generously Sized Bedrooms With Laminate Floors, Plenty Of Closet Space & Large Windows. Completing This Upper Level Is A 4Pc Bathroom With Large Vanity & Shower/Tub. Additional Living Space In The Finished Basement Offering An Additional Bedroom With Brand New Laminate Floors & 3Pc Bathroom. There Is A 24 X 18 Ft **** EXTRAS **** Workshop In Backyard Is Insulated & 125 Amp Service. Perfect Space 4 Someone Who Is Handy Or Runs Their Own Business. Lrg Fully Fenced Yard. Close To Amenities Including Parks, Schools, Library & More! Great Neighbrhd To Raise Children In! (id:51158)
For Sale: 451 AUDEN RD Guelph – Dream Home with Premium Features and Spacious Workshop!
Are you looking for a dream home in Guelph? Look no further, as we present to you this fantastic 3+1 bedroom home located at 451 AUDEN RD! This property is a true gem, situated on a premium lot with a large detached workshop, guaranteeing you the perfect mix of comfort, convenience, and functionality.
Key Features:
1. Premium Lot and Deep Backyard: This property boasts a breathtaking 165-foot backyard, making it the deepest lot on the street. With ample space, you have the freedom to create the backyard oasis of your dreams, perfect for entertaining friends and family or simply enjoying some peace and tranquility.
2. Outstanding Kitchen: As you step into this home, you’ll instantly notice the kitchen’s fresh cabinetry, stainless steel appliances, and a convenient cut-out overlooking the living room. This well-designed layout allows you to cook while socializing with guests or keeping an eye on your children playing in the living room.
3. Charming Living Room: The living room features cherrywood floors that add warmth and character to the space. You’ll also find a charming wood stove that creates a cozy ambiance during the colder months. Sliding doors lead to an 18 x 12 ft enclosed deck, which can be opened up to create a seamless indoor/outdoor space. This fully enclosed deck allows you to enjoy the outdoors rain or shine!
4. Generous Bedrooms: Upstairs, you’ll discover three generously sized bedrooms with laminate floors, plenty of closet space, and large windows that fill the rooms with natural light. These bedrooms provide the perfect sanctuary for relaxation and rest.
5. Finished Basement: The finished basement offers additional living space, including an extra bedroom with brand-new laminate floors and a 3-piece bathroom. This versatile area can be transformed into a home office, a playroom for the kids, or even a cozy guest suite.
You don’t want to miss the amazing 24 x 18 ft workshop located in the backyard. It is fully insulated and equipped with a 125 Amp service. This is the perfect space for someone who is handy or runs their own business, providing you with endless possibilities and fulfilling your creative desires.
Questions and Answers:
1. Can I customize the backyard and make it my own?
Absolutely! With a 165-foot lot, you have plenty of space to create the backyard oasis you’ve always dreamed of. Whether you imagine a beautiful garden, a swimming pool, or a patio for outdoor dining, this property gives you the freedom to make it your own.
2. How are the bedrooms designed?
The three bedrooms on the upper level are spacious and offer laminate floors, providing a stylish and low-maintenance option. With ample closet space and large windows, you’ll have plenty of room to personalize these spaces and make them your own.
3. What can I do with the finished basement?
The finished basement offers additional living space that can be tailored to your needs. Transform it into a home office, a playroom for the kids, or even a cozy guest suite. The possibilities are endless!
4. How can I utilize the workshop in the backyard?
The 24 x 18 ft workshop is a great asset for someone who is handy or runs their own business. It is fully insulated and equipped with a 125 Amp service, allowing you to work on projects of any scale. This space provides the perfect opportunity to bring your creative ideas to life.
5. What amenities are nearby?
This wonderful property is conveniently located close to various amenities, including parks, schools, a library, and more! You’ll enjoy easy access to everything you need, making it a perfect neighborhood to raise your children in.
Don’t miss out on this exceptional opportunity! Make this dream home yours today and start creating memories that will last a lifetime. Contact us now to schedule your private showing at 451 AUDEN RD in Guelph. Your dream home awaits!
⚡⚡⚡ Disclaimer: While we strive to provide accurate information, it is essential that you to verify all details, measurements, and features before making any decisions.⚡⚡⚡
📞📞📞Please Call me with ANY Questions, 416-477-2620📞📞📞
Property Details
| MLS® Number | X8052428 |
| Property Type | Single Family |
| Community Name | Grange Hill East |
| Amenities Near By | Hospital, Park, Public Transit, Schools |
| Community Features | Community Centre |
| Parking Space Total | 3 |
About 451 Auden Rd, Guelph, Ontario
Building
| Bathroom Total | 2 |
| Bedrooms Above Ground | 3 |
| Bedrooms Below Ground | 1 |
| Bedrooms Total | 4 |
| Basement Development | Finished |
| Basement Type | N/a (finished) |
| Construction Style Attachment | Detached |
| Exterior Finish | Brick, Vinyl Siding |
| Fireplace Present | Yes |
| Heating Fuel | Natural Gas |
| Heating Type | Forced Air |
| Stories Total | 2 |
| Type | House |
Parking
| Attached Garage |
Land
| Acreage | No |
| Land Amenities | Hospital, Park, Public Transit, Schools |
| Size Irregular | 28.77 X 165 Ft |
| Size Total Text | 28.77 X 165 Ft |
Rooms
| Level | Type | Length | Width | Dimensions |
|---|---|---|---|---|
| Second Level | Primary Bedroom | 4.57 m | 2.9 m | 4.57 m x 2.9 m |
| Second Level | Bedroom 2 | 3.12 m | 2.59 m | 3.12 m x 2.59 m |
| Second Level | Bedroom 3 | 4.57 m | 2.57 m | 4.57 m x 2.57 m |
| Second Level | Bathroom | Measurements not available | ||
| Basement | Bedroom 4 | 3.25 m | 2.74 m | 3.25 m x 2.74 m |
| Basement | Bathroom | Measurements not available | ||
| Main Level | Kitchen | 2.59 m | 2.26 m | 2.59 m x 2.26 m |
| Main Level | Living Room | 3.66 m | 3.25 m | 3.66 m x 3.25 m |
https://www.realtor.ca/real-estate/26491756/451-auden-rd-guelph-grange-hill-east
Interested?
Contact us for more information











