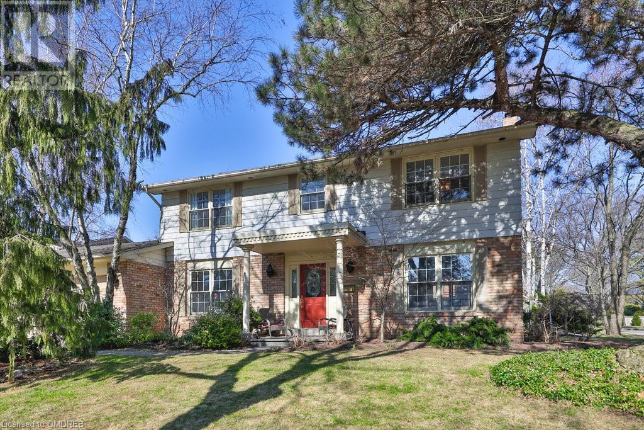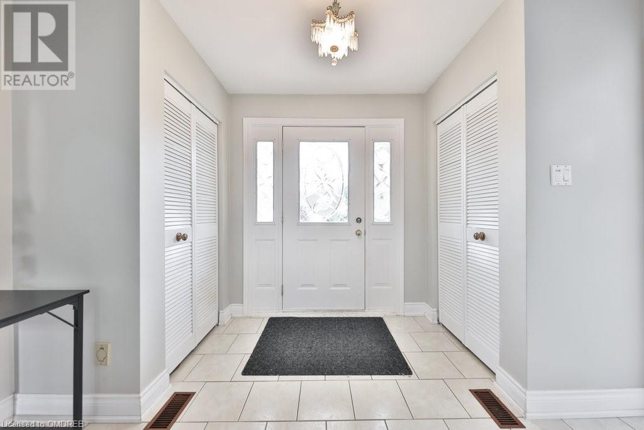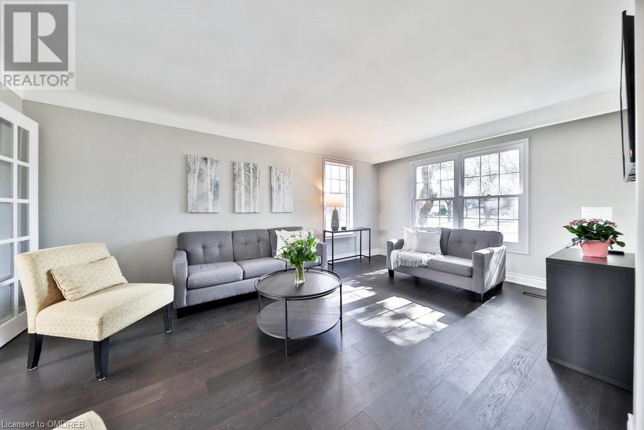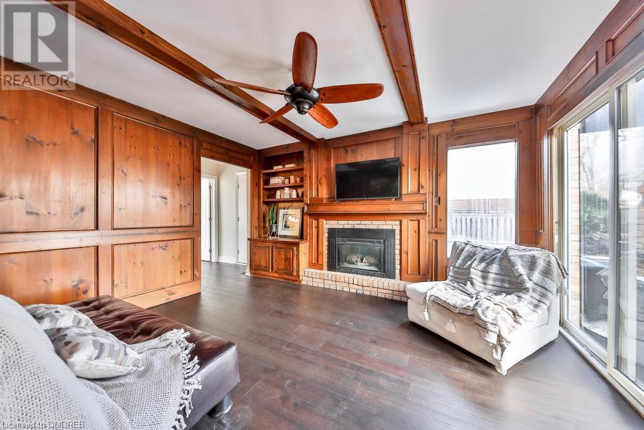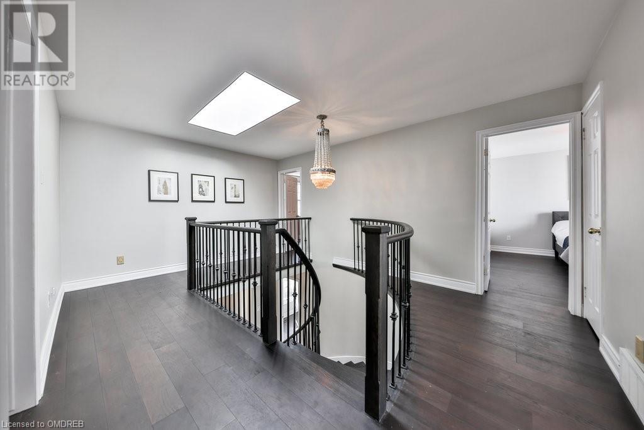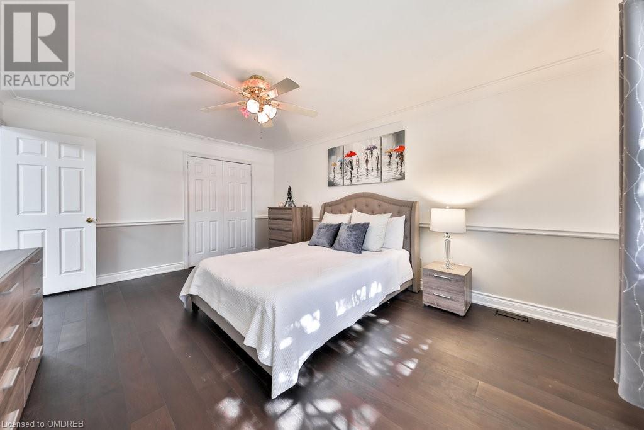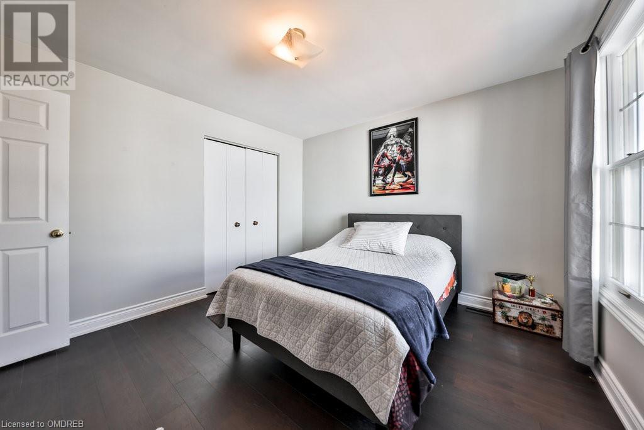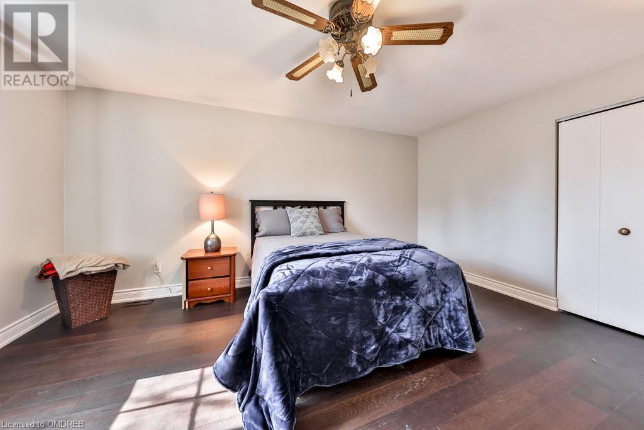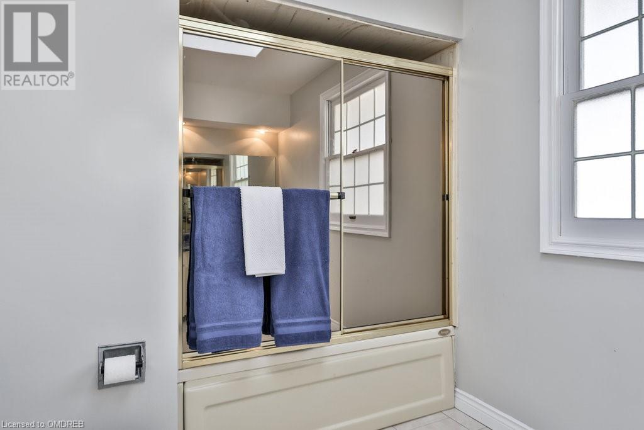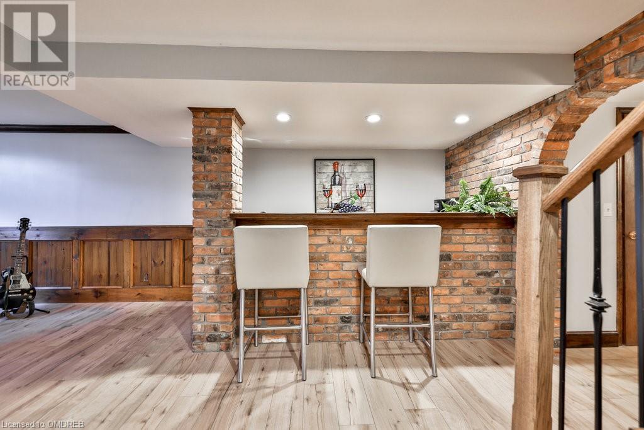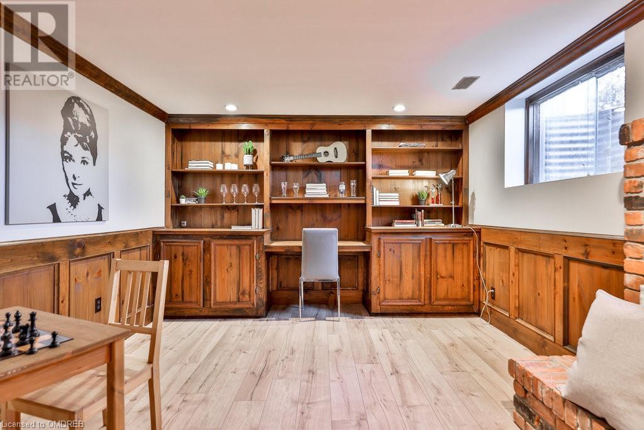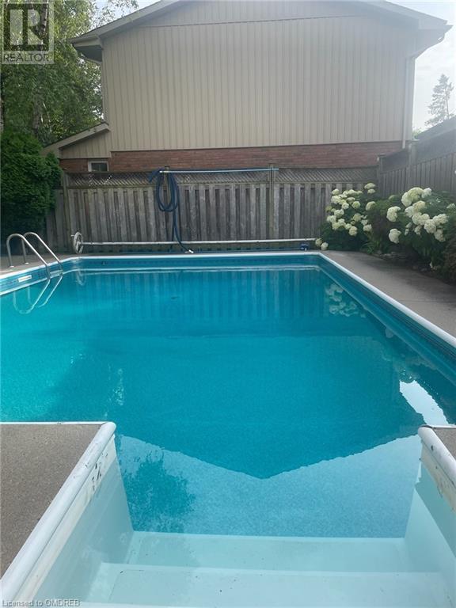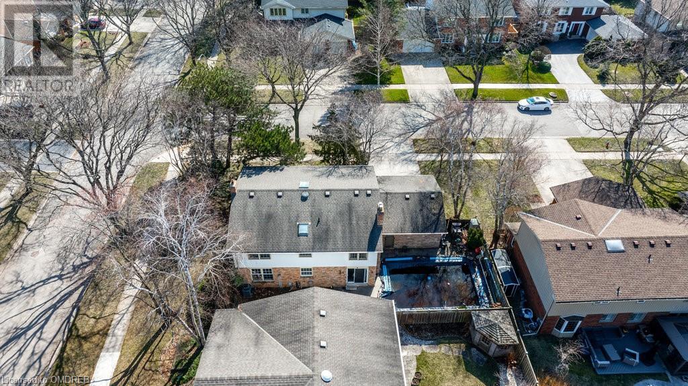4511 Tremineer Avenue Burlington, Ontario - MLS#: 40554666
$1,749,000
Nestled in the desirable Shoreacres area of south Burlington, this 4 bedroom home has 3,589sqft of living space and is tucked away on a corner lot surrounded by fabulous neighbours on a very quiet street just one block north of Lakeshore Rd. The family friendly centre hall plan has all the usual rooms plus a main floor office and is carpet free with 4 well sized bedrooms. The primary suite has a rare 4 pc ensuite bathroom and the other 3 bedrooms share a 5pc bathroom. The lower level is fully finished with a fabulous recreation room, a brick fireplace, a wet bar, 2pc bathroom and ample storage space. The in ground pool will be open soon for the new family to enjoy. (id:51158)
MLS# 40554666 – FOR SALE : 4511 Tremineer Avenue Burlington – 4 Beds, 4 Baths Detached House ** Nestled in the desirable Shoreacres area of south Burlington, this 4 bedroom home has 3,589sqft of living space and is tucked away on a corner lot surrounded by fabulous neighbours on a very quiet street just one block north of Lakeshore Rd. The family friendly centre hall plan has all the usual rooms plus a main floor office and is carpet free with 4 well sized bedrooms. The primary suite has a rare 4 pc ensuite bathroom and the other 3 bedrooms share a 5pc bathroom. The lower level is fully finished with a fabulous recreation room, a brick fireplace, a wet bar, 2pc bathroom and ample storage space. The in ground pool will be open soon for the new family to enjoy. (id:51158) ** 4511 Tremineer Avenue Burlington **
⚡⚡⚡ Disclaimer: While we strive to provide accurate information, it is essential that you to verify all details, measurements, and features before making any decisions.⚡⚡⚡
📞📞📞Please Call me with ANY Questions, 416-477-2620📞📞📞
Property Details
| MLS® Number | 40554666 |
| Property Type | Single Family |
| Amenities Near By | Park, Playground, Public Transit, Schools |
| Community Features | Quiet Area, School Bus |
| Features | Southern Exposure, Paved Driveway |
| Parking Space Total | 6 |
| Pool Type | Inground Pool |
About 4511 Tremineer Avenue, Burlington, Ontario
Building
| Bathroom Total | 4 |
| Bedrooms Above Ground | 4 |
| Bedrooms Total | 4 |
| Appliances | Dishwasher, Dryer, Refrigerator, Stove, Washer, Hood Fan, Window Coverings, Garage Door Opener |
| Architectural Style | 2 Level |
| Basement Development | Finished |
| Basement Type | Full (finished) |
| Constructed Date | 1974 |
| Construction Style Attachment | Detached |
| Cooling Type | Central Air Conditioning |
| Exterior Finish | Aluminum Siding, Brick Veneer |
| Foundation Type | Poured Concrete |
| Half Bath Total | 2 |
| Heating Fuel | Natural Gas |
| Heating Type | Forced Air |
| Stories Total | 2 |
| Size Interior | 3589 |
| Type | House |
| Utility Water | Municipal Water |
Parking
| Attached Garage |
Land
| Acreage | No |
| Land Amenities | Park, Playground, Public Transit, Schools |
| Sewer | Municipal Sewage System |
| Size Depth | 70 Ft |
| Size Frontage | 97 Ft |
| Size Total Text | Under 1/2 Acre |
| Zoning Description | R2.4 |
Rooms
| Level | Type | Length | Width | Dimensions |
|---|---|---|---|---|
| Second Level | 5pc Bathroom | Measurements not available | ||
| Second Level | 4pc Bathroom | Measurements not available | ||
| Second Level | Bedroom | 16'2'' x 12'1'' | ||
| Second Level | Bedroom | 11'4'' x 12'1'' | ||
| Second Level | Bedroom | 12'4'' x 10'9'' | ||
| Second Level | Primary Bedroom | 16'9'' x 12'3'' | ||
| Basement | 2pc Bathroom | Measurements not available | ||
| Basement | Storage | 11'10'' x 8'5'' | ||
| Basement | Utility Room | 8'7'' x 8'4'' | ||
| Basement | Laundry Room | 12'0'' x 9'2'' | ||
| Basement | Recreation Room | 28'2'' x 23'5'' | ||
| Main Level | 2pc Bathroom | Measurements not available | ||
| Main Level | Office | 12'0'' x 9'3'' | ||
| Main Level | Family Room | 13'8'' x 11'7'' | ||
| Main Level | Kitchen | 11'8'' x 10'9'' | ||
| Main Level | Dining Room | 12'2'' x 10'9'' | ||
| Main Level | Living Room | 18'1'' x 12'2'' | ||
| Main Level | Foyer | 14'10'' x 11'1'' |
https://www.realtor.ca/real-estate/26633444/4511-tremineer-avenue-burlington
Interested?
Contact us for more information

