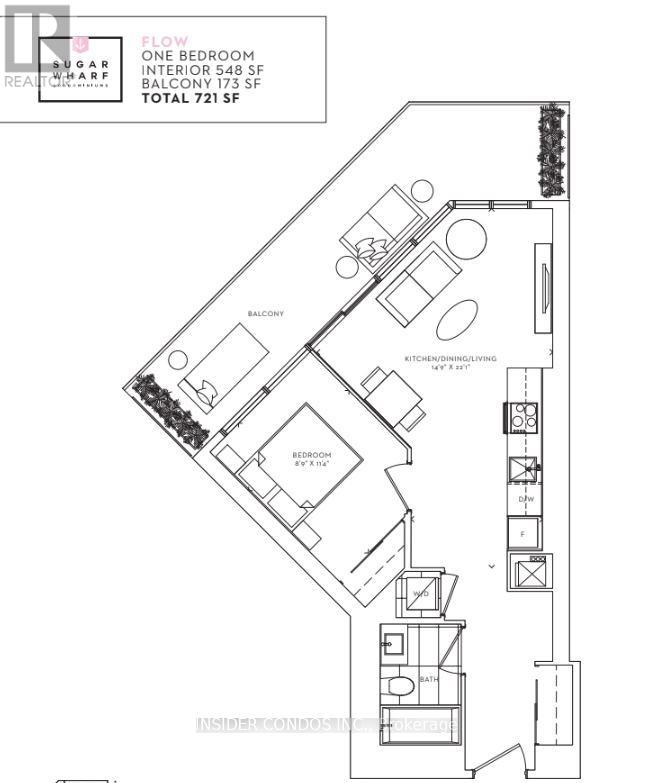4516 - 138 Downes Street Toronto, Ontario - MLS#: C8252114
$2,250 Monthly
Luxury Sugar Wharf Condo By Menkes, One Bedroom Unit. Open Concept Kitchen With High End Appliances & Quartz Counter Top, High Ceilings Through Out, Direct Connection To Path Network, Steps To Union Station, Sugar Beach, Loblaws, LCBO, St Lawrence Market, George Brown College, Financial And Entertainment Districts. Walk Score Of 98/100. **** EXTRAS **** B/I Refrigerator, Oven/Cooktop, Dishwasher, Microwave, Stacked Washer/Dryer. (id:51158)
MLS# C8252114 – FOR RENT : #4516 -138 Downes St Waterfront Communities C8 Toronto – 1 Beds, 1 Baths Apartment ** Luxury Sugar Wharf Condo By Menkes, One Bedroom Unit. Open Concept Kitchen With High End Appliances & Quartz Counter Top, High Ceilings Through Out, Direct Connection To Path Network, Steps To Union Station, Sugar Beach, Loblaws, LCBO, St Lawrence Market, George Brown College, Financial And Entertainment Districts. Walk Score Of 98/100. **** EXTRAS **** B/I Refrigerator, Oven/Cooktop, Dishwasher, Microwave, Stacked Washer/Dryer. (id:51158) ** #4516 -138 Downes St Waterfront Communities C8 Toronto **
⚡⚡⚡ Disclaimer: While we strive to provide accurate information, it is essential that you to verify all details, measurements, and features before making any decisions.⚡⚡⚡
📞📞📞Please Call me with ANY Questions, 416-477-2620📞📞📞
Property Details
| MLS® Number | C8252114 |
| Property Type | Single Family |
| Community Name | Waterfront Communities C8 |
| Amenities Near By | Beach, Hospital, Public Transit |
| Community Features | Pets Not Allowed |
| Features | Balcony |
| View Type | View |
About 4516 - 138 Downes Street, Toronto, Ontario
Building
| Bathroom Total | 1 |
| Bedrooms Above Ground | 1 |
| Bedrooms Total | 1 |
| Amenities | Security/concierge, Exercise Centre, Recreation Centre |
| Cooling Type | Central Air Conditioning |
| Exterior Finish | Brick, Concrete |
| Fireplace Present | Yes |
| Heating Fuel | Natural Gas |
| Heating Type | Forced Air |
| Type | Apartment |
Parking
| Underground |
Land
| Acreage | No |
| Land Amenities | Beach, Hospital, Public Transit |
Rooms
| Level | Type | Length | Width | Dimensions |
|---|---|---|---|---|
| Main Level | Living Room | 6.7 m | 4.54 m | 6.7 m x 4.54 m |
| Main Level | Dining Room | 6.7 m | 4.54 m | 6.7 m x 4.54 m |
| Main Level | Kitchen | 6.7 m | 4.54 m | 6.7 m x 4.54 m |
| Main Level | Primary Bedroom | 3.47 m | 2.71 m | 3.47 m x 2.71 m |
https://www.realtor.ca/real-estate/26776897/4516-138-downes-street-toronto-waterfront-communities-c8
Interested?
Contact us for more information



