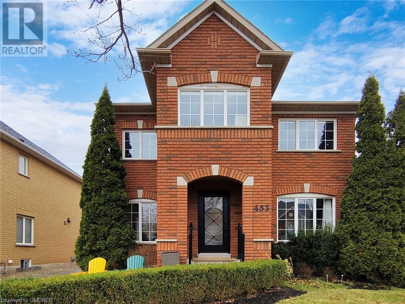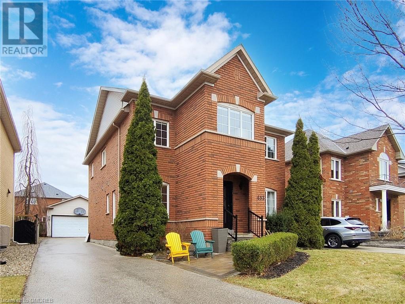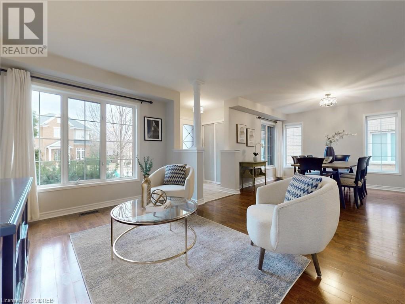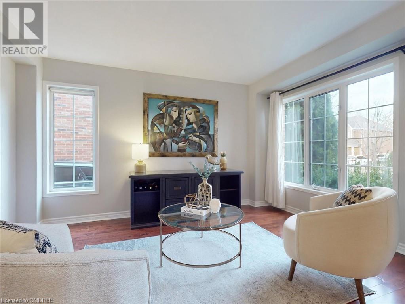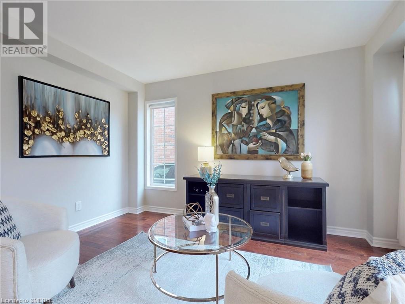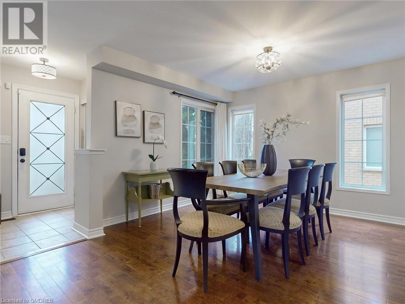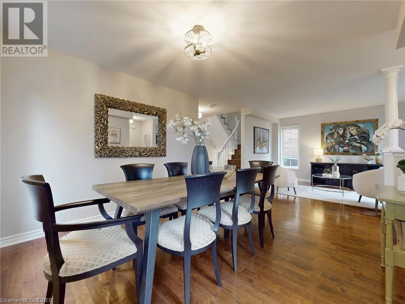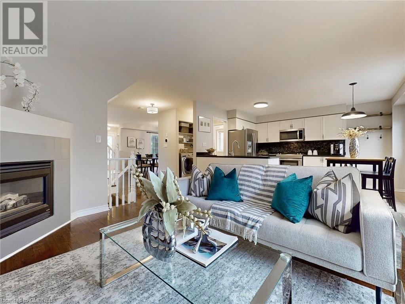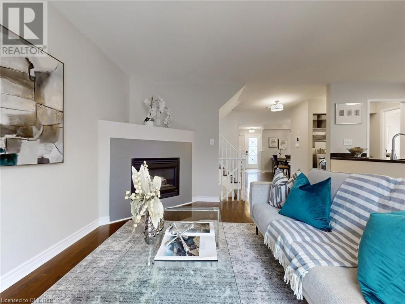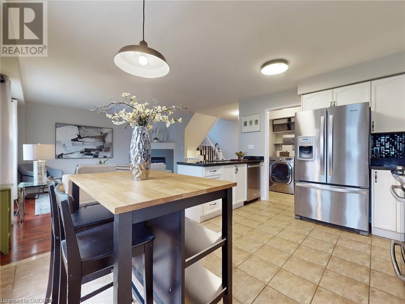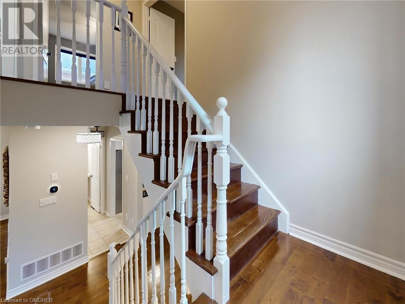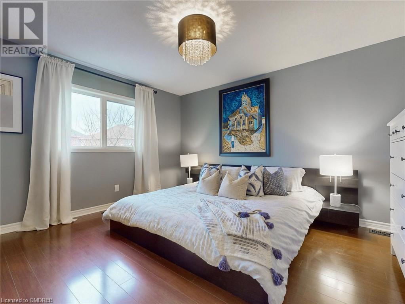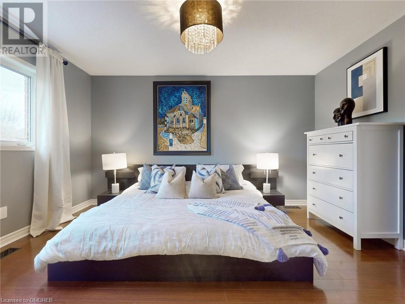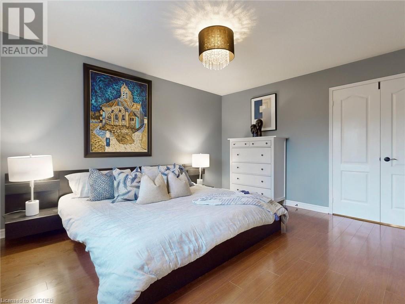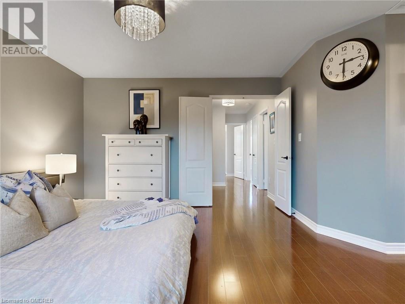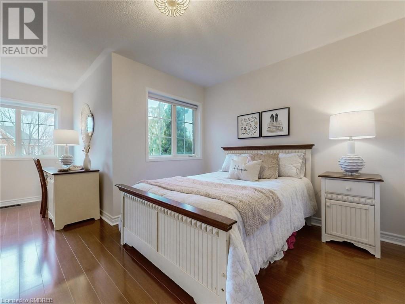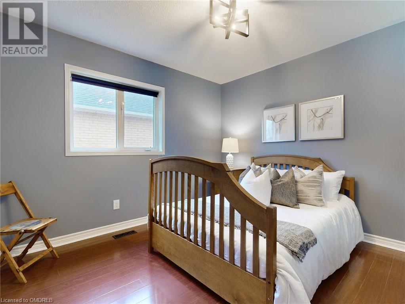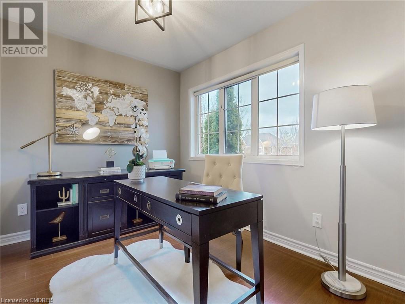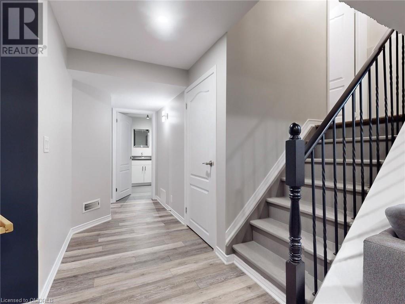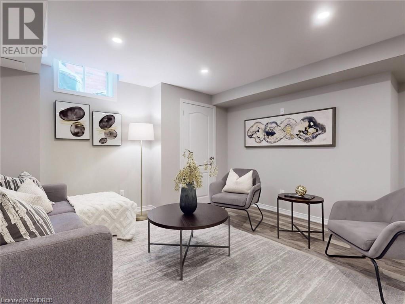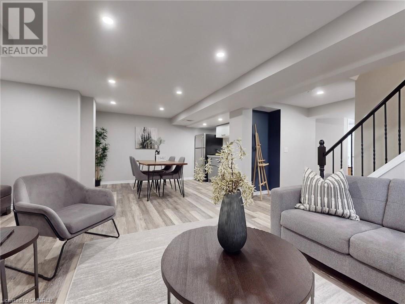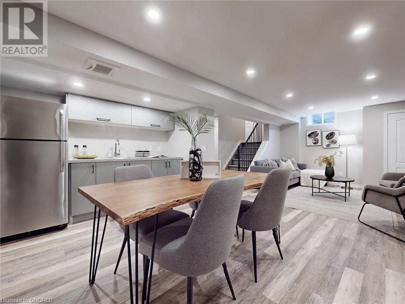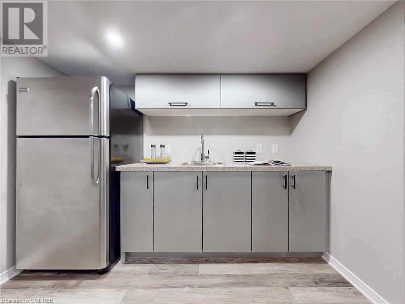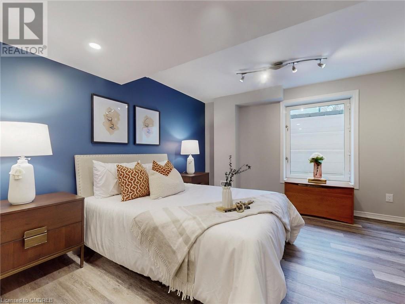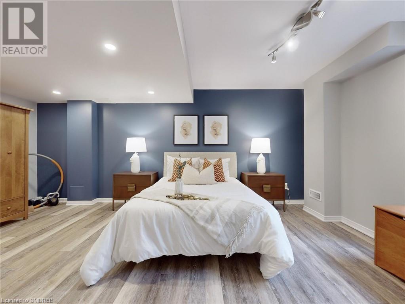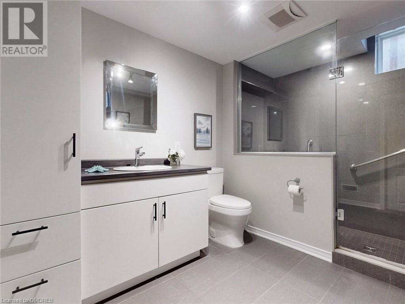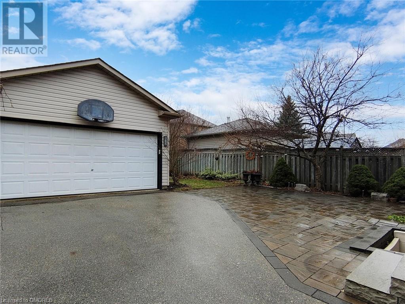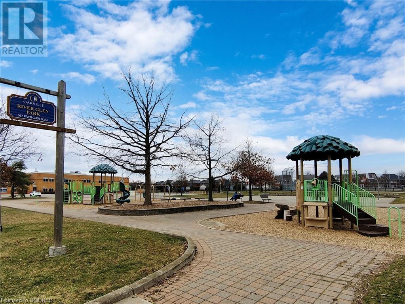453 Ambleside Drive Oakville, Ontario - MLS#: 40555630
$1,699,900
Fabulous River Oaks Gem nestled into one of Oakville's most desired family-friendly pockets. This tremendous opportunity gives you a 4+1 Bedroom, 4 Bathroom beauty. Bright, updated, and nothing to do but move in and enjoy all that this neighbourhood has to offer. Open plan kitchen and family area, formal dining complete with a bright and comfortable living room, gives you the space needed for entertaining guest and large family gatherings. A professionally and full finished basement, gives you bonus space for movie nights, or extended family and nanny potential! Large windows surround this thoughtful build, and the rooms feel well sized. A double car garage, and large private drive will give you the space needed, and private backyard is filled with perennial gems. Near this home, you’ll find great schools, parks and trails within Sixteen Mile Creek, all the while never too far from shops, restaurants and good coffee. (id:51158)
MLS# 40555630 – FOR SALE : 453 Ambleside Drive Oakville – 5 Beds, 0 Baths Detached House ** Fabulous River Oaks Gem nestled into one of Oakville’s most desired family-friendly pockets. This tremendous opportunity gives you a 4+1 Bedroom, 4 Bathroom beauty. Bright, updated, and nothing to do but move in and enjoy all that this neighbourhood has too offer. Open plan kitchen and family area, formal dining complete with a bright and comfortable living room, gives you the space needed for entertaining guest and large family gatherings. A professionally and full finished basement, gives you bonus space for movie nights, or extended family and nanny potential! Large windows surround this thoughtful build, and the rooms feel well sized. A double car garage, and large private drive will give you the space needed, and private backyard is filled with perennial gems. Near this home, you’ll find great schools, parks and trails within Sixteen Mile Creek, all the while never too far from shops, restaurants and good coffee. (id:51158) ** 453 Ambleside Drive Oakville **
⚡⚡⚡ Disclaimer: While we strive to provide accurate information, it is essential that you to verify all details, measurements, and features before making any decisions.⚡⚡⚡
📞📞📞Please Call me with ANY Questions, 416-477-2620📞📞📞
Property Details
| MLS® Number | 40555630 |
| Property Type | Single Family |
| Amenities Near By | Golf Nearby, Hospital, Public Transit, Schools, Shopping |
| Community Features | Quiet Area, Community Centre |
| Features | Ravine, Conservation/green Belt, Wet Bar, Automatic Garage Door Opener, In-law Suite |
| Parking Space Total | 6 |
About 453 Ambleside Drive, Oakville, Ontario
Building
| Bathroom Total | 4 |
| Bedrooms Above Ground | 4 |
| Bedrooms Below Ground | 1 |
| Bedrooms Total | 5 |
| Appliances | Central Vacuum - Roughed In, Dryer, Refrigerator, Stove, Wet Bar, Washer, Microwave Built-in, Window Coverings, Garage Door Opener |
| Architectural Style | 2 Level |
| Basement Development | Finished |
| Basement Type | Full (finished) |
| Construction Style Attachment | Detached |
| Cooling Type | Central Air Conditioning |
| Exterior Finish | Brick |
| Fireplace Present | Yes |
| Fireplace Total | 1 |
| Half Bath Total | 1 |
| Heating Fuel | Natural Gas |
| Heating Type | Forced Air |
| Stories Total | 2 |
| Size Interior | 2500 |
| Type | House |
| Utility Water | Municipal Water |
Parking
| Detached Garage |
Land
| Acreage | No |
| Fence Type | Partially Fenced |
| Land Amenities | Golf Nearby, Hospital, Public Transit, Schools, Shopping |
| Landscape Features | Landscaped |
| Sewer | Municipal Sewage System |
| Size Depth | 112 Ft |
| Size Frontage | 44 Ft |
| Size Total Text | Under 1/2 Acre |
| Zoning Description | Rl8 |
Rooms
| Level | Type | Length | Width | Dimensions |
|---|---|---|---|---|
| Second Level | 4pc Bathroom | Measurements not available | ||
| Second Level | 4pc Bathroom | Measurements not available | ||
| Second Level | Bedroom | 11'4'' x 18'1'' | ||
| Second Level | Bedroom | 12'7'' x 8'4'' | ||
| Second Level | Bedroom | 11'4'' x 11'2'' | ||
| Second Level | Primary Bedroom | 17'6'' x 13'10'' | ||
| Basement | 3pc Bathroom | Measurements not available | ||
| Lower Level | Recreation Room | 23'5'' x 18'8'' | ||
| Lower Level | Storage | 7'5'' x 9'5'' | ||
| Lower Level | Bedroom | 12'0'' x 17'7'' | ||
| Main Level | 2pc Bathroom | Measurements not available | ||
| Main Level | Family Room | 13'3'' x 14'0'' | ||
| Main Level | Living Room | 10'2'' x 13'1'' | ||
| Main Level | Dining Room | 14'2'' x 11'8'' | ||
| Main Level | Kitchen | 11'3'' x 14'0'' |
https://www.realtor.ca/real-estate/26634544/453-ambleside-drive-oakville
Interested?
Contact us for more information

